Idées déco de grands porches d'entrée de maison avec un auvent
Trier par :
Budget
Trier par:Populaires du jour
1 - 20 sur 254 photos
1 sur 3
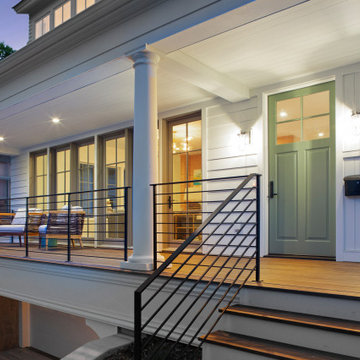
This new, custom home is designed to blend into the existing “Cottage City” neighborhood in Linden Hills. To accomplish this, we incorporated the “Gambrel” roof form, which is a barn-shaped roof that reduces the scale of a 2-story home to appear as a story-and-a-half. With a Gambrel home existing on either side, this is the New Gambrel on the Block.
This home has a traditional--yet fresh--design. The columns, located on the front porch, are of the Ionic Classical Order, with authentic proportions incorporated. Next to the columns is a light, modern, metal railing that stands in counterpoint to the home’s classic frame. This balance of traditional and fresh design is found throughout the home.
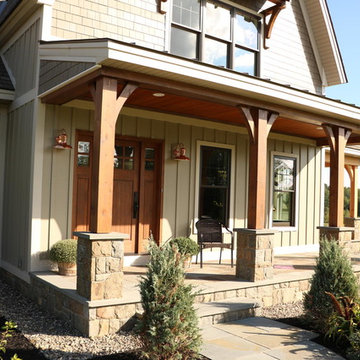
2016 Showcase of Homes Luxury Home Award Winning Home by La Femme Home Builders, LLC
Inspiration pour un grand porche avec des plantes en pot avant rustique avec des pavés en pierre naturelle et un auvent.
Inspiration pour un grand porche avec des plantes en pot avant rustique avec des pavés en pierre naturelle et un auvent.
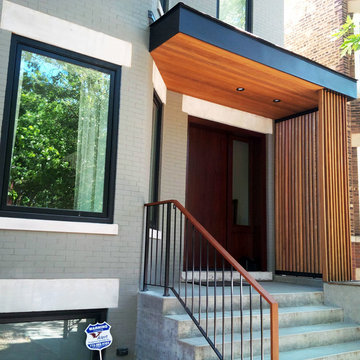
Cette photo montre un grand porche d'entrée de maison avant tendance avec une dalle de béton et un auvent.
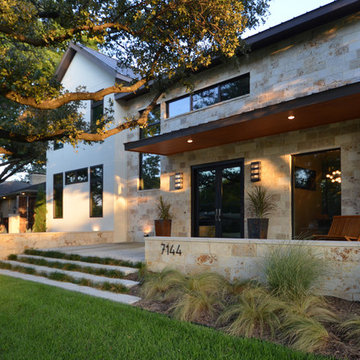
Cette image montre un grand porche d'entrée de maison avant minimaliste avec une dalle de béton et un auvent.
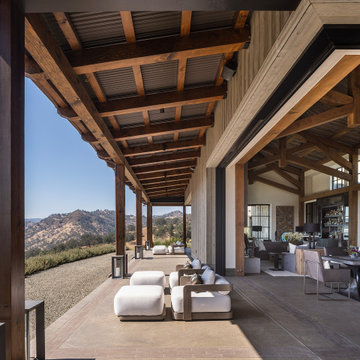
Aménagement d'un grand porche d'entrée de maison arrière campagne avec une cuisine d'été, du béton estampé, un auvent et un garde-corps en bois.
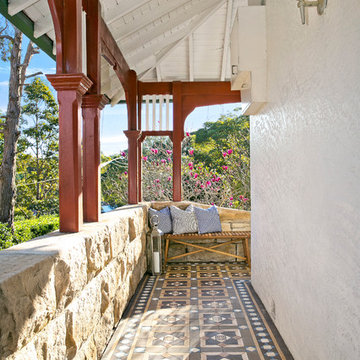
Expressing the timeless original charm of circa 1900s, its generous central living with stained-glass timber windows is a stunning feature.
Generous size bedrooms with front porch access, soaring ceilings, gracious arched hallway and deep skirting.
Vast rear enclosed area offers a superb forum for entertaining. Cosy sunroom/5th bedroom enjoys a light-filled dual aspect. Wraparound sandstone porch, level and leafy backyard.
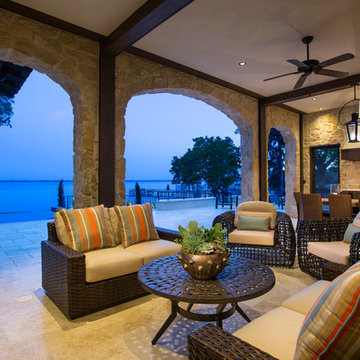
Cette image montre un grand porche d'entrée de maison arrière traditionnel avec une cuisine d'été, un auvent et du carrelage.
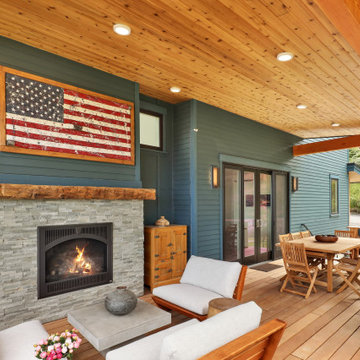
Situated on the north shore of Birch Point this high-performance beach home enjoys a view across Boundary Bay to White Rock, BC and the BC Coastal Range beyond. Designed for indoor, outdoor living the many decks, patios, porches, outdoor fireplace, and firepit welcome friends and family to gather outside regardless of the weather.
From a high-performance perspective this home was built to and certified by the Department of Energy’s Zero Energy Ready Home program and the EnergyStar program. In fact, an independent testing/rating agency was able to show that the home will only use 53% of the energy of a typical new home, all while being more comfortable and healthier. As with all high-performance homes we find a sweet spot that returns an excellent, comfortable, healthy home to the owners, while also producing a building that minimizes its environmental footprint.
Design by JWR Design
Photography by Radley Muller Photography
Interior Design by Markie Nelson Interior Design
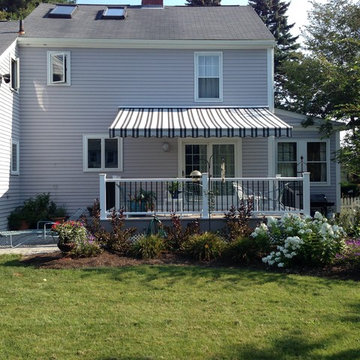
Cette photo montre un grand porche d'entrée de maison arrière avec un auvent.
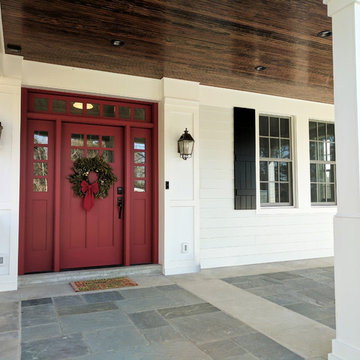
This front porch addition includes a custom-designed front door, custom stone pattern/design, and stained bead-board ceiling.
Cette image montre un grand porche d'entrée de maison avant rustique avec des pavés en pierre naturelle et un auvent.
Cette image montre un grand porche d'entrée de maison avant rustique avec des pavés en pierre naturelle et un auvent.
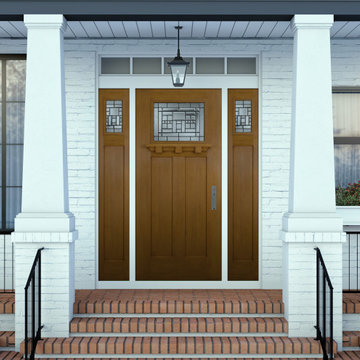
This is a beautiful entryway into a craftsman style home. It features a white exterior with black accents. The front highlights a Masonite Heritage Series Fir door with Naples glass inserts. Also, notice the sidelites which also feature Naples glass inserts.
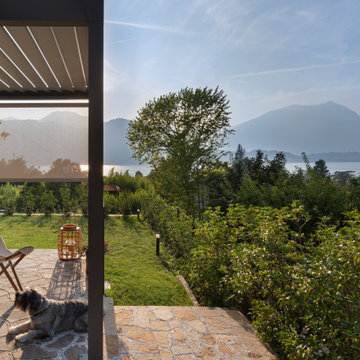
vista dal portico verso il lago. Pavimentazione in pietra, pergola a lamelle orientabili e tende parasole.
Exemple d'un grand porche d'entrée de maison latéral tendance avec des pavés en pierre naturelle et un auvent.
Exemple d'un grand porche d'entrée de maison latéral tendance avec des pavés en pierre naturelle et un auvent.
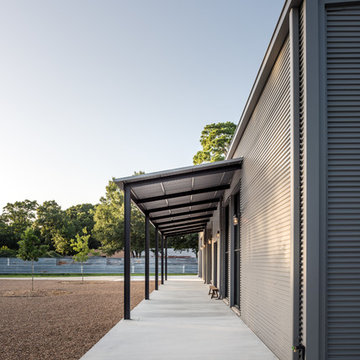
This project encompasses the renovation of two aging metal warehouses located on an acre just North of the 610 loop. The larger warehouse, previously an auto body shop, measures 6000 square feet and will contain a residence, art studio, and garage. A light well puncturing the middle of the main residence brightens the core of the deep building. The over-sized roof opening washes light down three masonry walls that define the light well and divide the public and private realms of the residence. The interior of the light well is conceived as a serene place of reflection while providing ample natural light into the Master Bedroom. Large windows infill the previous garage door openings and are shaded by a generous steel canopy as well as a new evergreen tree court to the west. Adjacent, a 1200 sf building is reconfigured for a guest or visiting artist residence and studio with a shared outdoor patio for entertaining. Photo by Peter Molick, Art by Karin Broker
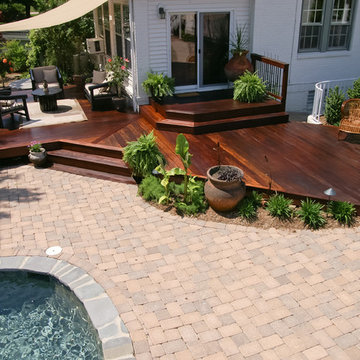
Featured in Deck Design book by Steve Cory
Aménagement d'un grand porche d'entrée de maison arrière classique avec un auvent et une terrasse en bois.
Aménagement d'un grand porche d'entrée de maison arrière classique avec un auvent et une terrasse en bois.
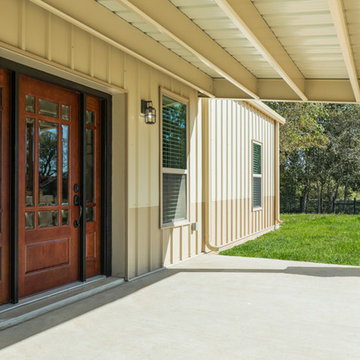
Walls Could Talk
Idées déco pour un grand porche d'entrée de maison avant campagne avec une dalle de béton et un auvent.
Idées déco pour un grand porche d'entrée de maison avant campagne avec une dalle de béton et un auvent.
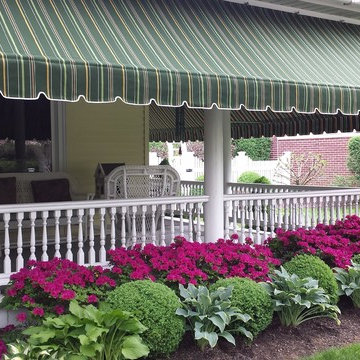
Protect and enhance any porch with an awning. All awnings are sewn and manufactured at our shop by experienced professionals using only the finest materials, piping and hardware available.
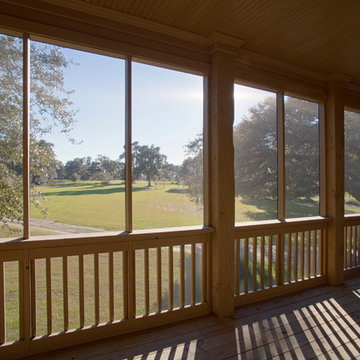
Atlantic Archives Inc, / Richard Leo Johnson
Cette photo montre un grand porche d'entrée de maison arrière nature avec une moustiquaire, une terrasse en bois et un auvent.
Cette photo montre un grand porche d'entrée de maison arrière nature avec une moustiquaire, une terrasse en bois et un auvent.
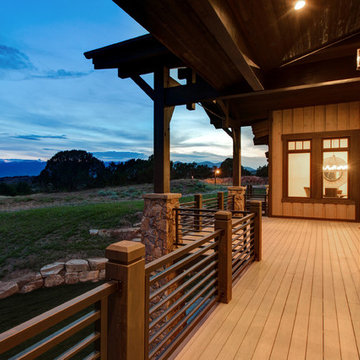
Cette photo montre un grand porche d'entrée de maison arrière montagne avec une terrasse en bois et un auvent.
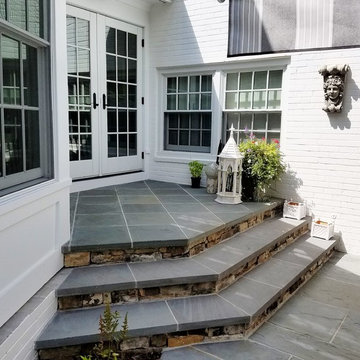
Exemple d'un grand porche d'entrée de maison arrière chic avec des pavés en pierre naturelle et un auvent.
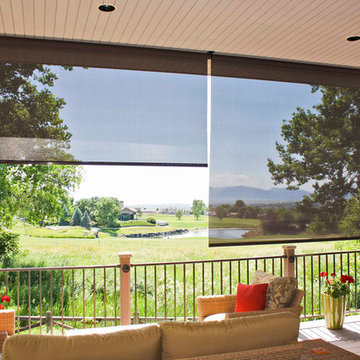
Idées déco pour un grand porche d'entrée de maison arrière classique avec une terrasse en bois et un auvent.
Idées déco de grands porches d'entrée de maison avec un auvent
1