Idées déco de grands porches d'entrée de maison avec une cuisine d'été
Trier par :
Budget
Trier par:Populaires du jour
1 - 20 sur 910 photos
1 sur 3
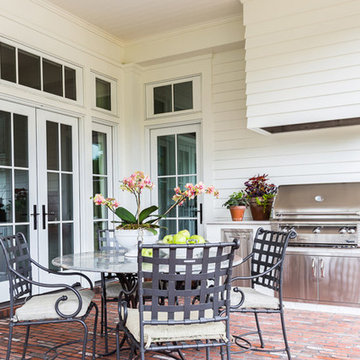
Beautiful Embers summer kitchen that overlooks the gorgeous courtyard with LED landscape lighting.
Photo: Alyssa Rosenheck
Aménagement d'un grand porche d'entrée de maison arrière contemporain avec une cuisine d'été, des pavés en brique et une extension de toiture.
Aménagement d'un grand porche d'entrée de maison arrière contemporain avec une cuisine d'été, des pavés en brique et une extension de toiture.
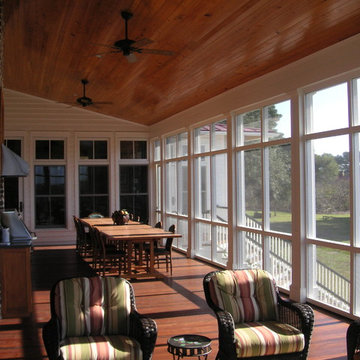
Outdoor dining and grilling on the screen porch.
Cette photo montre un grand porche d'entrée de maison chic avec une cuisine d'été et une extension de toiture.
Cette photo montre un grand porche d'entrée de maison chic avec une cuisine d'été et une extension de toiture.
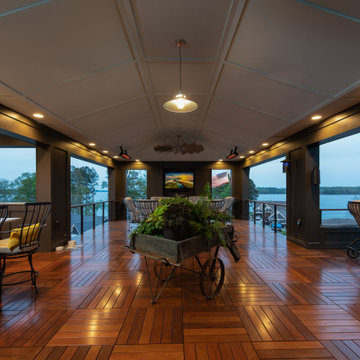
Covered Rooftop (Third Level)
Cette photo montre un grand porche d'entrée de maison éclectique avec une cuisine d'été, une terrasse en bois, une extension de toiture et un garde-corps en câble.
Cette photo montre un grand porche d'entrée de maison éclectique avec une cuisine d'été, une terrasse en bois, une extension de toiture et un garde-corps en câble.
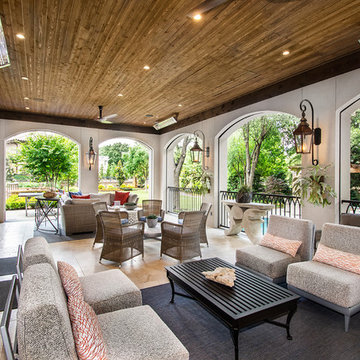
Versatile Imaging
Cette photo montre un grand porche d'entrée de maison arrière chic avec une cuisine d'été, du carrelage et une extension de toiture.
Cette photo montre un grand porche d'entrée de maison arrière chic avec une cuisine d'été, du carrelage et une extension de toiture.
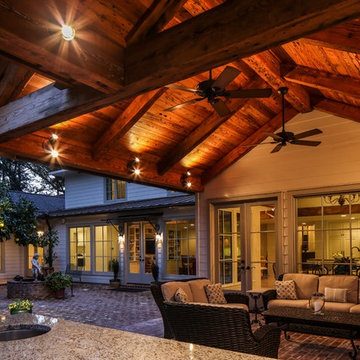
Oivanki Photography | www.oivanki.com
Exemple d'un grand porche d'entrée de maison arrière chic avec une cuisine d'été, des pavés en brique et une extension de toiture.
Exemple d'un grand porche d'entrée de maison arrière chic avec une cuisine d'été, des pavés en brique et une extension de toiture.
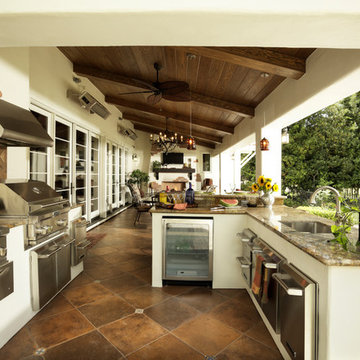
The outdoor kitchen provides exterior living and entertaining opportunities year round.
Photo: Dave Adams
Cette image montre un grand porche d'entrée de maison arrière traditionnel avec une cuisine d'été, une extension de toiture et du carrelage.
Cette image montre un grand porche d'entrée de maison arrière traditionnel avec une cuisine d'été, une extension de toiture et du carrelage.
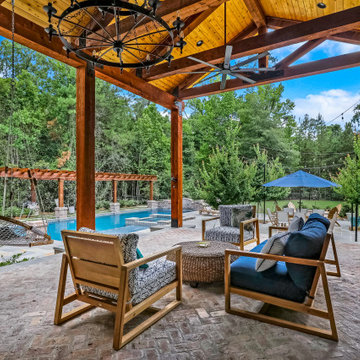
Covered porch overlooking pool area
Réalisation d'un grand porche d'entrée de maison arrière champêtre avec une cuisine d'été, des pavés en brique et une extension de toiture.
Réalisation d'un grand porche d'entrée de maison arrière champêtre avec une cuisine d'été, des pavés en brique et une extension de toiture.

La vetrata ad angolo si apre verso il portico e la piscina illuminando gli interni e garantendo una vista panoramica.
Idées déco pour un grand porche d'entrée de maison avant moderne avec une cuisine d'été, des pavés en pierre naturelle et une pergola.
Idées déco pour un grand porche d'entrée de maison avant moderne avec une cuisine d'été, des pavés en pierre naturelle et une pergola.
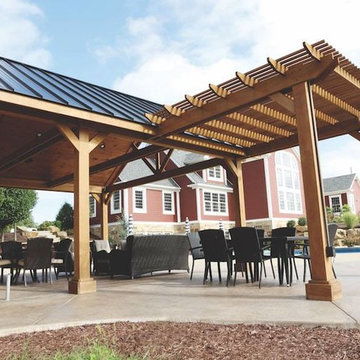
This gorgeous patio, pool house and pergola combo will make your pool so much more fun to use. Add this to your lake front home or just about anywhere for more space to relax, refresh and renew.
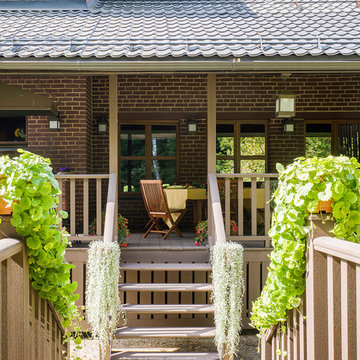
фотограф Андрей Хачатрян, реализация https://sokolinteriors.ru/
Exemple d'un grand porche d'entrée de maison arrière nature avec une cuisine d'été et une extension de toiture.
Exemple d'un grand porche d'entrée de maison arrière nature avec une cuisine d'été et une extension de toiture.
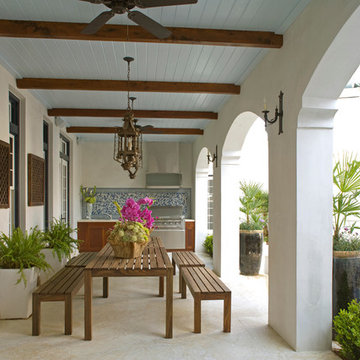
Cette photo montre un grand porche d'entrée de maison arrière méditerranéen avec une cuisine d'été, une extension de toiture et du carrelage.
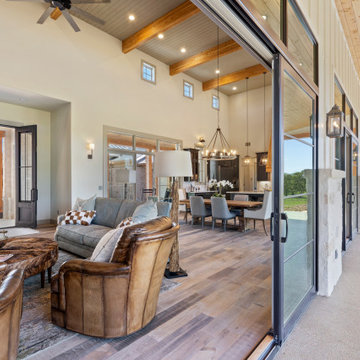
Indoor to outdoor living and entertaining. Perfect for family and friends.
Inspiration pour un grand porche d'entrée de maison arrière rustique avec une cuisine d'été, une dalle de béton et une extension de toiture.
Inspiration pour un grand porche d'entrée de maison arrière rustique avec une cuisine d'été, une dalle de béton et une extension de toiture.
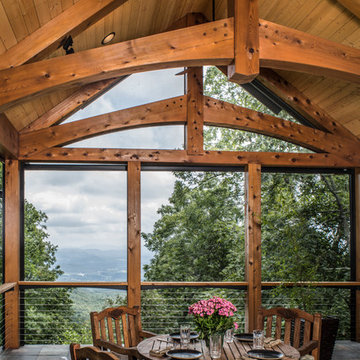
An “African Gold” slate floor (from Crossville Studios, notes interior designer Kathryn Greeley) sets the scheme on the covered porch, seconding the mountain bedrock under and around the home. A trussed ceiling and stone hearth are the more rugged details, but the slim cable-rail deck keeps things sleek, and motorized screens bring a tech element. A five-panel folding door (supplied by Nanawall) separates this important outdoor living space from the interior great room.
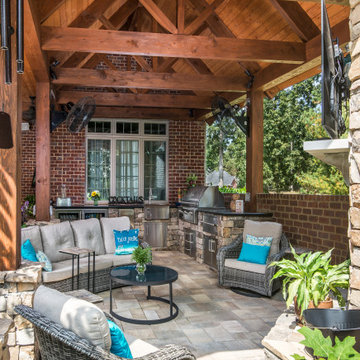
Photography: Garett + Carrie Buell of Studiobuell/ studiobuell.com
Réalisation d'un grand porche d'entrée de maison arrière chalet avec une cuisine d'été et une extension de toiture.
Réalisation d'un grand porche d'entrée de maison arrière chalet avec une cuisine d'été et une extension de toiture.
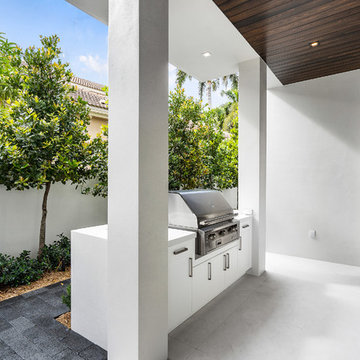
Infinity pool with outdoor living room, cabana, and two in-pool fountains and firebowls.
Signature Estate featuring modern, warm, and clean-line design, with total custom details and finishes. The front includes a serene and impressive atrium foyer with two-story floor to ceiling glass walls and multi-level fire/water fountains on either side of the grand bronze aluminum pivot entry door. Elegant extra-large 47'' imported white porcelain tile runs seamlessly to the rear exterior pool deck, and a dark stained oak wood is found on the stairway treads and second floor. The great room has an incredible Neolith onyx wall and see-through linear gas fireplace and is appointed perfectly for views of the zero edge pool and waterway. The center spine stainless steel staircase has a smoked glass railing and wood handrail.
Photo courtesy Royal Palm Properties
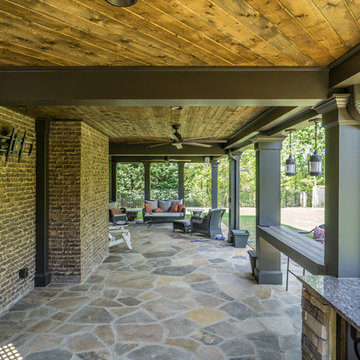
Composite Deck with Trex Transcend Spiced Rum and Screened-in Porch. Built by Decksouth.
Exemple d'un grand porche d'entrée de maison arrière tendance avec une cuisine d'été, des pavés en pierre naturelle et une extension de toiture.
Exemple d'un grand porche d'entrée de maison arrière tendance avec une cuisine d'été, des pavés en pierre naturelle et une extension de toiture.
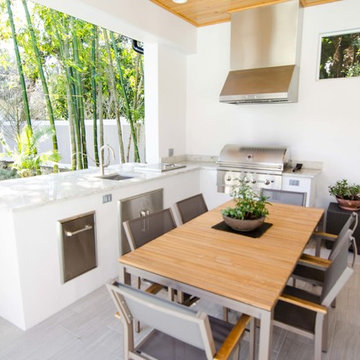
Loba Creative
Cette image montre un grand porche d'entrée de maison arrière design avec une cuisine d'été, du carrelage et une extension de toiture.
Cette image montre un grand porche d'entrée de maison arrière design avec une cuisine d'été, du carrelage et une extension de toiture.
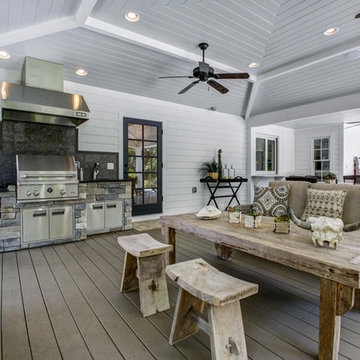
Enjoy the outdoor living space with an outdoor kitchen and space to dine, relax, and entertain. The outdoor fire place on the left frame of the photo brings an ever deeper element to this backyard oasis.
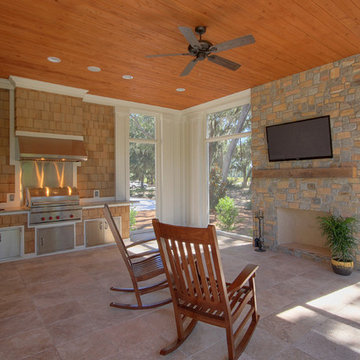
Réalisation d'un grand porche d'entrée de maison arrière tradition avec une cuisine d'été, du carrelage et une extension de toiture.

Our clients’ goal was to add an exterior living-space to the rear of their mid-century modern home. They wanted a place to sit, relax, grill, and entertain while enjoying the serenity of the landscape. Using natural materials, we created an elongated porch to provide seamless access and flow to-and-from their indoor and outdoor spaces.
The shape of the angled roof, overhanging the seating area, and the tapered double-round steel columns create the essence of a timeless design that is synonymous with the existing mid-century house. The stone-filled rectangular slot, between the house and the covered porch, allows light to enter the existing interior and gives accessibility to the porch.
Idées déco de grands porches d'entrée de maison avec une cuisine d'été
1