Idées déco de grands porches d'entrée de maison beiges
Trier par :
Budget
Trier par:Populaires du jour
1 - 20 sur 242 photos
1 sur 3

Contractor: Hughes & Lynn Building & Renovations
Photos: Max Wedge Photography
Réalisation d'un grand porche d'entrée de maison arrière tradition avec une moustiquaire, une terrasse en bois et une extension de toiture.
Réalisation d'un grand porche d'entrée de maison arrière tradition avec une moustiquaire, une terrasse en bois et une extension de toiture.
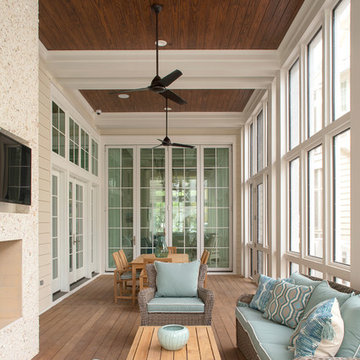
Aménagement d'un grand porche d'entrée de maison arrière bord de mer avec une cheminée, une terrasse en bois et une extension de toiture.

The Kelso's Porch is a stunning outdoor space designed for comfort and entertainment. It features a beautiful brick fireplace surround, creating a cozy atmosphere and a focal point for gatherings. Ceiling heaters are installed to ensure warmth during cooler days or evenings, allowing the porch to be enjoyed throughout the year. The porch is covered, providing protection from the elements and allowing for outdoor enjoyment even during inclement weather. An outdoor covered living space offers additional seating and lounging areas, perfect for relaxing or hosting guests. The porch is equipped with outdoor kitchen appliances, allowing for convenient outdoor cooking and entertaining. A round chandelier adds a touch of elegance and provides ambient lighting. Skylights bring in natural light and create an airy and bright atmosphere. The porch is furnished with comfortable wicker furniture, providing a cozy and stylish seating arrangement. The Kelso's Porch is a perfect retreat for enjoying the outdoors in comfort and style, whether it's for relaxing by the fireplace, cooking and dining al fresco, or simply enjoying the company of family and friends.
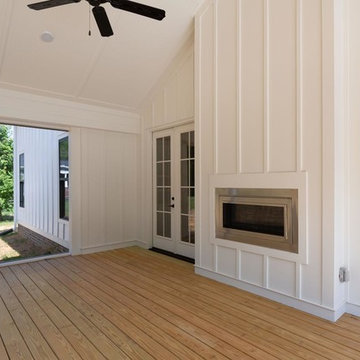
Dwight Myers Real Estate Photography
Réalisation d'un grand porche d'entrée de maison arrière champêtre avec une moustiquaire, une terrasse en bois et une extension de toiture.
Réalisation d'un grand porche d'entrée de maison arrière champêtre avec une moustiquaire, une terrasse en bois et une extension de toiture.

T&T Photos
Cette image montre un grand porche d'entrée de maison traditionnel avec des pavés en brique, une extension de toiture et une cheminée.
Cette image montre un grand porche d'entrée de maison traditionnel avec des pavés en brique, une extension de toiture et une cheminée.
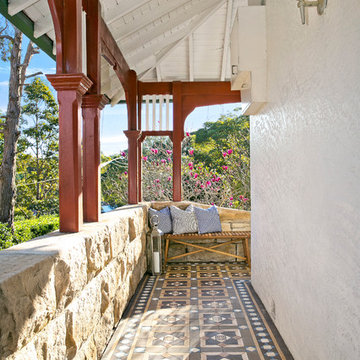
Expressing the timeless original charm of circa 1900s, its generous central living with stained-glass timber windows is a stunning feature.
Generous size bedrooms with front porch access, soaring ceilings, gracious arched hallway and deep skirting.
Vast rear enclosed area offers a superb forum for entertaining. Cosy sunroom/5th bedroom enjoys a light-filled dual aspect. Wraparound sandstone porch, level and leafy backyard.
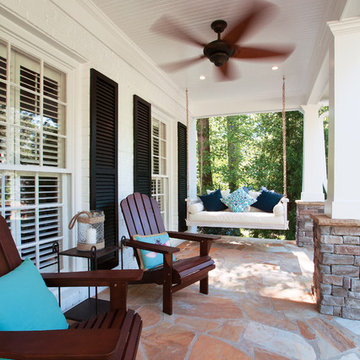
© Jan Stitleburg for Georgia Front Porch. JS PhotoFX.
Idée de décoration pour un grand porche d'entrée de maison avant craftsman avec des pavés en pierre naturelle et une extension de toiture.
Idée de décoration pour un grand porche d'entrée de maison avant craftsman avec des pavés en pierre naturelle et une extension de toiture.
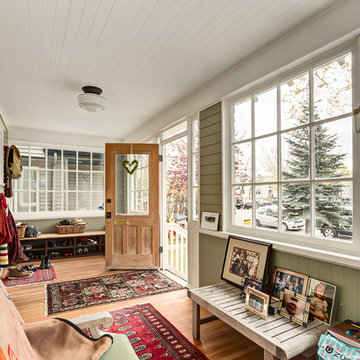
The vastly under-appreciated enclosed front porch. The builders in early and mid-20th century were on to something with this architectural feature. The owners of this heritage home wanted to retain the home's character while updating its energy efficiency and improving its overall flow and finishings.

This outdoor kitchen area is an extension of the tv cabinet within the dwelling. The exterior cladding to the residence continues onto the joinery fronts. The concrete benchtop provides a practical yet stylish solution as a BBQ benchtop
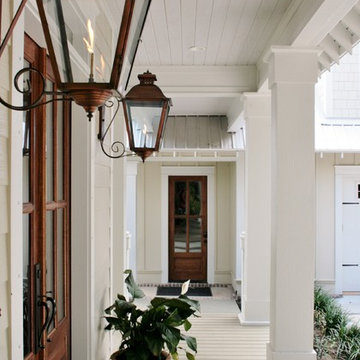
The Front porch has beautiful Mahogany French doors with gas lanterns hanging on each side. A white washed wood ceiling is above with recessed lighting to illuminate at night. A covered walkway extends to the detached carriage house. Designed by Bob Chatham Custom Home Design and built by Rick Twilley.
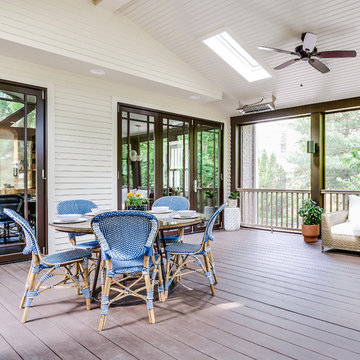
Leslie Brown - Visible Style
Aménagement d'un grand porche d'entrée de maison arrière classique avec une moustiquaire et une extension de toiture.
Aménagement d'un grand porche d'entrée de maison arrière classique avec une moustiquaire et une extension de toiture.

Birchwood Construction had the pleasure of working with Jonathan Lee Architects to revitalize this beautiful waterfront cottage. Located in the historic Belvedere Club community, the home's exterior design pays homage to its original 1800s grand Southern style. To honor the iconic look of this era, Birchwood craftsmen cut and shaped custom rafter tails and an elegant, custom-made, screen door. The home is framed by a wraparound front porch providing incomparable Lake Charlevoix views.
The interior is embellished with unique flat matte-finished countertops in the kitchen. The raw look complements and contrasts with the high gloss grey tile backsplash. Custom wood paneling captures the cottage feel throughout the rest of the home. McCaffery Painting and Decorating provided the finishing touches by giving the remodeled rooms a fresh coat of paint.
Photo credit: Phoenix Photographic
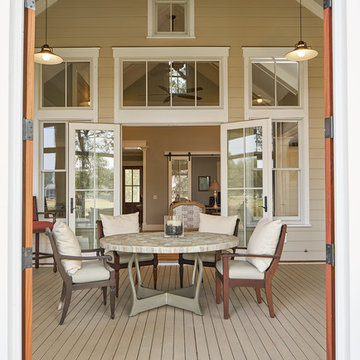
Wow - take a look at all these windows coming into the home. French doors open to allow the breeze inside and for free flowing traffic from inside to out. Extra windows above illustrate the height of the vaulted ceiling awaiting inside, for the family room. The decking makes a durable and low maintenance porch floor and the screening is a must for an outside room in the lowcountry of South Carolina.
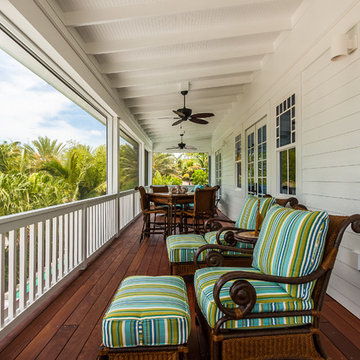
Center Point Photography
Aménagement d'un grand porche d'entrée de maison avant bord de mer avec une extension de toiture et une terrasse en bois.
Aménagement d'un grand porche d'entrée de maison avant bord de mer avec une extension de toiture et une terrasse en bois.
![LAKEVIEW [reno]](https://st.hzcdn.com/fimgs/pictures/porches/lakeview-reno-omega-construction-and-design-inc-img~46219b0f0a34755f_6707-1-bd897e5-w360-h360-b0-p0.jpg)
© Greg Riegler
Inspiration pour un grand porche d'entrée de maison arrière traditionnel avec une extension de toiture et une terrasse en bois.
Inspiration pour un grand porche d'entrée de maison arrière traditionnel avec une extension de toiture et une terrasse en bois.
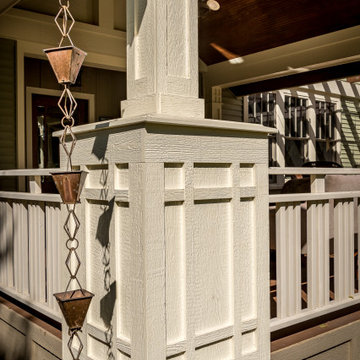
The 4 exterior additions on the home inclosed a full enclosed screened porch with glass rails, covered front porch, open-air trellis/arbor/pergola over a deck, and completely open fire pit and patio - at the front, side and back yards of the home.
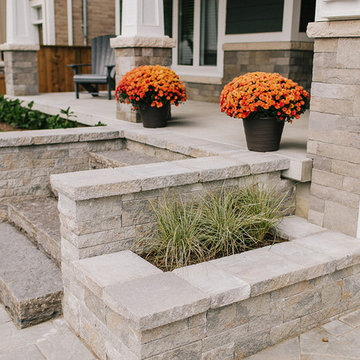
A small raised garden adds character to front entrance.
Aménagement d'un grand porche avec des plantes en pot avant classique avec des pavés en béton.
Aménagement d'un grand porche avec des plantes en pot avant classique avec des pavés en béton.
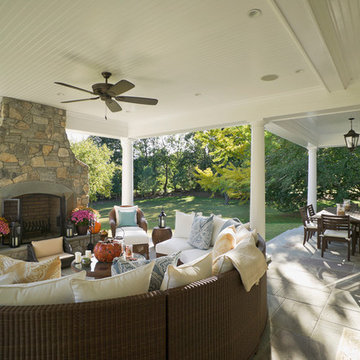
Idée de décoration pour un grand porche d'entrée de maison arrière tradition avec des pavés en pierre naturelle et une extension de toiture.
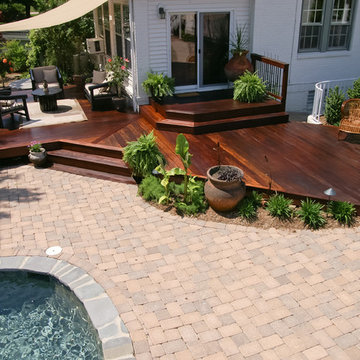
Featured in Deck Design book by Steve Cory
Aménagement d'un grand porche d'entrée de maison arrière classique avec un auvent et une terrasse en bois.
Aménagement d'un grand porche d'entrée de maison arrière classique avec un auvent et une terrasse en bois.
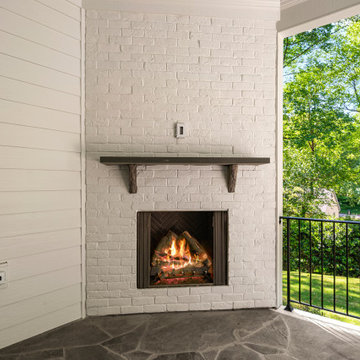
Aménagement d'un grand porche d'entrée de maison arrière classique avec une cheminée, des pavés en brique et une extension de toiture.
Idées déco de grands porches d'entrée de maison beiges
1