Idées déco de grands porches d'entrée de maison marrons
Trier par :
Budget
Trier par:Populaires du jour
1 - 20 sur 1 975 photos
1 sur 3

This family’s second home was designed to reflect their love of the beach and easy weekend living. Low maintenance materials were used so their time here could be focused on fun and not on worrying about or caring for high maintenance elements.
Copyright 2012 Milwaukee Magazine/Photos by Adam Ryan Morris at Morris Creative, LLC.
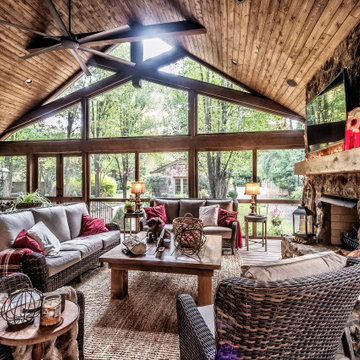
Inspiration pour un grand porche d'entrée de maison arrière traditionnel avec une moustiquaire et une extension de toiture.
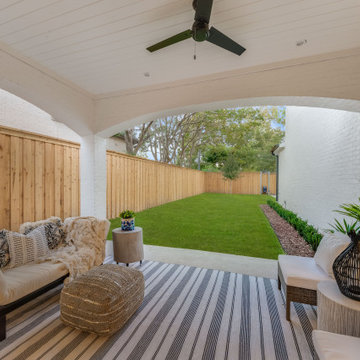
Stunning traditional home in the Devonshire neighborhood of Dallas.
Inspiration pour un grand porche d'entrée de maison arrière traditionnel avec une dalle de béton et une extension de toiture.
Inspiration pour un grand porche d'entrée de maison arrière traditionnel avec une dalle de béton et une extension de toiture.
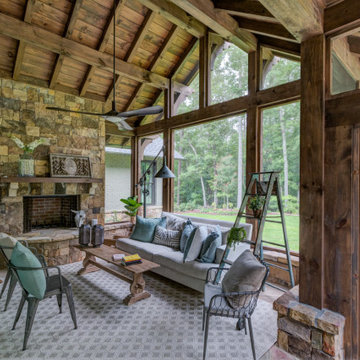
Réalisation d'un grand porche d'entrée de maison arrière chalet avec une moustiquaire, des pavés en pierre naturelle et une extension de toiture.
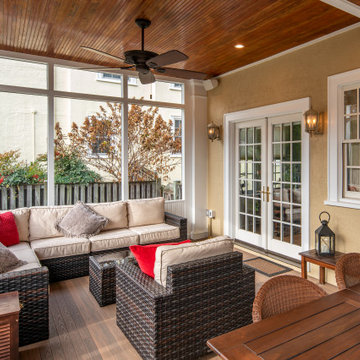
Idée de décoration pour un grand porche d'entrée de maison arrière tradition avec une moustiquaire.

Contractor: Hughes & Lynn Building & Renovations
Photos: Max Wedge Photography
Réalisation d'un grand porche d'entrée de maison arrière tradition avec une moustiquaire, une terrasse en bois et une extension de toiture.
Réalisation d'un grand porche d'entrée de maison arrière tradition avec une moustiquaire, une terrasse en bois et une extension de toiture.

Photography by Todd Crawford
Inspiration pour un grand porche d'entrée de maison rustique avec des pavés en pierre naturelle et une extension de toiture.
Inspiration pour un grand porche d'entrée de maison rustique avec des pavés en pierre naturelle et une extension de toiture.
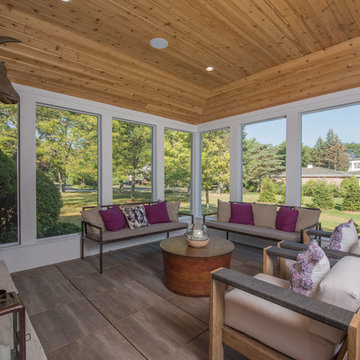
Réalisation d'un grand porche d'entrée de maison latéral tradition avec une moustiquaire, des pavés en pierre naturelle et une extension de toiture.
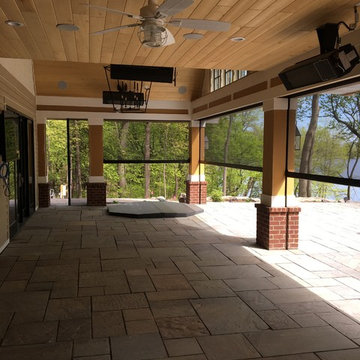
Aménagement d'un grand porche d'entrée de maison arrière classique avec des pavés en pierre naturelle et une extension de toiture.
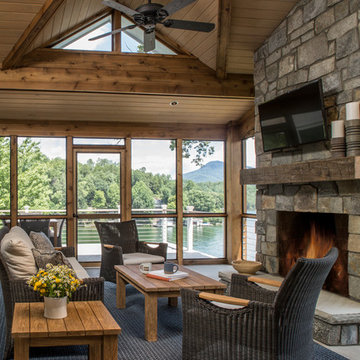
Interior Design: Allard + Roberts Interior Design
Construction: K Enterprises
Photography: David Dietrich Photography
Cette image montre un grand porche d'entrée de maison arrière traditionnel avec une moustiquaire et une extension de toiture.
Cette image montre un grand porche d'entrée de maison arrière traditionnel avec une moustiquaire et une extension de toiture.
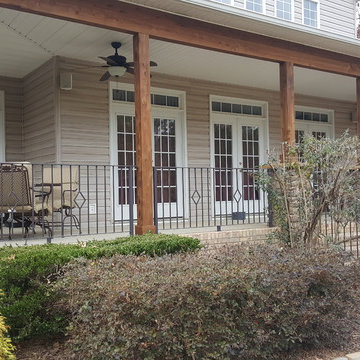
Robert MacNab
Idées déco pour un grand porche d'entrée de maison avant craftsman avec une dalle de béton et une extension de toiture.
Idées déco pour un grand porche d'entrée de maison avant craftsman avec une dalle de béton et une extension de toiture.
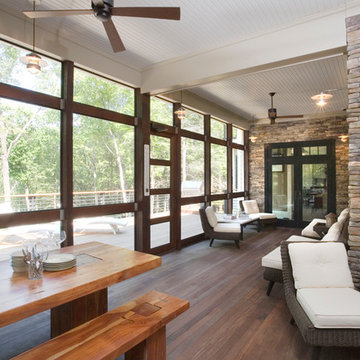
Screened in porch with Ipe decking, custom stone walls, bead board ceiling
Idée de décoration pour un grand porche d'entrée de maison arrière craftsman avec une moustiquaire, une terrasse en bois et une extension de toiture.
Idée de décoration pour un grand porche d'entrée de maison arrière craftsman avec une moustiquaire, une terrasse en bois et une extension de toiture.
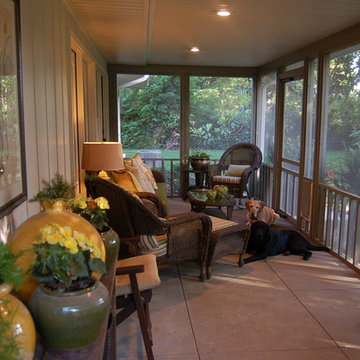
The original covered porch was screened. The long narrow space allows for a grilling area at one end and seating at the other. The potting table is topped with artwork and flanked with extra seating. The seating area is accessorized with decorative pillows, candles and even a lamp! The doggies are NOT for sale!
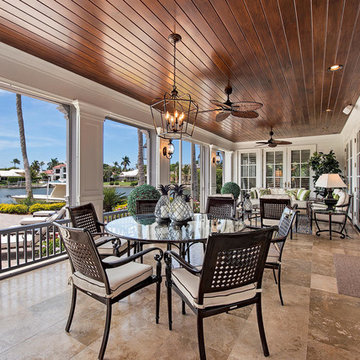
Inspiration pour un grand porche d'entrée de maison arrière ethnique avec du carrelage et une extension de toiture.

Architect: Russ Tyson, Whitten Architects
Photography By: Trent Bell Photography
“Excellent expression of shingle style as found in southern Maine. Exciting without being at all overwrought or bombastic.”
This shingle-style cottage in a small coastal village provides its owners a cherished spot on Maine’s rocky coastline. This home adapts to its immediate surroundings and responds to views, while keeping solar orientation in mind. Sited one block east of a home the owners had summered in for years, the new house conveys a commanding 180-degree view of the ocean and surrounding natural beauty, while providing the sense that the home had always been there. Marvin Ultimate Double Hung Windows stayed in line with the traditional character of the home, while also complementing the custom French doors in the rear.
The specification of Marvin Window products provided confidence in the prevalent use of traditional double-hung windows on this highly exposed site. The ultimate clad double-hung windows were a perfect fit for the shingle-style character of the home. Marvin also built custom French doors that were a great fit with adjacent double-hung units.
MARVIN PRODUCTS USED:
Integrity Awning Window
Integrity Casement Window
Marvin Special Shape Window
Marvin Ultimate Awning Window
Marvin Ultimate Casement Window
Marvin Ultimate Double Hung Window
Marvin Ultimate Swinging French Door
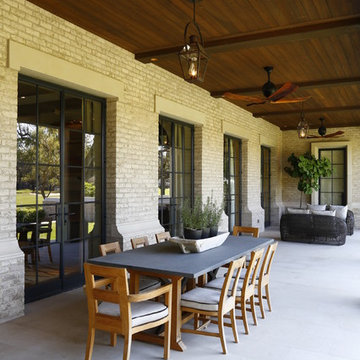
Cette image montre un grand porche d'entrée de maison arrière traditionnel avec du carrelage et une extension de toiture.
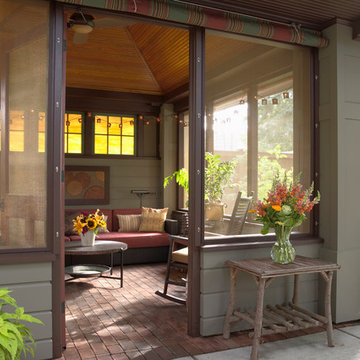
Architecture & Interior Design: David Heide Design Studio -- Photos: Susan Gilmore
Aménagement d'un grand porche d'entrée de maison arrière craftsman avec des pavés en brique.
Aménagement d'un grand porche d'entrée de maison arrière craftsman avec des pavés en brique.
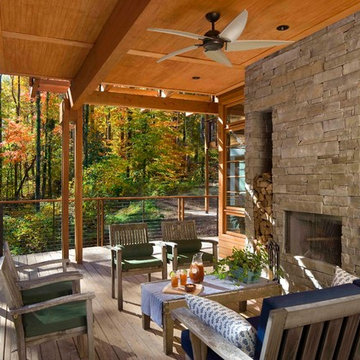
Outdoor Living
Photo Credit: Rion Rizzo/Creative Sources Photography
Idées déco pour un grand porche d'entrée de maison arrière montagne avec un foyer extérieur, une terrasse en bois et une extension de toiture.
Idées déco pour un grand porche d'entrée de maison arrière montagne avec un foyer extérieur, une terrasse en bois et une extension de toiture.
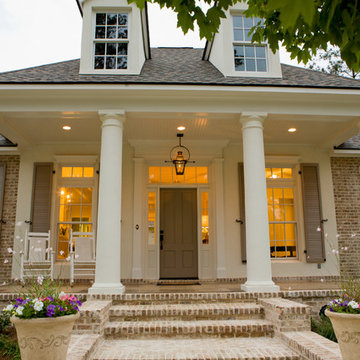
Tuscan Columns & Brick Porch
Exemple d'un grand porche d'entrée de maison avant chic avec des pavés en brique et une extension de toiture.
Exemple d'un grand porche d'entrée de maison avant chic avec des pavés en brique et une extension de toiture.
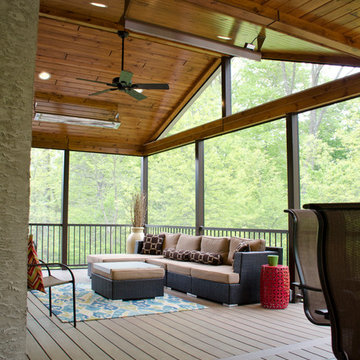
This Custom screened in porch showcases TimberTech Pecan decking along with a aluminum railing system. The porch is closed off with matching fascia in two different sizes. The porch itself showcases a pre finished pine ceiling with recessed lights and multiple heaters. The Keystone Team completed this project in the fall of 2015.
Photography by Keystone Custom Decks
Idées déco de grands porches d'entrée de maison marrons
1