Idées déco de grandes salles de bain avec un plan de toilette en onyx
Trier par :
Budget
Trier par:Populaires du jour
141 - 160 sur 799 photos
1 sur 3
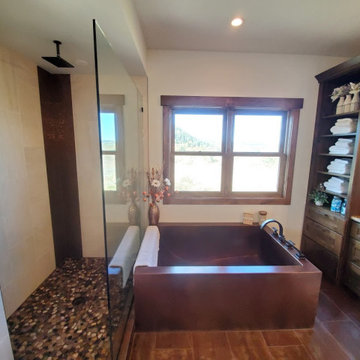
Idées déco pour une grande salle de bain principale montagne en bois foncé avec un placard en trompe-l'oeil, une baignoire posée, une douche d'angle, WC séparés, un carrelage beige, des carreaux de céramique, un mur blanc, parquet foncé, un lavabo encastré, un plan de toilette en onyx, un sol marron, aucune cabine et un plan de toilette noir.
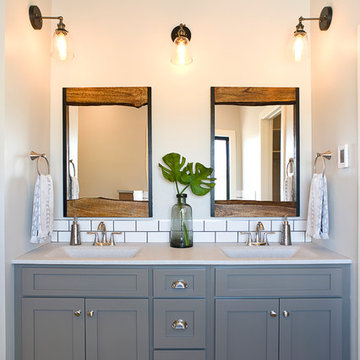
Idée de décoration pour une grande salle de bain principale tradition avec un placard à porte shaker, des portes de placards vertess, une baignoire posée, une douche ouverte, WC à poser, un carrelage blanc, un carrelage métro, un mur gris, un sol en carrelage de céramique, un lavabo intégré, un plan de toilette en onyx, un sol beige, aucune cabine et un plan de toilette jaune.
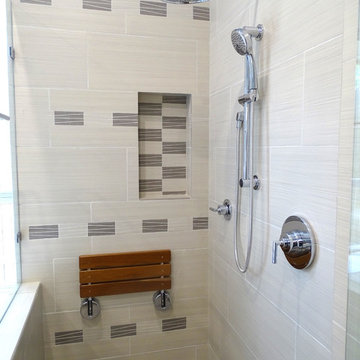
Procrastination… not on this project! There was not a moment to spare with these two homeowners. When we came onto the scene it was quite evident there would be a stiff deadline–no exceptions. This was not because the clients were ruthless or mean in any way. Quite the opposite in fact. Our team wanted very much to deliver the couples’ remodeled bathrooms and kitchen BEFORE they delivered their first child! The timing would be close as we all knew. The baby’s due date was quickly approaching.
The transformation of the rooms was thrilling for all of us as we watched mauve, sea foam greens and coral paint tones, as well as dilapidated peeling wallpaper mistaken for an abstract scene of a city scape, transform into a serene, tranquil home into which any family would be thrilled to welcome their first born. The progression of the remodeled rooms and the pregnancy were a joy to see.
As our company name suggests the project and baby’s arrival were all “On time”.
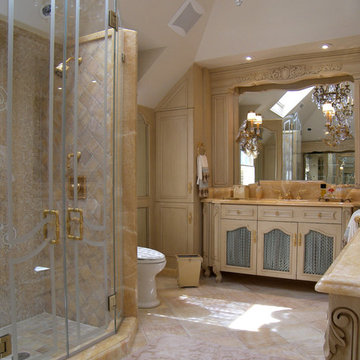
Exemple d'une grande douche en alcôve chic avec un lavabo posé, un placard en trompe-l'oeil, des portes de placard beiges, un plan de toilette en onyx, une baignoire posée, WC séparés, un carrelage beige et un carrelage de pierre.
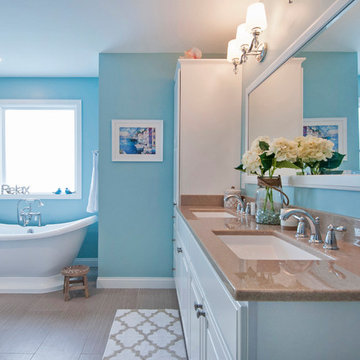
Exemple d'une grande salle de bain principale bord de mer avec un placard en trompe-l'oeil, des portes de placard blanches, une baignoire indépendante, une douche d'angle, WC séparés, un mur bleu, un sol en carrelage de terre cuite, un lavabo intégré, un plan de toilette en onyx, un sol marron et une cabine de douche à porte battante.
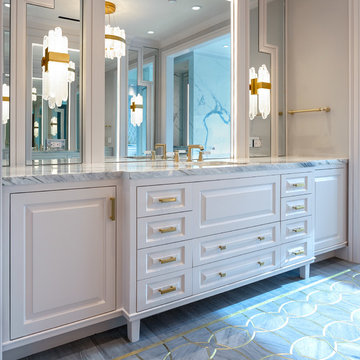
Neolith shower and floor custom marble and brass inlaid floor
Réalisation d'une grande salle de bain principale minimaliste avec un placard en trompe-l'oeil, des portes de placard grises, une baignoire encastrée, une douche à l'italienne, WC à poser, un carrelage gris, des carreaux de porcelaine, un mur bleu, un sol en carrelage de porcelaine, un lavabo encastré, un plan de toilette en onyx, une cabine de douche à porte battante, un plan de toilette multicolore et un sol bleu.
Réalisation d'une grande salle de bain principale minimaliste avec un placard en trompe-l'oeil, des portes de placard grises, une baignoire encastrée, une douche à l'italienne, WC à poser, un carrelage gris, des carreaux de porcelaine, un mur bleu, un sol en carrelage de porcelaine, un lavabo encastré, un plan de toilette en onyx, une cabine de douche à porte battante, un plan de toilette multicolore et un sol bleu.
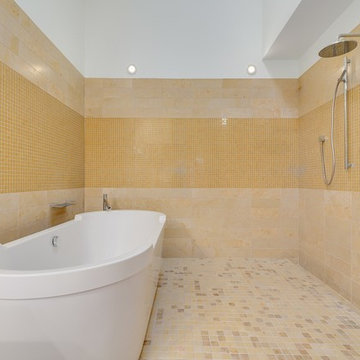
Photos @ Eric Carvajal
Réalisation d'une grande salle de bain principale vintage avec un espace douche bain, un carrelage de pierre, un plan de toilette en onyx, aucune cabine et une baignoire indépendante.
Réalisation d'une grande salle de bain principale vintage avec un espace douche bain, un carrelage de pierre, un plan de toilette en onyx, aucune cabine et une baignoire indépendante.
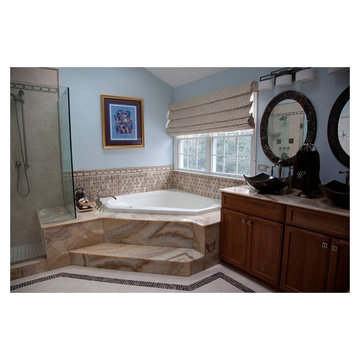
Growing tired of their home's generic finishes, these Connecticut homeowners first worked with Simply Baths & Showcase Kitchens on their kitchen remodel and home addition. Upon completing the kitchen, they realized that they wanted to bring the same high-style to their master bathroom.
The design team at Simply Baths, Inc. worked with the homeowners to incorporate features as fashionable as they are functional. With the original square footage and a similar layout, the new design altered the existing tub deck to accommodate a larger, frameless shower with shower seat. For a sleek, spa-like look, they chose Kohler's water tiles to insert in the shower tile. The new hydrotherapy tub has a heater to keep the water warm. The master bathroom also features a brown onyx tub deck and countertops, marble vessel sinks, marble mirrors, and a make-up bench. The cathedral ceiling and skylight add a light, airy atmosphere to the room. By making the most of the existing space, the homeowners now have a relaxing retreat they love.
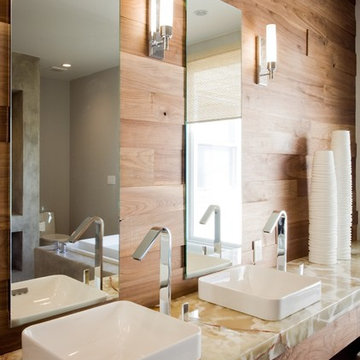
We designed this bathroom makeover for an episode of Bath Crashers on DIY. This is how they described the project: "A dreary gray bathroom gets a 180-degree transformation when Matt and his crew crash San Francisco. The space becomes a personal spa with an infinity tub that has a view of the Golden Gate Bridge. Marble floors and a marble shower kick up the luxury factor, and a walnut-plank wall adds richness to warm the space. To top off this makeover, the Bath Crashers team installs a 10-foot onyx countertop that glows at the flip of a switch." This was a lot of fun to participate in. Note the ceiling mounted tub filler. Photos by Mark Fordelon
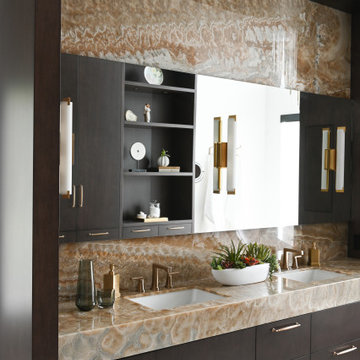
Cette image montre une grande douche en alcôve principale design en bois foncé avec un placard à porte plane, une baignoire indépendante, un mur blanc, un sol en carrelage de porcelaine, un lavabo encastré, un plan de toilette en onyx, aucune cabine, un plan de toilette beige, meuble double vasque, meuble-lavabo suspendu et un plafond voûté.
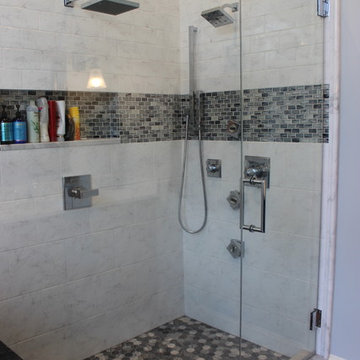
Bathroom - Decora cabinets, marble countertop, marble / ceramic tiles, Clawfoot bathtub, bidet
Cette photo montre une grande salle de bain principale chic en bois foncé avec un placard avec porte à panneau encastré, une baignoire sur pieds, une douche double, WC séparés, un carrelage blanc, des carreaux de céramique, un sol en carrelage de céramique, un lavabo encastré, un mur blanc et un plan de toilette en onyx.
Cette photo montre une grande salle de bain principale chic en bois foncé avec un placard avec porte à panneau encastré, une baignoire sur pieds, une douche double, WC séparés, un carrelage blanc, des carreaux de céramique, un sol en carrelage de céramique, un lavabo encastré, un mur blanc et un plan de toilette en onyx.
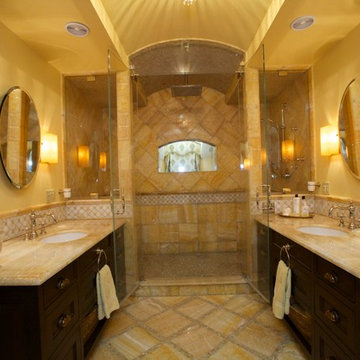
Klaff's, Yorktown Cabinetry, Terra Tile
Aménagement d'un grand sauna méditerranéen en bois foncé avec un lavabo encastré, un plan de toilette en onyx, un carrelage blanc, des dalles de pierre, un mur jaune, un sol en marbre, un placard en trompe-l'oeil et une baignoire indépendante.
Aménagement d'un grand sauna méditerranéen en bois foncé avec un lavabo encastré, un plan de toilette en onyx, un carrelage blanc, des dalles de pierre, un mur jaune, un sol en marbre, un placard en trompe-l'oeil et une baignoire indépendante.
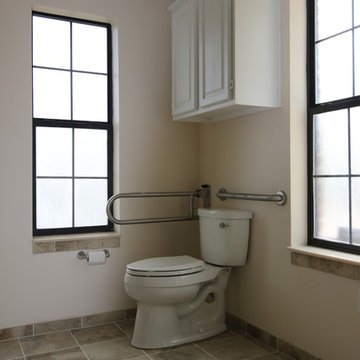
The accessible toilet area after removing the toilet room walls with fold down grab bar and a rear stationary bar.
Cette image montre une grande salle de bain principale minimaliste avec un placard à porte shaker, des portes de placard blanches, une douche d'angle, WC à poser, un carrelage beige, des carreaux de porcelaine, un mur beige, un sol en carrelage de porcelaine, un lavabo encastré et un plan de toilette en onyx.
Cette image montre une grande salle de bain principale minimaliste avec un placard à porte shaker, des portes de placard blanches, une douche d'angle, WC à poser, un carrelage beige, des carreaux de porcelaine, un mur beige, un sol en carrelage de porcelaine, un lavabo encastré et un plan de toilette en onyx.
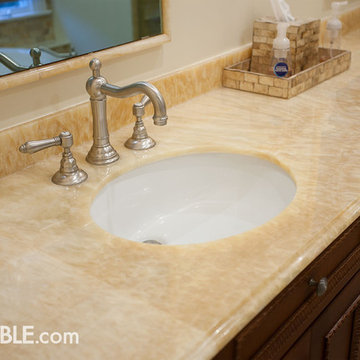
This beautiful Onyx Bathroom was fabricated and installed by Marble.com
Cette image montre une grande salle de bain design avec un plan de toilette en onyx.
Cette image montre une grande salle de bain design avec un plan de toilette en onyx.
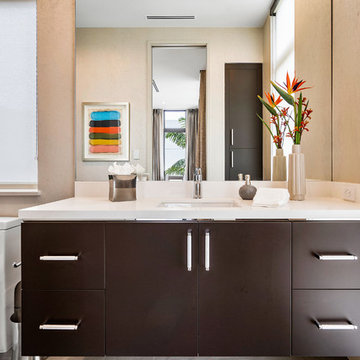
Fully integrated Signature Estate featuring Creston controls and Crestron panelized lighting, and Crestron motorized shades and draperies, whole-house audio and video, HVAC, voice and video communication atboth both the front door and gate. Modern, warm, and clean-line design, with total custom details and finishes. The front includes a serene and impressive atrium foyer with two-story floor to ceiling glass walls and multi-level fire/water fountains on either side of the grand bronze aluminum pivot entry door. Elegant extra-large 47'' imported white porcelain tile runs seamlessly to the rear exterior pool deck, and a dark stained oak wood is found on the stairway treads and second floor. The great room has an incredible Neolith onyx wall and see-through linear gas fireplace and is appointed perfectly for views of the zero edge pool and waterway. The center spine stainless steel staircase has a smoked glass railing and wood handrail. Master bath features freestanding tub and double steam shower.
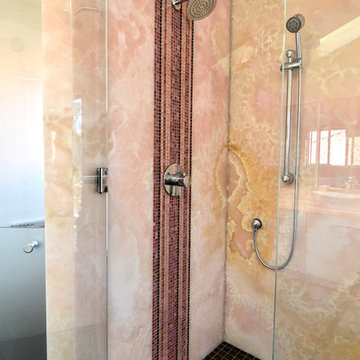
Backlit Slab Pink Onyx (slabs from Tutto Marmo), Slab Pink Onyx on Shower walls/bench/ponywall, recessed and surface mounted Robern medicine cabinets (lighted and powered), Dura Supreme cabinetry with custom pulls, freestanding BainUltra Ora tub with remote Geysair subfloor pump (cleverly located under a base cabinet with in floor access), floor mounted tub filler with wand, Vessel sinks with AquaBrass faucets, Zero Threshold shower with CalFaucets 6" tiled drain, smooth wall conversion with wallpaper, powered skylight, frameless shower with 1/2" low iron glass, privacy toilet door with 1/2" low iron acid etch finish, custom designed Italian glass tile, chandeliers and pendants and Toto's "do everything under the sun" electronic toilet with remote.
Photos by: Kerry W. Taylor
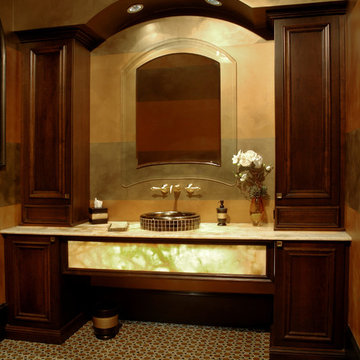
Back-lit Custom onyx vanity top and face for office bathroom. Floor is an onyx and marble mosaic.
Photographer - John Stillman
Aménagement d'une grande salle de bain classique en bois brun avec une vasque, un placard avec porte à panneau encastré, un plan de toilette en onyx, WC à poser, un carrelage multicolore et un carrelage en pâte de verre.
Aménagement d'une grande salle de bain classique en bois brun avec une vasque, un placard avec porte à panneau encastré, un plan de toilette en onyx, WC à poser, un carrelage multicolore et un carrelage en pâte de verre.
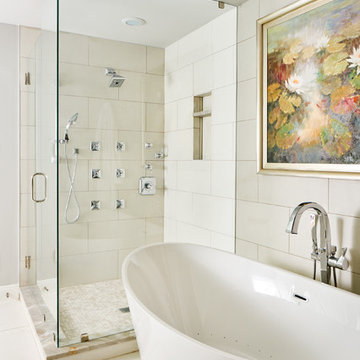
A water lily oil painting surrounded by simplistic tile patterns make this a stimulating, yet sophisticated space. Full clear glass shower walls, complete with body sprays, add a luxury touch without overpowering the space.
Design by: Wesley-Wayne Interiors
Photo by: Stephen Karlisch
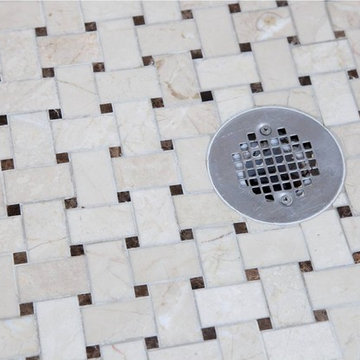
Growing tired of their home's generic finishes, these Connecticut homeowners first worked with Simply Baths & Showcase Kitchens on their kitchen remodel and home addition. Upon completing the kitchen, they realized that they wanted to bring the same high-style to their master bathroom.
The design team at Simply Baths, Inc. worked with the homeowners to incorporate features as fashionable as they are functional. With the original square footage and a similar layout, the new design altered the existing tub deck to accommodate a larger, frameless shower with shower seat. For a sleek, spa-like look, they chose Kohler's water tiles to insert in the shower tile. The new hydrotherapy tub has a heater to keep the water warm. The master bathroom also features a brown onyx tub deck and countertops, marble vessel sinks, marble mirrors, and a make-up bench. The cathedral ceiling and skylight add a light, airy atmosphere to the room. By making the most of the existing space, the homeowners now have a relaxing retreat they love.
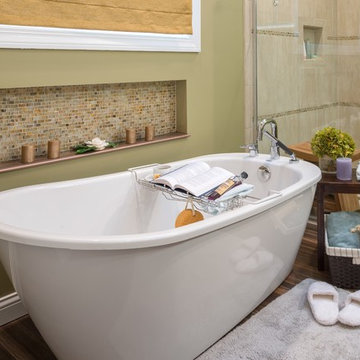
Idées déco pour une grande salle de bain principale moderne avec une vasque, un placard à porte shaker, des portes de placard marrons, un plan de toilette en onyx, une baignoire indépendante, WC à poser, un carrelage marron, des carreaux de porcelaine, un mur vert et un sol en carrelage de porcelaine.
Idées déco de grandes salles de bain avec un plan de toilette en onyx
8