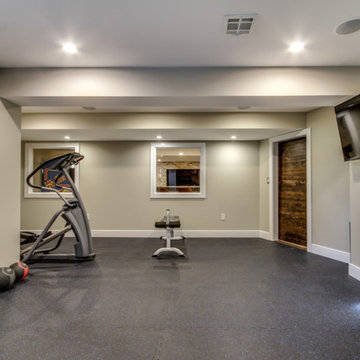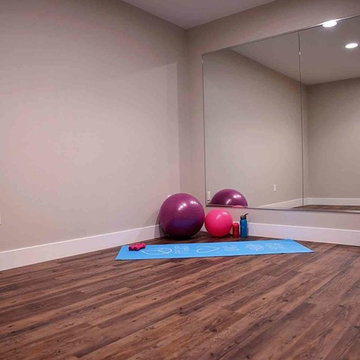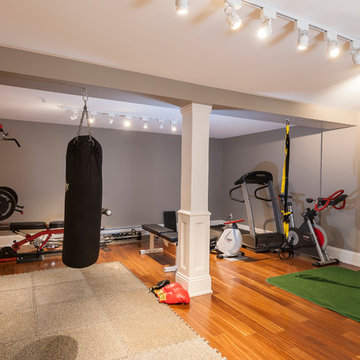Idées déco de grandes salles de sport craftsman
Trier par :
Budget
Trier par:Populaires du jour
1 - 20 sur 29 photos
1 sur 3

Fitness Room Includes: thumping sound system, 60" flat screen TV, 2-Big Ass ceiling fans, indirect lighting, and plenty of room for exercise equipment. The yoga studio and golf swing practice rooms adjoin.
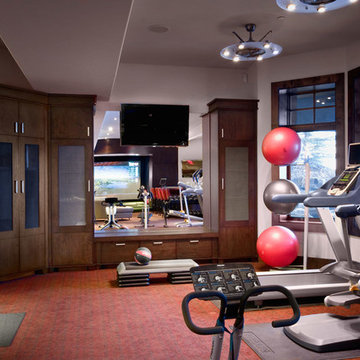
Doug Burke Photography
Cette image montre une grande salle de musculation craftsman avec un mur blanc, moquette et un sol rouge.
Cette image montre une grande salle de musculation craftsman avec un mur blanc, moquette et un sol rouge.
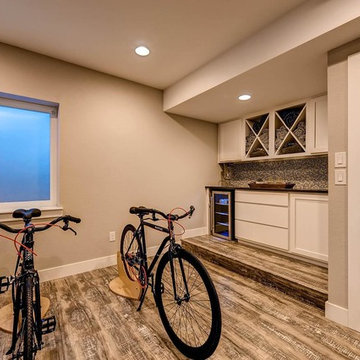
Aménagement d'une grande salle de sport craftsman multi-usage avec un mur beige et sol en stratifié.
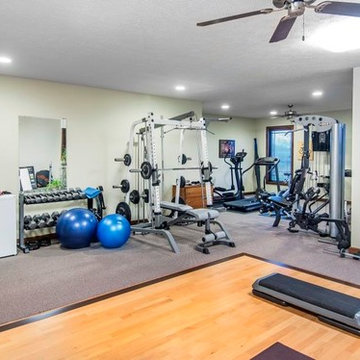
Architect: Michelle Penn, AIA
This Prairie Style home uses many design details on both the exterior & interior that is inspired by the prairie landscape that it is nestled into. Who wouldn't love a gym like this? We designed the room around the equipment my client had. They also like to use exercise videos, thus the exercise flooring you see at the bottom of the picture along with a TV that is out of the picture. Paint color is Sherwin Williams Softer Tan SW 6141.
Photo Credit: Jackson Studios
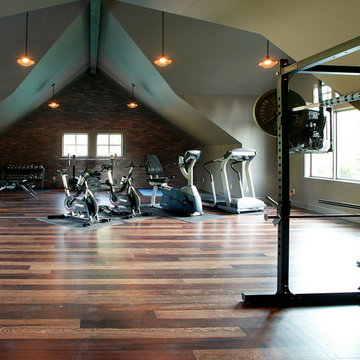
Cette photo montre une grande salle de musculation craftsman avec un mur beige, parquet foncé et un sol marron.
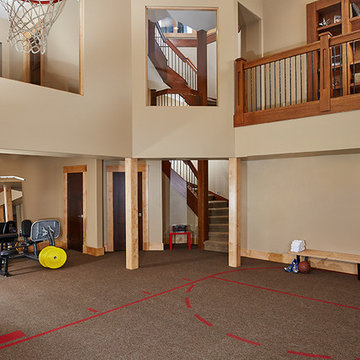
Basketball court with exercise rooms.
Réalisation d'un grand terrain de sport intérieur craftsman avec un mur beige et moquette.
Réalisation d'un grand terrain de sport intérieur craftsman avec un mur beige et moquette.
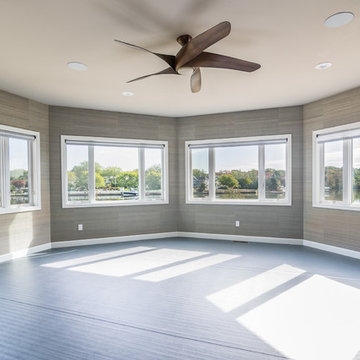
Yoga room with custom yoga mat flooring. Great view of the waterfront. Fabric wall covering, built in discreet speakers. Timothy Hill
Exemple d'un grand studio de yoga craftsman avec un mur beige et un sol gris.
Exemple d'un grand studio de yoga craftsman avec un mur beige et un sol gris.
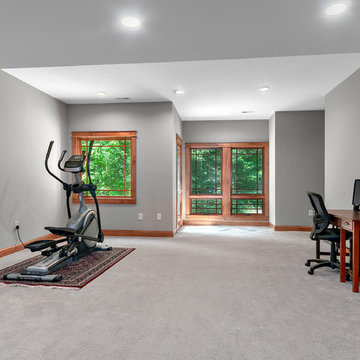
Marilyn Kay
Aménagement d'une grande salle de sport craftsman multi-usage avec un mur gris, moquette et un sol gris.
Aménagement d'une grande salle de sport craftsman multi-usage avec un mur gris, moquette et un sol gris.
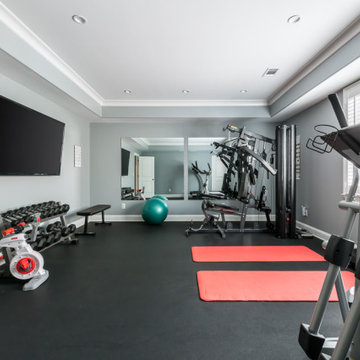
Our clients longed for a home theatre and a dedicated work out space. We designed an addition to their home that would give them all of the extra living space they needed and it looks like it has always been part of their home.
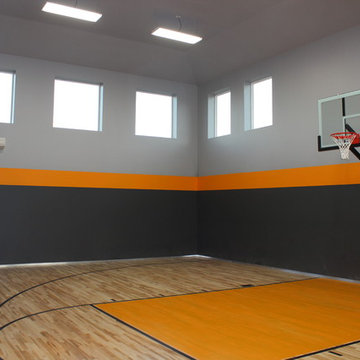
Exemple d'un grand terrain de sport intérieur craftsman avec un mur gris et un sol en bois brun.
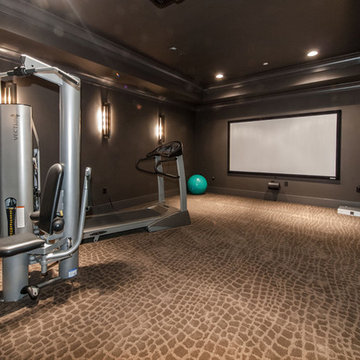
Idée de décoration pour une grande salle de sport craftsman multi-usage avec un mur marron, moquette et un sol marron.
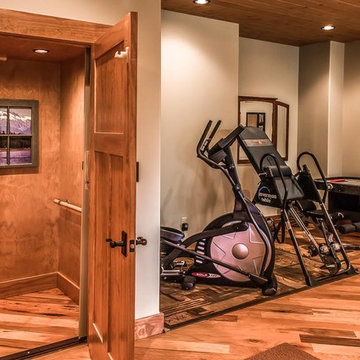
This one-story post-and-beam constructed home features rustic wood accents throughout, two kitchen islands, an elevator, a fireplace in the bedroom, a walk-out basement the includes a large game room, office, family living area, and more. Out back are expansive multiple decks, a screened porch, and a full outdoor kitchen with fireplace on the lower level. Plenty of parking, with both an attached, 3-car garage and a separate 2-car garage with additional carport. The clients wanted to keep the mountain feel, and had us install a large water feature in front, opposite the front entry.
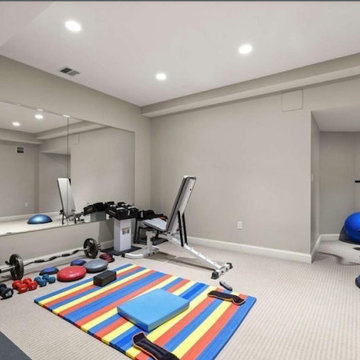
https://www.gibsonsothebysrealty.com/real-estate/36-skyview-lane-sudbury-ma-01776/144820259
A sophisticated Stone and Shingle estate with an elevated level of craftsmanship. The majestic approach is enhanced with beautiful stone walls and a receiving court. The magnificent tiered property is thoughtfully landscaped with specimen plantings by Zen Associates. The foyer showcases a signature floating staircase and custom millwork that enhances the timeless contemporary design. Library with burled wood, dramatic family room with architectural windows, kitchen with Birdseye maple cabinetry and a distinctive curved island encompasses the open floor plan. Enjoy sunsets from the four season porch that overlooks the private grounds with granite patios and hot tub. The master suite has a spa-like bathroom, plentiful closets and a private loft with a fireplace. The versatile lower level has ample space for entertainment featuring a gym, recreation room and a playroom. The prestigious Skyview cul-de-sac is conveniently located to the amenities of historic Concord center.
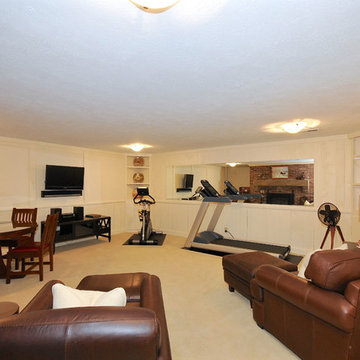
Idée de décoration pour une grande salle de sport craftsman multi-usage avec un mur blanc et moquette.
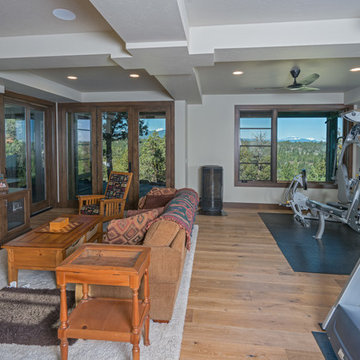
The exercise/rec room is on the lower level of the home and just adjacent to the swim against current pool
The bar area is just off to the left making this a great place to work out or just hang out.
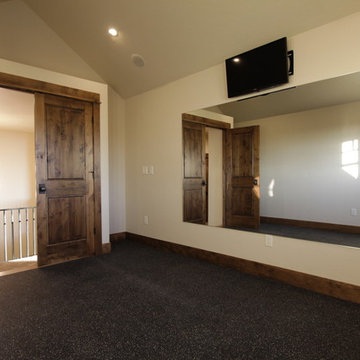
Home Gym with rubber flooring
Cette photo montre une grande salle de sport craftsman multi-usage.
Cette photo montre une grande salle de sport craftsman multi-usage.
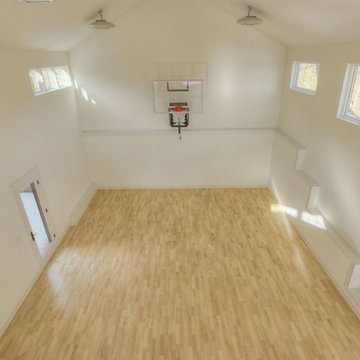
Lodge meets Jamaican beach. Photos by Wayne Sclesky
Réalisation d'un grand terrain de sport intérieur craftsman avec un mur marron et parquet clair.
Réalisation d'un grand terrain de sport intérieur craftsman avec un mur marron et parquet clair.
Idées déco de grandes salles de sport craftsman
1
