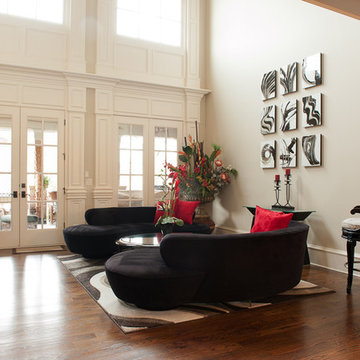Idées déco de grands salons avec canapé noir
Trier par :
Budget
Trier par:Populaires du jour
81 - 100 sur 259 photos
1 sur 3
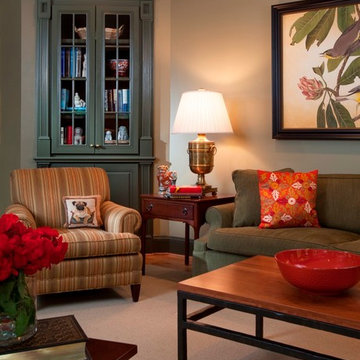
Beautiful corner cabinet replaced a dated and unused wet-bar, D. Randolph Foulds Photography
Exemple d'un grand salon chic ouvert avec une salle de réception, un mur vert, un sol en bois brun, une cheminée d'angle, un manteau de cheminée en bois, aucun téléviseur et canapé noir.
Exemple d'un grand salon chic ouvert avec une salle de réception, un mur vert, un sol en bois brun, une cheminée d'angle, un manteau de cheminée en bois, aucun téléviseur et canapé noir.
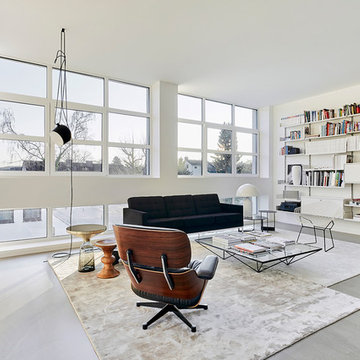
Annika Feuss Fotografie in Zusammenarbeit mit Studio 1073, Köln
Cette image montre un grand salon design ouvert avec un mur blanc, sol en béton ciré, aucun téléviseur, un sol gris, une bibliothèque ou un coin lecture, aucune cheminée et canapé noir.
Cette image montre un grand salon design ouvert avec un mur blanc, sol en béton ciré, aucun téléviseur, un sol gris, une bibliothèque ou un coin lecture, aucune cheminée et canapé noir.
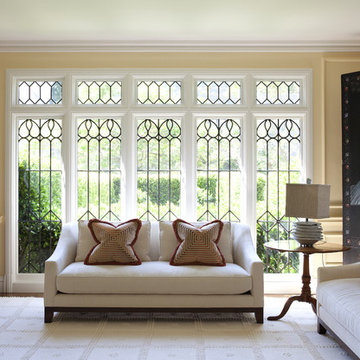
This Presidio Heights English Tudor is characterized by its classic details. Upscale Construction worked with the architect and interior designer to recreate and replicate existing finishes, while updating this beautiful, traditional home. The project included a full remodel of Kitchen, Butler's Pantry, Dining Room, Family Room, Master Bathroom, Dressing Room, and partial remodel of the Living Room and Master Bedroom. Additionally, there was a full Basement remodel including a Game Room and the conversion of an existing Wine Room into a Sun Room.
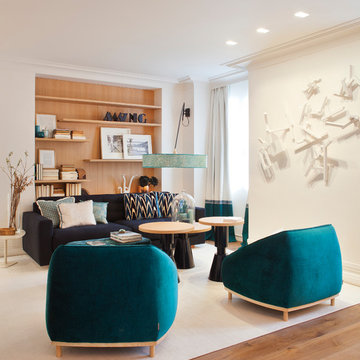
Réalisation d'un grand salon design ouvert avec un mur blanc, un sol en bois brun, une salle de réception, aucune cheminée, aucun téléviseur et canapé noir.
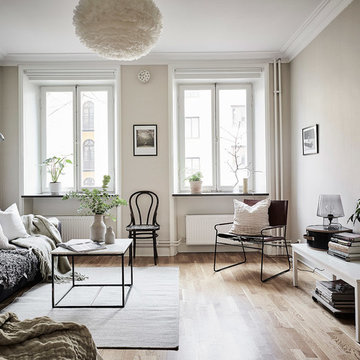
Anders Bergstedt
Réalisation d'un grand salon minimaliste ouvert avec un mur beige, un sol en bois brun, aucune cheminée, aucun téléviseur, une salle de réception et canapé noir.
Réalisation d'un grand salon minimaliste ouvert avec un mur beige, un sol en bois brun, aucune cheminée, aucun téléviseur, une salle de réception et canapé noir.
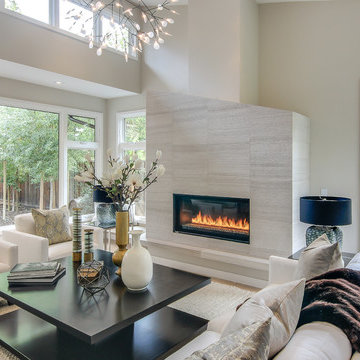
Exemple d'un grand salon tendance fermé avec un mur beige, parquet clair, un manteau de cheminée en carrelage, une salle de réception, une cheminée ribbon, aucun téléviseur, un sol beige et canapé noir.
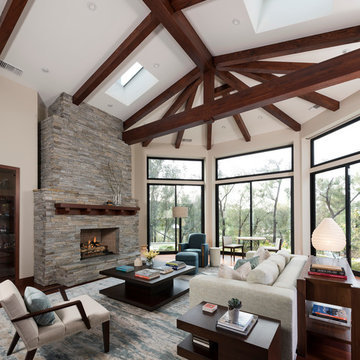
Exemple d'un grand salon chic ouvert avec une salle de réception, un mur blanc, un sol en bois brun, une cheminée standard, un manteau de cheminée en pierre, aucun téléviseur, un sol marron et canapé noir.
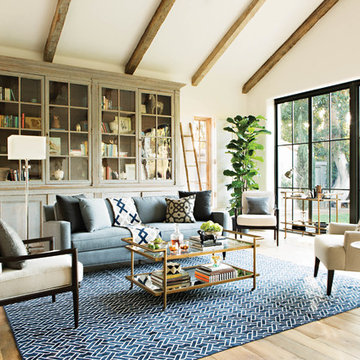
Vaulted ceilings and extra light allow for a darker sofa and navy blue rug.
Aménagement d'un grand salon classique fermé avec une salle de réception, un mur beige, un sol en bois brun, aucun téléviseur et canapé noir.
Aménagement d'un grand salon classique fermé avec une salle de réception, un mur beige, un sol en bois brun, aucun téléviseur et canapé noir.
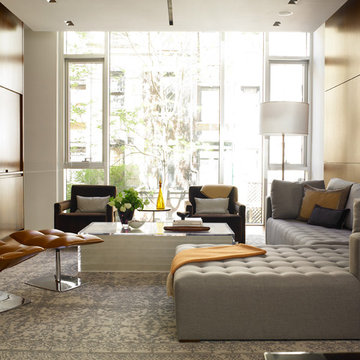
Photography by Tria Giovan
Aménagement d'un grand salon contemporain avec un téléviseur dissimulé et canapé noir.
Aménagement d'un grand salon contemporain avec un téléviseur dissimulé et canapé noir.
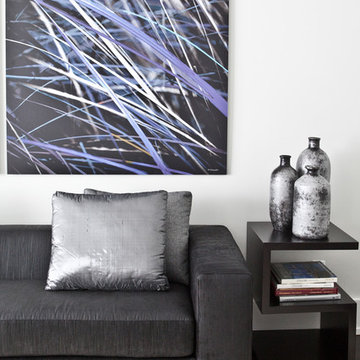
Cette photo montre un grand salon moderne ouvert avec un mur gris, parquet foncé et canapé noir.
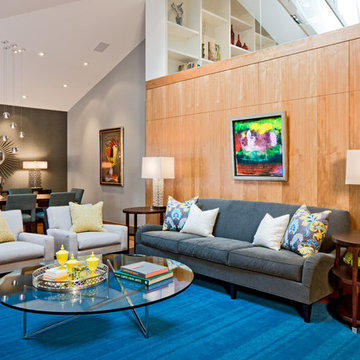
The homeowners selected Minneapolis Interior Designer, Brandi Hagen to make their interior home design more hip. Originally built in the 1970s, a contemporary retro theme complemented this newly remodeled home. Beautiful, yet practical, the interior design holds up to heavy use among four active boys. The ultra-suede sofa is durable enough to withstand routine scrubbings. Commercial – grade carpets bound into area rugs accommodate high foot and Hot Wheels traffic. Brandi retained neutral tones in the home’s fixtures, with grey walls, warm woods and mellow upholsteries. Colorful accents, including rugs, artwork and pillows jazz up the space white providing far-out focal points. A red birch wall provides separation between the more formal and casual spaces but creatively disguises storage that is found with the touch of a finger. To see more about this project, click the following link:
http://eminentid.com/featured-work/newly-remodeled-home-contemporary-retro/case_study
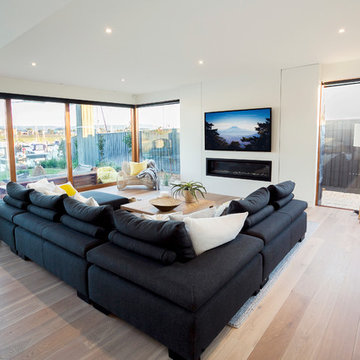
JPD Photography
Réalisation d'un grand salon blanc et bois design ouvert avec parquet clair, une cheminée standard, un manteau de cheminée en métal, un téléviseur fixé au mur, un mur blanc, un sol beige et canapé noir.
Réalisation d'un grand salon blanc et bois design ouvert avec parquet clair, une cheminée standard, un manteau de cheminée en métal, un téléviseur fixé au mur, un mur blanc, un sol beige et canapé noir.
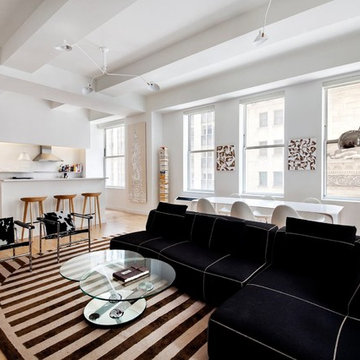
by Brett Design DLB rug
by Alberto Pinto
Exemple d'un grand salon tendance ouvert avec une salle de réception, un mur blanc, moquette, aucune cheminée, aucun téléviseur et canapé noir.
Exemple d'un grand salon tendance ouvert avec une salle de réception, un mur blanc, moquette, aucune cheminée, aucun téléviseur et canapé noir.
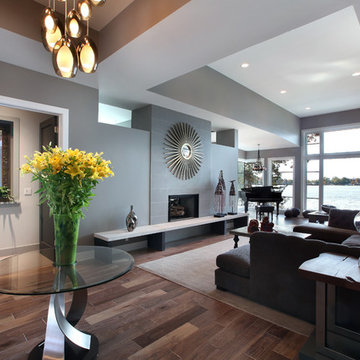
The Hasserton is a sleek take on the waterfront home. This multi-level design exudes modern chic as well as the comfort of a family cottage. The sprawling main floor footprint offers homeowners areas to lounge, a spacious kitchen, a formal dining room, access to outdoor living, and a luxurious master bedroom suite. The upper level features two additional bedrooms and a loft, while the lower level is the entertainment center of the home. A curved beverage bar sits adjacent to comfortable sitting areas. A guest bedroom and exercise facility are also located on this floor.
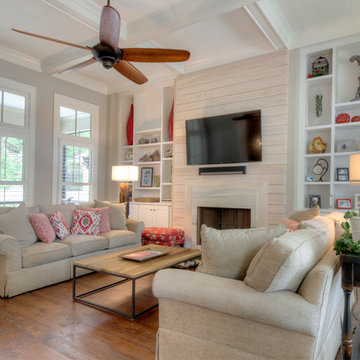
George Ingram
Aménagement d'un grand salon bord de mer avec un mur gris, parquet foncé, une cheminée standard, un manteau de cheminée en pierre, un téléviseur fixé au mur, un sol marron et canapé noir.
Aménagement d'un grand salon bord de mer avec un mur gris, parquet foncé, une cheminée standard, un manteau de cheminée en pierre, un téléviseur fixé au mur, un sol marron et canapé noir.

Foto Lucia Ludwig
Aménagement d'un grand salon moderne ouvert avec un mur blanc, sol en béton ciré, un manteau de cheminée en béton, une cheminée d'angle, un sol gris et canapé noir.
Aménagement d'un grand salon moderne ouvert avec un mur blanc, sol en béton ciré, un manteau de cheminée en béton, une cheminée d'angle, un sol gris et canapé noir.
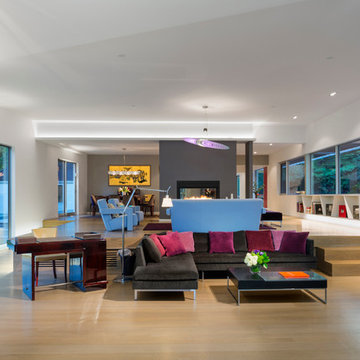
Idée de décoration pour un grand salon design ouvert avec un mur blanc, parquet clair, une cheminée double-face, un manteau de cheminée en métal, un téléviseur fixé au mur, un sol marron et canapé noir.
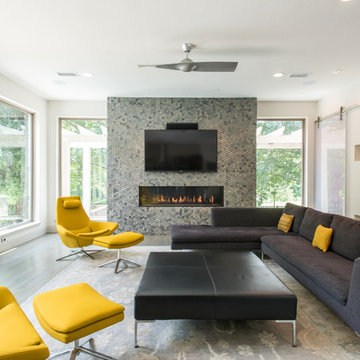
Banks of windows create an airy feel in this comfortable family room. A Montigo R-Series fireplace sits at the front of the room, creating ambiance and warmth. To the right, recessed art niches display some of the homeowner's favorite sculptures.
Designer: Debra Owens
Photographer: Michael Hunter
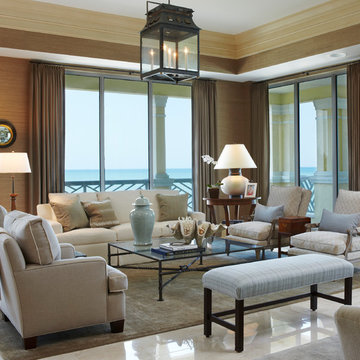
Robert Brantley
Cette photo montre un grand salon chic ouvert avec une salle de réception, aucun téléviseur, un sol en marbre, une cheminée standard, un manteau de cheminée en pierre, un sol beige et canapé noir.
Cette photo montre un grand salon chic ouvert avec une salle de réception, aucun téléviseur, un sol en marbre, une cheminée standard, un manteau de cheminée en pierre, un sol beige et canapé noir.
Idées déco de grands salons avec canapé noir
5
