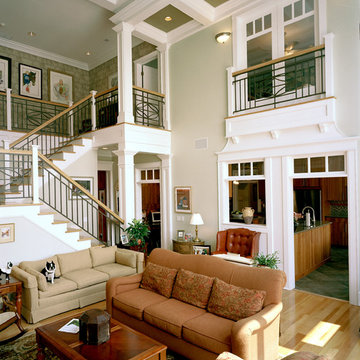Idées déco de grands salons avec un escalier
Trier par :
Budget
Trier par:Populaires du jour
1 - 20 sur 191 photos
1 sur 3

Exemple d'un grand salon beige et blanc tendance ouvert avec un mur vert, parquet clair, une cheminée standard, un manteau de cheminée en pierre, un téléviseur fixé au mur, un sol marron, boiseries et un escalier.
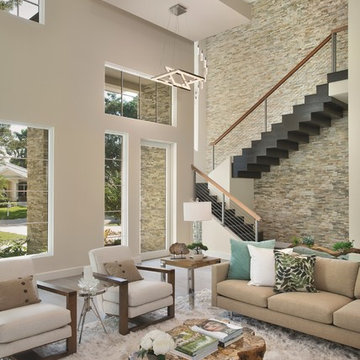
Réalisation d'un grand salon design avec un mur blanc, un sol en bois brun et un escalier.
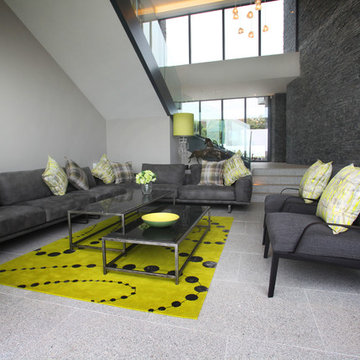
Working with the clients from the early stages, we were able to create the exact contemporary seaside home that they dreamt up after a recent stay in a luxurious escape in New Zealand. Slate cladding and granite floor tiles are used both externally and internally to create continuous flow to the garden and upper terraces. A minimal but comfortable feel was achieved using a palette of cool greys with accents of lime green and dusky orange echoeing the colours within the planting and evening skies.
Photo: Joe McCarthy
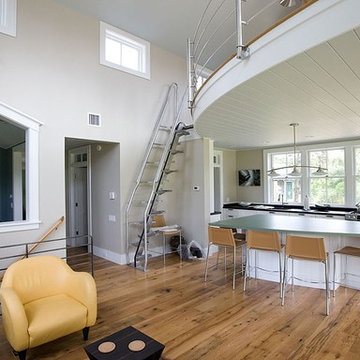
Interiors, Building design, Photography, Landscape by Chip Webster Architecture
Idée de décoration pour un grand salon design ouvert avec un mur beige, un sol en bois brun et un escalier.
Idée de décoration pour un grand salon design ouvert avec un mur beige, un sol en bois brun et un escalier.

Exemple d'un grand salon blanc et bois tendance ouvert avec un mur blanc, parquet clair, une cheminée standard, un manteau de cheminée en béton, poutres apparentes et un escalier.
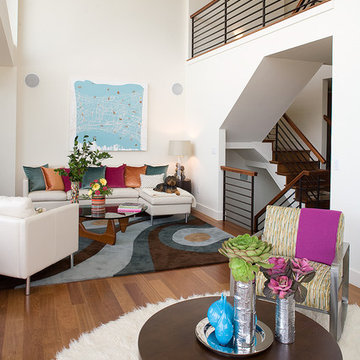
Double-height ceilinged living room. Divided into two seating and entertaining areas. White walls, white leather sectional, and colorful pillows in fuschia, copper, and teal.
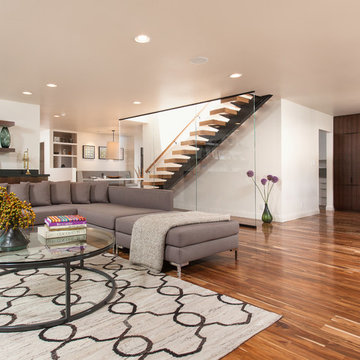
Living Room and Dining Room with feature stair beyond including Starphire ultra clear low iron glass divider wall. Photo by Clark Dugger
Réalisation d'un grand salon design ouvert avec un mur blanc, un sol en bois brun, une cheminée d'angle, un manteau de cheminée en pierre, un sol marron et un escalier.
Réalisation d'un grand salon design ouvert avec un mur blanc, un sol en bois brun, une cheminée d'angle, un manteau de cheminée en pierre, un sol marron et un escalier.
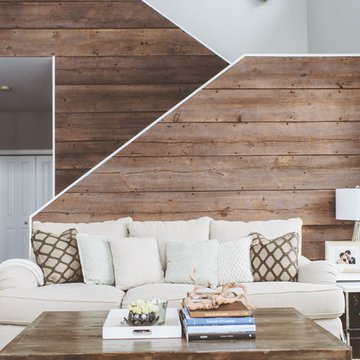
Idée de décoration pour un grand salon nordique ouvert avec une salle de réception, un mur gris, parquet foncé, une cheminée standard, un manteau de cheminée en pierre, aucun téléviseur, un sol marron et un escalier.

Open living room with exposed structure that also creates space.
Photo by: Ben Benschneider
Aménagement d'un grand salon moderne fermé avec sol en béton ciré, une salle de réception, un mur gris, aucune cheminée, un téléviseur fixé au mur, un sol gris et un escalier.
Aménagement d'un grand salon moderne fermé avec sol en béton ciré, une salle de réception, un mur gris, aucune cheminée, un téléviseur fixé au mur, un sol gris et un escalier.
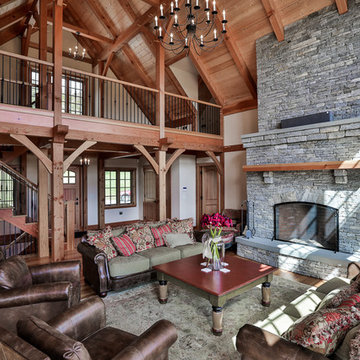
Tony Ciufo Builders, Photos by Nashua Video Tours/Fred Light. Virtual tour of this home available on YouTube and website link http://timberpeg.com/content/timber-frame-virtual-tours#mountholly.
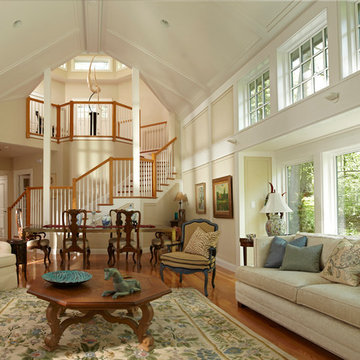
Photography courtesy of Gary Sloan
Cette image montre un grand salon traditionnel fermé avec un mur beige, un sol en bois brun, une salle de réception, aucun téléviseur, une cheminée standard et un escalier.
Cette image montre un grand salon traditionnel fermé avec un mur beige, un sol en bois brun, une salle de réception, aucun téléviseur, une cheminée standard et un escalier.
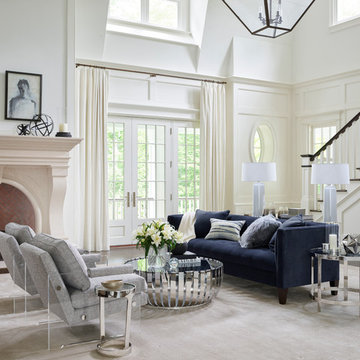
Aménagement d'un grand salon classique ouvert avec une salle de réception, un mur blanc, une cheminée standard, aucun téléviseur et un escalier.
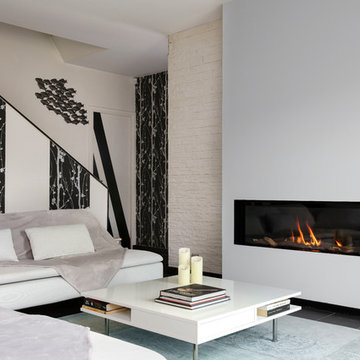
Idée de décoration pour un grand salon design avec un mur beige, une cheminée standard, aucun téléviseur, un sol noir et un escalier.
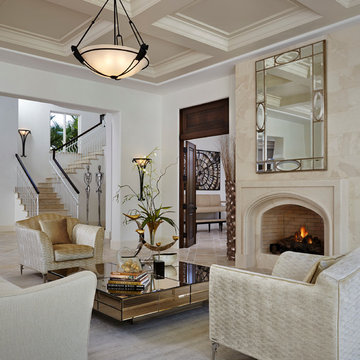
Inspiration pour un grand salon traditionnel fermé avec un mur beige, une cheminée standard, aucun téléviseur et un escalier.
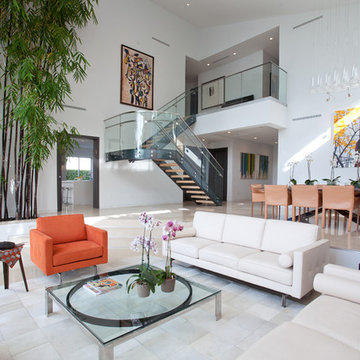
SDH Studio - Architecture and Design
Location: Golden Beach, Florida, USA
Overlooking the canal in Golden Beach 96 GB was designed around a 27 foot triple height space that would be the heart of this home. With an emphasis on the natural scenery, the interior architecture of the house opens up towards the water and fills the space with natural light and greenery.
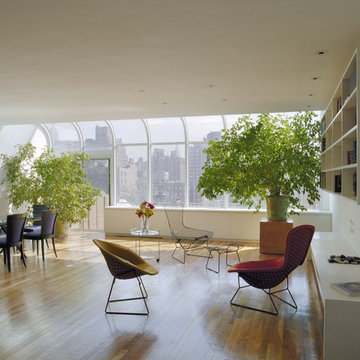
Urban view Living - A panoramic City view stretches along this Bright and specious Living space. The Hardwood floors in the lower level were preserved and a minimalist color palette was chosen to accentuate the Materials in the space. the ceiling throughout the floor were raised and recessed lighting was added. A new stair has a “hardware-less,” glass railing and is lit by a new skylight.
photography by : Bilyana Dimitrova
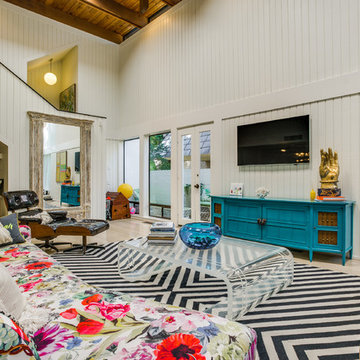
Shoot2sell
Interior Furnishings/finishes: Moser Yeaman
Exemple d'un grand salon éclectique ouvert avec un mur blanc, parquet clair, un téléviseur fixé au mur et un escalier.
Exemple d'un grand salon éclectique ouvert avec un mur blanc, parquet clair, un téléviseur fixé au mur et un escalier.
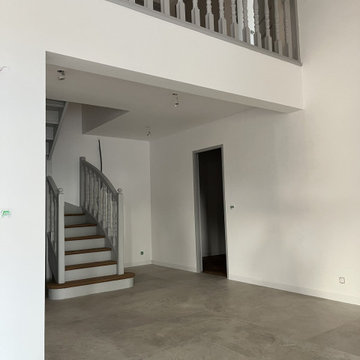
Rénovation d'une villa complète à Cassis. Nous avons réalisé des travaux de placo, peinture, carrelage/parquet, électricité et plomberie. Vous pouvez constater les travaux Avant et Après.
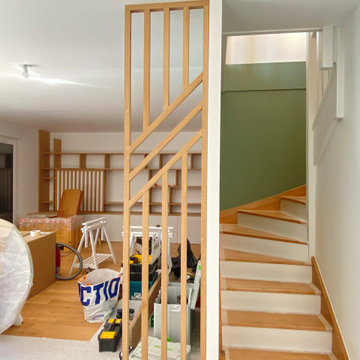
Chantier en cours - Bibliothèque sur mesure, Claustra & Escaliers
Aménagement d'un grand salon ouvert avec un mur vert, parquet clair et un escalier.
Aménagement d'un grand salon ouvert avec un mur vert, parquet clair et un escalier.
Idées déco de grands salons avec un escalier
1
