Idées déco de grands salons avec un manteau de cheminée en carrelage
Trier par :
Budget
Trier par:Populaires du jour
121 - 140 sur 11 178 photos
1 sur 3

Living room with large pocketing doors to give a indoor outdoor living space flowing out to the pool edge.
Idées déco pour un grand salon contemporain ouvert avec un sol en travertin, une cheminée standard, un manteau de cheminée en carrelage, un téléviseur fixé au mur, une salle de réception, un mur blanc et un sol beige.
Idées déco pour un grand salon contemporain ouvert avec un sol en travertin, une cheminée standard, un manteau de cheminée en carrelage, un téléviseur fixé au mur, une salle de réception, un mur blanc et un sol beige.
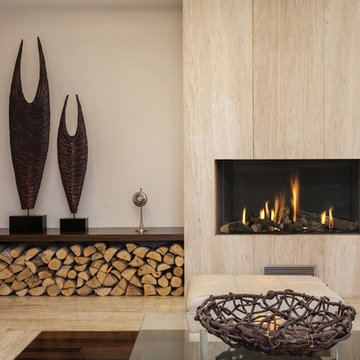
The Modore 95 MKII by Element4 is a frameless direct vent fireplace ideal for smaller spaces. It takes a twist on a classic one-sided firebox with exceptionally clean lines.
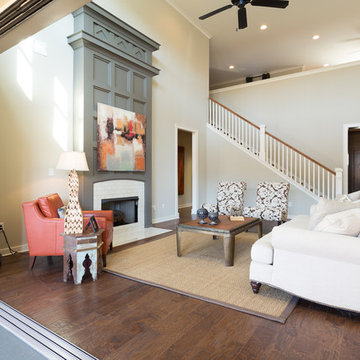
Cette photo montre un grand salon chic ouvert avec une salle de réception, un mur blanc, parquet foncé, une cheminée standard, un manteau de cheminée en carrelage et aucun téléviseur.
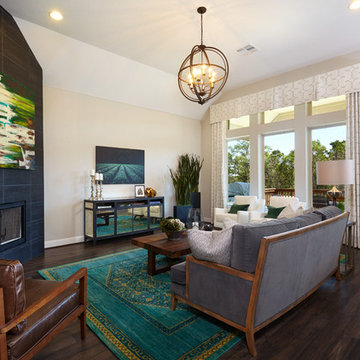
Exemple d'un grand salon ouvert avec un mur beige, parquet foncé, une cheminée d'angle et un manteau de cheminée en carrelage.
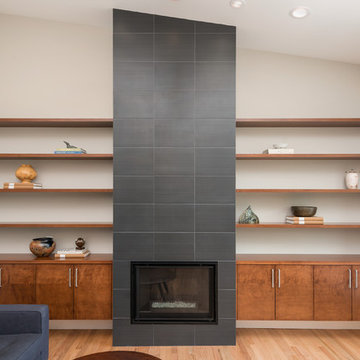
Tall-ceiling fireplace surround featuring gray and black porcelain tile with gray grout. Custom floating cabinets and shelves complete the wall. Photo by Exceptional Frames.
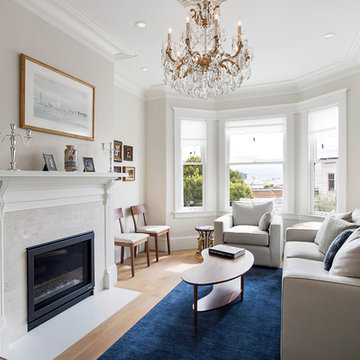
The elegant living room featuring Schonbek chandeliers, a fireplace designed with reclaimed wood from the original Victorian era fireplace, custom cabinetry, and plaster crown molding designed to replicate the original molding.
Architect: Paul Molina
Photographer: Joseph Schell
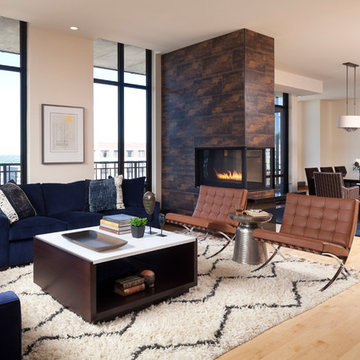
Steven Henke Studio
Inspiration pour un grand salon design ouvert avec une salle de réception, parquet clair, une cheminée double-face, un mur blanc et un manteau de cheminée en carrelage.
Inspiration pour un grand salon design ouvert avec une salle de réception, parquet clair, une cheminée double-face, un mur blanc et un manteau de cheminée en carrelage.
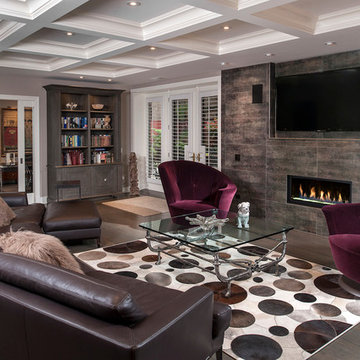
Exemple d'un grand salon tendance ouvert avec un mur multicolore, une cheminée standard, un manteau de cheminée en carrelage et un téléviseur encastré.
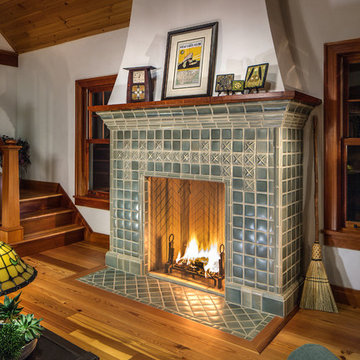
Arts and Crafts fireplace by Motawi Tileworks featuring field tile, moldings and Sullivan relief tile in Rothwell Grey
Cette photo montre un grand salon craftsman ouvert avec un mur blanc, un sol en bois brun, une cheminée standard et un manteau de cheminée en carrelage.
Cette photo montre un grand salon craftsman ouvert avec un mur blanc, un sol en bois brun, une cheminée standard et un manteau de cheminée en carrelage.
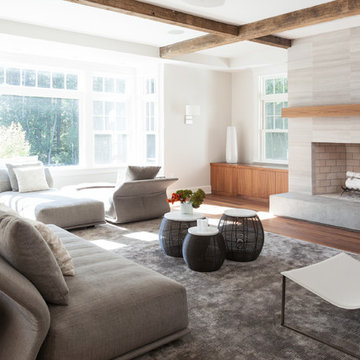
Emily O'Brien
Idées déco pour un grand salon classique avec une cheminée standard et un manteau de cheminée en carrelage.
Idées déco pour un grand salon classique avec une cheminée standard et un manteau de cheminée en carrelage.
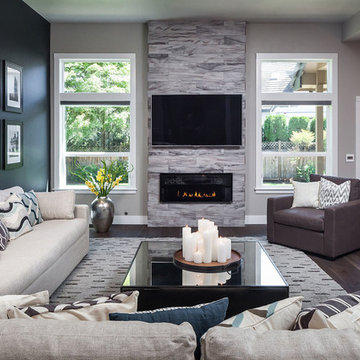
KuDa Photography
Réalisation d'un grand salon tradition ouvert avec un mur multicolore, un sol en bois brun, une cheminée ribbon, un manteau de cheminée en carrelage et un téléviseur fixé au mur.
Réalisation d'un grand salon tradition ouvert avec un mur multicolore, un sol en bois brun, une cheminée ribbon, un manteau de cheminée en carrelage et un téléviseur fixé au mur.
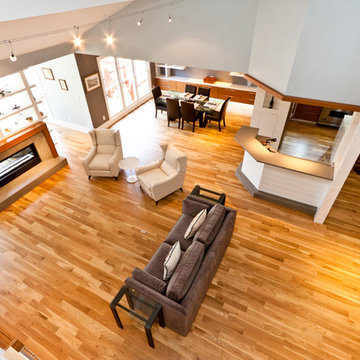
Michael McNeal Photography
Inspiration pour un grand salon design ouvert avec un mur gris, un sol en bois brun, une cheminée double-face, un manteau de cheminée en carrelage et un téléviseur encastré.
Inspiration pour un grand salon design ouvert avec un mur gris, un sol en bois brun, une cheminée double-face, un manteau de cheminée en carrelage et un téléviseur encastré.
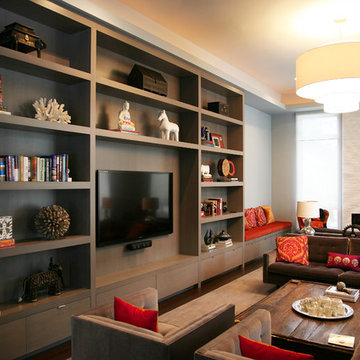
Idées déco pour un grand salon moderne ouvert avec une salle de réception, un mur gris, moquette, un téléviseur encastré, une cheminée ribbon, un manteau de cheminée en carrelage et éclairage.
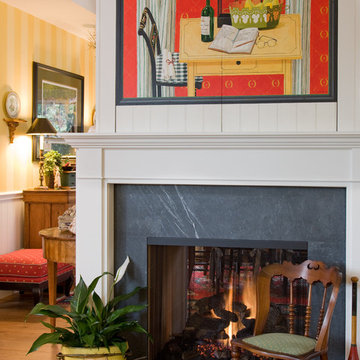
Réalisation d'un grand salon tradition fermé avec une cheminée double-face, un manteau de cheminée en carrelage, une salle de réception, un mur jaune, parquet clair, aucun téléviseur et un sol beige.

The family room serves a similar function in the home to a living room: it's a gathering place for everyone to convene and relax together at the end of the day. That said, there are some differences. Family rooms are more relaxed spaces, and tend to be more kid-friendly. It's also a newer concept that dates to the mid-century.
Historically, the family room is the place to let your hair down and get comfortable. This is the room where you let guests rest their feet on the ottoman and cozy up with a blanket on the couch.

Cette photo montre un grand salon éclectique ouvert avec un mur blanc, tomettes au sol, une cheminée standard, un manteau de cheminée en carrelage et un téléviseur fixé au mur.
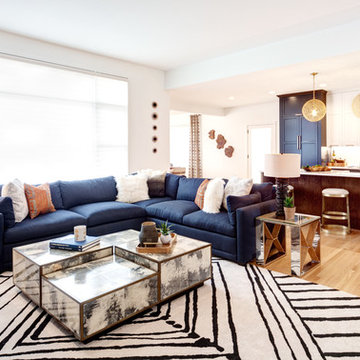
With this main level remodel, the living room, kitchen and dining room flow well together to encourage interaction. Metallic accents provide a modern design twist against the wood grains. The navy color, and cabinetry tie rooms together throughout the home. Photo by SMHerrick Photography.

The two-story great room feature Hunter Douglas automatic window treatments.
Exemple d'un grand salon tendance ouvert avec un mur blanc, un sol en bois brun, une cheminée standard, un manteau de cheminée en carrelage, un téléviseur fixé au mur et un sol gris.
Exemple d'un grand salon tendance ouvert avec un mur blanc, un sol en bois brun, une cheminée standard, un manteau de cheminée en carrelage, un téléviseur fixé au mur et un sol gris.
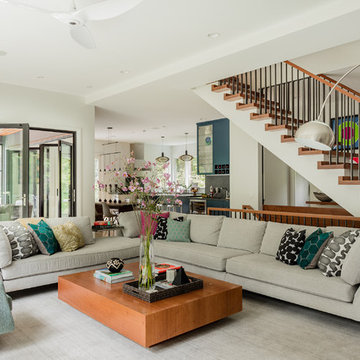
We gave this newly-built weekend home in New London, New Hampshire a colorful and contemporary interior style. The successful result of a partnership with Smart Architecture, Grace Hill Construction and Terri Wilcox Gardens, we translated the contemporary-style architecture into modern, yet comfortable interiors for a Massachusetts family. Creating a lake home designed for gatherings of extended family and friends that will produce wonderful memories for many years to come.
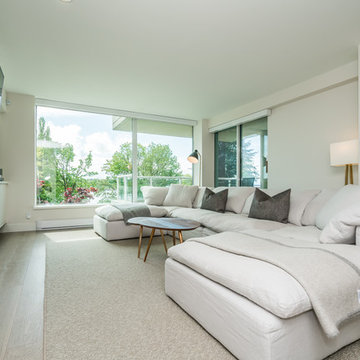
Beautiful Three Bedroom, Three Bathroom Downtown Vancouver Condo Renovation Project Featuring An Open Concept Living/Kitchen/Dining. Finishes Include Custom Cabinetry & Millwork, Porcelain Tile Surround Fireplace, Marble Tile In The Kitchen & Bathrooms, Beautiful Quartz Counter-tops, Hand Scraped Engineered Oak Hardwood Through Out, LED Lighting, and Fresh Custom Designer Paint Through Out.
Idées déco de grands salons avec un manteau de cheminée en carrelage
7