Idées déco de grands salons avec un mur multicolore
Trier par :
Budget
Trier par:Populaires du jour
81 - 100 sur 2 206 photos
1 sur 3
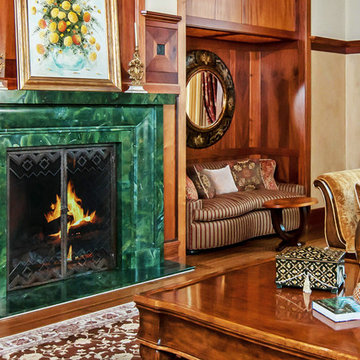
An impressive emerald green fireplace surround is flanked by two recessed striped sofas under two large round wall mirrors. Wooden coffee and side tables adorned with Craftsman style lamps and vases rest beside plush arm chairs and a chaise lounge, offering several seating areas.
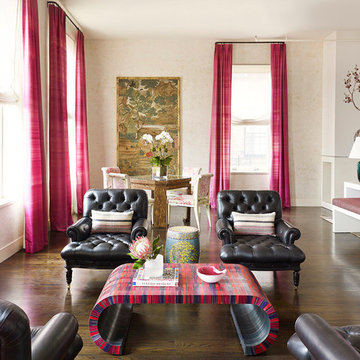
AS
Réalisation d'un grand salon asiatique ouvert avec une salle de réception, parquet foncé, aucun téléviseur, un mur multicolore, une cheminée standard, un manteau de cheminée en béton et un sol marron.
Réalisation d'un grand salon asiatique ouvert avec une salle de réception, parquet foncé, aucun téléviseur, un mur multicolore, une cheminée standard, un manteau de cheminée en béton et un sol marron.
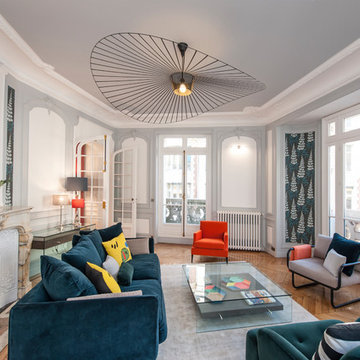
Réalisation d'un grand salon design fermé et haussmannien avec une salle de réception, un mur multicolore, un sol en bois brun et une cheminée standard.

Modern minimalist lodge style media wall design with custom hardwood heavy beam fireplace mantel and hearth, and modern horizontal fireplace. Featuring custom stacked stone and hidden custom accent lighting. Custom designed by DAGR Design.
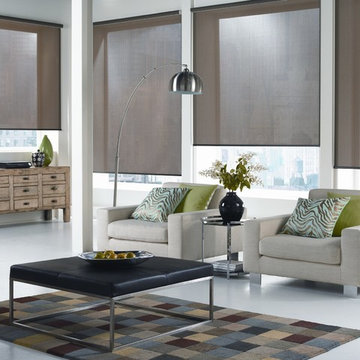
Alluring Window Roller Shades
Aménagement d'un grand salon moderne fermé avec une salle de réception, un mur multicolore, un sol en bois brun, aucune cheminée, aucun téléviseur et éclairage.
Aménagement d'un grand salon moderne fermé avec une salle de réception, un mur multicolore, un sol en bois brun, aucune cheminée, aucun téléviseur et éclairage.
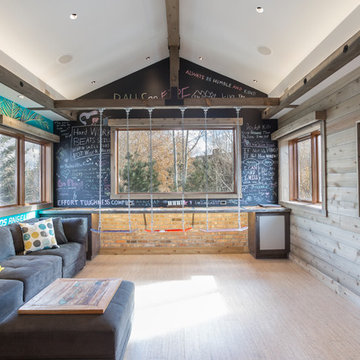
Darryl Dobson
Idée de décoration pour un grand salon tradition fermé avec une salle de réception, un mur multicolore, parquet clair, aucune cheminée, un téléviseur encastré et un sol marron.
Idée de décoration pour un grand salon tradition fermé avec une salle de réception, un mur multicolore, parquet clair, aucune cheminée, un téléviseur encastré et un sol marron.

Photo credit: Kevin Scott.
Custom windows, doors, and hardware designed and furnished by Thermally Broken Steel USA.
Other sources:
Custom bouclé sofa by Jouffre.
Custom coffee table by Newell Design Studios.
Lamps by Eny Lee Parker.
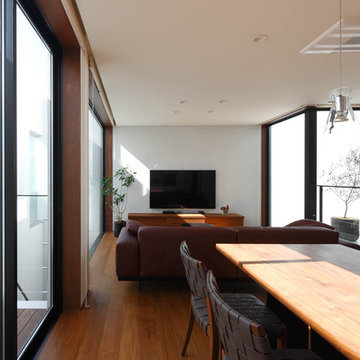
Réalisation d'un grand salon minimaliste ouvert avec un mur multicolore, parquet foncé et un sol marron.
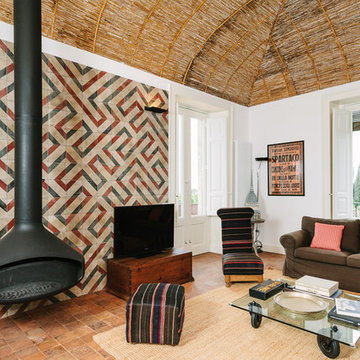
Réalisation d'un grand salon bohème fermé avec un mur multicolore, cheminée suspendue, un téléviseur indépendant, tomettes au sol et un manteau de cheminée en métal.
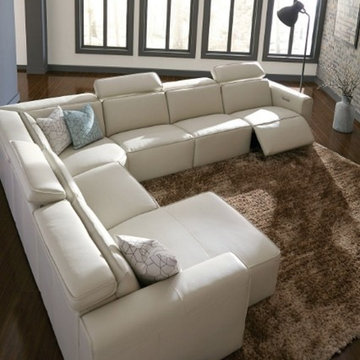
Cette photo montre un grand salon chic ouvert avec une salle de réception, un mur multicolore, parquet foncé, aucune cheminée et aucun téléviseur.
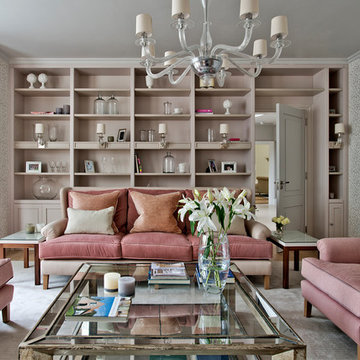
Polly Eltes
Cette photo montre un grand salon tendance fermé avec un mur multicolore et une salle de réception.
Cette photo montre un grand salon tendance fermé avec un mur multicolore et une salle de réception.

This tucked away timber frame home features intricate details and fine finishes.
This home has extensive stone work and recycled timbers and lumber throughout on both the interior and exterior. The combination of stone and recycled wood make it one of our favorites.The tall stone arched hallway, large glass expansion and hammered steel balusters are an impressive combination of interior themes. Take notice of the oversized one piece mantels and hearths on each of the fireplaces. The powder room is also attractive with its birch wall covering and stone vanities and countertop with an antler framed mirror. The details and design are delightful throughout the entire house.
Roger Wade
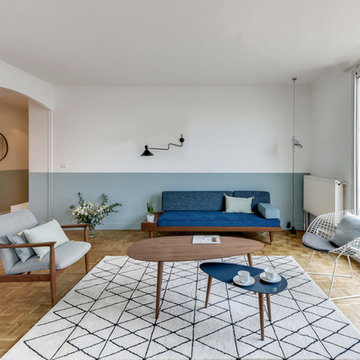
Meero
Réalisation d'un grand salon nordique ouvert avec parquet clair, aucune cheminée, aucun téléviseur et un mur multicolore.
Réalisation d'un grand salon nordique ouvert avec parquet clair, aucune cheminée, aucun téléviseur et un mur multicolore.
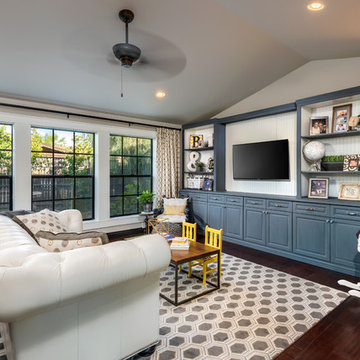
Inckx Photography
Cette photo montre un grand salon chic ouvert avec parquet foncé, un téléviseur fixé au mur, un mur multicolore, aucune cheminée et un sol marron.
Cette photo montre un grand salon chic ouvert avec parquet foncé, un téléviseur fixé au mur, un mur multicolore, aucune cheminée et un sol marron.
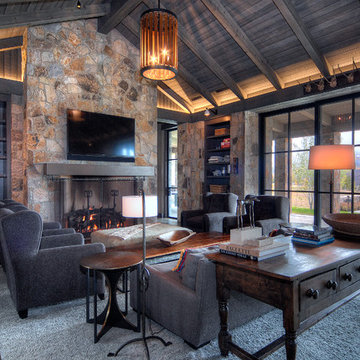
Cette photo montre un grand salon montagne ouvert avec une salle de réception, un mur multicolore, parquet foncé, une cheminée standard, un manteau de cheminée en pierre, un téléviseur fixé au mur et un sol marron.
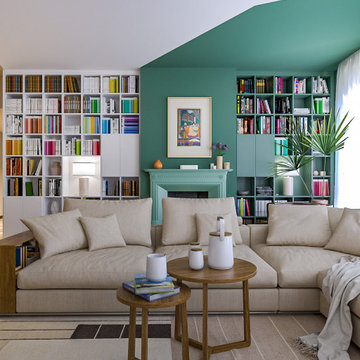
Liadesign
Idées déco pour un grand salon contemporain ouvert avec une bibliothèque ou un coin lecture, un mur multicolore, un sol en marbre, une cheminée standard, un téléviseur encastré et un sol multicolore.
Idées déco pour un grand salon contemporain ouvert avec une bibliothèque ou un coin lecture, un mur multicolore, un sol en marbre, une cheminée standard, un téléviseur encastré et un sol multicolore.

Tommy Daspit Photographer
Aménagement d'un grand salon classique ouvert avec une salle de réception, un mur multicolore, un sol en carrelage de céramique, une cheminée ribbon, un manteau de cheminée en bois, un téléviseur encastré, un sol beige et éclairage.
Aménagement d'un grand salon classique ouvert avec une salle de réception, un mur multicolore, un sol en carrelage de céramique, une cheminée ribbon, un manteau de cheminée en bois, un téléviseur encastré, un sol beige et éclairage.

Idée de décoration pour un grand salon chalet en bois ouvert avec un mur multicolore, un sol en carrelage de porcelaine, une cheminée standard, un manteau de cheminée en béton, aucun téléviseur, un sol gris et poutres apparentes.
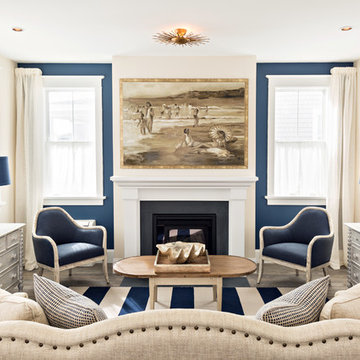
Idées déco pour un grand salon bord de mer fermé avec une salle de réception, un mur multicolore, parquet foncé, une cheminée standard, un manteau de cheminée en métal, aucun téléviseur et un sol marron.
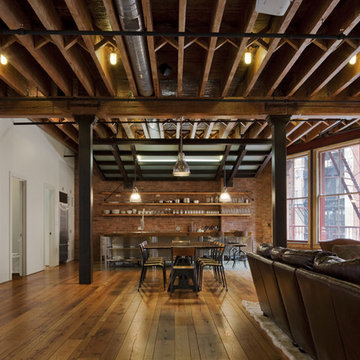
Photography by Eduard Hueber / archphoto
North and south exposures in this 3000 square foot loft in Tribeca allowed us to line the south facing wall with two guest bedrooms and a 900 sf master suite. The trapezoid shaped plan creates an exaggerated perspective as one looks through the main living space space to the kitchen. The ceilings and columns are stripped to bring the industrial space back to its most elemental state. The blackened steel canopy and blackened steel doors were designed to complement the raw wood and wrought iron columns of the stripped space. Salvaged materials such as reclaimed barn wood for the counters and reclaimed marble slabs in the master bathroom were used to enhance the industrial feel of the space.
Idées déco de grands salons avec un mur multicolore
5