Idées déco de grands salons avec un mur vert
Trier par :
Budget
Trier par:Populaires du jour
21 - 40 sur 2 800 photos
1 sur 3
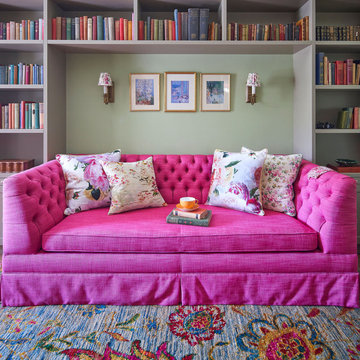
Exemple d'un grand salon éclectique fermé avec une bibliothèque ou un coin lecture, un mur vert et un sol multicolore.
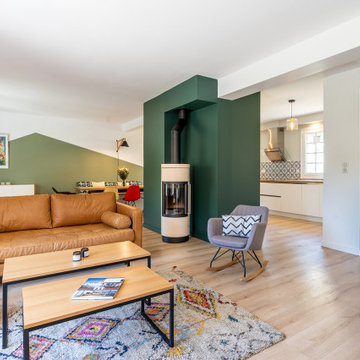
Mes clients désiraient une circulation plus fluide pour leur pièce à vivre et une ambiance plus chaleureuse et moderne.
Après une étude de faisabilité, nous avons décidé d'ouvrir une partie du mur porteur afin de créer un bloc central recevenant d'un côté les éléments techniques de la cuisine et de l'autre le poêle rotatif pour le salon. Dès l'entrée, nous avons alors une vue sur le grand salon.
La cuisine a été totalement retravaillée, un grand plan de travail et de nombreux rangements, idéal pour cette grande famille.
Côté salle à manger, nous avons joué avec du color zonning, technique de peinture permettant de créer un espace visuellement. Une grande table esprit industriel, un banc et des chaises colorées pour un espace dynamique et chaleureux.
Pour leur salon, mes clients voulaient davantage de rangement et des lignes modernes, j'ai alors dessiné un meuble sur mesure aux multiples rangements et servant de meuble TV. Un canapé en cuir marron et diverses assises modulables viennent délimiter cet espace chaleureux et conviviale.
L'ensemble du sol a été changé pour un modèle en startifié chêne raboté pour apporter de la chaleur à la pièce à vivre.
Le mobilier et la décoration s'articulent autour d'un camaïeu de verts et de teintes chaudes pour une ambiance chaleureuse, moderne et dynamique.
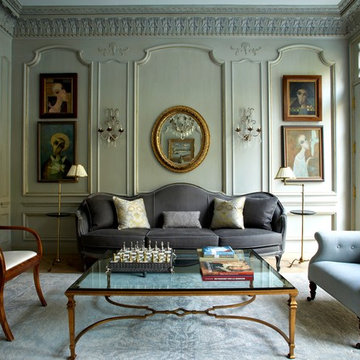
Cette image montre un grand salon traditionnel fermé avec une salle de réception, un mur vert, un sol en bois brun et aucun téléviseur.

The destination : the great Room with white washed barn wood planks on the ceiling and rough hewn cross ties. Photo: Fred Golden
Exemple d'un grand salon nature ouvert avec un mur vert, une cheminée standard, un manteau de cheminée en pierre et éclairage.
Exemple d'un grand salon nature ouvert avec un mur vert, une cheminée standard, un manteau de cheminée en pierre et éclairage.

Located in Manhattan, this beautiful three-bedroom, three-and-a-half-bath apartment incorporates elements of mid-century modern, including soft greys, subtle textures, punchy metals, and natural wood finishes. Throughout the space in the living, dining, kitchen, and bedroom areas are custom red oak shutters that softly filter the natural light through this sun-drenched residence. Louis Poulsen recessed fixtures were placed in newly built soffits along the beams of the historic barrel-vaulted ceiling, illuminating the exquisite décor, furnishings, and herringbone-patterned white oak floors. Two custom built-ins were designed for the living room and dining area: both with painted-white wainscoting details to complement the white walls, forest green accents, and the warmth of the oak floors. In the living room, a floor-to-ceiling piece was designed around a seating area with a painting as backdrop to accommodate illuminated display for design books and art pieces. While in the dining area, a full height piece incorporates a flat screen within a custom felt scrim, with integrated storage drawers and cabinets beneath. In the kitchen, gray cabinetry complements the metal fixtures and herringbone-patterned flooring, with antique copper light fixtures installed above the marble island to complete the look. Custom closets were also designed by Studioteka for the space including the laundry room.

Inspiration pour un grand salon blanc et bois design ouvert avec un mur vert, un sol en carrelage de céramique, une cheminée standard, un manteau de cheminée en plâtre, un téléviseur indépendant, un sol beige, un plafond en lambris de bois et un plafond cathédrale.
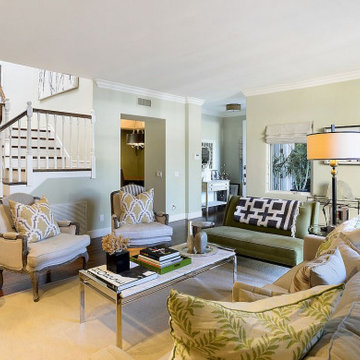
On the opposite end of this formal living room, the foyer. The client chose California red oak for most of the flooring throughout. A palette of earthy tones was selected for all public spaces. Despite its classical architecture, this home has an open floor plan reminiscent of California Living.
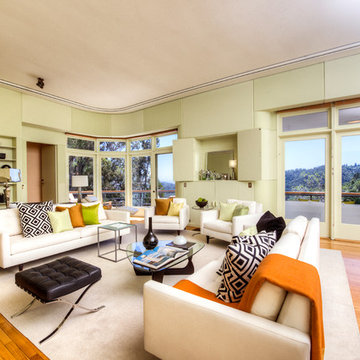
Architecturally significant 1930's art deco jewel designed by noted architect Hervey Clark, whose projects include the War Memorial in the Presidio, the US Consulate in Japan, and several buildings on the Stanford campus. Situated on just over 3 acres with 4,435 sq. ft. of living space, this elegant gated property offers privacy, expansive views of Ross Valley, Mt Tam, and the bay. Other features include deco period details, inlaid hardwood floors, dramatic pool, and a large partially covered deck that offers true indoor/outdoor living.
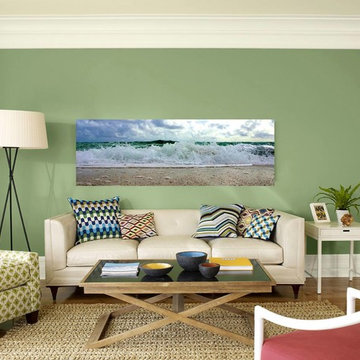
Cette photo montre un grand salon tendance ouvert avec un mur vert, parquet clair, aucune cheminée et un sol marron.
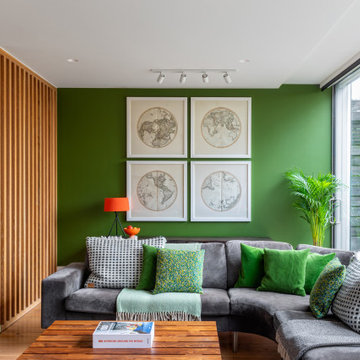
The clients of the Blackheath Project wanted to add colour and interest to the existing living space in their modern home. A bold green feature wall sits together beautifully with the stunning timber joinery and flooring. The green theme is continued with the addition of the cushions and lounge chairs, while contrasting accessories and art tie the space together.
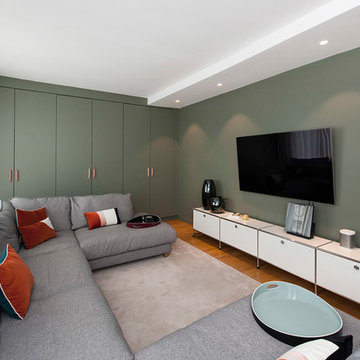
Suite à une nouvelle acquisition cette ancien duplex a été transformé en triplex. Un étage pièce de vie, un étage pour les enfants pré ado et un étage pour les parents. Nous avons travaillé les volumes, la clarté, un look à la fois chaleureux et épuré
Voici le deuxième salon, dédié à la TV, un immense canapé maxi confort qui peut accueillir toute la famille
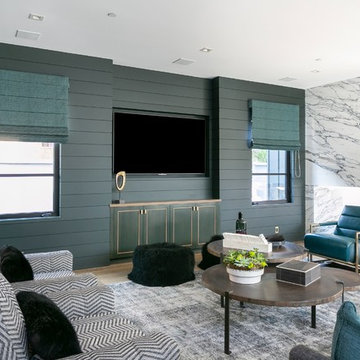
Idée de décoration pour un grand salon design ouvert avec un mur vert, un sol en bois brun, un téléviseur fixé au mur et un sol marron.
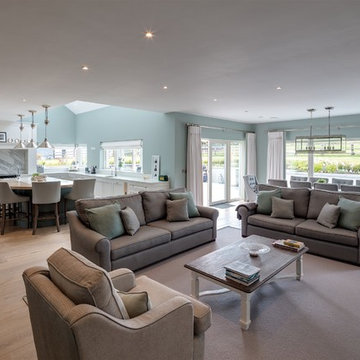
Richard Hatch Photography
Idées déco pour un grand salon classique ouvert avec un mur vert, un sol en bois brun et un sol marron.
Idées déco pour un grand salon classique ouvert avec un mur vert, un sol en bois brun et un sol marron.
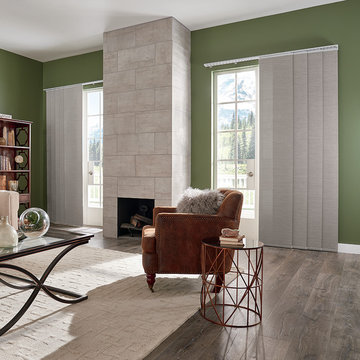
Idée de décoration pour un grand salon design ouvert avec une salle de réception, un sol en bois brun, aucune cheminée, un mur vert et un sol gris.
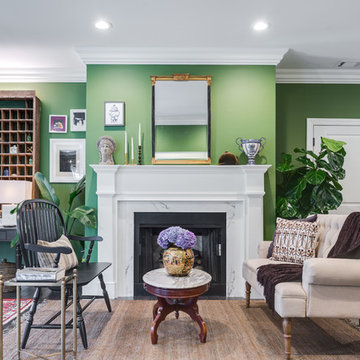
Fox Broadcasting 2016
Inspiration pour un grand salon ethnique ouvert avec un mur vert, parquet foncé, une cheminée standard, un manteau de cheminée en plâtre, une salle de réception, aucun téléviseur et un sol marron.
Inspiration pour un grand salon ethnique ouvert avec un mur vert, parquet foncé, une cheminée standard, un manteau de cheminée en plâtre, une salle de réception, aucun téléviseur et un sol marron.
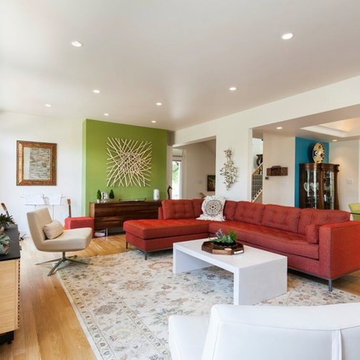
Inspiration pour un grand salon minimaliste ouvert avec un mur vert, parquet clair, aucune cheminée et un téléviseur fixé au mur.
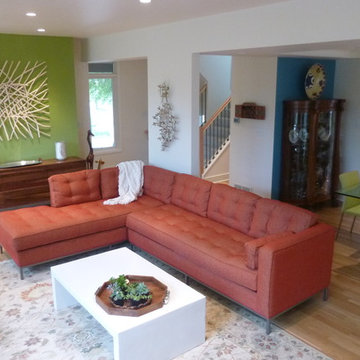
Inspiration pour un grand salon minimaliste ouvert avec un mur vert, parquet clair, aucune cheminée et un téléviseur fixé au mur.
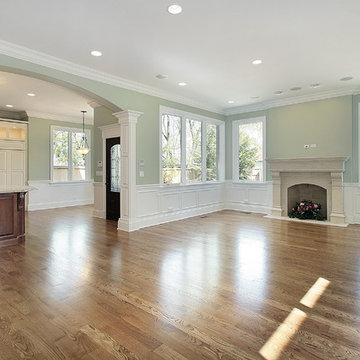
Beautiful family room with kitchen pass through. We removed a load bearing wall to give view to this beautiful kitchen (also remodeled by us. If you would like help with your Louisville remodeling project give us a call (502) 807-4441
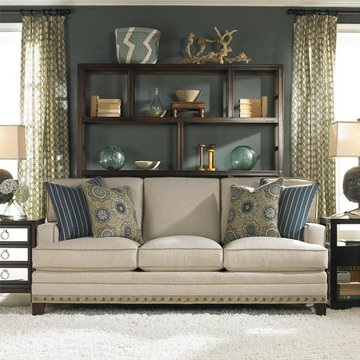
Aménagement d'un grand salon contemporain ouvert avec une salle de réception, un mur vert et moquette.
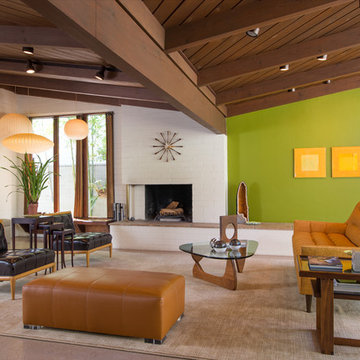
©Scott Basile Photography
Exemple d'un grand salon rétro ouvert avec un mur vert.
Exemple d'un grand salon rétro ouvert avec un mur vert.
Idées déco de grands salons avec un mur vert
2