Salon
Trier par :
Budget
Trier par:Populaires du jour
61 - 80 sur 3 581 photos
1 sur 3
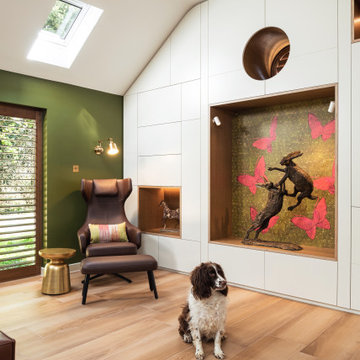
Cette photo montre un grand salon tendance ouvert avec une bibliothèque ou un coin lecture, un poêle à bois, un téléviseur indépendant et éclairage.
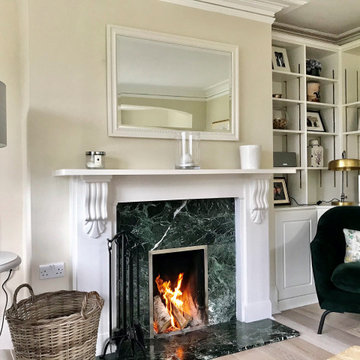
A traditional living space centred with a traditional fireplace, ornate mantel piece, a marble lintel and hearth.
Inspiration pour un grand salon traditionnel fermé avec une salle de réception, un mur beige, un sol en bois brun, un poêle à bois et un manteau de cheminée en pierre.
Inspiration pour un grand salon traditionnel fermé avec une salle de réception, un mur beige, un sol en bois brun, un poêle à bois et un manteau de cheminée en pierre.
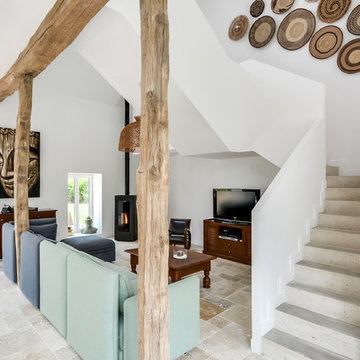
Meero
Idée de décoration pour un grand salon bohème ouvert avec une salle de réception, un mur blanc, un sol en marbre, un poêle à bois, un téléviseur indépendant et un sol beige.
Idée de décoration pour un grand salon bohème ouvert avec une salle de réception, un mur blanc, un sol en marbre, un poêle à bois, un téléviseur indépendant et un sol beige.
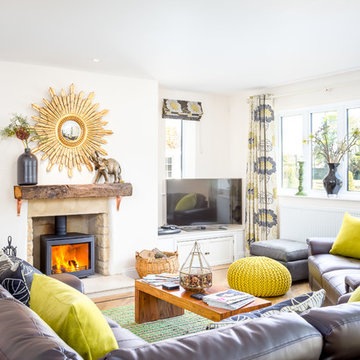
The living room of the White House, near Stow-on-the-Wold taken for GIVe Properties by Oliver Grahame Photography
Cette image montre un grand salon design fermé avec une salle de réception, un mur blanc, un sol en bois brun, un poêle à bois, un manteau de cheminée en pierre et un téléviseur indépendant.
Cette image montre un grand salon design fermé avec une salle de réception, un mur blanc, un sol en bois brun, un poêle à bois, un manteau de cheminée en pierre et un téléviseur indépendant.
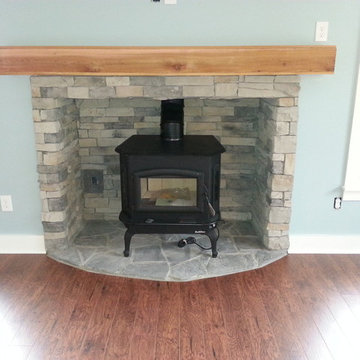
Free standing wood burning pot belly fireplace.
Cette image montre un grand salon craftsman fermé avec une salle de réception, un mur bleu, un sol en bois brun, un poêle à bois, un manteau de cheminée en pierre, un téléviseur fixé au mur et un sol marron.
Cette image montre un grand salon craftsman fermé avec une salle de réception, un mur bleu, un sol en bois brun, un poêle à bois, un manteau de cheminée en pierre, un téléviseur fixé au mur et un sol marron.

開放的な、リビング・土間・ウッドデッキという構成が、奥へ行けば、落ち着いた、和室・縁側・濡縁という和の構成となり、その両者の間の4枚の襖を引き込めば、一体の空間として使うことができます。柔らかい雰囲気の杉のフローリングを走り廻る孫を見つめるご家族の姿が想像できる仲良し二世帯住宅です。
Idées déco pour un grand salon ouvert avec un mur blanc, un sol en bois brun, un poêle à bois, un manteau de cheminée en béton, un téléviseur fixé au mur, un sol beige, un plafond en papier peint et du papier peint.
Idées déco pour un grand salon ouvert avec un mur blanc, un sol en bois brun, un poêle à bois, un manteau de cheminée en béton, un téléviseur fixé au mur, un sol beige, un plafond en papier peint et du papier peint.
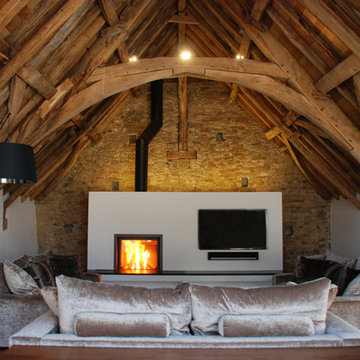
Aménagement d'un grand salon montagne avec un mur blanc, un poêle à bois, un téléviseur fixé au mur et canapé noir.
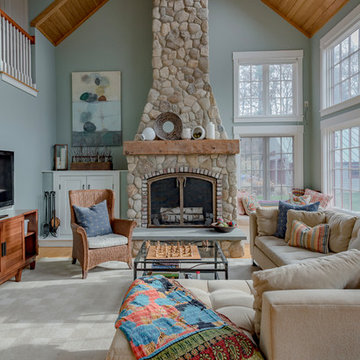
Northpeak Design Photography
Cette image montre un grand salon rustique ouvert avec parquet clair, un manteau de cheminée en pierre, un sol marron, une salle de réception, aucun téléviseur, un mur vert et un poêle à bois.
Cette image montre un grand salon rustique ouvert avec parquet clair, un manteau de cheminée en pierre, un sol marron, une salle de réception, aucun téléviseur, un mur vert et un poêle à bois.
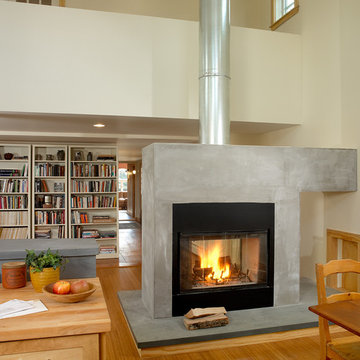
This extension of a 100-year old cottage in beautiful, pastoral Little Compton created a comfortable, cozy environment for domestic life and entertaining – spaces that are as unpretentious as the simple original building. Unique elements include bluestone countertops and hearth slab, custom vessel sinks and tiles created by the owner – a talented ceramic artist, a freestanding two-way hearth, salvaged antique doors and hardware, interior sliding barn doors and custom walnut casework.
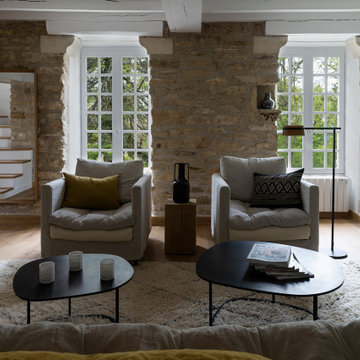
Fauteuils et canapés Adar de Caravane; tapis berbère; tables basses acier brut Caravane; miroir Ampm; liseuses Loop de Faro; photographie panoramique de Pierre Chancy; lampe de sol Serax en terre cuite; plot chêne massif Ampm.

Jeff Dow Photography
Cette photo montre un grand salon montagne ouvert avec un manteau de cheminée en pierre, un téléviseur fixé au mur, un sol marron, une salle de musique, un mur blanc, parquet foncé et un poêle à bois.
Cette photo montre un grand salon montagne ouvert avec un manteau de cheminée en pierre, un téléviseur fixé au mur, un sol marron, une salle de musique, un mur blanc, parquet foncé et un poêle à bois.
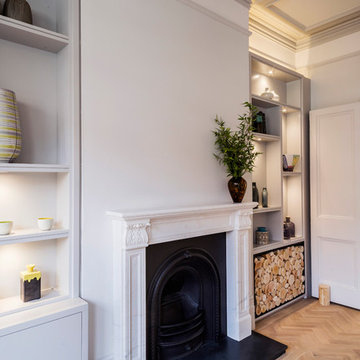
In the living and dining rooms new light greyed oak parquet floors and traditional white marble fireplaces were specified.
Bespoke pale grey lacquer joinery was designed and installed either side of the fireplaces in both rooms, incorporating plenty of storage, with asymmetrical shelving which was lit with individual accent in joinery spotlights. At the side of one of the fireplaces a black steel log store was incorporated.
Both the dining and living rooms had the original ornate plaster ceilings, however they had been painted white throughout and were visually lost. This feature was brought back by painting the plaster relief in close, but contrasting, tones of grey to emphasis the detail.

In the gathering space of the great room, there is conversational seating for eight or more... and perfect seating for television viewing for the couple who live here, when it's just the two of them.

薪ストーブを設置したリビングダイニング。フローリングは手斧掛け、壁面一部に黒革鉄板貼り、天井は柿渋とどことなく和を連想させる黒いモダンな空間。アイアンのパーテーションとソファはオリジナル。
Réalisation d'un grand salon minimaliste ouvert avec un mur blanc, un sol en bois brun, un poêle à bois, un manteau de cheminée en métal, un téléviseur indépendant, poutres apparentes et du lambris de bois.
Réalisation d'un grand salon minimaliste ouvert avec un mur blanc, un sol en bois brun, un poêle à bois, un manteau de cheminée en métal, un téléviseur indépendant, poutres apparentes et du lambris de bois.
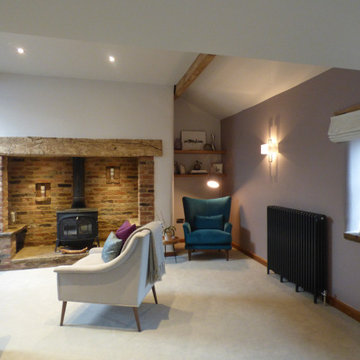
The lounge in a beautifully renovated barn was in diamond need of some TLC. It was dark and ill used.
Once the beams were lightened and a vellum was fitted the room started taking shape.
This L-shaped room needed to be re configured. Creating a library area with bespoke shelving and a seating area opposite has given this part of the room a new lease of life.
Making use of all of the nooks and crannies has meant that the room has a few choices of area to sit. The deep return to the right of the fireplace was crying out for an accent chair, shelving and floor lamp.
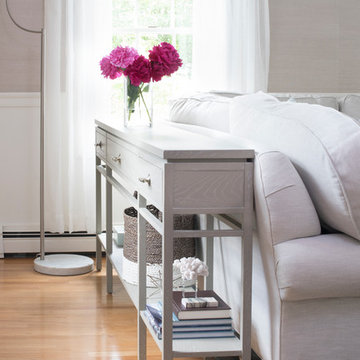
Kim Case Photography
Réalisation d'un grand salon marin ouvert avec une salle de réception, un mur gris, un sol en bois brun, un poêle à bois, un manteau de cheminée en bois, un téléviseur encastré et un sol marron.
Réalisation d'un grand salon marin ouvert avec une salle de réception, un mur gris, un sol en bois brun, un poêle à bois, un manteau de cheminée en bois, un téléviseur encastré et un sol marron.
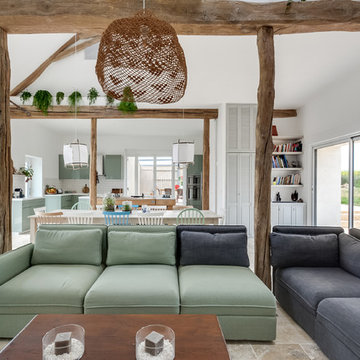
Meero
Réalisation d'un grand salon nordique ouvert avec une salle de réception, un mur blanc, un sol en marbre, un poêle à bois, un téléviseur indépendant et un sol beige.
Réalisation d'un grand salon nordique ouvert avec une salle de réception, un mur blanc, un sol en marbre, un poêle à bois, un téléviseur indépendant et un sol beige.
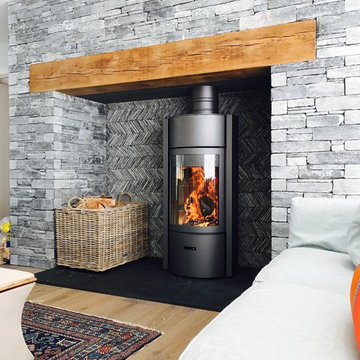
Inspiration pour un grand salon marin ouvert avec un mur blanc, parquet clair, un poêle à bois et un manteau de cheminée en pierre.
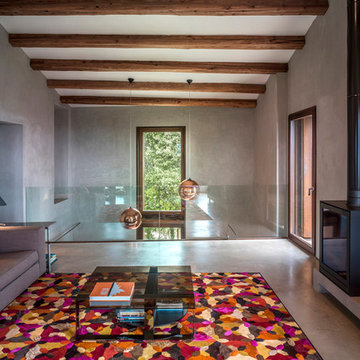
Fotografía: Jesús Granada
Aménagement d'un grand salon mansardé ou avec mezzanine contemporain avec un mur gris, sol en béton ciré, un poêle à bois, un manteau de cheminée en métal, une salle de réception et aucun téléviseur.
Aménagement d'un grand salon mansardé ou avec mezzanine contemporain avec un mur gris, sol en béton ciré, un poêle à bois, un manteau de cheminée en métal, une salle de réception et aucun téléviseur.

This room used to be the garage and was restored to its former glory as part of a whole house renovation and extension.
Exemple d'un grand salon chic avec une salle de réception, un mur vert, moquette, un poêle à bois, un manteau de cheminée en métal, un téléviseur encastré et du lambris.
Exemple d'un grand salon chic avec une salle de réception, un mur vert, moquette, un poêle à bois, un manteau de cheminée en métal, un téléviseur encastré et du lambris.
4