Idées déco de grands salons avec un sol noir
Trier par :
Budget
Trier par:Populaires du jour
121 - 140 sur 1 002 photos
1 sur 3

Cette photo montre un grand salon moderne ouvert avec un mur blanc, une cheminée ribbon, sol en béton ciré, un sol noir et un téléviseur fixé au mur.
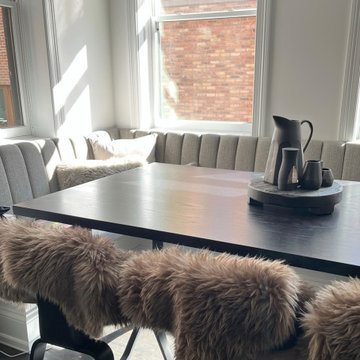
By adding a built in corner banquette, we completely changed the layout and function of the odd shaped room kitchen/great room.
Cette photo montre un grand salon chic avec un mur blanc, parquet foncé et un sol noir.
Cette photo montre un grand salon chic avec un mur blanc, parquet foncé et un sol noir.
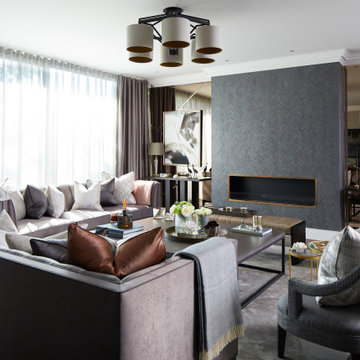
Lounge
Cette photo montre un grand salon chic fermé avec un mur gris, cheminée suspendue, un manteau de cheminée en métal, un sol noir, une salle de réception, un sol en bois brun et aucun téléviseur.
Cette photo montre un grand salon chic fermé avec un mur gris, cheminée suspendue, un manteau de cheminée en métal, un sol noir, une salle de réception, un sol en bois brun et aucun téléviseur.
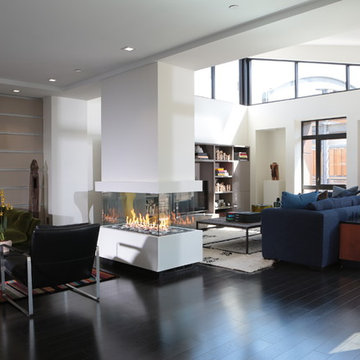
Photo by Adam Milliron
Exemple d'un grand salon tendance ouvert avec un mur blanc, parquet foncé, une cheminée double-face, un manteau de cheminée en plâtre, un téléviseur indépendant, un sol noir et une salle de réception.
Exemple d'un grand salon tendance ouvert avec un mur blanc, parquet foncé, une cheminée double-face, un manteau de cheminée en plâtre, un téléviseur indépendant, un sol noir et une salle de réception.
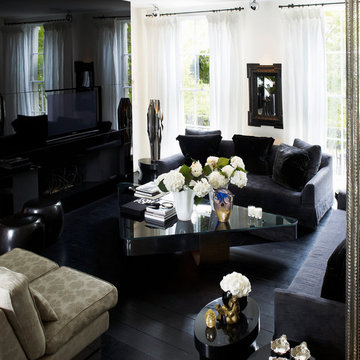
Inspiration pour un grand salon design avec un téléviseur fixé au mur et un sol noir.

This project, an extensive remodel and addition to an existing modern residence high above Silicon Valley, was inspired by dominant images and textures from the site: boulders, bark, and leaves. We created a two-story addition clad in traditional Japanese Shou Sugi Ban burnt wood siding that anchors home and site. Natural textures also prevail in the cosmetic remodeling of all the living spaces. The new volume adjacent to an expanded kitchen contains a family room and staircase to an upper guest suite.
The original home was a joint venture between Min | Day as Design Architect and Burks Toma Architects as Architect of Record and was substantially completed in 1999. In 2005, Min | Day added the swimming pool and related outdoor spaces. Schwartz and Architecture (SaA) began work on the addition and substantial remodel of the interior in 2009, completed in 2015.
Photo by Matthew Millman
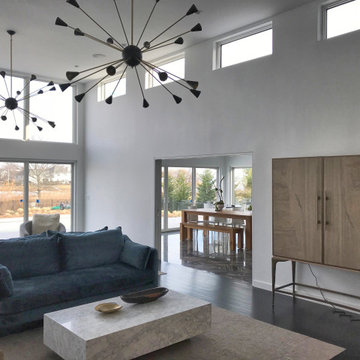
The best features of this modern living room are the multiple large windows across two walls, its high ceilings, and its open feel. This is indoor outdoor living room has direct access to a patio with pool and view of the river.
The tall ceiling allows for these dramatic windows, lots of natural light, and two unique large lights that make a statement in the space. The TV is hidden in a beautiful wood cabinet furniture piece with doors that sits on legs.
The living room has a large opening to the adjacent dining room with square leg table and wood bench seating.
The white walls and many windows add to the open feel of the space. These contrast against the navy blue velvet couches and dark floors.
This modern transformation from an outdated home in Rumson, NJ came about by the vision of jersey shore architect, Brendan McHugh, & the work of Lead Dog Construction. This involved an addition and major renovation of this waterfront home.
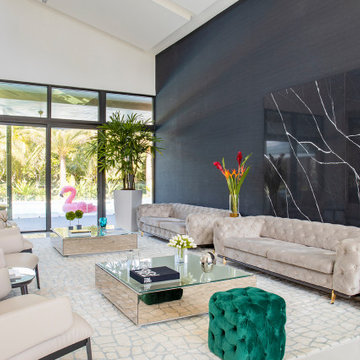
We assisted the client with the selection of all construction finishes and the interior design phase.
Idée de décoration pour un grand salon design ouvert avec une salle de réception, un mur noir, un sol en marbre, une cheminée standard, un manteau de cheminée en pierre, aucun téléviseur et un sol noir.
Idée de décoration pour un grand salon design ouvert avec une salle de réception, un mur noir, un sol en marbre, une cheminée standard, un manteau de cheminée en pierre, aucun téléviseur et un sol noir.
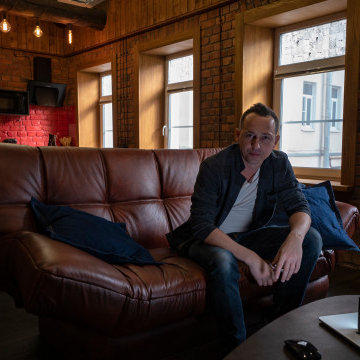
Этот интерьер – результат интересных идей, смелых решений и профессионального подхода строителей высокого класса.
В старом фонде Санкт-Петербурга, встречаются небольшие двухэтажные здания, располагающиеся во дворах-колодцах.
Изначально, этот дом являлся конюшней. На втором этаже было две комнаты, ванная, кухня. Помещения были очень маленькие и запущенные, потолок низкий. Из ванной можно было попасть на холодный чердак по приставной вертикальной лестнице. Встать в полный рост на чердаке можно было лишь на четырёх квадратных метрах в самой высокой точке. Рассматривались разные идеи по организации пространства. Сначала, было предложено сделать лестницу на чердак, который необходимо утеплить и организовать спальное место в высокой точке кровли, но эта идея не прижилась, так как, такое решение, значительно сократило бы полезную площадь. В итоге, я предложил демонтировать перекрытие и стены, и объединить этаж и чердак. Решение было одобрено. После демонтажа выявились некоторые нюансы: лаги пришлось укреплять и менять листы самой кровли, так как они протекали, так же, пришлось перекладывать оконные проёмы, они были не в один уровень, пол пришлось укреплять и заливать. Вскрылись четыре несущих бревна перекрытия, два их которых сгнили в точках крепления к стенам, их демонтировали. Оставшиеся два бревна оставили, одно полностью, а второе отрезали на половину и закрепили ко второму ярусу, который был возведён сразу после демонтажа. Оба бревна, в новом интерьере, служат как дополнительной несущей конструкцией, так и элементом декора.
Настоящий лофт интерьер. Отреставрированный родной кирпич, старые бревенчатые балки, сварная конструкция второго яруса, стеклоблоки, обеденный стол из слэба, кожаный диван, жёлтый холодильник, фартук кухни - кирпич под стеклом окрашенный в красный, паркетная доска, в санузле чёрная сантехника.
Перевоплощать, измученный временем и невниманием старый фонд Петербурга, для меня, всегда было одним из самых приятных занятий.
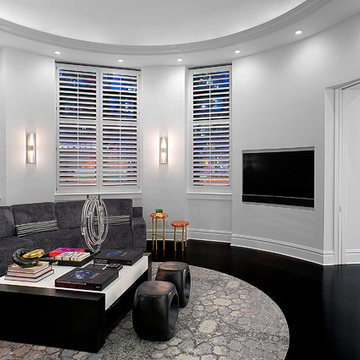
Inspiration pour un grand salon design ouvert avec une salle de réception, un mur gris, parquet foncé, aucune cheminée, un téléviseur fixé au mur et un sol noir.
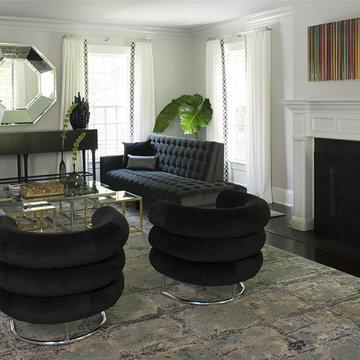
Aménagement d'un grand salon classique ouvert avec une salle de réception, un mur blanc, parquet foncé, une cheminée standard, un manteau de cheminée en bois, aucun téléviseur et un sol noir.
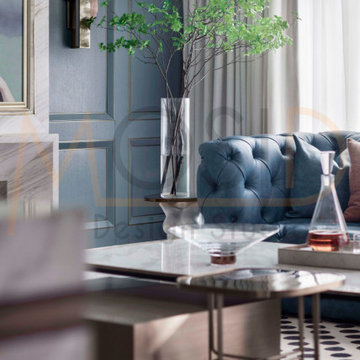
A tribute to the elegant interpretation of the classic!
For the living room on the first floor we choose Classic with high-grade gray + dark blue + orange. The calm and orange single product under the dark blue tone highlights the space and draws some artistic inspirations from the Middle World Renaissance into the space, plain and soft The decoration enhances the breathing of the space, and the retro style makes the space more artistic. Modern furniture is given more texture, and exquisite ornaments are transformed into a new art trend. The black and white elements of classic patterns ignite the atmosphere of the space.
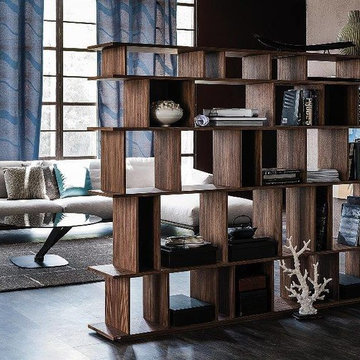
An item with personality, Loft Bookcase helps decorate any space with multi-dimensional style and mixed use practicality. With an architectural propensity, Loft Italian Bookcase features asymmetric niches for books, picture frames and other cherished articles that should be displayed.
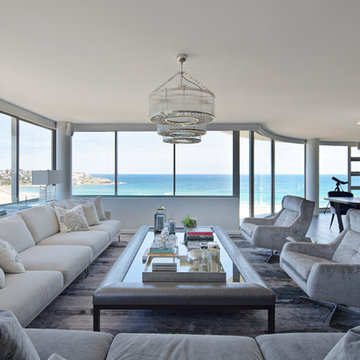
Idée de décoration pour un grand salon marin ouvert avec une salle de réception, un mur blanc, parquet foncé et un sol noir.
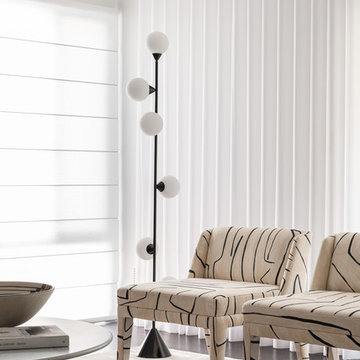
Beautiful chairs upholstered in Kelly Wearstler fabric next to a sculptural floor lamp.
Photo by @dionrobeson
Aménagement d'un grand salon contemporain ouvert avec une salle de réception, un mur blanc, parquet foncé, un téléviseur fixé au mur et un sol noir.
Aménagement d'un grand salon contemporain ouvert avec une salle de réception, un mur blanc, parquet foncé, un téléviseur fixé au mur et un sol noir.
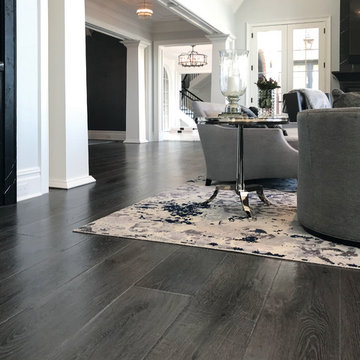
Masterful design and modern luxury are uniquely embodied in this study of light and dark. The great room features a spectacular view of the lake through a wall of windows under a vaulted ceiling. Floor: 9-1/2” wide-plank Vintage French Oak | Rustic Character | Victorian Collection hand scraped | pillowed edge | color Black Sea | Satin Hardwax Oil. For more information please email us at: sales@signaturehardwoods.com
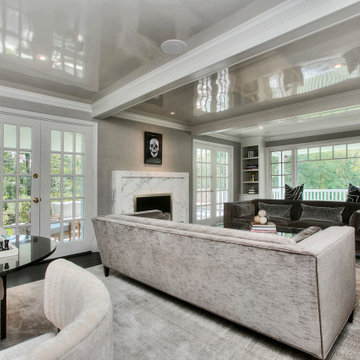
MODERN UPDATE TO A CLASSIC HOME
UPDATED FIREPLACE W/STATUARY MARBLE AND CUSTOM BRASS TRIMMED FIREPLACE SCREEN
MINIMAL APPROACH TO MODERN DESIGN
Cette image montre un grand salon traditionnel fermé avec un mur gris, parquet foncé, une cheminée standard, un manteau de cheminée en pierre, aucun téléviseur et un sol noir.
Cette image montre un grand salon traditionnel fermé avec un mur gris, parquet foncé, une cheminée standard, un manteau de cheminée en pierre, aucun téléviseur et un sol noir.
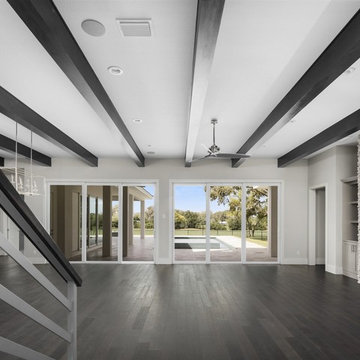
Exemple d'un grand salon chic ouvert avec un mur gris, parquet foncé, une salle de réception, une cheminée ribbon, un manteau de cheminée en pierre, un téléviseur fixé au mur et un sol noir.
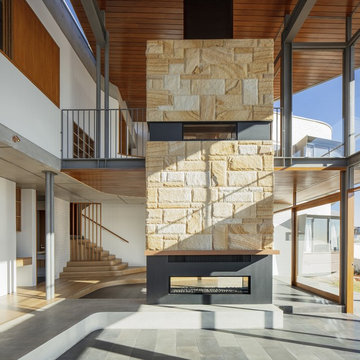
Simon Wood Photography
Cette image montre un grand salon design ouvert avec un manteau de cheminée en pierre et un sol noir.
Cette image montre un grand salon design ouvert avec un manteau de cheminée en pierre et un sol noir.
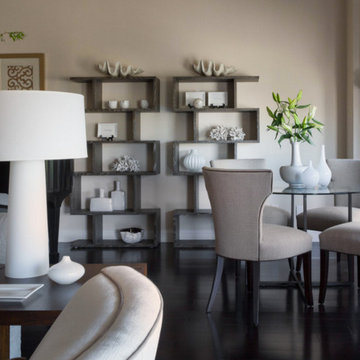
Living Room
Photo: David Duncan Livingston
Cette photo montre un grand salon tendance avec un mur beige, parquet foncé, une cheminée standard, un manteau de cheminée en plâtre, un téléviseur fixé au mur et un sol noir.
Cette photo montre un grand salon tendance avec un mur beige, parquet foncé, une cheminée standard, un manteau de cheminée en plâtre, un téléviseur fixé au mur et un sol noir.
Idées déco de grands salons avec un sol noir
7