Idées déco de grands salons blancs
Trier par :
Budget
Trier par:Populaires du jour
161 - 180 sur 27 152 photos
1 sur 3
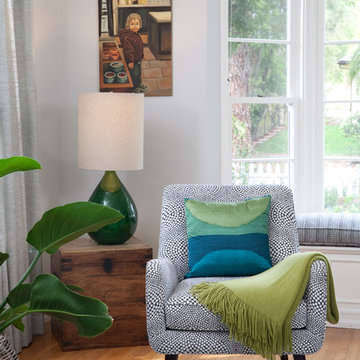
Lepere Studio
Réalisation d'un grand salon tradition fermé avec un mur gris et un sol en bois brun.
Réalisation d'un grand salon tradition fermé avec un mur gris et un sol en bois brun.
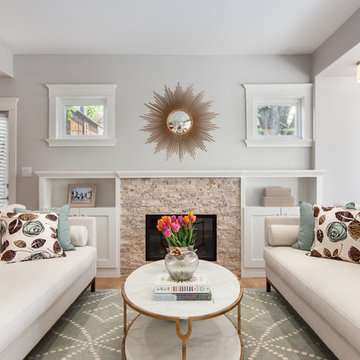
Colin Perry
Cette image montre un grand salon traditionnel ouvert avec une salle de réception, un mur gris, un sol en bois brun, une cheminée standard, un manteau de cheminée en pierre et aucun téléviseur.
Cette image montre un grand salon traditionnel ouvert avec une salle de réception, un mur gris, un sol en bois brun, une cheminée standard, un manteau de cheminée en pierre et aucun téléviseur.
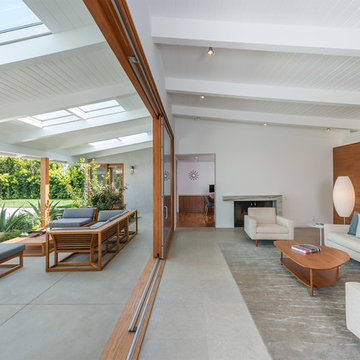
Landscape Design by Ryan Gates and Joel Lichtenwalter, www.growoutdoordesign.com
Idées déco pour un grand salon rétro ouvert avec sol en béton ciré, une salle de réception, un mur blanc, une cheminée standard, un manteau de cheminée en plâtre, aucun téléviseur et un sol gris.
Idées déco pour un grand salon rétro ouvert avec sol en béton ciré, une salle de réception, un mur blanc, une cheminée standard, un manteau de cheminée en plâtre, aucun téléviseur et un sol gris.

The open living room features a wall of glass windows and doors that open onto the backyard deck and pool. The living room blends into the bar featuring a large walnut wood wall to add interest, texture and warmth. The home also features polished concrete floors throughout the bottom level as well as dark white oak floors on the upper level.
For more information please call Christiano Homes at (949)294-5387 or email at heather@christianohomes.com
Photo by Michael Asgian
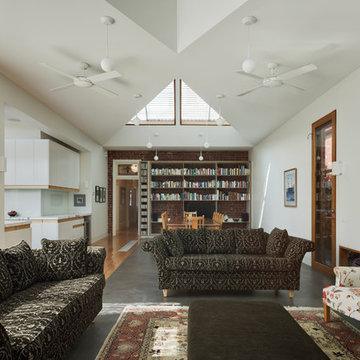
The open plan living area flows cleanly from dining room through to courtyard. Photo by Peter Bennetts
Idées déco pour un grand salon contemporain ouvert avec une bibliothèque ou un coin lecture, un mur blanc, sol en béton ciré et aucune cheminée.
Idées déco pour un grand salon contemporain ouvert avec une bibliothèque ou un coin lecture, un mur blanc, sol en béton ciré et aucune cheminée.
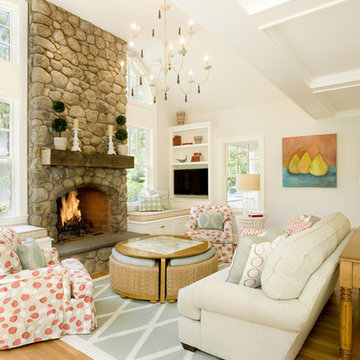
Designer Stacy Carlson has created a cozy and colorful family room, using an aqua trellis rug, coral printed chairs and pillows, a stone fireplace surround, a coffee table that doubles as ottoman seating for four with a custom nautical chart top! Photo Credit: Shelley Harrison Photography.

The main living space features a cathedral ceiling with paneling and chamfered beams, and a stone fireplace and chimney.
Larry Malvin Photography
Idée de décoration pour un grand salon tradition avec un mur blanc, une cheminée standard et un manteau de cheminée en pierre.
Idée de décoration pour un grand salon tradition avec un mur blanc, une cheminée standard et un manteau de cheminée en pierre.

salon, sejour, decoration, fauteuils, osier, canapé en velours, canapé gris fonce, table basse, table en bois, coussins bleus, grandes fenêtres, lumineux, moulures, miroir vintage, cadres, chemine en pierre taillée, appliques murales.
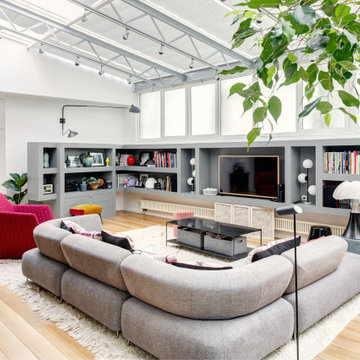
Réalisation d'un grand salon design ouvert avec un mur blanc, un téléviseur encastré et un sol beige.
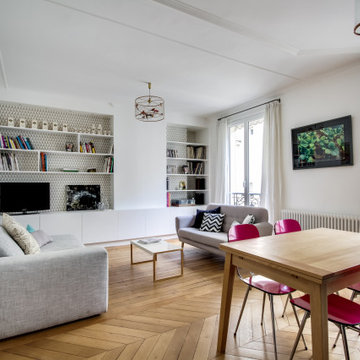
Le projet a consisté en la restructuration et la décoration intérieure d’un appartement situé dans un immeuble de faubourg du quartier Clichy-Batignolles, dans le 17e arrondissement de Paris.
L’appartement, resté dans sa configuration originale, ne correspondait plus aux modes de vie actuels : séjour étriqué et non fonctionnel, cuisine séparée, salle d’eau exiguë, absence de rangements. La suppression d’une chambre a permis de redonner à la pièce à vivre un volume confortable et d’en maximiser l’apport lumineux.
Les espaces servants ont été redéfinis autour du noyau central. Les rangements ont été rationalisés par la création d’aménagements sur mesure. La cuisine, qui a pris place dans le séjour, est traité comme une bibliothèque. Conçue intégralement en medium teinté dans la masse, elle s’intègre ainsi complètement dans le volume de la pièce.
La décoration, sobre, vient jouer avec les traces de l’histoire de l’appartement : le poêle prussien a été décapé pour retrouver ses émaux d’origine, le parquet et les moulures ont été restaurés
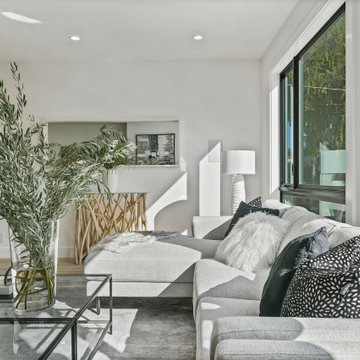
Cette image montre un grand salon minimaliste ouvert avec un mur blanc, parquet clair, une cheminée standard et un manteau de cheminée en plâtre.

This brownstone, located in Harlem, consists of five stories which had been duplexed to create a two story rental unit and a 3 story home for the owners. The owner hired us to do a modern renovation of their home and rear garden. The garden was under utilized, barely visible from the interior and could only be accessed via a small steel stair at the rear of the second floor. We enlarged the owner’s home to include the rear third of the floor below which had walk out access to the garden. The additional square footage became a new family room connected to the living room and kitchen on the floor above via a double height space and a new sculptural stair. The rear facade was completely restructured to allow us to install a wall to wall two story window and door system within the new double height space creating a connection not only between the two floors but with the outside. The garden itself was terraced into two levels, the bottom level of which is directly accessed from the new family room space, the upper level accessed via a few stone clad steps. The upper level of the garden features a playful interplay of stone pavers with wood decking adjacent to a large seating area and a new planting bed. Wet bar cabinetry at the family room level is mirrored by an outside cabinetry/grill configuration as another way to visually tie inside to out. The second floor features the dining room, kitchen and living room in a large open space. Wall to wall builtins from the front to the rear transition from storage to dining display to kitchen; ending at an open shelf display with a fireplace feature in the base. The third floor serves as the children’s floor with two bedrooms and two ensuite baths. The fourth floor is a master suite with a large bedroom and a large bathroom bridged by a walnut clad hall that conceals a closet system and features a built in desk. The master bath consists of a tiled partition wall dividing the space to create a large walkthrough shower for two on one side and showcasing a free standing tub on the other. The house is full of custom modern details such as the recessed, lit handrail at the house’s main stair, floor to ceiling glass partitions separating the halls from the stairs and a whimsical builtin bench in the entry.

Expansive windows and French doors frame the living area’s indoor/outdoor fireplace, and encourages the use of the formerly isolated back yard.
Interior Designer: Amanda Teal
Photographer: John Merkl
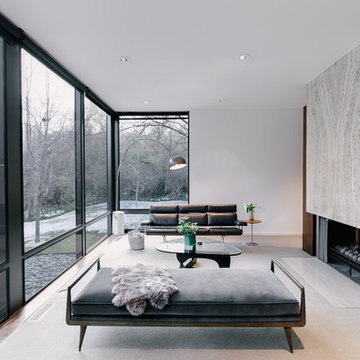
Inspiration pour un grand salon minimaliste ouvert avec un mur blanc, moquette, une cheminée double-face, un manteau de cheminée en pierre et aucun téléviseur.
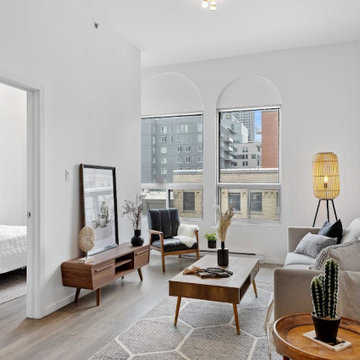
Aménagement d'un condo vide avec du mobilier mid-century modern . Cette unité destinée à la location est sertie de notes exotiques qui rendent les espaces chaleureux.
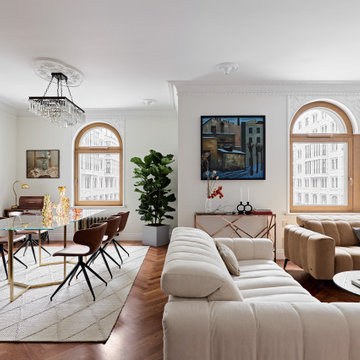
Гостиная с камином, люстрой и подвесами, анималистичным ковром и зоной общения.
Гостиная объединена со столовой зоной. Стоит отметить лепнину по потолку, а также отсутствие текстиля на окнах.
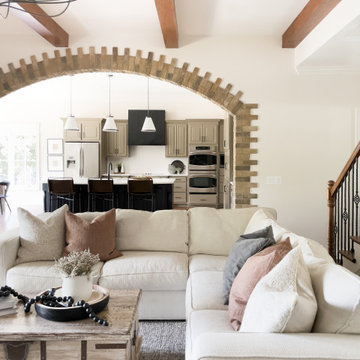
Idées déco pour un grand salon classique ouvert avec un mur blanc, parquet foncé, une cheminée standard, un manteau de cheminée en pierre, un téléviseur fixé au mur, un sol marron et poutres apparentes.
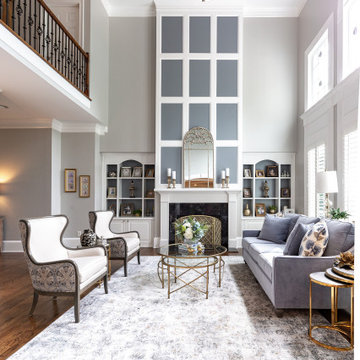
Complete update of living room in Executive Home. The living room space was updated with all new custom designed/upholstered furnishings, wall decor, case goods, rug, custom designed lamps, new chandelier, occasional tables, mantle leaning mirror, custom wainscoting grid above fireplace, custom formulated wall color, wall decor and decor accessories.

A view of the large great room and white media built in with numerous sitting areas
Photo by Ashley Avila Photography
Exemple d'un grand salon blanc et bois ouvert avec une salle de réception, un mur blanc, parquet clair, un téléviseur encastré et un plafond à caissons.
Exemple d'un grand salon blanc et bois ouvert avec une salle de réception, un mur blanc, parquet clair, un téléviseur encastré et un plafond à caissons.
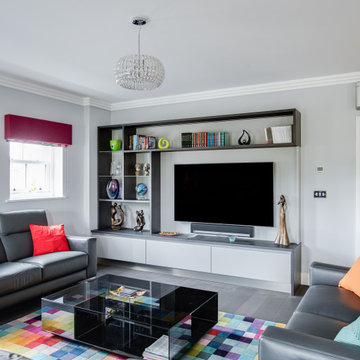
This recently completed project, in a mansion apartment in Harpenden, is a great example of how a modern kitchen with neutral colours can be perfect for an open living space. The light filled kitchen is from our Next125 range and has a Stone Grey Satin Lacquer finish and a Caesarstone Concrete Quartz worktop. Appliances from Siemens and Fisher & Paykel have been chosen for their innovative design and functionality but also look sleek and unobtrusive.
The design possibilities of the Next125 range means we were able to extend the cabinetry into the living space with the matching Media Unit which has Stone Grey base units. To unify the space between the kitchen and living areas the bespoke shelving of the media unit has been stained to match the Solid Oak breakfast bar in the kitchen area. To complete the look, the bright splashback in the kitchen provides an injection of colour which reflects the colour accents throughout the apartment.
Idées déco de grands salons blancs
9