Idées déco de grands salons fermés
Trier par :
Budget
Trier par:Populaires du jour
21 - 40 sur 23 871 photos
1 sur 3
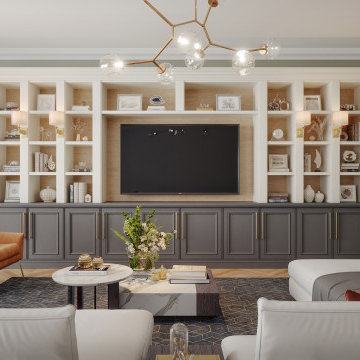
Custom two-tone entertainment center with wood backing. MDF is used to create custom edges for a traditional design.
Exemple d'un grand salon chic fermé avec un mur beige, un sol en bois brun et un téléviseur encastré.
Exemple d'un grand salon chic fermé avec un mur beige, un sol en bois brun et un téléviseur encastré.
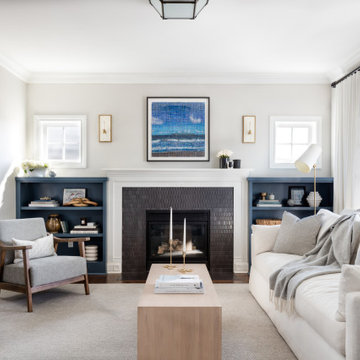
Idées déco pour un grand salon classique fermé avec une salle de réception, un mur gris, une cheminée standard, un manteau de cheminée en carrelage, aucun téléviseur, un sol marron et parquet foncé.
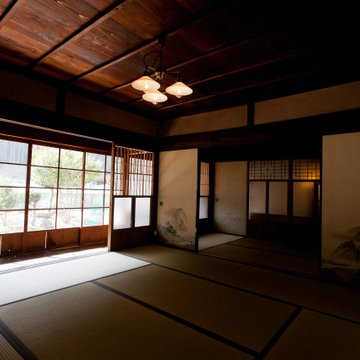
築100年以上の古民家リノベーション。天井や建具など和のしつらいを残しつつ、若いご夫婦にもつかいやすいフローリングのお部屋も。古き良きを残し、新しい生活も楽しむ。理想と現実を考え抜いた古民家改修です。
Exemple d'un grand salon asiatique fermé avec une bibliothèque ou un coin lecture, un mur blanc, un sol en contreplaqué, aucune cheminée, un téléviseur fixé au mur, un sol marron, un plafond à caissons et différents habillages de murs.
Exemple d'un grand salon asiatique fermé avec une bibliothèque ou un coin lecture, un mur blanc, un sol en contreplaqué, aucune cheminée, un téléviseur fixé au mur, un sol marron, un plafond à caissons et différents habillages de murs.

The living room have Grey Sofas, Standard Fireplace, lamp , stylish pendant light, showcase, painting . there is a spacious area to seat together design, Big Glass windows to see outside greenery.There are many show pieces in the showcase. Combination of white rug and brown table looks pretty good.
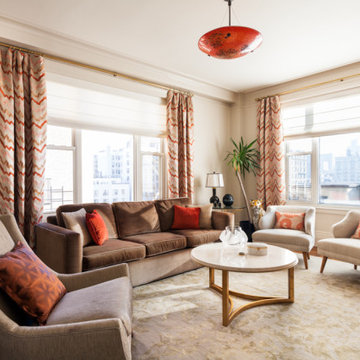
Tan, red and gold look so great together here.
Exemple d'un grand salon chic fermé avec une salle de réception, un mur beige, parquet foncé et un sol marron.
Exemple d'un grand salon chic fermé avec une salle de réception, un mur beige, parquet foncé et un sol marron.
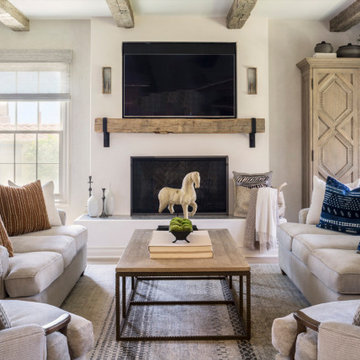
Idée de décoration pour un grand salon tradition fermé avec un mur blanc, une cheminée standard et un téléviseur fixé au mur.

This Greek Revival row house in Boerum Hill was previously owned by a local architect who renovated it several times, including the addition of a two-story steel and glass extension at the rear. The new owners came to us seeking to restore the house and its original formality, while adapting it to the modern needs of a family of five. The detailing of the 25 x 36 foot structure had been lost and required some sleuthing into the history of Greek Revival style in historic Brooklyn neighborhoods.
In addition to completely re-framing the interior, the house also required a new south-facing brick façade due to significant deterioration. The modern extension was replaced with a more traditionally detailed wood and copper- clad bay, still open to natural light and the garden view without sacrificing comfort. The kitchen was relocated from the first floor to the garden level with an adjacent formal dining room. Both rooms were enlarged from their previous iterations to accommodate weekly dinners with extended family. The kitchen includes a home office and breakfast nook that doubles as a homework station. The cellar level was further excavated to accommodate finished storage space and a playroom where activity can be monitored from the kitchen workspaces.
The parlor floor is now reserved for entertaining. New pocket doors can be closed to separate the formal front parlor from the more relaxed back portion, where the family plays games or watches TV together. At the end of the hall, a powder room with brass details, and a luxe bar with antique mirrored backsplash and stone tile flooring, leads to the deck and direct garden access. Because of the property width, the house is able to provide ample space for the interior program within a shorter footprint. This allows the garden to remain expansive, with a small lawn for play, an outdoor food preparation area with a cast-in-place concrete bench, and a place for entertaining towards the rear. The newly designed landscaping will continue to develop, further enhancing the yard’s feeling of escape, and filling-in the views from the kitchen and back parlor above. A less visible, but equally as conscious, addition is a rooftop PV solar array that provides nearly 100% of the daily electrical usage, with the exception of the AC system on hot summer days.
The well-appointed interiors connect the traditional backdrop of the home to a youthful take on classic design and functionality. The materials are elegant without being precious, accommodating a young, growing family. Unique colors and patterns provide a feeling of luxury while inviting inhabitants and guests to relax and enjoy this classic Brooklyn brownstone.
This project won runner-up in the architecture category for the 2017 NYC&G Innovation in Design Awards and was featured in The American House: 100 Contemporary Homes.
Photography by Francis Dzikowski / OTTO
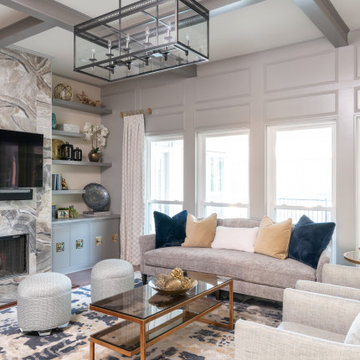
Cette image montre un grand salon traditionnel fermé avec un mur gris, un sol en bois brun, une cheminée standard, un manteau de cheminée en carrelage, un téléviseur fixé au mur et un sol marron.
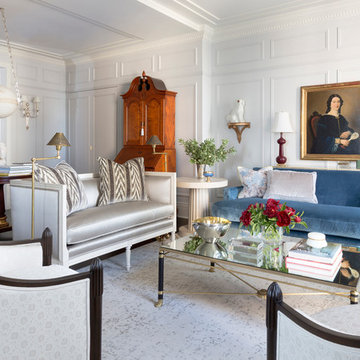
Cette image montre un grand salon victorien fermé avec une salle de réception, un mur blanc, parquet foncé, aucune cheminée, aucun téléviseur et un sol marron.
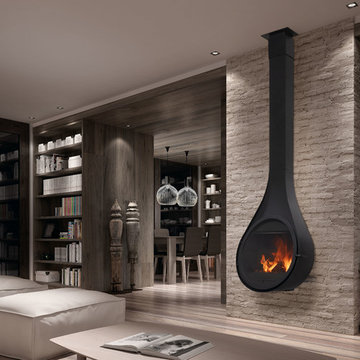
Is this the prettiest fire you have ever seen? We think so, and so do thousands of customers worldwide as the Rocal Drop is the number 1 worldwide bestselling model.
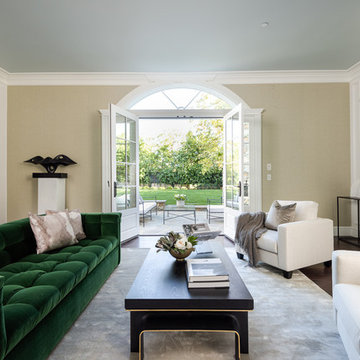
Aménagement d'un grand salon contemporain fermé avec une salle de réception, un mur beige, parquet foncé, une cheminée standard, aucun téléviseur, un manteau de cheminée en carrelage et un sol marron.
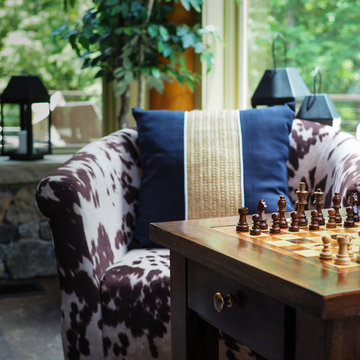
Cette photo montre un grand salon sud-ouest américain fermé avec un mur marron, aucune cheminée et un sol marron.
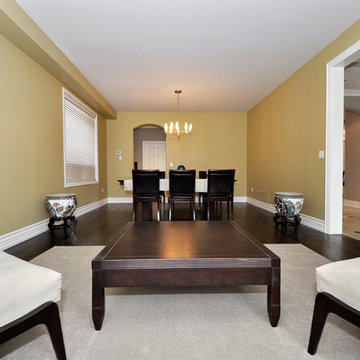
Ceilings, Walls, Doors, and Trims All Painted
Exemple d'un grand salon chic fermé avec une salle de réception, un mur beige, parquet foncé, aucune cheminée, aucun téléviseur et un sol marron.
Exemple d'un grand salon chic fermé avec une salle de réception, un mur beige, parquet foncé, aucune cheminée, aucun téléviseur et un sol marron.
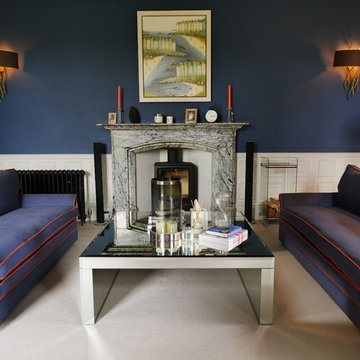
Our clients own sofas reupholstered in a brushed cotton fabric and piped in a sparky orange. Bespoke coffee table designed by Design and Space.
Laura Shepherds Lens Photography
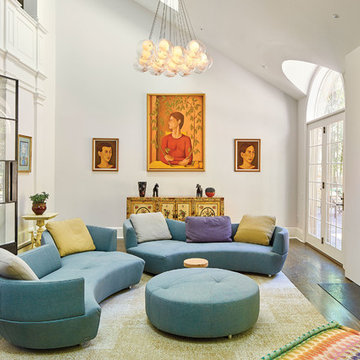
Photography by: Jeffrey Totaro Architectural Photographer www.jeffreytotaro.com
Réalisation d'un grand salon bohème fermé avec parquet foncé, une cheminée standard, un manteau de cheminée en métal et un mur gris.
Réalisation d'un grand salon bohème fermé avec parquet foncé, une cheminée standard, un manteau de cheminée en métal et un mur gris.
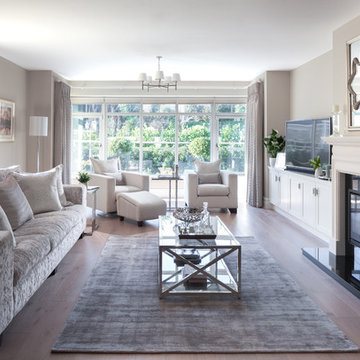
Aménagement d'un grand salon classique fermé avec une salle de réception, un mur beige, un sol en bois brun, une cheminée standard, un téléviseur encastré, un sol marron et un manteau de cheminée en pierre.
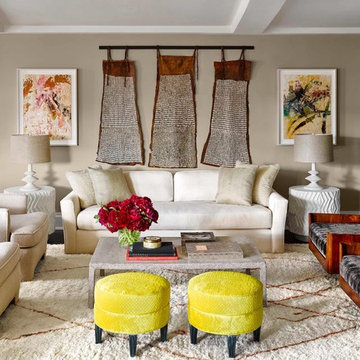
Rug Resources
Inspiration pour un grand salon bohème fermé avec une salle de réception, un mur beige, parquet foncé, aucune cheminée, aucun téléviseur et un sol marron.
Inspiration pour un grand salon bohème fermé avec une salle de réception, un mur beige, parquet foncé, aucune cheminée, aucun téléviseur et un sol marron.
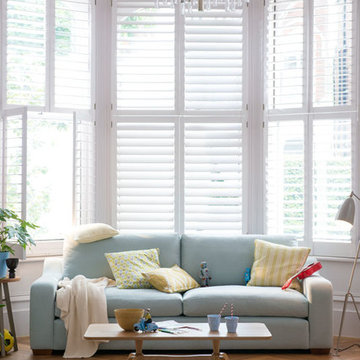
With soft club-style gently curved arms and deep seats, the Pembroke small sofa is perfect for building a fort or building a life. Collapse into four big cushions or let them be the jumping (bouncing, dancing) point from which your imagination runs wild. Modern looks with old-fashioned comfort, Pembroke’s a deep sofa that’s been lovingly made with coil springs and traditional craftsmanship. The deep seats are what makes the Pembroke. Filled with feather wrapped highly resilient foam, these cushions are perfect for all of life's adventures.
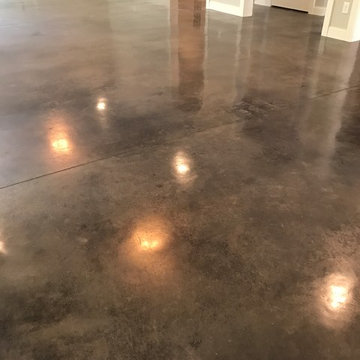
Stained concrete in a residential space. Multiple colors available. Job completed in 1 day in most situations
Cette image montre un grand salon minimaliste fermé avec une salle de réception, un mur beige, sol en béton ciré, aucun téléviseur et un sol marron.
Cette image montre un grand salon minimaliste fermé avec une salle de réception, un mur beige, sol en béton ciré, aucun téléviseur et un sol marron.
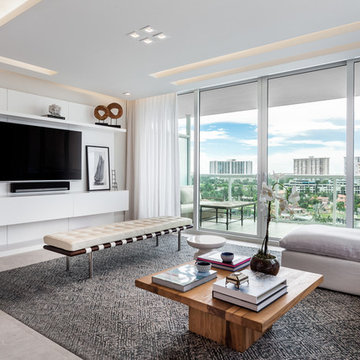
Réalisation d'un grand salon design fermé avec un sol en carrelage de porcelaine, un téléviseur fixé au mur, un sol beige et un mur gris.
Idées déco de grands salons fermés
2