Idées déco de grands salons gris et noirs
Trier par :
Budget
Trier par:Populaires du jour
1 - 20 sur 131 photos
1 sur 3

Réalisation d'un grand salon gris et noir design fermé avec un mur gris, parquet clair, une cheminée standard, un manteau de cheminée en pierre, éclairage, aucun téléviseur et un plafond décaissé.
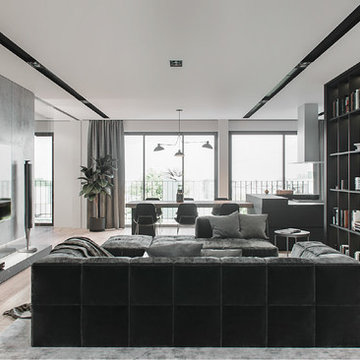
The play of light and shadow is the main idea of this composition. As you enter this luxurious living room, you immediately notice a beautiful U-shaped sofa with some magnificent armchairs and an elegant coffee table.
This island in the center of the living room looks great against the background of the huge windows that allow light to easily enter the living room space. Sparkling wall surfaces and mirrors add some light to this living room interior as well.
With our outstanding interior designers, try to make your living room stand out and look unusual like the interior in this photo!
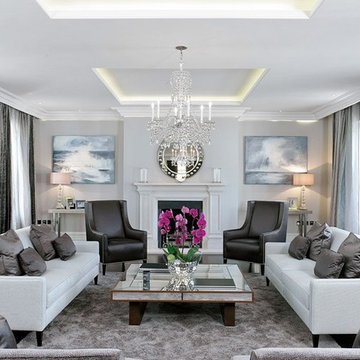
Cette photo montre un grand salon gris et noir chic avec une salle de réception, un mur gris, une cheminée standard et éclairage.
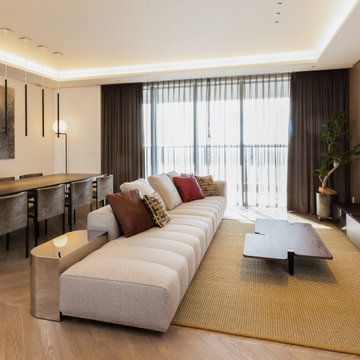
港区麻布台ヒルズの高級賃貸レジデンスのインテリアデザイン。
リビングにはミノッティの大型ソファとカッシーナのエクステンション式ダイニングテーブルをシンプルに配置、既存のアクセントウォールに合わせてモノトーンカラーのインテリアでまとめています。
新しい麻布台の街にふさわしいアクティブでラグジュアリーな空間となっています。

The dark, blue-grey walls and stylish complementing furniture is almost paradoxically lit up by the huge bey window, creating a cozy living room atmosphere which, when mixed with the wall-mounted neon sign and other decorative pieces comes off as edgy, without loosing it's previous appeal.

Mali Azima
Réalisation d'un grand salon gris et noir tradition fermé avec un mur bleu, un sol en bois brun, une cheminée standard, un manteau de cheminée en carrelage, une salle de réception et éclairage.
Réalisation d'un grand salon gris et noir tradition fermé avec un mur bleu, un sol en bois brun, une cheminée standard, un manteau de cheminée en carrelage, une salle de réception et éclairage.
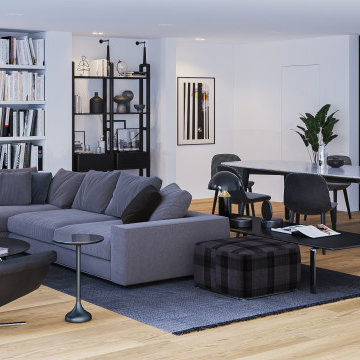
Living Room
Cette photo montre un grand salon gris et noir tendance ouvert avec un sol marron, une bibliothèque ou un coin lecture, un mur blanc, parquet clair, aucune cheminée et aucun téléviseur.
Cette photo montre un grand salon gris et noir tendance ouvert avec un sol marron, une bibliothèque ou un coin lecture, un mur blanc, parquet clair, aucune cheminée et aucun téléviseur.

Modern living room with striking furniture, black walls and floor, and garden access. Photo by Jonathan Little Photography.
Inspiration pour un grand salon gris et noir design fermé avec une salle de réception, un mur noir, parquet foncé, une cheminée standard, un manteau de cheminée en pierre, aucun téléviseur, un sol noir et éclairage.
Inspiration pour un grand salon gris et noir design fermé avec une salle de réception, un mur noir, parquet foncé, une cheminée standard, un manteau de cheminée en pierre, aucun téléviseur, un sol noir et éclairage.
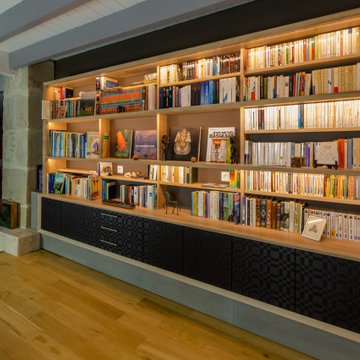
Le nom de VIRGINIA n'a pas été attribué au hasard. Effectivement, cette bibliothèque a été nommée après l'autrice Virginia Woolf !
We didn’t choose the name VIRGINIA randomly. As a matter of fact, it stands for Virginia Woolf, the famous feminist writer.
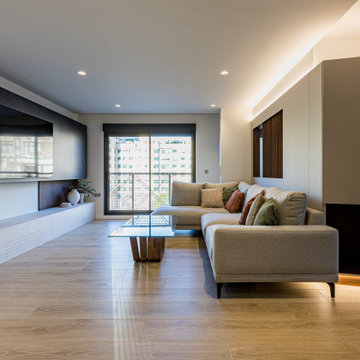
Amplio salón con zona de televisión a medida
Cette photo montre un grand salon gris et noir tendance ouvert avec un mur blanc, parquet clair, une cheminée ribbon et un téléviseur fixé au mur.
Cette photo montre un grand salon gris et noir tendance ouvert avec un mur blanc, parquet clair, une cheminée ribbon et un téléviseur fixé au mur.
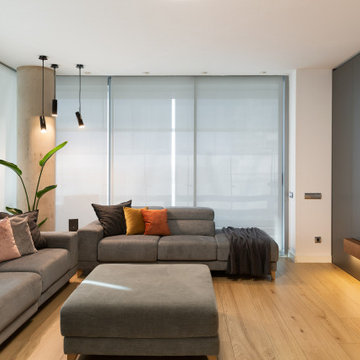
columna de obra y mueble multimedia a medida
Aménagement d'un grand salon gris et noir moderne ouvert avec un mur gris, un sol en carrelage de porcelaine, un téléviseur encastré, un plafond décaissé, du lambris et un sol beige.
Aménagement d'un grand salon gris et noir moderne ouvert avec un mur gris, un sol en carrelage de porcelaine, un téléviseur encastré, un plafond décaissé, du lambris et un sol beige.
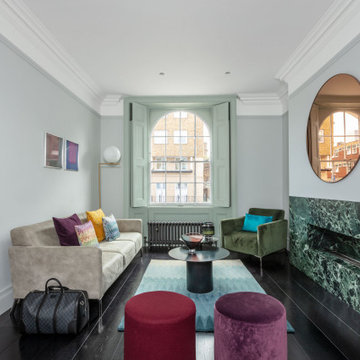
FPArchitects have restored and refurbished a four-storey grade II listed Georgian mid terrace in London's Limehouse, turning the gloomy and dilapidated house into a bright and minimalist family home.
Located within the Lowell Street Conservation Area and on one of London's busiest roads, the early 19th century building was the subject of insensitive extensive works in the mid 1990s when much of the original fabric and features were lost.
FPArchitects' ambition was to re-establish the decorative hierarchy of the interiors by stripping out unsympathetic features and insert paired down decorative elements that complement the original rusticated stucco, round-headed windows and the entrance with fluted columns.
Ancillary spaces are inserted within the original cellular layout with minimal disruption to the fabric of the building. A side extension at the back, also added in the mid 1990s, is transformed into a small pavilion-like Dining Room with minimal sliding doors and apertures for overhead natural light.
Subtle shades of colours and materials with fine textures are preferred and are juxtaposed to dark floors in veiled reference to the Regency and Georgian aesthetics.

Upon completion
Prepared and Covered all Flooring
Vacuum-cleaned all Brick
Primed Brick
Painted Brick White in color in two (2) coats
Clear-sealed the Horizontal Brick on the bottom for easier cleaning using a Latex Clear Polyurethane in Semi-Gloss
Patched all cracks, nail holes, dents, and dings
Sanded and Spot Primed Patches
Painted all Ceilings using Benjamin Moore MHB
Painted all Walls in two (2) coats per-customer color using Benjamin Moore Regal (Matte Finish)
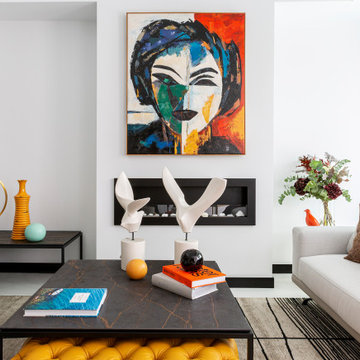
Aménagement d'un grand salon gris et noir moderne ouvert avec un mur blanc, une cheminée ribbon, un manteau de cheminée en métal, aucun téléviseur et un sol blanc.
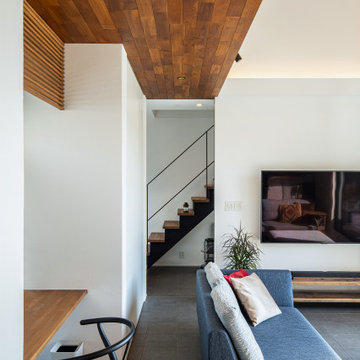
Exemple d'un grand salon gris et noir chic ouvert avec un mur blanc, un sol en carrelage de porcelaine, un téléviseur fixé au mur, un sol gris, un plafond en bois et du papier peint.
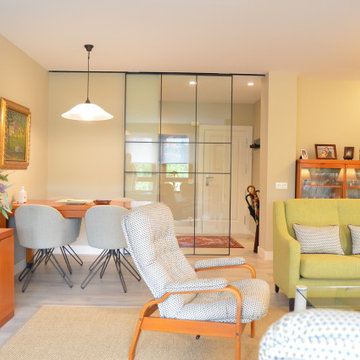
Salón con Iluminación indirecta , gran alfombra de yute y cierre corredero de vidrio
Cette image montre un grand salon gris et noir design avec un mur gris, sol en stratifié, un sol gris et du papier peint.
Cette image montre un grand salon gris et noir design avec un mur gris, sol en stratifié, un sol gris et du papier peint.
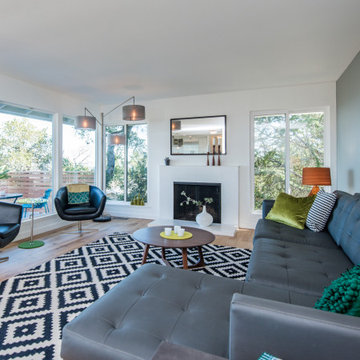
Modern black & white themed living room with accents of color.
Idées déco pour un grand salon gris et noir moderne ouvert avec un mur blanc, un sol en bois brun, une cheminée standard, un manteau de cheminée en brique et un sol marron.
Idées déco pour un grand salon gris et noir moderne ouvert avec un mur blanc, un sol en bois brun, une cheminée standard, un manteau de cheminée en brique et un sol marron.
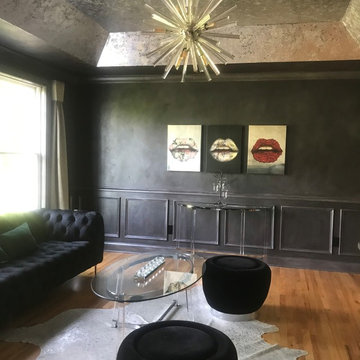
Art can be difficult and is very subjective, and we needed something as dramatic as the space it would be hung in. Angela's taste in Art turned out to be as dramatic, as her taste in decor. The end result is both STUNNING and unique!
Mari Bortugno, B Designs
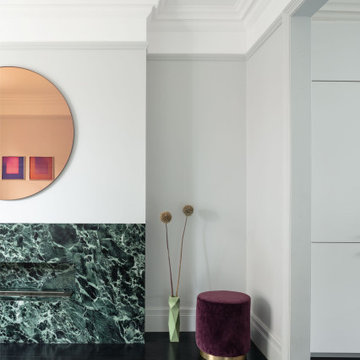
FPArchitects have restored and refurbished a four-storey grade II listed Georgian mid terrace in London's Limehouse, turning the gloomy and dilapidated house into a bright and minimalist family home.
Located within the Lowell Street Conservation Area and on one of London's busiest roads, the early 19th century building was the subject of insensitive extensive works in the mid 1990s when much of the original fabric and features were lost.
FPArchitects' ambition was to re-establish the decorative hierarchy of the interiors by stripping out unsympathetic features and insert paired down decorative elements that complement the original rusticated stucco, round-headed windows and the entrance with fluted columns.
Ancillary spaces are inserted within the original cellular layout with minimal disruption to the fabric of the building. A side extension at the back, also added in the mid 1990s, is transformed into a small pavilion-like Dining Room with minimal sliding doors and apertures for overhead natural light.
Subtle shades of colours and materials with fine textures are preferred and are juxtaposed to dark floors in veiled reference to the Regency and Georgian aesthetics.
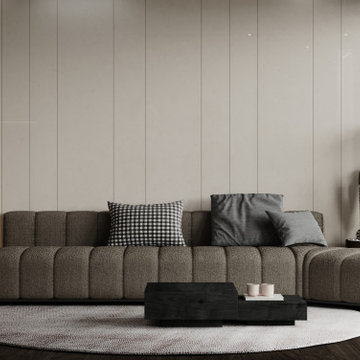
Aménagement d'un grand salon gris et noir moderne fermé avec un mur beige, un sol en bois brun, un téléviseur fixé au mur, un sol marron, un plafond voûté, du lambris et canapé noir.
Idées déco de grands salons gris et noirs
1