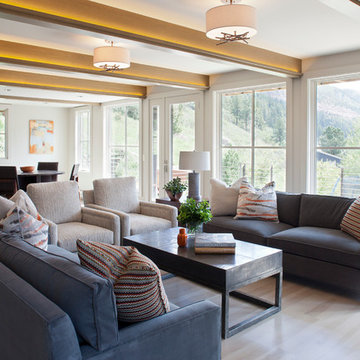Idées déco de grands salons
Trier par :
Budget
Trier par:Populaires du jour
161 - 180 sur 55 478 photos
1 sur 3
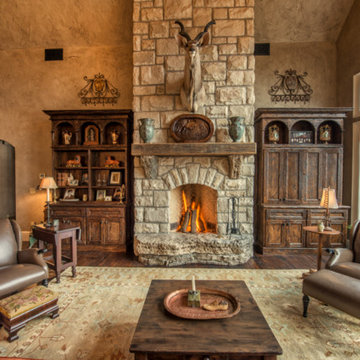
Exemple d'un grand salon montagne ouvert avec un mur beige, parquet foncé, une cheminée standard, un manteau de cheminée en pierre, un téléviseur dissimulé et éclairage.
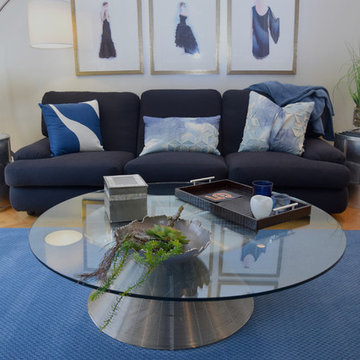
Inviting living space with comfortable blue sofa with matching accents tie this living room together. A mix of traditional and modern, this transitional living space will handle the test of time.
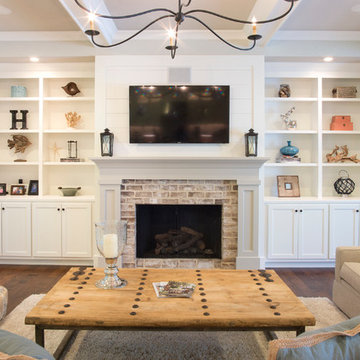
Rob Kaufman
Inspiration pour un grand salon traditionnel ouvert avec une salle de réception, un mur blanc, parquet foncé, une cheminée standard, un manteau de cheminée en brique, un téléviseur fixé au mur et un sol marron.
Inspiration pour un grand salon traditionnel ouvert avec une salle de réception, un mur blanc, parquet foncé, une cheminée standard, un manteau de cheminée en brique, un téléviseur fixé au mur et un sol marron.
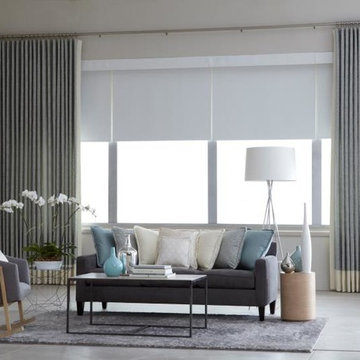
Cette image montre un grand salon traditionnel fermé avec un mur gris, un sol en carrelage de porcelaine, une salle de réception, aucune cheminée, aucun téléviseur, un sol gris et éclairage.

Builder: D&I Landscape Contractors
Cette image montre un grand salon bohème fermé avec un mur marron, une cheminée ribbon, un manteau de cheminée en pierre, un téléviseur fixé au mur, une salle de réception, parquet foncé et un sol marron.
Cette image montre un grand salon bohème fermé avec un mur marron, une cheminée ribbon, un manteau de cheminée en pierre, un téléviseur fixé au mur, une salle de réception, parquet foncé et un sol marron.
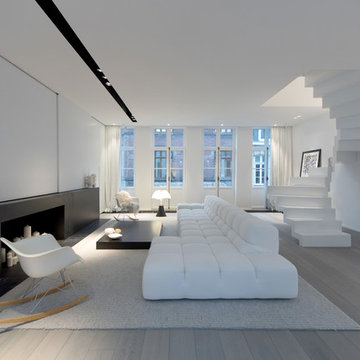
Pierre Rogeaux
Idée de décoration pour un grand salon design ouvert avec un mur blanc, aucune cheminée, aucun téléviseur, une salle de réception et parquet clair.
Idée de décoration pour un grand salon design ouvert avec un mur blanc, aucune cheminée, aucun téléviseur, une salle de réception et parquet clair.
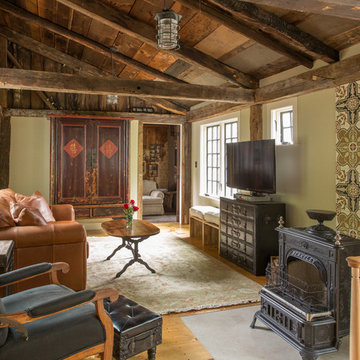
Rustic Farmhouse: Garvin-Weeks Farmstead
The Garvin-Weeks Farmstead in beautiful North Reading, built c1790, has enjoyed a first floor makeover complete with a new kitchen, family room and master suite. Particular attention was given to preserve the historic details of the house while modernizing and opening up the space for today’s lifestyle. The open concept farmhouse style kitchen is striking with its antique beams and rafters, handmade and hand planed cabinets, distressed floors, custom handmade soapstone farmer’s sink, marble counter tops, kitchen island comprised of reclaimed wood with a milk paint finish, all setting the stage for the elaborate custom painted tile work. Skylights above bathe the space in natural light. Walking through the warm family room gives one the sense of history and days gone by, culminating in a quintessential looking, but fabulously updated new England master bedroom and bath. A spectacular addition that feels and looks like it has always been there!
Photos by Eric Roth
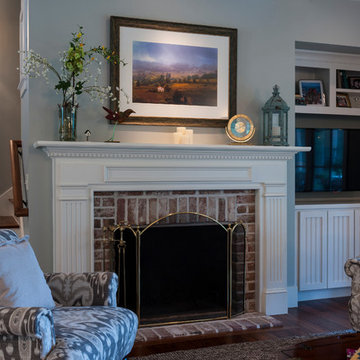
With an open floor plan, the living space is open to the dining and kitchen, allowing a family to spend time together. Beautifully detailed fireplace and mantle, with side cabinets, add to the space and functionality of this space.

Réalisation d'un grand salon tradition fermé avec une salle de réception, un mur blanc, aucune cheminée et aucun téléviseur.
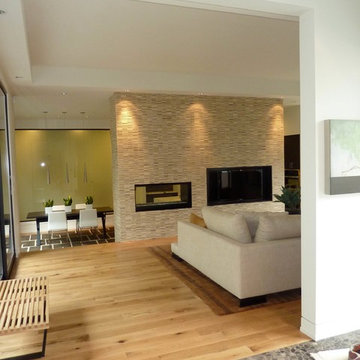
The central fireplace feature wall separate the ding and kitchen form the living room.
Aménagement d'un grand salon moderne ouvert avec un mur beige, parquet clair, une cheminée standard, un manteau de cheminée en carrelage, un téléviseur encastré et un sol marron.
Aménagement d'un grand salon moderne ouvert avec un mur beige, parquet clair, une cheminée standard, un manteau de cheminée en carrelage, un téléviseur encastré et un sol marron.
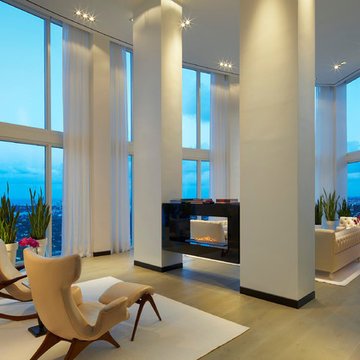
Brantley Photography
Réalisation d'un grand salon design ouvert avec un mur blanc, parquet clair, un manteau de cheminée en pierre et une cheminée double-face.
Réalisation d'un grand salon design ouvert avec un mur blanc, parquet clair, un manteau de cheminée en pierre et une cheminée double-face.

Cette photo montre un grand salon gris et jaune rétro ouvert avec un mur beige, un sol en carrelage de céramique, un poêle à bois, un manteau de cheminée en brique, un sol gris et un téléviseur fixé au mur.
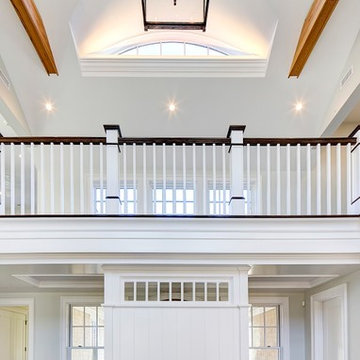
Photos by: Bob Gothard
Idée de décoration pour un grand salon marin ouvert avec une salle de réception, un mur gris, parquet foncé, une cheminée standard, un manteau de cheminée en pierre et un téléviseur indépendant.
Idée de décoration pour un grand salon marin ouvert avec une salle de réception, un mur gris, parquet foncé, une cheminée standard, un manteau de cheminée en pierre et un téléviseur indépendant.
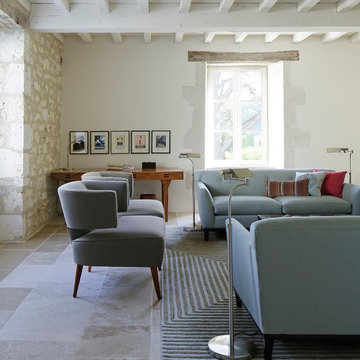
Fisher Hart Photography
Cette photo montre un grand salon nature avec une salle de réception, un mur beige et aucune cheminée.
Cette photo montre un grand salon nature avec une salle de réception, un mur beige et aucune cheminée.
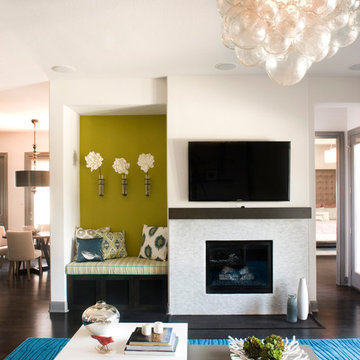
For this family home we were inspired by a ‘boutique hotel’ modern aesthetic. Creating playful, colorful moments throughout the home with punches of chartreuse, purple, and peacock blue along with geometric patterns, this space becomes a sophisticated yet funky extension of the homeowners.
Interior design by Robin Colton Studio
Photographer : Casey Woods

Oliver Irwin Photography
www.oliveriphoto.com
Uptic Studios designed the space in such a way that the exterior and interior blend together seamlessly, bringing the outdoors in. The interior of the space is designed to provide a smooth, heartwarming, and welcoming environment. With floor to ceiling windows, the views from inside captures the amazing scenery of the great northwest. Uptic Studios provided an open concept design to encourage the family to stay connected with their guests and each other in this spacious modern space. The attention to details gives each element and individual feature its own value while cohesively working together to create the space as a whole.
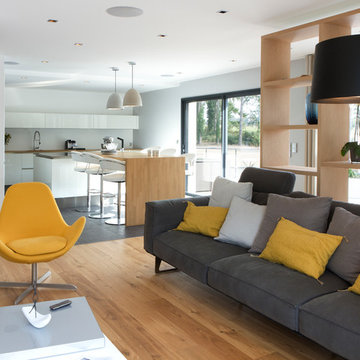
Gwenaelle HOYET
Réalisation d'un grand salon gris et jaune design ouvert avec une salle de réception, un mur blanc, un sol en bois brun, aucune cheminée, aucun téléviseur et éclairage.
Réalisation d'un grand salon gris et jaune design ouvert avec une salle de réception, un mur blanc, un sol en bois brun, aucune cheminée, aucun téléviseur et éclairage.
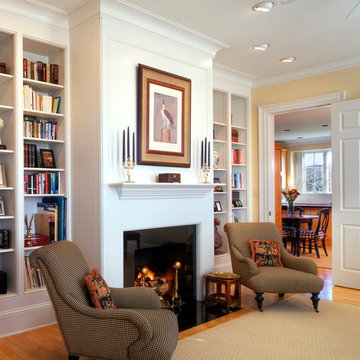
Interior millwork & Lighting by Luther Paul Weber, AIA.
Hoachlander Davis Photography
Cette image montre un grand salon rustique avec un mur jaune, un sol en bois brun et une cheminée standard.
Cette image montre un grand salon rustique avec un mur jaune, un sol en bois brun et une cheminée standard.
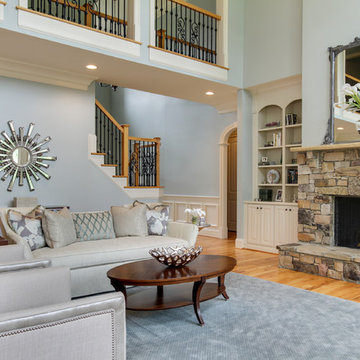
Tad Davis Photography
Aménagement d'un grand salon classique ouvert avec une salle de réception, un mur bleu, parquet clair, une cheminée standard, un manteau de cheminée en pierre et un téléviseur encastré.
Aménagement d'un grand salon classique ouvert avec une salle de réception, un mur bleu, parquet clair, une cheminée standard, un manteau de cheminée en pierre et un téléviseur encastré.
Idées déco de grands salons
9
