Idées déco de grands salons
Trier par :
Budget
Trier par:Populaires du jour
221 - 240 sur 20 422 photos
1 sur 3
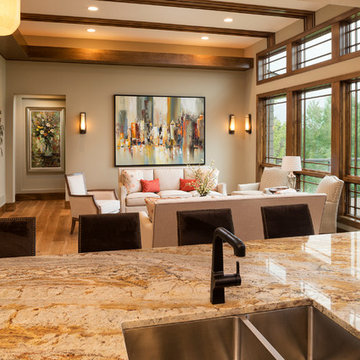
Landmark Photography
Exemple d'un grand salon craftsman ouvert avec un mur beige, un sol en bois brun et aucun téléviseur.
Exemple d'un grand salon craftsman ouvert avec un mur beige, un sol en bois brun et aucun téléviseur.
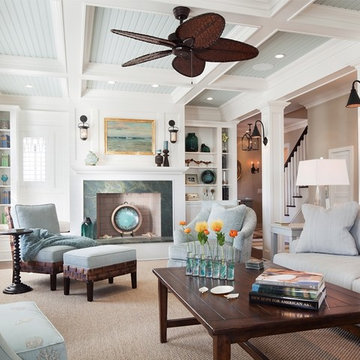
Elizabeth B. Gillin Interiors
Sam Oberter Photography
2012 Design Excellence Award, Residential Design+Build Magazine
Aménagement d'un grand salon bord de mer ouvert avec une salle de réception, un téléviseur fixé au mur, parquet foncé, une cheminée standard, un mur blanc, un manteau de cheminée en pierre et un sol marron.
Aménagement d'un grand salon bord de mer ouvert avec une salle de réception, un téléviseur fixé au mur, parquet foncé, une cheminée standard, un mur blanc, un manteau de cheminée en pierre et un sol marron.
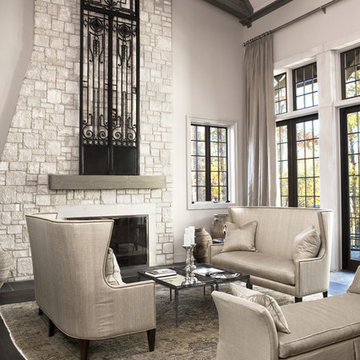
Rachael Boling Photography
Idées déco pour un grand salon classique ouvert avec un manteau de cheminée en pierre, un mur gris, parquet foncé, une cheminée standard et une salle de réception.
Idées déco pour un grand salon classique ouvert avec un manteau de cheminée en pierre, un mur gris, parquet foncé, une cheminée standard et une salle de réception.
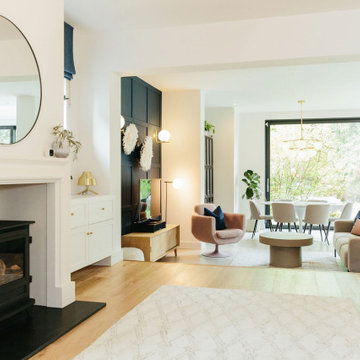
Tracy, one of our fabulous customers who last year undertook what can only be described as, a colossal home renovation!
With the help of her My Bespoke Room designer Milena, Tracy transformed her 1930's doer-upper into a truly jaw-dropping, modern family home. But don't take our word for it, see for yourself...
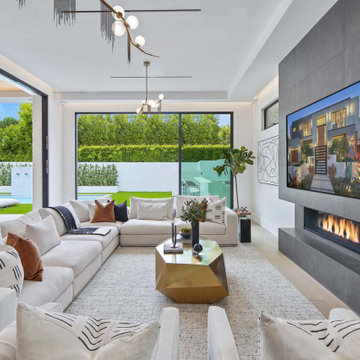
Large modern style Living Room featuring a black tile, floor to ceiling fireplace. Plenty of seating on this white sectional sofa and 2 side chairs. Two pairs of floor to ceiling sliding glass doors open onto the back patio and pool area for the ultimate indoor outdoor lifestyle.
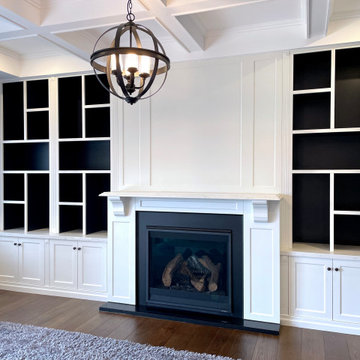
CLASSIC PROVINCIAL
- Custom designed fireplace joinery featuring an 'in-house' profile
- Hand painted 'brush strokes' and satin polyurethane finish
- 32mm thick shelving
- Decorative flutes, corbels, pyramid toppers and proud kick boards
- 40mm mitred Talostone 'Carrara Classic' benchtop, featuring a 'lambs tongue' profile on the mantle ledge
- Ornante 'rustic copper' knobs
- Blum hardware
Sheree Bounassif, Kitchens by Emanuel

Réalisation d'un grand salon champêtre ouvert avec un mur gris, un sol en bois brun, une cheminée standard, un manteau de cheminée en pierre, un téléviseur fixé au mur, un sol marron et poutres apparentes.

Classic, timeless and ideally positioned on a sprawling corner lot set high above the street, discover this designer dream home by Jessica Koltun. The blend of traditional architecture and contemporary finishes evokes feelings of warmth while understated elegance remains constant throughout this Midway Hollow masterpiece unlike no other. This extraordinary home is at the pinnacle of prestige and lifestyle with a convenient address to all that Dallas has to offer.

Large living area with indoor/outdoor space. Folding NanaWall opens to porch for entertaining or outdoor enjoyment.
Cette photo montre un grand salon nature ouvert avec un mur beige, un sol en bois brun, une cheminée standard, un manteau de cheminée en brique, un téléviseur fixé au mur, un sol marron, un plafond à caissons et du lambris de bois.
Cette photo montre un grand salon nature ouvert avec un mur beige, un sol en bois brun, une cheminée standard, un manteau de cheminée en brique, un téléviseur fixé au mur, un sol marron, un plafond à caissons et du lambris de bois.
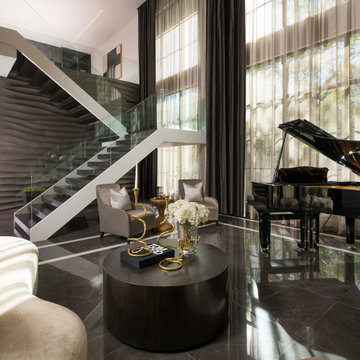
Music Room
Idées déco pour un grand salon moderne ouvert avec une salle de réception, un mur marron, un sol en marbre, aucun téléviseur et un sol marron.
Idées déco pour un grand salon moderne ouvert avec une salle de réception, un mur marron, un sol en marbre, aucun téléviseur et un sol marron.
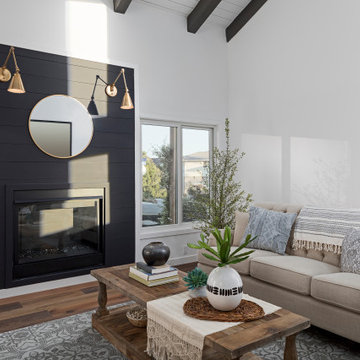
The living room is a simple yet sophisticated, with a fireplace surrounded by a black wall made from wood ship lap.
Réalisation d'un grand salon tradition ouvert avec une salle de réception, un mur blanc, un sol en bois brun, une cheminée ribbon, un manteau de cheminée en bois, aucun téléviseur, un sol marron et un plafond en bois.
Réalisation d'un grand salon tradition ouvert avec une salle de réception, un mur blanc, un sol en bois brun, une cheminée ribbon, un manteau de cheminée en bois, aucun téléviseur, un sol marron et un plafond en bois.
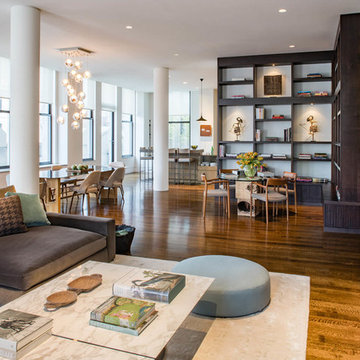
Adriana Solmson Interiors
Cette image montre un grand salon design ouvert avec un mur blanc, parquet foncé, une cheminée d'angle, un manteau de cheminée en métal, un téléviseur encastré et un sol marron.
Cette image montre un grand salon design ouvert avec un mur blanc, parquet foncé, une cheminée d'angle, un manteau de cheminée en métal, un téléviseur encastré et un sol marron.
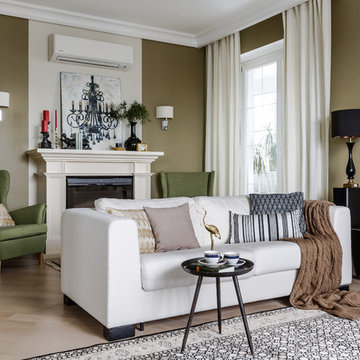
Ольга Шангина
Inspiration pour un grand salon traditionnel avec éclairage.
Inspiration pour un grand salon traditionnel avec éclairage.
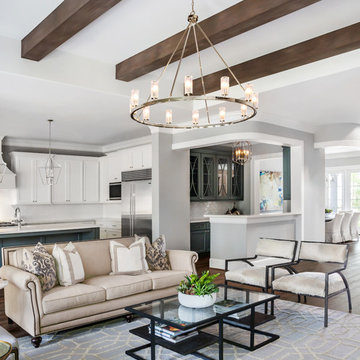
Cate Black
Inspiration pour un grand salon traditionnel ouvert avec un bar de salon, un mur gris, parquet foncé et un sol marron.
Inspiration pour un grand salon traditionnel ouvert avec un bar de salon, un mur gris, parquet foncé et un sol marron.

Photographer - Alan Stretton - www.idisign.co.uk
Exemple d'un grand salon chic ouvert avec un mur multicolore, parquet clair, un poêle à bois, un manteau de cheminée en pierre, un téléviseur indépendant et un sol marron.
Exemple d'un grand salon chic ouvert avec un mur multicolore, parquet clair, un poêle à bois, un manteau de cheminée en pierre, un téléviseur indépendant et un sol marron.
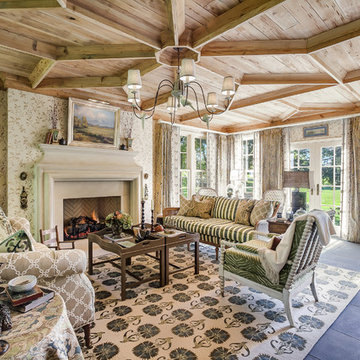
Inspiration pour un grand salon traditionnel fermé avec une salle de réception, un sol en ardoise, une cheminée standard et un sol gris.
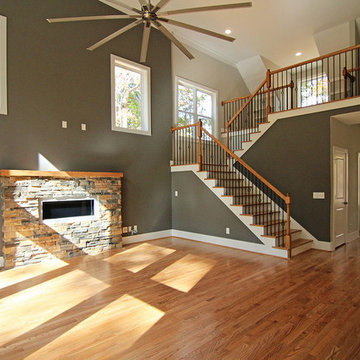
Two story great room with a stone fireplace, craftsman mantel, staircase overlook to the vaulted foyer, and upstairs loft with built in bookcases.
Inspiration pour un grand salon craftsman ouvert avec un mur gris, un sol en bois brun, une cheminée ribbon, un manteau de cheminée en pierre, un téléviseur fixé au mur et un sol marron.
Inspiration pour un grand salon craftsman ouvert avec un mur gris, un sol en bois brun, une cheminée ribbon, un manteau de cheminée en pierre, un téléviseur fixé au mur et un sol marron.
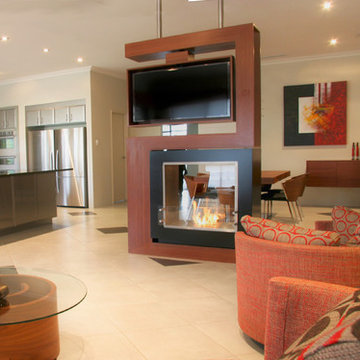
Whilst the TV is facing the lounge what is facing the dining is a mirror - as seen next >V
Designer Debbie Anastassiou - Despina Design.
Cabinetry by Touchwood Interiors
Photography by Pearlin Design & Photography
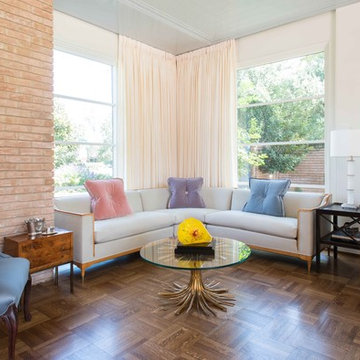
Réalisation d'un grand salon vintage fermé avec une salle de réception, un mur blanc, parquet foncé, un sol marron, aucune cheminée et aucun téléviseur.
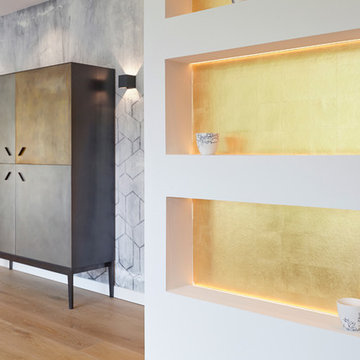
Tapete "Track by Track von Wall & Deco, Leuchte Dice Wall von Prolicht, Barschrank aus Rohstahl und geschwärztem Messing, Lichtkonzept, Nischen beleuchtet und mit Blattgold-Tapete,
Foto: Studio Neusurenland - Niki Zander
Idées déco de grands salons
12