Idées déco de grands sous-sols avec salle de jeu
Trier par :
Budget
Trier par:Populaires du jour
121 - 140 sur 566 photos
1 sur 3
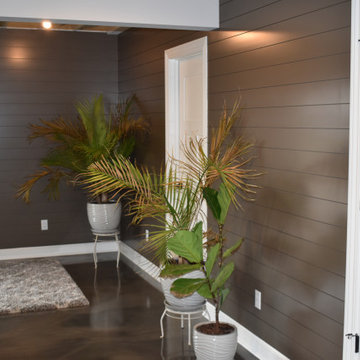
Entire basement finish-out project for new home
Cette photo montre un grand sous-sol chic donnant sur l'extérieur avec salle de jeu, un mur multicolore, sol en béton ciré, un sol multicolore, poutres apparentes et du lambris de bois.
Cette photo montre un grand sous-sol chic donnant sur l'extérieur avec salle de jeu, un mur multicolore, sol en béton ciré, un sol multicolore, poutres apparentes et du lambris de bois.
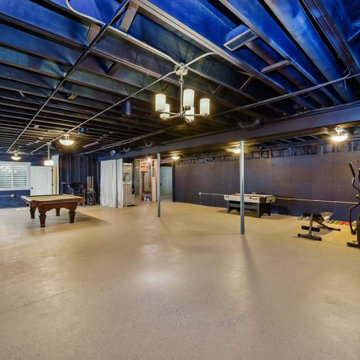
Not planning to finish your basement just yet. How about creating a moody game/exercise room by painting the exposed walls and ceiling a deep color?
Idées déco pour un grand sous-sol classique enterré avec salle de jeu, un mur violet, sol en béton ciré, un sol beige et poutres apparentes.
Idées déco pour un grand sous-sol classique enterré avec salle de jeu, un mur violet, sol en béton ciré, un sol beige et poutres apparentes.
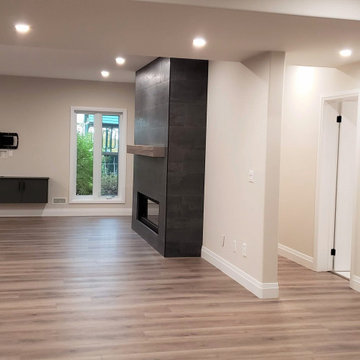
Renovated by Germano Creative Interior Contracting Ltd.
Idée de décoration pour un grand sous-sol tradition donnant sur l'extérieur avec salle de jeu, une cheminée standard, un manteau de cheminée en carrelage et un sol noir.
Idée de décoration pour un grand sous-sol tradition donnant sur l'extérieur avec salle de jeu, une cheminée standard, un manteau de cheminée en carrelage et un sol noir.
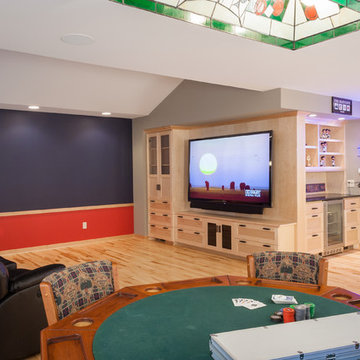
Sid Levin Revolution Design Build
Exemple d'un grand sous-sol chic avec salle de jeu, un mur gris, parquet clair et aucune cheminée.
Exemple d'un grand sous-sol chic avec salle de jeu, un mur gris, parquet clair et aucune cheminée.
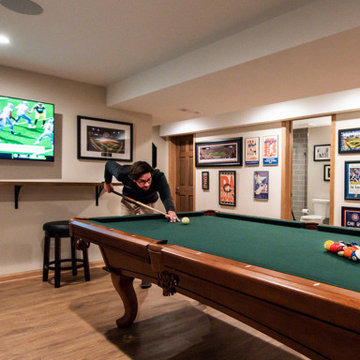
Cette photo montre un grand sous-sol chic enterré avec salle de jeu, un mur beige, un sol en bois brun, une cheminée standard, un manteau de cheminée en pierre et un sol marron.
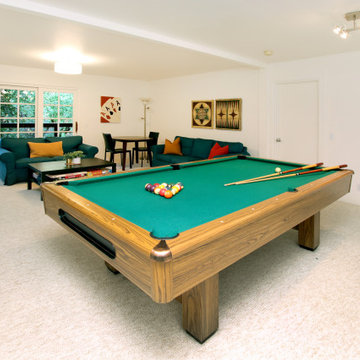
This unique, mountaintop home has an open floor plan with dramatic views and sculptural architectural features.
Cette photo montre un grand sous-sol éclectique avec salle de jeu, un mur blanc, moquette et un sol blanc.
Cette photo montre un grand sous-sol éclectique avec salle de jeu, un mur blanc, moquette et un sol blanc.
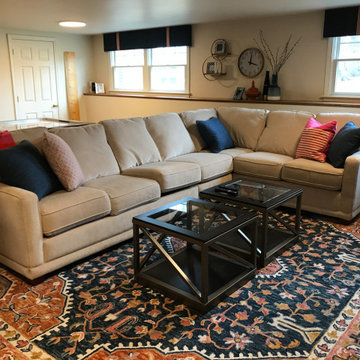
Sectional
Idée de décoration pour un grand sous-sol tradition donnant sur l'extérieur avec salle de jeu, un mur bleu, un sol en vinyl, un sol marron et du papier peint.
Idée de décoration pour un grand sous-sol tradition donnant sur l'extérieur avec salle de jeu, un mur bleu, un sol en vinyl, un sol marron et du papier peint.
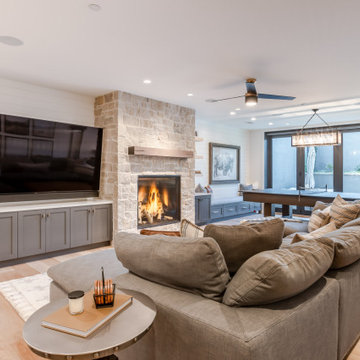
Walkout basement with fireplace, outdoor patio, and ping pong.
Idées déco pour un grand sous-sol campagne donnant sur l'extérieur avec salle de jeu, une cheminée standard et un manteau de cheminée en pierre.
Idées déco pour un grand sous-sol campagne donnant sur l'extérieur avec salle de jeu, une cheminée standard et un manteau de cheminée en pierre.
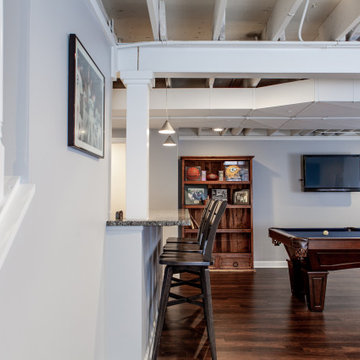
Idée de décoration pour un grand sous-sol tradition enterré avec salle de jeu, un mur gris, un sol en vinyl, un sol marron et poutres apparentes.
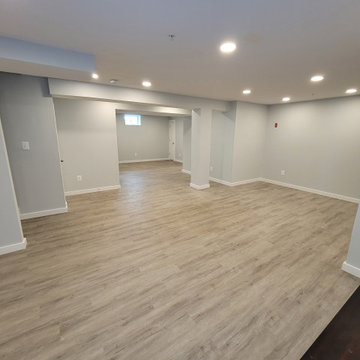
Our team meticulously converted this previously unfinished area into a thoughtfully designed and fully customized living space, boasting a spacious recreation room, bedroom, full bathroom, and a versatile office/gym area. Additionally, we successfully finalized the staircase, achieving a comprehensive and top-notch basement finishing project.
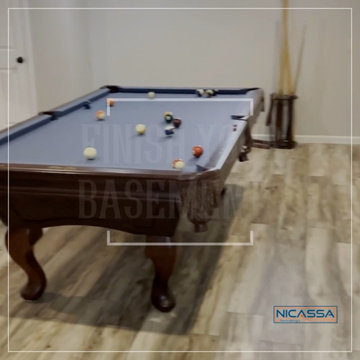
Aménagement d'un grand sous-sol contemporain enterré avec salle de jeu, un mur blanc, parquet clair, aucune cheminée et un sol marron.
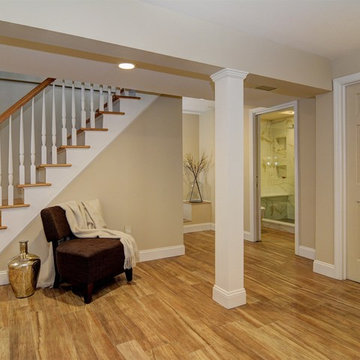
Remodeled basement features new porcelain tile with wood appearance, basement bath and laundry room. Kasdan Construction Management, InHouse Photography.
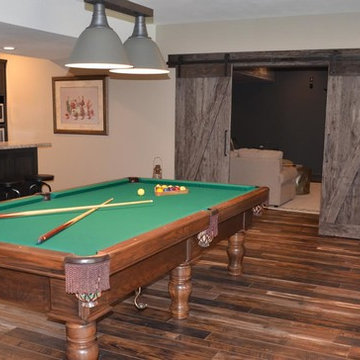
Cette image montre un grand sous-sol traditionnel enterré avec un mur beige, un sol en bois brun, aucune cheminée, un sol marron et salle de jeu.
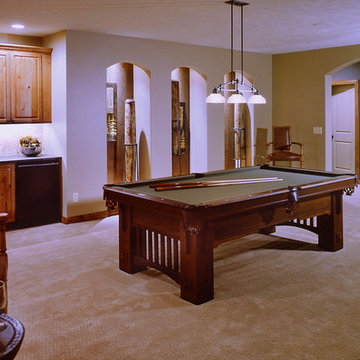
The lower level family room featured a pool table area with wet bar. The back wall was designed as a feature space with built in Niches finished with a cracked plaster on the back wall by faux finisher Ben Kolar of Innovation in Design.
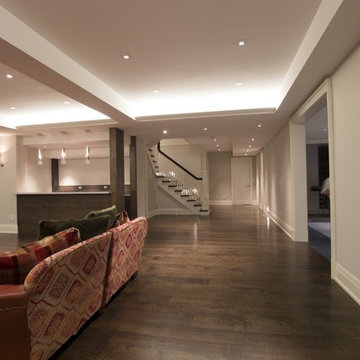
Idées déco pour un grand sous-sol classique donnant sur l'extérieur avec salle de jeu, un mur gris, un sol en bois brun, un sol marron et un plafond voûté.
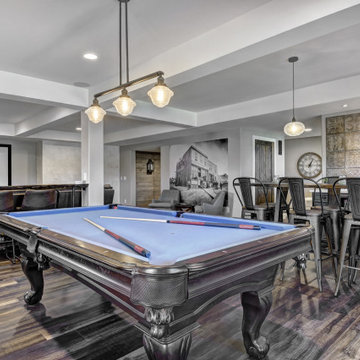
Large finished basement in Suburban Denver with TV room, bar, billiards table, shuffleboard table, basement guest room and guest bathroom.
Cette photo montre un grand sous-sol industriel semi-enterré avec salle de jeu, un mur gris, un sol en vinyl et un sol marron.
Cette photo montre un grand sous-sol industriel semi-enterré avec salle de jeu, un mur gris, un sol en vinyl et un sol marron.
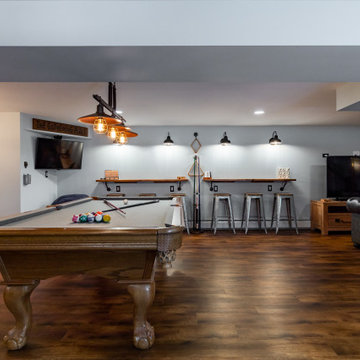
A basement remodel fit for kids and adults alike! This basement features a pool table, two separate television areas, multiple gaming spaces, a kitchenette with a built-in bar, and a full bathroom! Ultimate on entertainment!
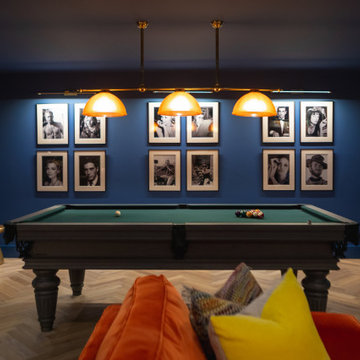
THE COMPLETE RENOVATION OF A LARGE DETACHED FAMILY HOME
This project was a labour of love from start to finish and we think it shows. We worked closely with the architect and contractor to create the interiors of this stunning house in Richmond, West London. The existing house was just crying out for a new lease of life, it was so incredibly tired and dated. An interior designer’s dream.
A new rear extension was designed to house the vast kitchen diner. Below that in the basement – a cinema, games room and bar. In addition, the drawing room, entrance hall, stairwell master bedroom and en-suite also came under our remit. We took all these areas on plan and articulated our concepts to the client in 3D. Then we implemented the whole thing for them. So Timothy James Interiors were responsible for curating or custom-designing everything you see in these photos
OUR FULL INTERIOR DESIGN SERVICE INCLUDING PROJECT COORDINATION AND IMPLEMENTATION
Our brief for this interior design project was to create a ‘private members club feel’. Precedents included Soho House and Firmdale Hotels. This is very much our niche so it’s little wonder we were appointed. Cosy but luxurious interiors with eye-catching artwork, bright fabrics and eclectic furnishings.
The scope of services for this project included both the interior design and the interior architecture. This included lighting plan , kitchen and bathroom designs, bespoke joinery drawings and a design for a stained glass window.
This project also included the full implementation of the designs we had conceived. We liaised closely with appointed contractor and the trades to ensure the work was carried out in line with the designs. We ordered all of the interior finishes and had them delivered to the relevant specialists. Furniture, soft furnishings and accessories were ordered alongside the site works. When the house was finished we conducted a full installation of the furnishings, artwork and finishing touches.
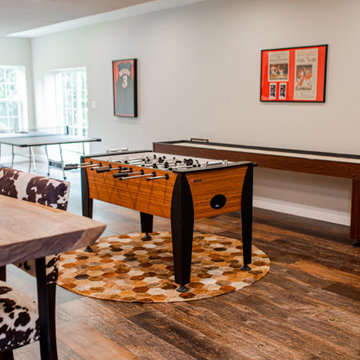
A Rustic Industrial basement renovation with game area, TV area, Kitchen area, and workout room
Réalisation d'un grand sous-sol chalet donnant sur l'extérieur avec salle de jeu, un mur beige, un sol en vinyl, un sol marron et du lambris de bois.
Réalisation d'un grand sous-sol chalet donnant sur l'extérieur avec salle de jeu, un mur beige, un sol en vinyl, un sol marron et du lambris de bois.

The only thing more depressing than a dark basement is a beige on beige basement in the Pacific Northwest. With the global pandemic raging on, my clients were looking to add extra livable space in their home with a home office and workout studio. Our goal was to make this space feel like you're connected to nature and fun social activities that were once a main part of our lives. We used color, naturescapes and soft textures to turn this basement from bland beige to fun, warm and inviting.
Idées déco de grands sous-sols avec salle de jeu
7