Idées déco de grands sous-sols avec salle de jeu
Trier par :
Budget
Trier par:Populaires du jour
161 - 180 sur 566 photos
1 sur 3

Friends and neighbors of an owner of Four Elements asked for help in redesigning certain elements of the interior of their newer home on the main floor and basement to better reflect their tastes and wants (contemporary on the main floor with a more cozy rustic feel in the basement). They wanted to update the look of their living room, hallway desk area, and stairway to the basement. They also wanted to create a 'Game of Thrones' themed media room, update the look of their entire basement living area, add a scotch bar/seating nook, and create a new gym with a glass wall. New fireplace areas were created upstairs and downstairs with new bulkheads, new tile & brick facades, along with custom cabinets. A beautiful stained shiplap ceiling was added to the living room. Custom wall paneling was installed to areas on the main floor, stairway, and basement. Wood beams and posts were milled & installed downstairs, and a custom castle-styled barn door was created for the entry into the new medieval styled media room. A gym was built with a glass wall facing the basement living area. Floating shelves with accent lighting were installed throughout - check out the scotch tasting nook! The entire home was also repainted with modern but warm colors. This project turned out beautiful!
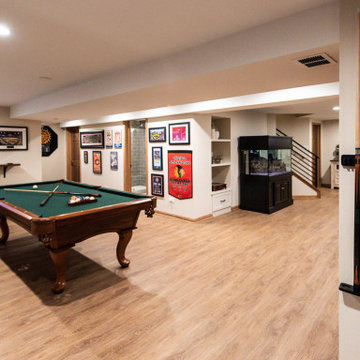
Réalisation d'un grand sous-sol tradition enterré avec salle de jeu, un mur beige, un sol en bois brun, une cheminée standard, un manteau de cheminée en pierre et un sol marron.
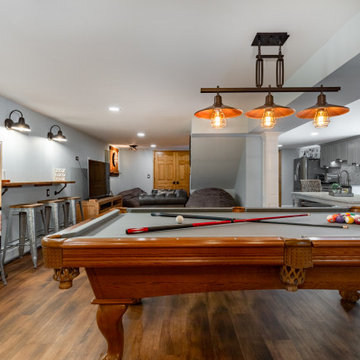
A basement remodel fit for kids and adults alike! This basement features a pool table, two separate television areas, multiple gaming spaces, a kitchenette with a built-in bar, and a full bathroom! Ultimate on entertainment!
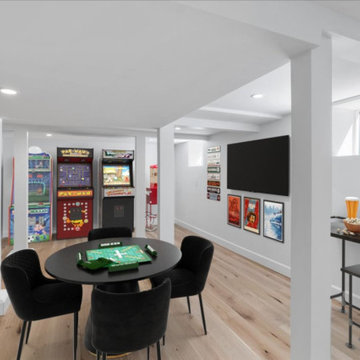
A transformed basement can now be used as a game room, storage area, or teenage hang out, the uses for this space are now endless.
Cette image montre un grand sous-sol minimaliste avec salle de jeu, un mur blanc, parquet clair, un sol beige et poutres apparentes.
Cette image montre un grand sous-sol minimaliste avec salle de jeu, un mur blanc, parquet clair, un sol beige et poutres apparentes.
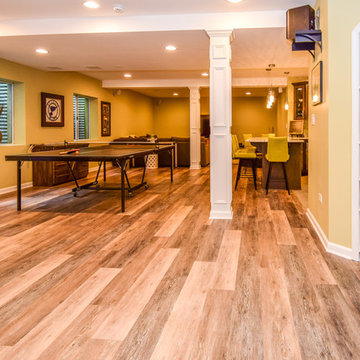
Scott Pfeiffer
Cette image montre un grand sous-sol traditionnel avec un mur jaune, un sol en bois brun et salle de jeu.
Cette image montre un grand sous-sol traditionnel avec un mur jaune, un sol en bois brun et salle de jeu.
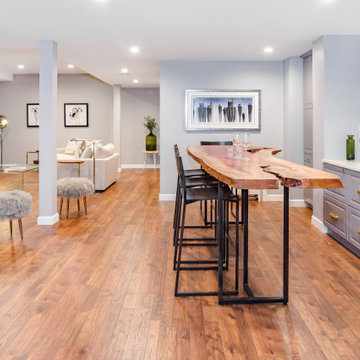
This formerly unfinished basement in Montclair, NJ, has plenty of new space - a powder room, entertainment room, large bar, large laundry room and a billiard room. The client sourced a rustic bar-top with a mix of eclectic pieces to complete the interior design. MGR Construction Inc.; In House Photography.
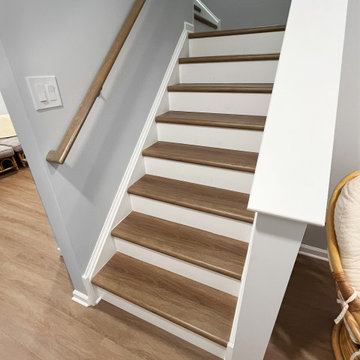
Pennington, NJ finished basement provides extra living space for the entire family. Game room, exercise room, and tv room perfect for movie night. Plenty of closets throughout, including beautiful built-in cabinetry for storage and display. Durable wood look luxury vinyl flooring is perfect for the space.
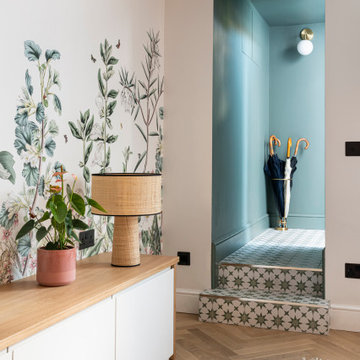
A foliage wallpaper was chosen to add a bit of fun to the playroom media room. The uninteresting small hallway was painted in a dark green shade by Little Greene paint company.
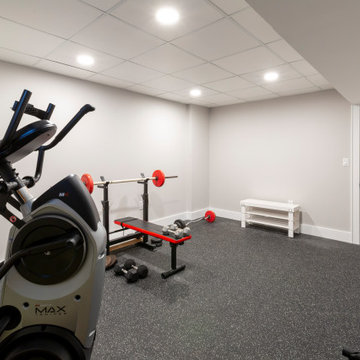
Traditional Morris Plains home gets a total basement makeover with a home gym, home office and family mudroom. Barn Doors add a rustic but traditional touch to their basement storage space.
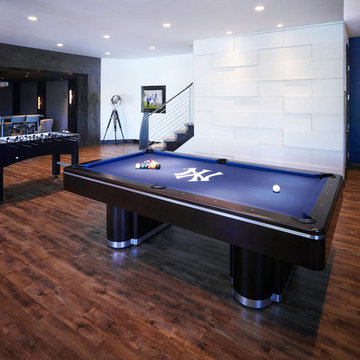
Inspiration pour un grand sous-sol design avec salle de jeu, un mur blanc, aucune cheminée, parquet foncé et un sol marron.
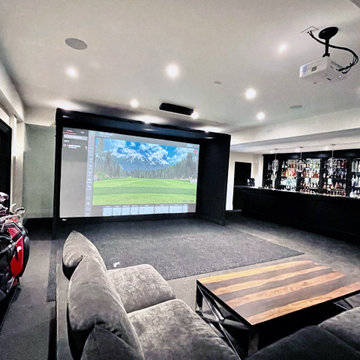
In-home golf simulator featuring Carl's Golf enclosure, BenQ projector, Uneekor EYE XO swing tracker
Idée de décoration pour un grand sous-sol minimaliste enterré avec salle de jeu, un sol noir, un mur blanc et moquette.
Idée de décoration pour un grand sous-sol minimaliste enterré avec salle de jeu, un sol noir, un mur blanc et moquette.
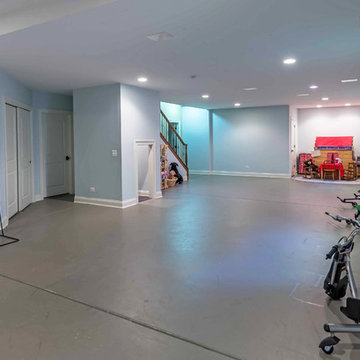
This large, light blue colored basement is complete with an exercise area, game storage, and a ton of space for indoor activities. It also has under the stair storage perfect for a cozy reading nook. The painted concrete floor makes this space perfect for riding bikes, and playing some indoor basketball.
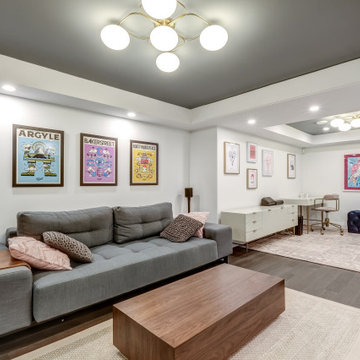
Look at that ceiling fixture against the painted ceiling...stunning!
Inspiration pour un grand sous-sol avec salle de jeu, aucune cheminée, un sol marron, un plafond à caissons et du papier peint.
Inspiration pour un grand sous-sol avec salle de jeu, aucune cheminée, un sol marron, un plafond à caissons et du papier peint.
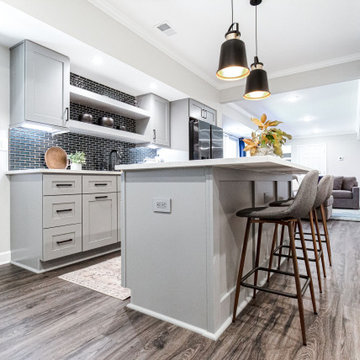
Aménagement d'un grand sous-sol éclectique donnant sur l'extérieur avec salle de jeu, un mur gris, un sol en vinyl, un sol gris et du papier peint.
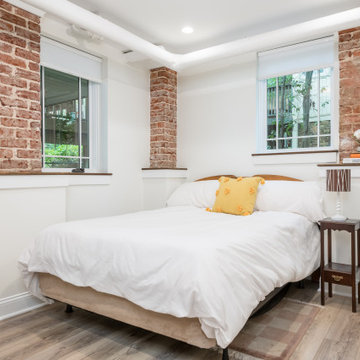
With a growing family, it made so much sense to our clients to renovate the little used basement into a fully functioning part of their home. The original red brick walls contribute to the home's overall vintage and rustic style.
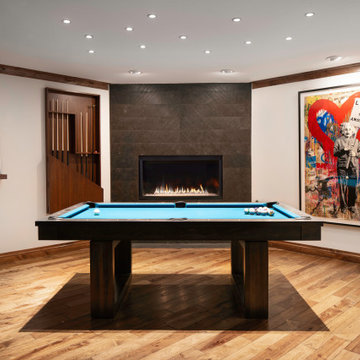
Exemple d'un grand sous-sol moderne enterré avec salle de jeu, un mur blanc, un sol en bois brun, une cheminée d'angle et un manteau de cheminée en pierre.
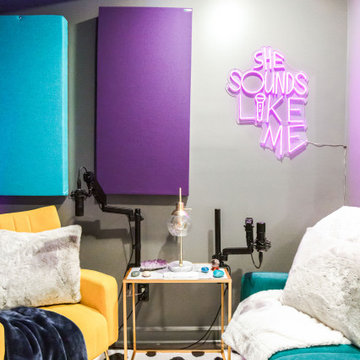
Exemple d'un grand sous-sol éclectique donnant sur l'extérieur avec salle de jeu, un mur gris, un sol en vinyl, un sol gris et du papier peint.
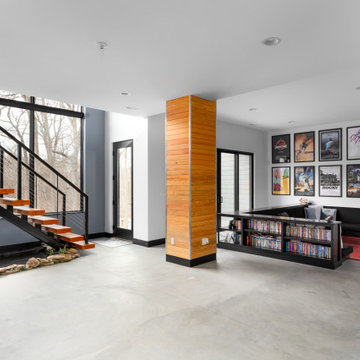
Aménagement d'un grand sous-sol rétro donnant sur l'extérieur avec salle de jeu, un mur blanc, sol en béton ciré, aucune cheminée et un sol gris.
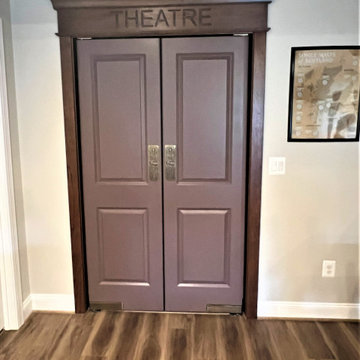
Theater entrance from the bar area
Idée de décoration pour un grand sous-sol tradition donnant sur l'extérieur avec salle de jeu, un mur beige, sol en stratifié et un sol marron.
Idée de décoration pour un grand sous-sol tradition donnant sur l'extérieur avec salle de jeu, un mur beige, sol en stratifié et un sol marron.
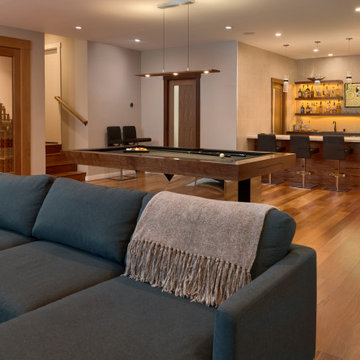
Overview of entire basement mancave space, including pool table, wine cellar, and wet bar.
Cette image montre un grand sous-sol minimaliste avec salle de jeu, un bar de salon, salle de cinéma, un mur beige, un sol en bois brun et un sol marron.
Cette image montre un grand sous-sol minimaliste avec salle de jeu, un bar de salon, salle de cinéma, un mur beige, un sol en bois brun et un sol marron.
Idées déco de grands sous-sols avec salle de jeu
9