Idées déco de grands sous-sols avec un manteau de cheminée en carrelage
Trier par :
Budget
Trier par:Populaires du jour
121 - 140 sur 568 photos
1 sur 3
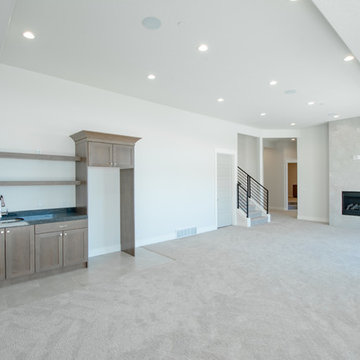
Drone Your Homes
Cette image montre un grand sous-sol minimaliste donnant sur l'extérieur avec un mur gris, moquette, une cheminée standard, un manteau de cheminée en carrelage et un sol beige.
Cette image montre un grand sous-sol minimaliste donnant sur l'extérieur avec un mur gris, moquette, une cheminée standard, un manteau de cheminée en carrelage et un sol beige.
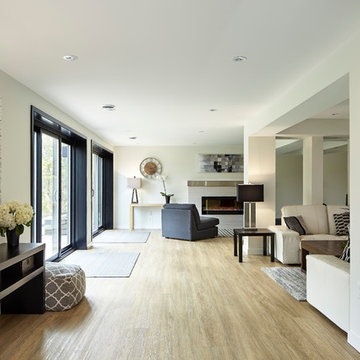
Idée de décoration pour un grand sous-sol design donnant sur l'extérieur avec un mur blanc, un sol en vinyl, une cheminée standard, un manteau de cheminée en carrelage et un sol marron.
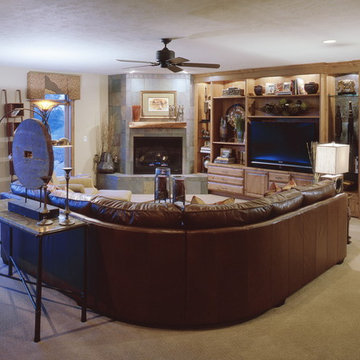
The angled fireplace anchored the lower leve lfamily room. Attached was a built in home theater unit which creates an impressive focal point for the room.
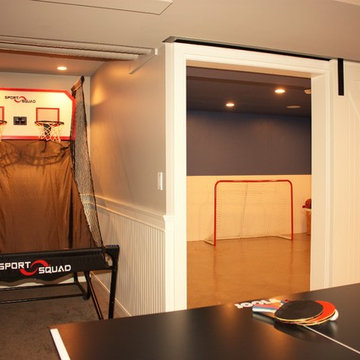
Mike Moizer
Idées déco pour un grand sous-sol classique enterré avec un mur gris, moquette, une cheminée standard et un manteau de cheminée en carrelage.
Idées déco pour un grand sous-sol classique enterré avec un mur gris, moquette, une cheminée standard et un manteau de cheminée en carrelage.
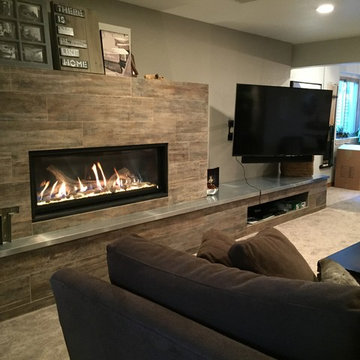
Ric Forest
Cette image montre un grand sous-sol design donnant sur l'extérieur avec un mur beige, une cheminée ribbon, un manteau de cheminée en carrelage, moquette et un sol beige.
Cette image montre un grand sous-sol design donnant sur l'extérieur avec un mur beige, une cheminée ribbon, un manteau de cheminée en carrelage, moquette et un sol beige.
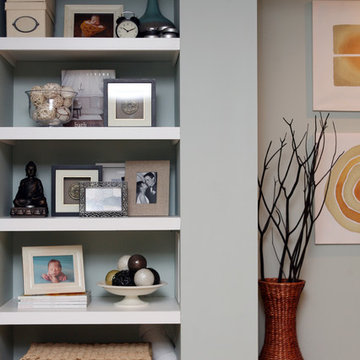
Studio Laguna Photography
Idées déco pour un grand sous-sol contemporain semi-enterré avec un mur bleu, moquette, une cheminée standard et un manteau de cheminée en carrelage.
Idées déco pour un grand sous-sol contemporain semi-enterré avec un mur bleu, moquette, une cheminée standard et un manteau de cheminée en carrelage.
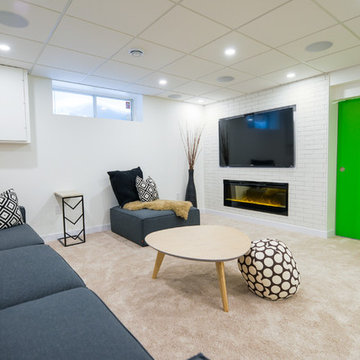
Cette image montre un grand sous-sol design semi-enterré avec un mur blanc, moquette, une cheminée ribbon et un manteau de cheminée en carrelage.
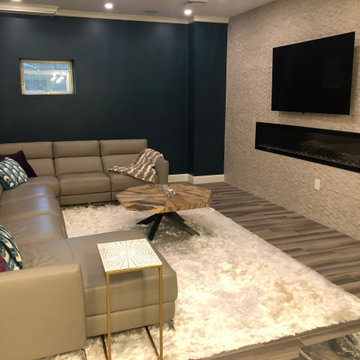
Réalisation d'un grand sous-sol design enterré avec un mur gris, une cheminée ribbon, un manteau de cheminée en carrelage et un sol gris.
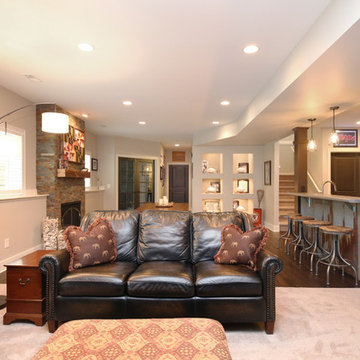
Thompson Remodeling really enjoyed working with this Grand Rapids family to remodel their basement into a family space where they could showcase their favorite sports memorabilia and other memories from their home state of Maryland.
After remodeling their previous home just 6 months earlier, circumstances required the family to move. One day upon returning to their new home, they found their basement flooded! Realizing they needed to act fast to repair the damage they contacted Thompson Remodeling to help.
When discussing the design for the project, our clients told us how much they had loved the updates they made to their last home and were hoping to use similar warm tones and rustic materials. We looked at photos of that home for inspiration and developed a design that would serve as an entertaining and gathering space that would allow their fantastic collection of Maryland sports memorabilia to shine. Careful consideration was given on how to use every nook and cranny of space, as was the selection process for specific rustic materials that would contribute warmth and visual interest.
We used Ghost Wood to create a rich accent wall in the tv viewing area. The fireplace is made of stacked tile that looks like stone and the mantel is a handpicked, old barn beam. The clients told our designer that they wanted to hang a Maryland flag in the basement so she found this fantastic flag made of distressed wood which was hung above the mantel. For the flooring, we selected a gorgeous vinyl plank for easy cleaning and maintenance.
An existing closet area was used to create a lighted, built-in display area to house the family's prized autographed Baltimore Colts footballs and Baltimore Orioles baseballs.
The bar has a full-size refrigerator, microwave and sink. There are plenty of cabinets and drawers for everything they need for hosting parties on game days. The countertops are a very cool, silver-toned textured laminate. The rusted, recycled corrugated metal bar was hand selected by the client. We installed a special outlet above the door at the end of the bar so that the Terps sign could be plugged in and hung there.
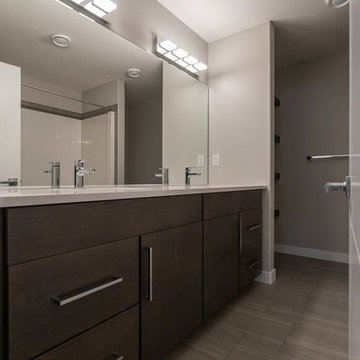
The basement development has been completed in our Murano home. It includes a builders standard fireplace with tile surround, a wet bar and 2 bedrooms. The space has been used well and the oversized windows allow for lots of natural light.
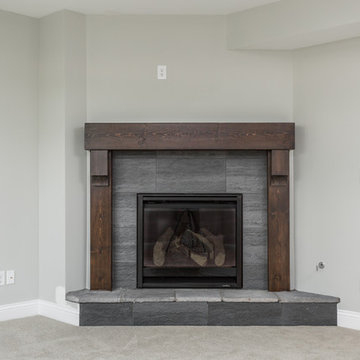
Cory Phillips The Home Aesthetic
Cette photo montre un grand sous-sol craftsman semi-enterré avec un mur gris, moquette, une cheminée d'angle et un manteau de cheminée en carrelage.
Cette photo montre un grand sous-sol craftsman semi-enterré avec un mur gris, moquette, une cheminée d'angle et un manteau de cheminée en carrelage.
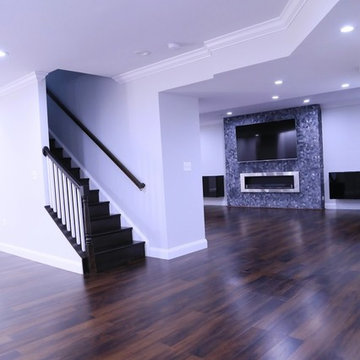
Basement bar
Réalisation d'un grand sous-sol design donnant sur l'extérieur avec un mur gris, sol en stratifié, une cheminée standard, un manteau de cheminée en carrelage et un sol marron.
Réalisation d'un grand sous-sol design donnant sur l'extérieur avec un mur gris, sol en stratifié, une cheminée standard, un manteau de cheminée en carrelage et un sol marron.
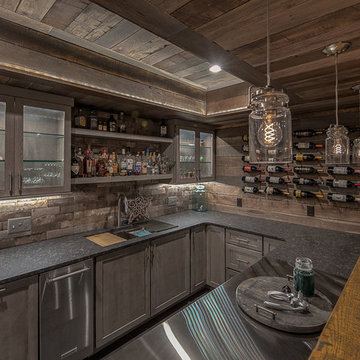
Rob Schwerdt
Idée de décoration pour un grand sous-sol chalet enterré avec un mur marron, un sol en carrelage de porcelaine, cheminée suspendue, un manteau de cheminée en carrelage et un sol gris.
Idée de décoration pour un grand sous-sol chalet enterré avec un mur marron, un sol en carrelage de porcelaine, cheminée suspendue, un manteau de cheminée en carrelage et un sol gris.
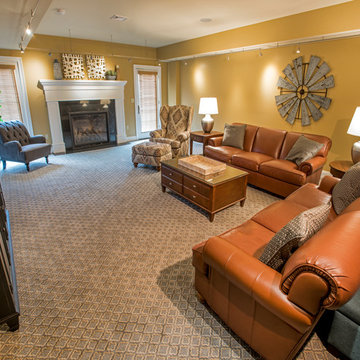
Hub Willson Photography
Exemple d'un grand sous-sol chic donnant sur l'extérieur avec un mur orange, moquette, une cheminée standard, un sol multicolore et un manteau de cheminée en carrelage.
Exemple d'un grand sous-sol chic donnant sur l'extérieur avec un mur orange, moquette, une cheminée standard, un sol multicolore et un manteau de cheminée en carrelage.
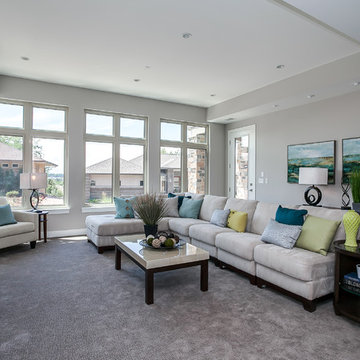
Aménagement d'un grand sous-sol contemporain donnant sur l'extérieur avec un mur gris, moquette, une cheminée standard et un manteau de cheminée en carrelage.
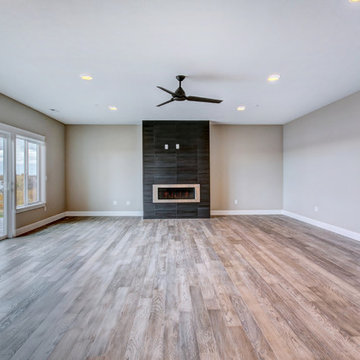
Cette image montre un grand sous-sol traditionnel donnant sur l'extérieur avec un mur gris, parquet clair, une cheminée ribbon, un manteau de cheminée en carrelage et un sol gris.
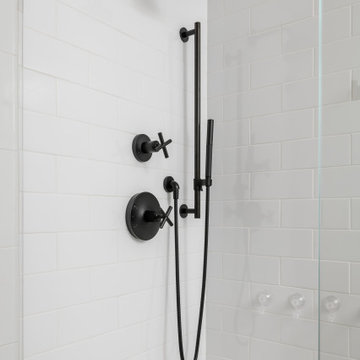
This full basement renovation included adding a mudroom area, media room, a bedroom, a full bathroom, a game room, a kitchen, a gym and a beautiful custom wine cellar. Our clients are a family that is growing, and with a new baby, they wanted a comfortable place for family to stay when they visited, as well as space to spend time themselves. They also wanted an area that was easy to access from the pool for entertaining, grabbing snacks and using a new full pool bath.We never treat a basement as a second-class area of the house. Wood beams, customized details, moldings, built-ins, beadboard and wainscoting give the lower level main-floor style. There’s just as much custom millwork as you’d see in the formal spaces upstairs. We’re especially proud of the wine cellar, the media built-ins, the customized details on the island, the custom cubbies in the mudroom and the relaxing flow throughout the entire space.
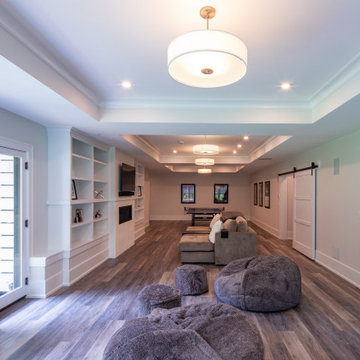
Basement
Réalisation d'un grand sous-sol champêtre donnant sur l'extérieur avec un mur blanc, un sol en bois brun, une cheminée standard, un manteau de cheminée en carrelage et un sol gris.
Réalisation d'un grand sous-sol champêtre donnant sur l'extérieur avec un mur blanc, un sol en bois brun, une cheminée standard, un manteau de cheminée en carrelage et un sol gris.
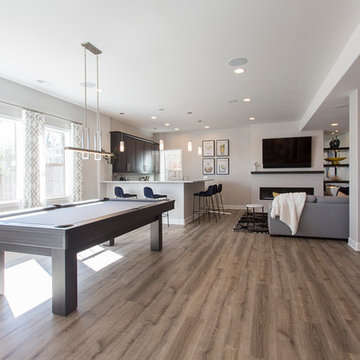
Photographer: Chris Laplante
Réalisation d'un grand sous-sol minimaliste donnant sur l'extérieur avec un mur gris, un sol en vinyl, une cheminée ribbon, un manteau de cheminée en carrelage et un sol beige.
Réalisation d'un grand sous-sol minimaliste donnant sur l'extérieur avec un mur gris, un sol en vinyl, une cheminée ribbon, un manteau de cheminée en carrelage et un sol beige.
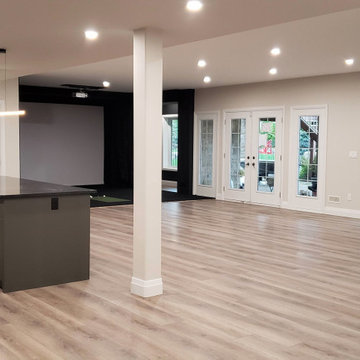
In this basement renovation we installed a full bar with all the appliances, which features a granite countertop in Negresco Honed, with a white stone backsplash in Sichenia Pave Wall House tile. We installed an LED pendant light above the island and pot lights throughout the basement. We installed a glass wine display cabinet with wine racks, storage and glass shelves. A golf simulator was also installed. Renovated by Germano Creative Interior Contracting Ltd.
Idées déco de grands sous-sols avec un manteau de cheminée en carrelage
7