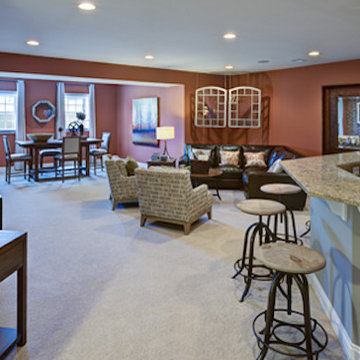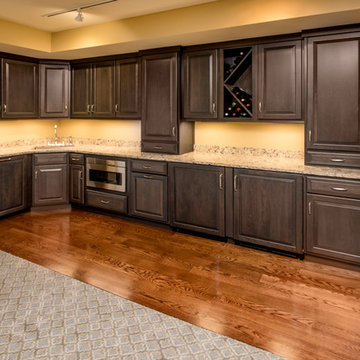Idées déco de grands sous-sols avec un mur orange
Trier par :
Budget
Trier par:Populaires du jour
21 - 40 sur 59 photos
1 sur 3
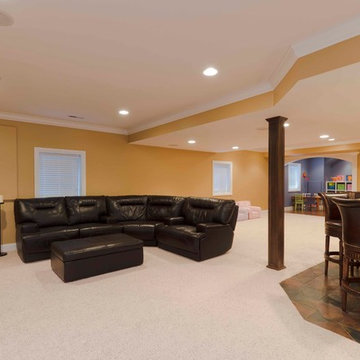
Basement featuring open layout, bar, and kids play room along with a full bath.
Inspiration pour un grand sous-sol design enterré avec un mur orange et moquette.
Inspiration pour un grand sous-sol design enterré avec un mur orange et moquette.
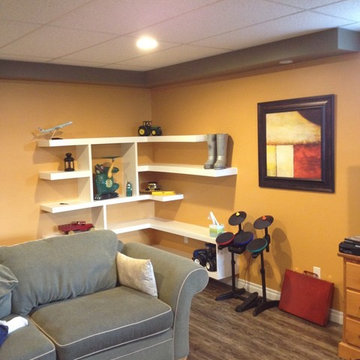
Wayne Friesen - basement was completely unfinished. This project required everything from the top (ceiling) to bottom (flooring) with custom built-in shelves, barn doors and roll-away bathroom doors... this was a little bit man-cave and a little bit family get away.
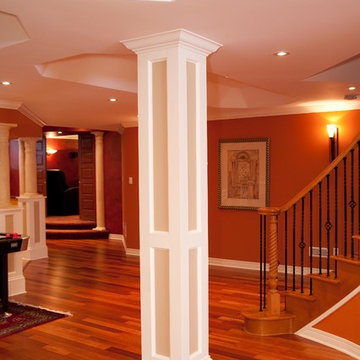
Basement Renovation
Réalisation d'un grand sous-sol tradition enterré avec un mur orange, un sol en bois brun, une cheminée standard et un manteau de cheminée en pierre.
Réalisation d'un grand sous-sol tradition enterré avec un mur orange, un sol en bois brun, une cheminée standard et un manteau de cheminée en pierre.
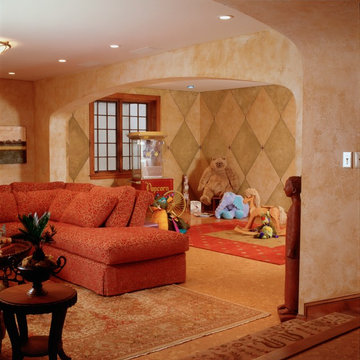
MA Peterson
www.mapeterson.com
Exemple d'un grand sous-sol chic enterré avec un sol en liège, une cheminée standard et un mur orange.
Exemple d'un grand sous-sol chic enterré avec un sol en liège, une cheminée standard et un mur orange.
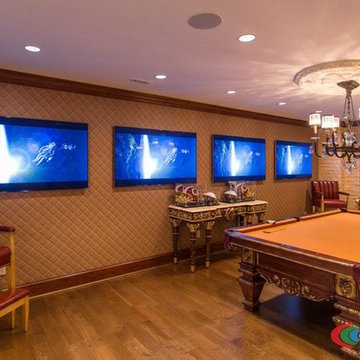
Alex Kane
Inspiration pour un grand sous-sol traditionnel donnant sur l'extérieur avec un mur orange, un sol en bois brun et aucune cheminée.
Inspiration pour un grand sous-sol traditionnel donnant sur l'extérieur avec un mur orange, un sol en bois brun et aucune cheminée.
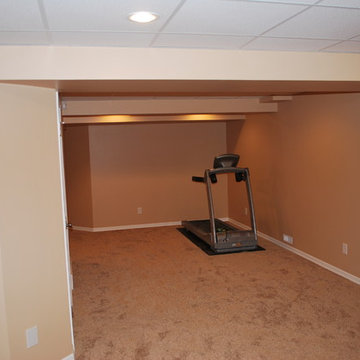
Cette photo montre un grand sous-sol chic enterré avec un mur orange, moquette, aucune cheminée et un sol marron.
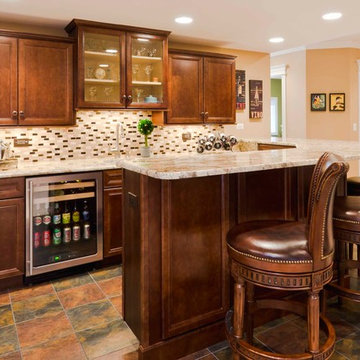
Basement featuring open layout, bar, and kids play room along with a full bath.
Exemple d'un grand sous-sol tendance enterré avec un mur orange et moquette.
Exemple d'un grand sous-sol tendance enterré avec un mur orange et moquette.
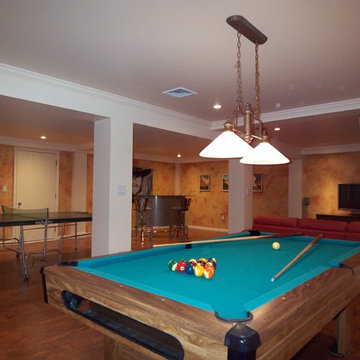
Basement renovation incorporating columns and beams to conceal mechanicals and posts. Finishes include laminate flooring and faux finish painting. Project located in Telford, Montgomery County, PA.
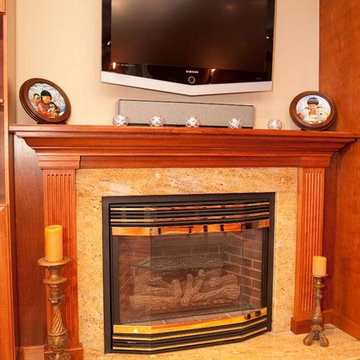
Basement Renovation
Cette photo montre un grand sous-sol chic enterré avec un mur orange, un sol en bois brun, une cheminée standard et un manteau de cheminée en pierre.
Cette photo montre un grand sous-sol chic enterré avec un mur orange, un sol en bois brun, une cheminée standard et un manteau de cheminée en pierre.
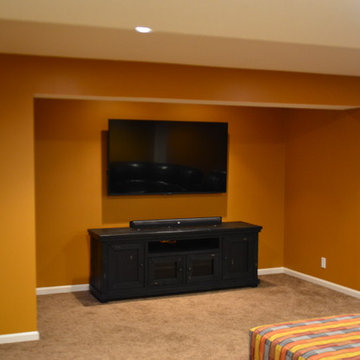
Standard basement finish. Trim matched the existing on the first floor. We matched the wrought iron from the first floor, which ended up being quite the challenge. Such a great color contrast. Found low profile can lights to fit underneath the finished HVAC space. 4" can lights on a dimmer switch make for perfect movie lighting.
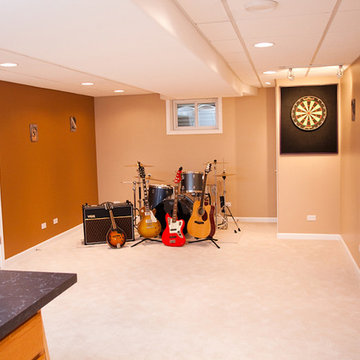
Cette image montre un grand sous-sol enterré avec un mur orange, moquette et aucune cheminée.
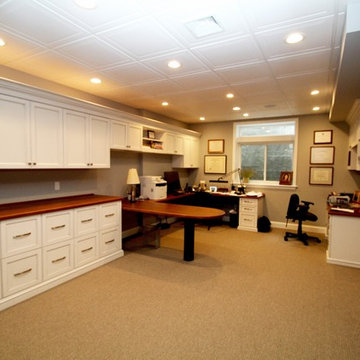
Janet Sena
Idée de décoration pour un grand sous-sol tradition semi-enterré avec un mur orange, moquette, une cheminée standard, un manteau de cheminée en brique et un sol beige.
Idée de décoration pour un grand sous-sol tradition semi-enterré avec un mur orange, moquette, une cheminée standard, un manteau de cheminée en brique et un sol beige.
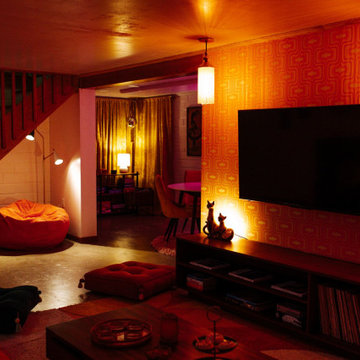
Cette image montre un grand sous-sol vintage enterré avec salle de cinéma, un mur orange, sol en béton ciré et du papier peint.
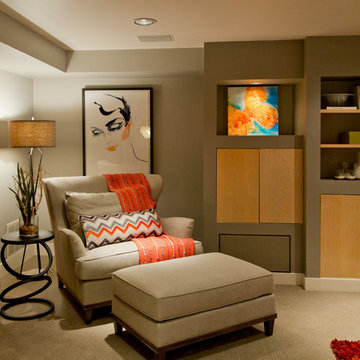
DAU Furniture
Inspiration pour un grand sous-sol bohème semi-enterré avec un mur orange, moquette et un sol beige.
Inspiration pour un grand sous-sol bohème semi-enterré avec un mur orange, moquette et un sol beige.
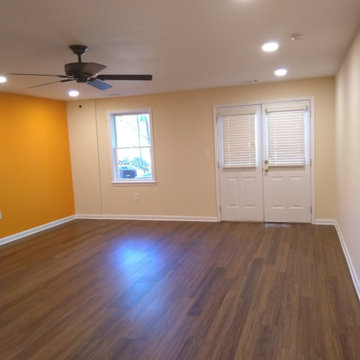
The client wanted this spare bedroom built so she has room for her aging parents to eventually use. She wanted to use the vibrant orange on the accent wall for a bright pop of color. The floors are Luxury Vinyl Tile through out the space for warmth over the concrete sub`-floor
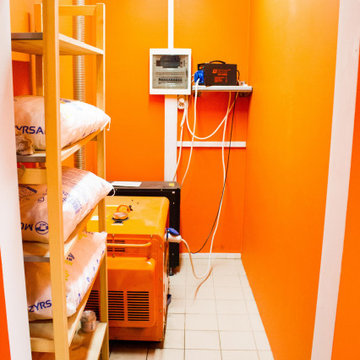
Котельная
Réalisation d'un grand sous-sol tradition enterré avec un mur orange, un sol en carrelage de céramique et un sol beige.
Réalisation d'un grand sous-sol tradition enterré avec un mur orange, un sol en carrelage de céramique et un sol beige.
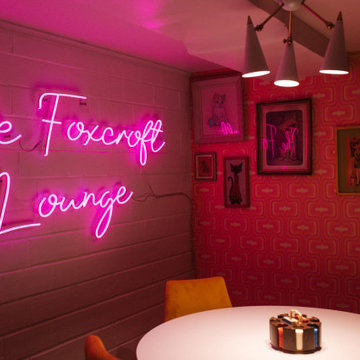
Idée de décoration pour un grand sous-sol vintage enterré avec salle de jeu, un mur orange et du papier peint.
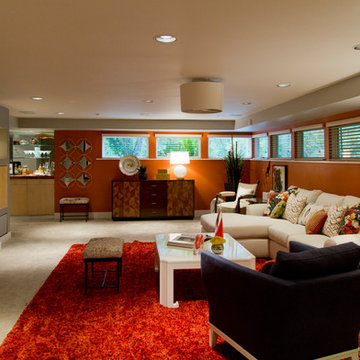
DAU Furniture
Idée de décoration pour un grand sous-sol bohème semi-enterré avec un mur orange, moquette et un sol beige.
Idée de décoration pour un grand sous-sol bohème semi-enterré avec un mur orange, moquette et un sol beige.
Idées déco de grands sous-sols avec un mur orange
2
