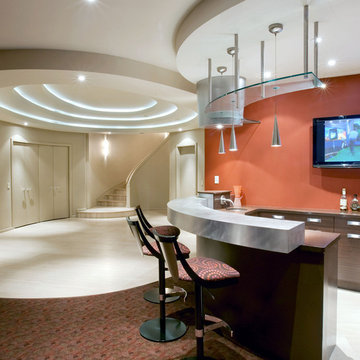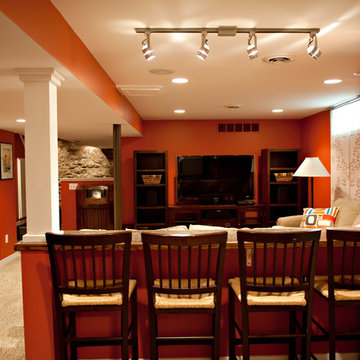Idées déco de sous-sols avec un mur orange
Trier par :
Budget
Trier par:Populaires du jour
1 - 20 sur 191 photos
1 sur 2
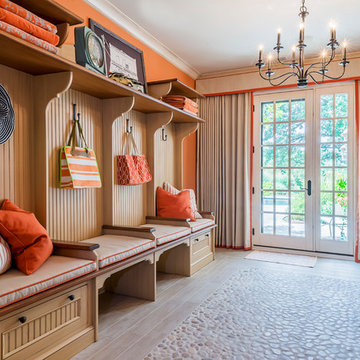
Rolfe Hokanson
Réalisation d'un sous-sol tradition donnant sur l'extérieur et de taille moyenne avec un mur orange et parquet clair.
Réalisation d'un sous-sol tradition donnant sur l'extérieur et de taille moyenne avec un mur orange et parquet clair.
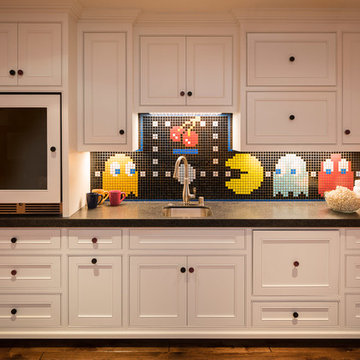
A custom designed, hand-laid game themed mosaic in 1x1 glass tiles. Checker pieces are customized to be used as cabinet pulls. Tile: Modwalls "Brio" 3/4 inch glass tiles. Menlo Park, CA.
Scott Hargis Photography
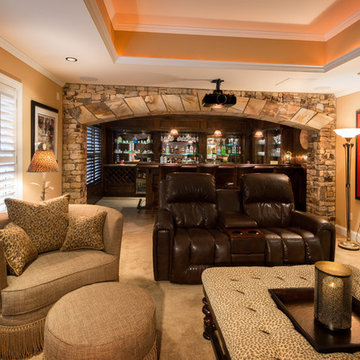
Heather Fritz
Cette photo montre un grand sous-sol chic donnant sur l'extérieur avec un mur orange, moquette et aucune cheminée.
Cette photo montre un grand sous-sol chic donnant sur l'extérieur avec un mur orange, moquette et aucune cheminée.
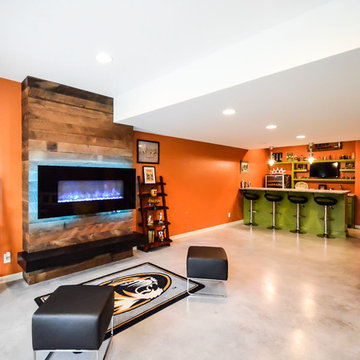
Aménagement d'un sous-sol moderne donnant sur l'extérieur et de taille moyenne avec un mur orange, sol en béton ciré et une cheminée ribbon.
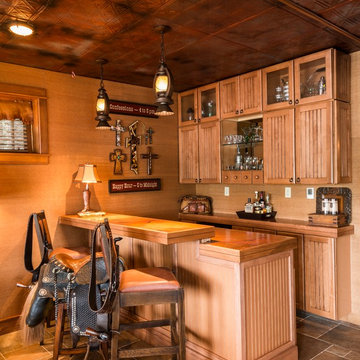
Interior designer Scott Dean's home on Sun Valley Lake
Réalisation d'un sous-sol tradition donnant sur l'extérieur et de taille moyenne avec un sol en carrelage de céramique, un mur orange et une cheminée standard.
Réalisation d'un sous-sol tradition donnant sur l'extérieur et de taille moyenne avec un sol en carrelage de céramique, un mur orange et une cheminée standard.
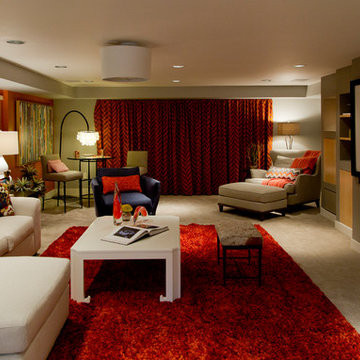
DAU Furniture
Cette photo montre un grand sous-sol éclectique semi-enterré avec un mur orange, moquette et un sol beige.
Cette photo montre un grand sous-sol éclectique semi-enterré avec un mur orange, moquette et un sol beige.
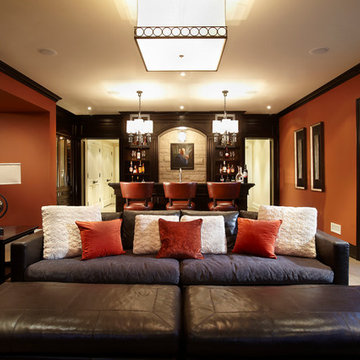
A traditional basement seating area open to a home bar area.
Idées déco pour un grand sous-sol classique donnant sur l'extérieur avec un mur orange et un sol en carrelage de céramique.
Idées déco pour un grand sous-sol classique donnant sur l'extérieur avec un mur orange et un sol en carrelage de céramique.
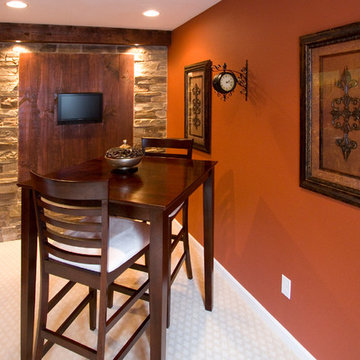
Idées déco pour un sous-sol montagne semi-enterré et de taille moyenne avec moquette et un mur orange.
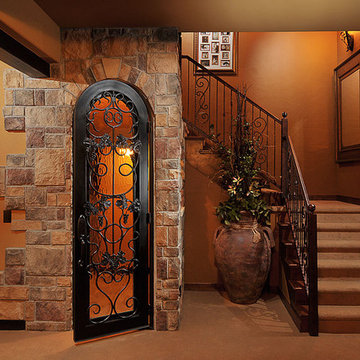
This spectacular basement has something in it for everyone. The client has a custom home and wanted the basement to complement the upstairs, yet making the basement a great playroom for all ages.
The stone work from the exterior was brought through the basement to accent the columns, wine cellar, and fireplace. An old world look was created with the stain wood beam detail, knotty alder bookcases and bench seats. The wet bar granite slab countertop was an amazing 4 inches thick with a chiseled edge. To accent the countertop, alder wainscot and travertine tiled flooring was used. Plenty of architectural details were added in the ceiling and walls to provide a very custom look.
The basement was to be not only beautiful, but functional too. A study area was designed into the plans, a specialized hobby room was built, and a gym with mirrors rounded out the plans. Ample amount of unfinished storage was left in the utility room.
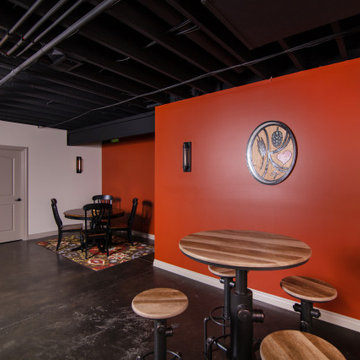
In this project, Rochman Design Build converted an unfinished basement of a new Ann Arbor home into a stunning home pub and entertaining area, with commercial grade space for the owners' craft brewing passion. The feel is that of a speakeasy as a dark and hidden gem found in prohibition time. The materials include charcoal stained concrete floor, an arched wall veneered with red brick, and an exposed ceiling structure painted black. Bright copper is used as the sparkling gem with a pressed-tin-type ceiling over the bar area, which seats 10, copper bar top and concrete counters. Old style light fixtures with bare Edison bulbs, well placed LED accent lights under the bar top, thick shelves, steel supports and copper rivet connections accent the feel of the 6 active taps old-style pub. Meanwhile, the brewing room is splendidly modern with large scale brewing equipment, commercial ventilation hood, wash down facilities and specialty equipment. A large window allows a full view into the brewing room from the pub sitting area. In addition, the space is large enough to feel cozy enough for 4 around a high-top table or entertain a large gathering of 50. The basement remodel also includes a wine cellar, a guest bathroom and a room that can be used either as guest room or game room, and a storage area.
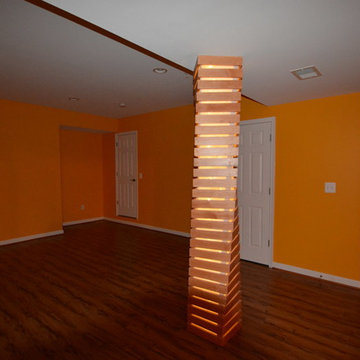
Idées déco pour un très grand sous-sol classique enterré avec un mur orange, parquet foncé et aucune cheminée.
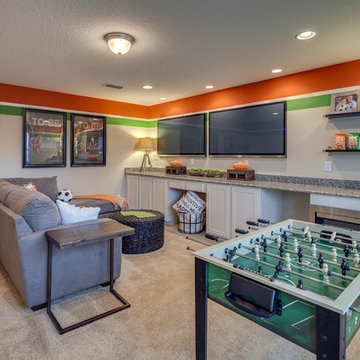
Idée de décoration pour un sous-sol tradition avec salle de jeu, un mur orange, moquette et un sol beige.
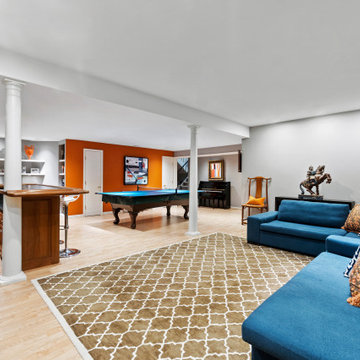
Teens and adults alike love this fun, lower-level playground, complete with a custom builtin bar, ping -pong/pool table, darts, piano and oversized TV.
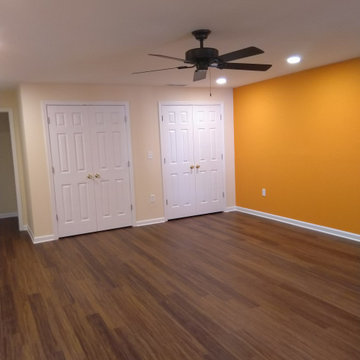
The client wanted this spare bedroom built so she has room for her aging parents to eventually use. She wanted to use the vibrant orange on the accent wall for a bright pop of color. The floors are Luxury Vinyl Tile through out the space for warmth over the concrete sub`-floor
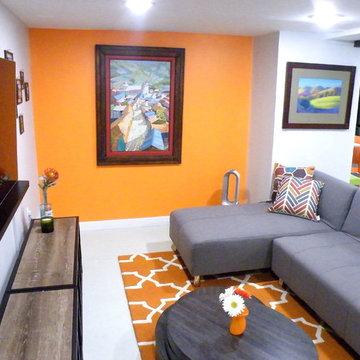
Exemple d'un sous-sol tendance de taille moyenne avec un mur orange, un sol en carrelage de porcelaine, aucune cheminée et un sol gris.
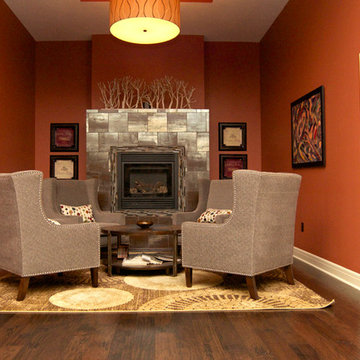
Cette photo montre un sous-sol moderne enterré et de taille moyenne avec un mur orange, parquet foncé, une cheminée standard, un manteau de cheminée en métal et un sol marron.
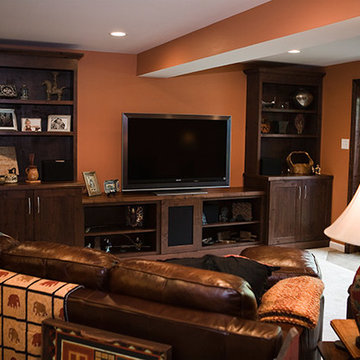
Idées déco pour un sous-sol méditerranéen enterré et de taille moyenne avec un mur orange, moquette et un sol beige.
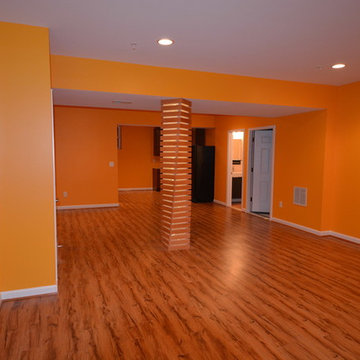
Idée de décoration pour un très grand sous-sol tradition enterré avec un mur orange, parquet foncé et aucune cheminée.
Idées déco de sous-sols avec un mur orange
1
