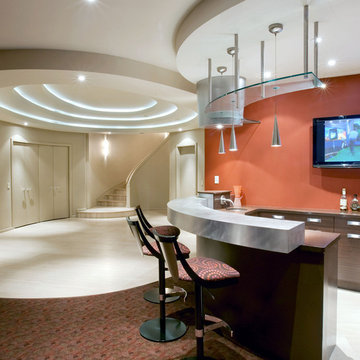Idées déco de sous-sols avec un mur orange et un mur rouge
Trier par :
Budget
Trier par:Populaires du jour
1 - 20 sur 395 photos
1 sur 3
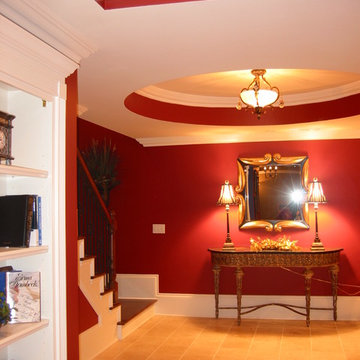
Réalisation d'un sous-sol tradition avec un mur rouge, un sol en carrelage de porcelaine et un sol beige.
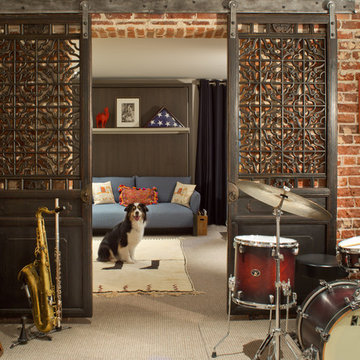
This space just feels hip and cool. A place that we all wish we could hang out in and listen to some music. The cute dog also adds a little something.
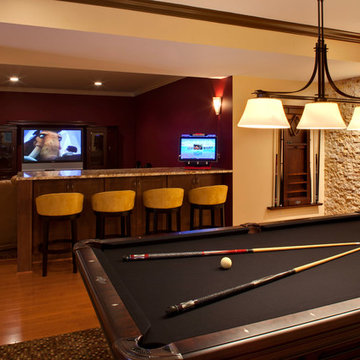
Pool table flows perfectly into media room.
Idées déco pour un grand sous-sol classique donnant sur l'extérieur avec un mur rouge et un sol en bois brun.
Idées déco pour un grand sous-sol classique donnant sur l'extérieur avec un mur rouge et un sol en bois brun.
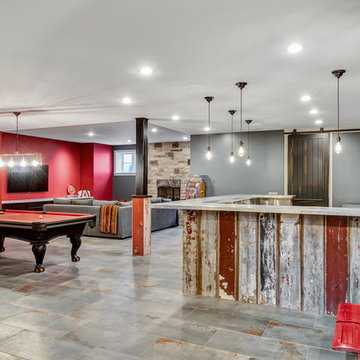
Rustic basement with red accent decor
Inspiration pour un grand sous-sol traditionnel semi-enterré avec un mur rouge, un sol en carrelage de céramique, une cheminée standard, un manteau de cheminée en pierre et un sol gris.
Inspiration pour un grand sous-sol traditionnel semi-enterré avec un mur rouge, un sol en carrelage de céramique, une cheminée standard, un manteau de cheminée en pierre et un sol gris.
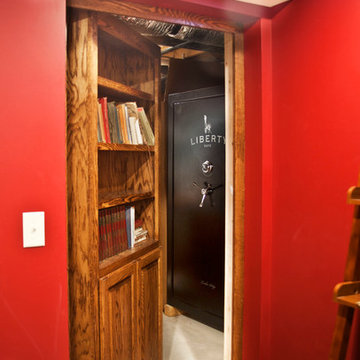
Cette image montre un sous-sol traditionnel de taille moyenne avec un mur rouge et aucune cheminée.
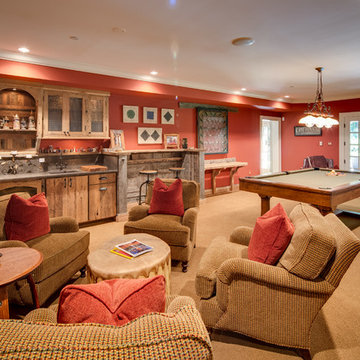
Maryland Photography, Inc.
Idées déco pour un très grand sous-sol campagne donnant sur l'extérieur avec un mur rouge, moquette et une cheminée standard.
Idées déco pour un très grand sous-sol campagne donnant sur l'extérieur avec un mur rouge, moquette et une cheminée standard.
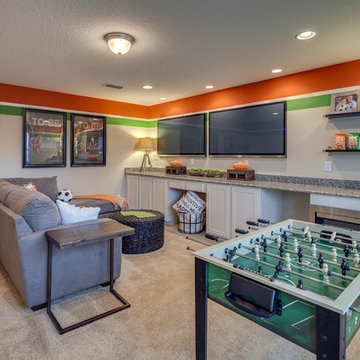
Idée de décoration pour un sous-sol tradition avec salle de jeu, un mur orange, moquette et un sol beige.
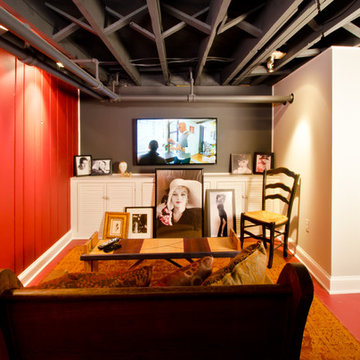
David Merrick
Aménagement d'un sous-sol éclectique enterré et de taille moyenne avec un mur rouge, sol en béton ciré, aucune cheminée et un sol rouge.
Aménagement d'un sous-sol éclectique enterré et de taille moyenne avec un mur rouge, sol en béton ciré, aucune cheminée et un sol rouge.
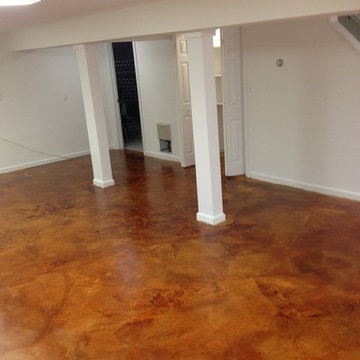
Aménagement d'un sous-sol classique donnant sur l'extérieur avec un mur rouge, sol en béton ciré et un sol beige.
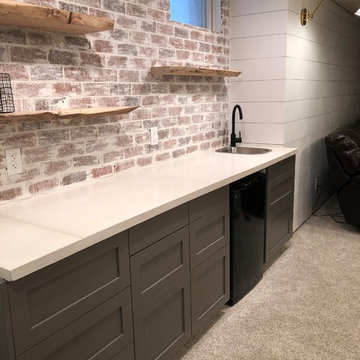
Basement Mini Bar. Gray Shaker Doors from Scherr's Cabinet & Doors on IKEA SEKTION cabinet boxes. Small Sink, Mini Fridge, Red Brick backsplash, Floating Shelves with live edges.
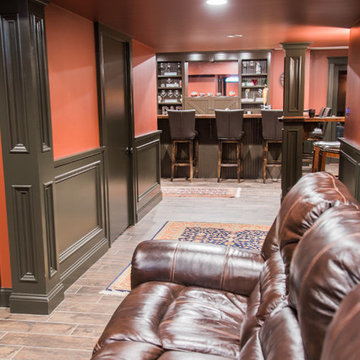
This photo is taken from the "kids" side of the basement looking onto the bar area. The door to the left houses the new powder room.
Exemple d'un grand sous-sol chic enterré avec un mur rouge, sol en stratifié, aucune cheminée et un sol marron.
Exemple d'un grand sous-sol chic enterré avec un mur rouge, sol en stratifié, aucune cheminée et un sol marron.
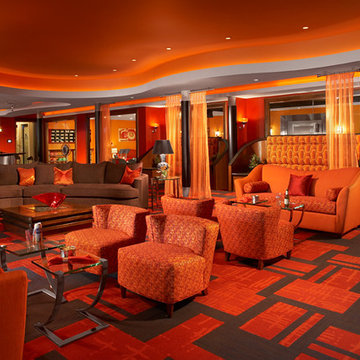
Maguire Photographics
Exemple d'un sous-sol tendance enterré avec un mur rouge, moquette, aucune cheminée et un sol multicolore.
Exemple d'un sous-sol tendance enterré avec un mur rouge, moquette, aucune cheminée et un sol multicolore.
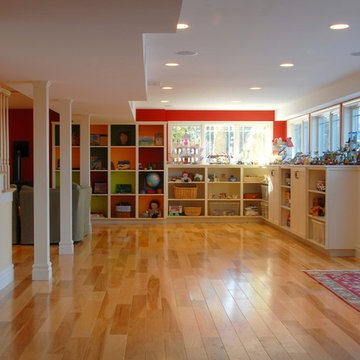
Photo by Susan Teare
Inspiration pour un sous-sol traditionnel semi-enterré avec un mur rouge, aucune cheminée, parquet clair et un sol orange.
Inspiration pour un sous-sol traditionnel semi-enterré avec un mur rouge, aucune cheminée, parquet clair et un sol orange.
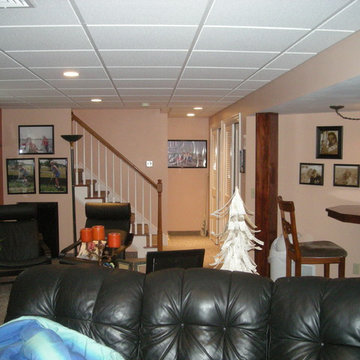
Basement renovation with unfinished storage area. Soffits conceal mechanicals, with suspended ceiling and wood-wrapped basement support posts. Project located in Harleysville, Montgomery County, PA.
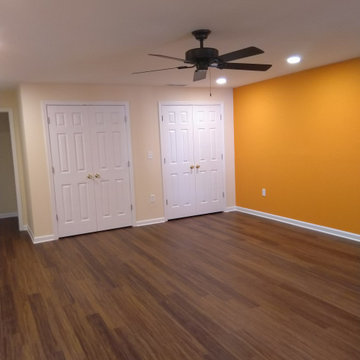
The client wanted this spare bedroom built so she has room for her aging parents to eventually use. She wanted to use the vibrant orange on the accent wall for a bright pop of color. The floors are Luxury Vinyl Tile through out the space for warmth over the concrete sub`-floor
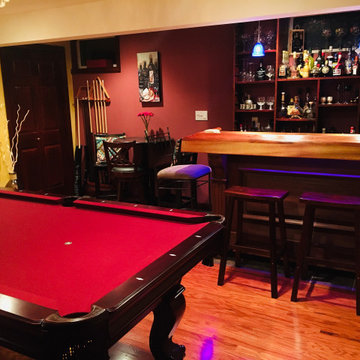
Idée de décoration pour un sous-sol tradition donnant sur l'extérieur et de taille moyenne avec salle de jeu, un mur rouge, un sol en bois brun et un sol marron.
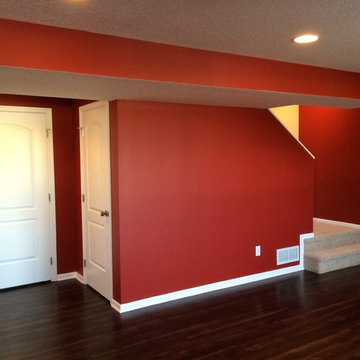
Idées déco pour un grand sous-sol classique semi-enterré avec un mur rouge, parquet foncé et aucune cheminée.
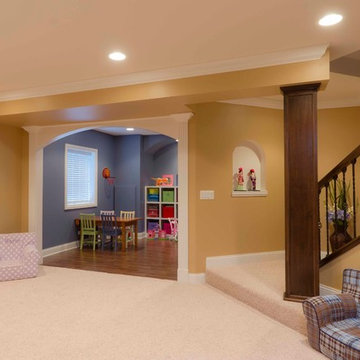
Basement featuring open layout, bar, and kids play room along with a full bath.
Cette image montre un grand sous-sol traditionnel semi-enterré avec un mur orange et moquette.
Cette image montre un grand sous-sol traditionnel semi-enterré avec un mur orange et moquette.
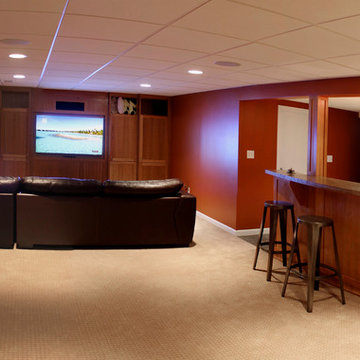
Anthony Cannata
Cette photo montre un sous-sol moderne enterré et de taille moyenne avec un mur orange, moquette et aucune cheminée.
Cette photo montre un sous-sol moderne enterré et de taille moyenne avec un mur orange, moquette et aucune cheminée.
Idées déco de sous-sols avec un mur orange et un mur rouge
1
