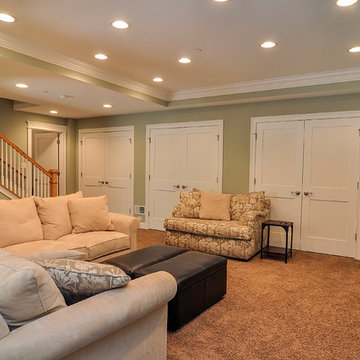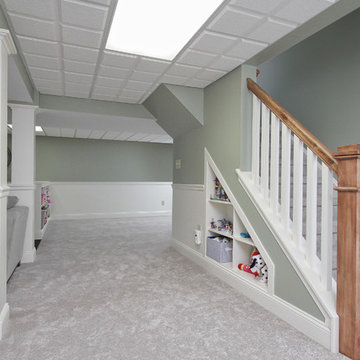Idées déco de grands sous-sols avec un mur vert
Trier par :
Budget
Trier par:Populaires du jour
1 - 20 sur 461 photos
1 sur 3

Idées déco pour un grand sous-sol classique semi-enterré avec un bar de salon, un mur vert, parquet foncé, une cheminée standard, un manteau de cheminée en carrelage, un sol marron et boiseries.
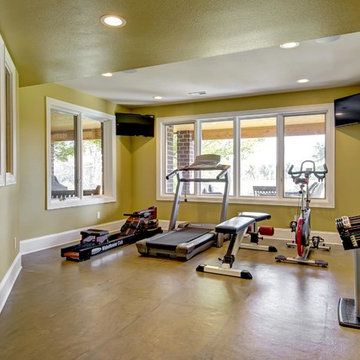
©Finished Basement Company
Cette photo montre un grand sous-sol chic donnant sur l'extérieur avec un mur vert, un sol en vinyl et un sol marron.
Cette photo montre un grand sous-sol chic donnant sur l'extérieur avec un mur vert, un sol en vinyl et un sol marron.

Here's one of our most recent projects that was completed in 2011. This client had just finished a major remodel of their house in 2008 and were about to enjoy Christmas in their new home. At the time, Seattle was buried under several inches of snow (a rarity for us) and the entire region was paralyzed for a few days waiting for the thaw. Our client decided to take advantage of this opportunity and was in his driveway sledding when a neighbor rushed down the drive yelling that his house was on fire. Unfortunately, the house was already engulfed in flames. Equally unfortunate was the snowstorm and the delay it caused the fire department getting to the site. By the time they arrived, the house and contents were a total loss of more than $2.2 million.
Our role in the reconstruction of this home was two-fold. The first year of our involvement was spent working with a team of forensic contractors gutting the house, cleansing it of all particulate matter, and then helping our client negotiate his insurance settlement. Once we got over these hurdles, the design work and reconstruction started. Maintaining the existing shell, we reworked the interior room arrangement to create classic great room house with a contemporary twist. Both levels of the home were opened up to take advantage of the waterfront views and flood the interiors with natural light. On the lower level, rearrangement of the walls resulted in a tripling of the size of the family room while creating an additional sitting/game room. The upper level was arranged with living spaces bookended by the Master Bedroom at one end the kitchen at the other. The open Great Room and wrap around deck create a relaxed and sophisticated living and entertainment space that is accentuated by a high level of trim and tile detail on the interior and by custom metal railings and light fixtures on the exterior.
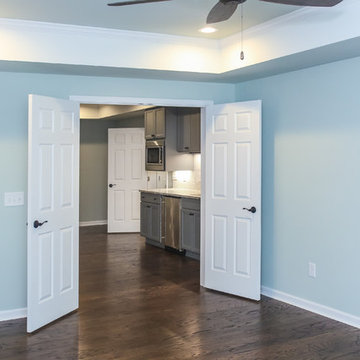
Finished basement looking into kitchenette area
Idée de décoration pour un grand sous-sol design donnant sur l'extérieur avec un mur vert, parquet foncé et un sol marron.
Idée de décoration pour un grand sous-sol design donnant sur l'extérieur avec un mur vert, parquet foncé et un sol marron.

The space under the basement stairs was opened up to create a niche with built-in drawers and a bench top perfectly sized for a twin mattress. A recessed bookshelf, extendable sconce, and a nearby outlet complete the mini-refuge.

Our clients wanted a speakeasy vibe for their basement as they love to entertain. We achieved this look/feel with the dark moody paint color matched with the brick accent tile and beams. The clients have a big family, love to host and also have friends and family from out of town! The guest bedroom and bathroom was also a must for this space - they wanted their family and friends to have a beautiful and comforting stay with everything they would need! With the bathroom we did the shower with beautiful white subway tile. The fun LED mirror makes a statement with the custom vanity and fixtures that give it a pop. We installed the laundry machine and dryer in this space as well with some floating shelves. There is a booth seating and lounge area plus the seating at the bar area that gives this basement plenty of space to gather, eat, play games or cozy up! The home bar is great for any gathering and the added bedroom and bathroom make this the basement the perfect space!

Idée de décoration pour un grand sous-sol bohème enterré avec salle de jeu, un mur vert, moquette, un sol gris et du papier peint.
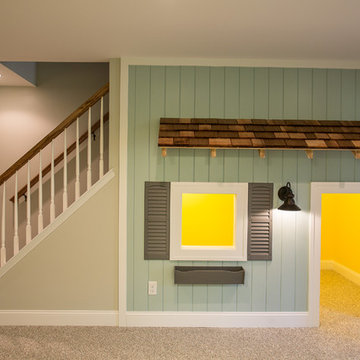
Idée de décoration pour un grand sous-sol minimaliste enterré avec un mur vert, moquette et aucune cheminée.
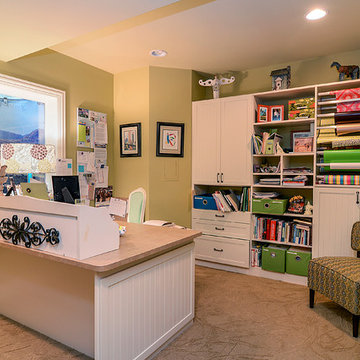
Portraits of Homes Photography
Inspiration pour un grand sous-sol traditionnel avec un mur vert, moquette et aucune cheminée.
Inspiration pour un grand sous-sol traditionnel avec un mur vert, moquette et aucune cheminée.
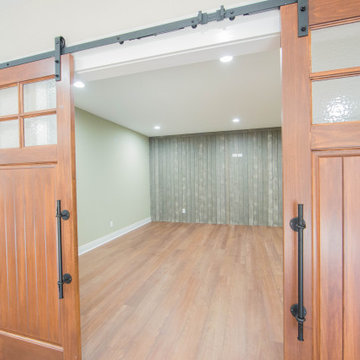
Sliding barn doors help create a private space in the home's large basement.
Aménagement d'un grand sous-sol contemporain enterré avec un mur vert, un sol en bois brun, un sol marron et du lambris.
Aménagement d'un grand sous-sol contemporain enterré avec un mur vert, un sol en bois brun, un sol marron et du lambris.
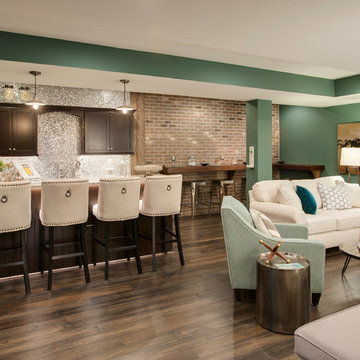
Inspiration pour un grand sous-sol traditionnel donnant sur l'extérieur avec un mur vert, parquet foncé, aucune cheminée et un sol marron.
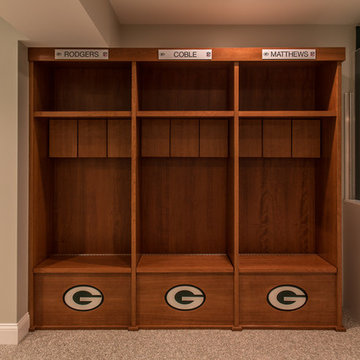
Aménagement d'un grand sous-sol moderne enterré avec un mur vert, moquette et aucune cheminée.
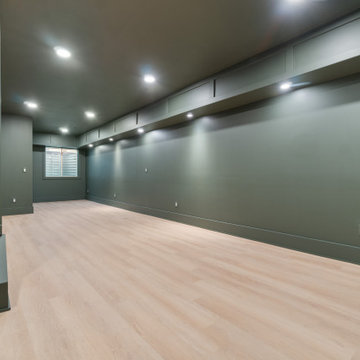
Brind'Amour Design served as Architect of Record on this Modular Home in Pittsburgh PA. This project was a collaboration between Brind'Amour Design, Designer/Developer Module and General Contractor Blockhouse.
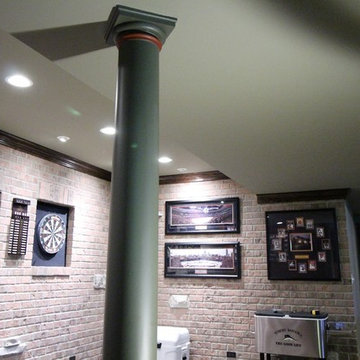
Brian Koch
Idée de décoration pour un grand sous-sol chalet semi-enterré avec un mur vert, parquet clair, une cheminée standard et un manteau de cheminée en brique.
Idée de décoration pour un grand sous-sol chalet semi-enterré avec un mur vert, parquet clair, une cheminée standard et un manteau de cheminée en brique.
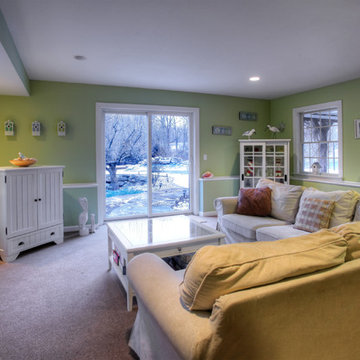
Idées déco pour un grand sous-sol éclectique donnant sur l'extérieur avec un mur vert et moquette.
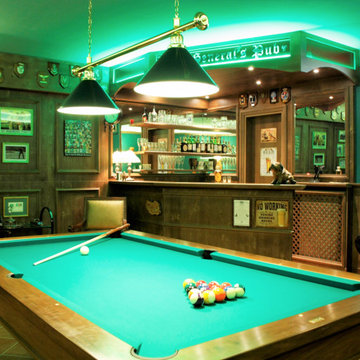
sala hobby stile pub inglese con angolo bar e biliardo
Idée de décoration pour un grand sous-sol tradition donnant sur l'extérieur avec un bar de salon, un mur vert, tomettes au sol et boiseries.
Idée de décoration pour un grand sous-sol tradition donnant sur l'extérieur avec un bar de salon, un mur vert, tomettes au sol et boiseries.
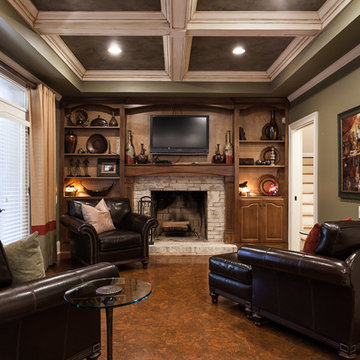
Réalisation d'un grand sous-sol tradition donnant sur l'extérieur avec un mur vert, un sol en liège, une cheminée standard, un manteau de cheminée en brique et un sol marron.
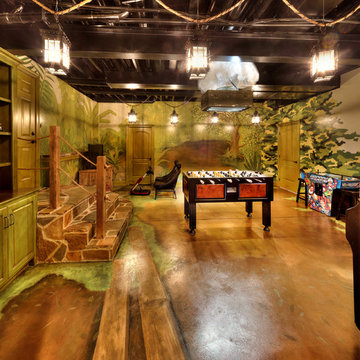
James Maidhof Photography
Inspiration pour un grand sous-sol donnant sur l'extérieur avec un mur vert et sol en béton ciré.
Inspiration pour un grand sous-sol donnant sur l'extérieur avec un mur vert et sol en béton ciré.
Idées déco de grands sous-sols avec un mur vert
1
