Idées déco de grands sous-sols avec un mur vert
Trier par :
Budget
Trier par:Populaires du jour
81 - 100 sur 461 photos
1 sur 3
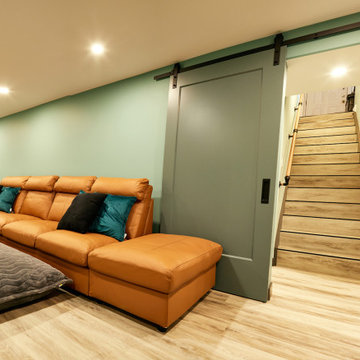
Idées déco pour un grand sous-sol classique enterré avec salle de cinéma, un mur vert, un sol en vinyl et un sol gris.
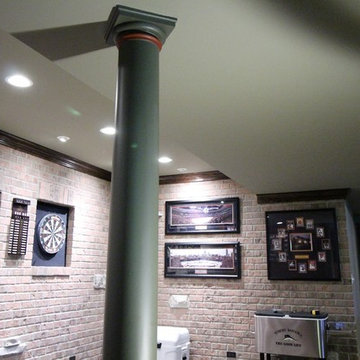
Brian Koch
Idée de décoration pour un grand sous-sol chalet semi-enterré avec un mur vert, parquet clair, une cheminée standard et un manteau de cheminée en brique.
Idée de décoration pour un grand sous-sol chalet semi-enterré avec un mur vert, parquet clair, une cheminée standard et un manteau de cheminée en brique.
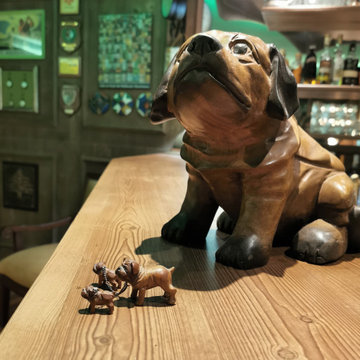
sala hobby stile pub inglese con angolo bar e biliardo
Inspiration pour un grand sous-sol traditionnel donnant sur l'extérieur avec un bar de salon, un mur vert, tomettes au sol et boiseries.
Inspiration pour un grand sous-sol traditionnel donnant sur l'extérieur avec un bar de salon, un mur vert, tomettes au sol et boiseries.
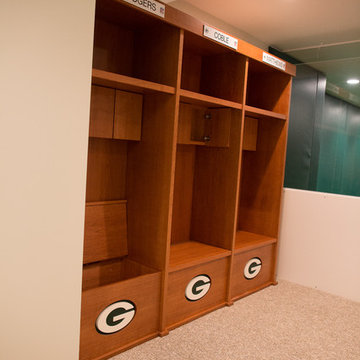
Idées déco pour un grand sous-sol moderne enterré avec un mur vert, moquette et aucune cheminée.
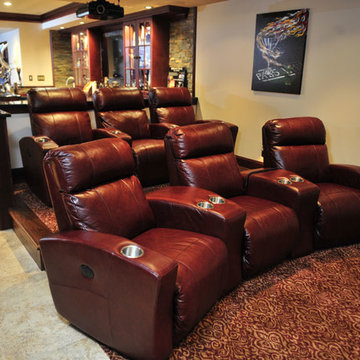
Inspiration pour un grand sous-sol traditionnel enterré avec un sol en carrelage de porcelaine, un mur vert, aucune cheminée et un sol beige.
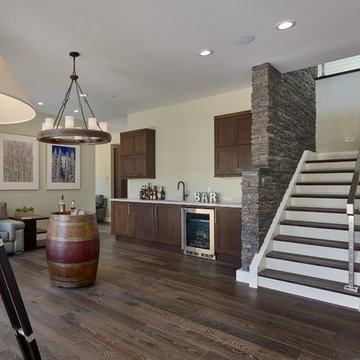
Inspiration pour un grand sous-sol design donnant sur l'extérieur avec un mur vert, un sol en bois brun et un sol marron.
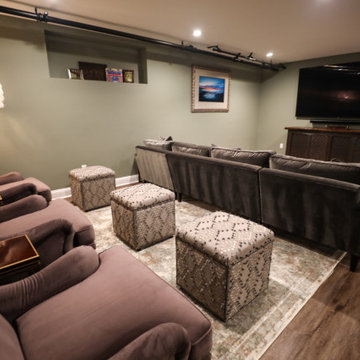
Inspiration pour un grand sous-sol bohème semi-enterré avec salle de cinéma, un mur vert, sol en stratifié, aucune cheminée et un sol marron.
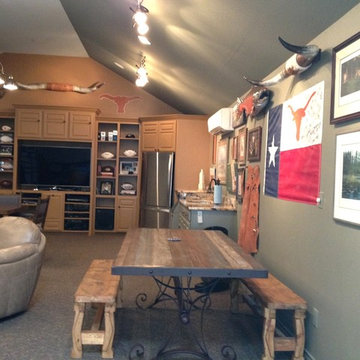
Idées déco pour un grand sous-sol montagne enterré avec un mur vert, moquette, aucune cheminée et un sol marron.
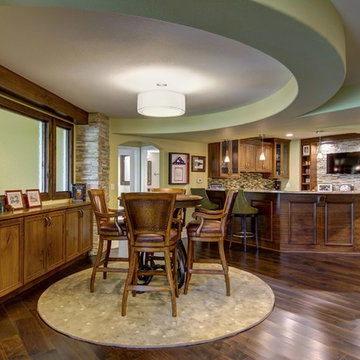
©Finished Basement Company
Aménagement d'un grand sous-sol classique donnant sur l'extérieur avec un mur vert, un sol en bois brun, une cheminée standard, un manteau de cheminée en pierre et un sol marron.
Aménagement d'un grand sous-sol classique donnant sur l'extérieur avec un mur vert, un sol en bois brun, une cheminée standard, un manteau de cheminée en pierre et un sol marron.
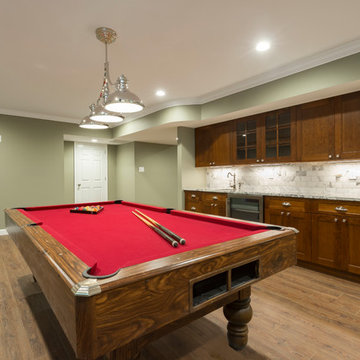
Our client's previously finished basement was poorly lit and out-dated. We refinished the entire space, re-positioning the HVAC room to create two large spaces: a billiards area and an entertainment area -- one behind the other. The wet bar's backsplash, granite, and fixtures coordinate with those in the kitchen, making this basement space feel cohesive with the main level.
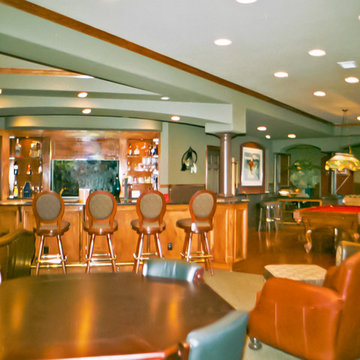
Idée de décoration pour un grand sous-sol tradition donnant sur l'extérieur avec un mur vert, un sol marron et un plafond décaissé.
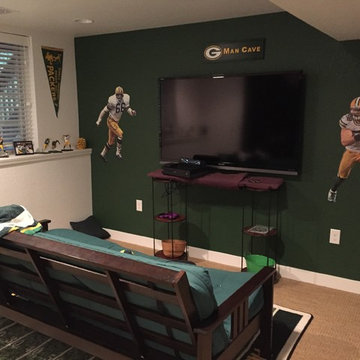
Exemple d'un grand sous-sol tendance avec un mur vert, moquette et aucune cheminée.
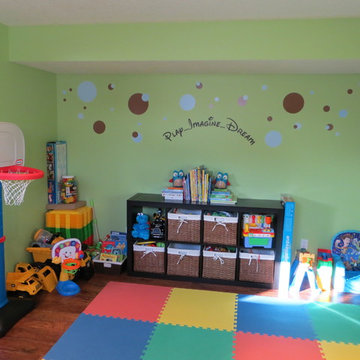
This space was designed for children in mind. The playful green walls mixed with storage and foam flooring makes it a space both children and parents can enjoy.
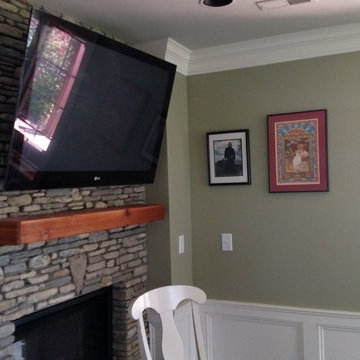
this project is a basement renovation that included removal of existing walls to create one large room with see through fireplace, new kitchen cabinets, new ceramic tile flooring, granite counter tops, creek stone work, wainscoting, new painting
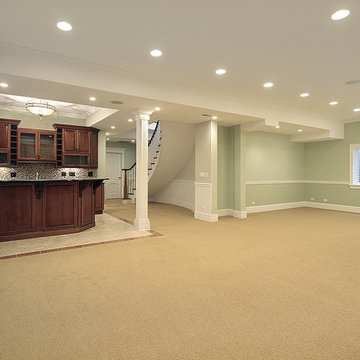
Idées déco pour un grand sous-sol classique semi-enterré avec un mur vert, moquette et aucune cheminée.
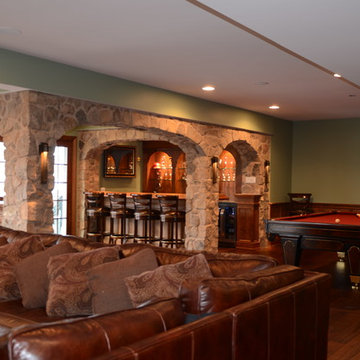
Enter from inside the house and down the stairs or using the beautiful French door with cherry wood casement windows and matching baseboard trim. A full wet bar is tucked in the corner under real stone arches. Seating for four available at the cherry wood bar counter under custom hanging lights in the comfortable black bar stools with backs. Have a larger party? Not to worry, additional bar seating available on the opposite half wall with matching real stone arches and cherry wood counter. Your guests have full view of the arched cherry wood back cabinets complete with wall lights and ceiling light display areas highlighting the open glass shelving with all the glassware and memorabilia. Get drinks ready on the marble counter tops by taking out the ingredients from the cherry wood cabinets and stainless-steel cooler. Play a game or two of pool in the game area or sit in the super comfortable couches in front of the custom fireplace with cherry wood and real stone mantel.
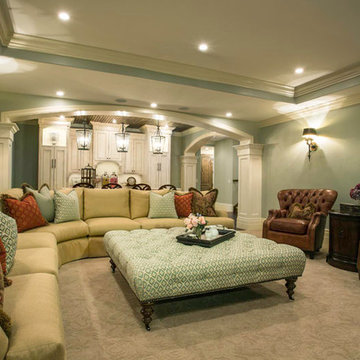
Cette image montre un grand sous-sol traditionnel enterré avec moquette, aucune cheminée, un sol beige et un mur vert.
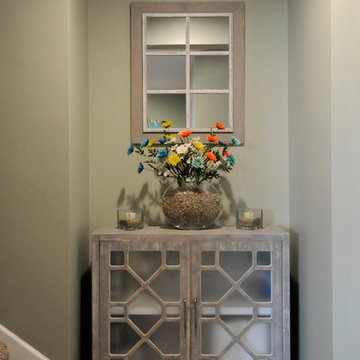
Bob Geifer Photography
Cette image montre un grand sous-sol ethnique semi-enterré avec un mur vert, moquette, une cheminée ribbon, un manteau de cheminée en pierre et un sol multicolore.
Cette image montre un grand sous-sol ethnique semi-enterré avec un mur vert, moquette, une cheminée ribbon, un manteau de cheminée en pierre et un sol multicolore.
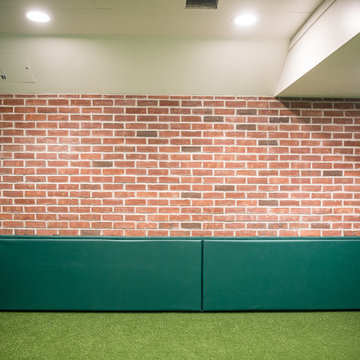
Aménagement d'un grand sous-sol moderne enterré avec un mur vert, moquette, aucune cheminée et un sol vert.
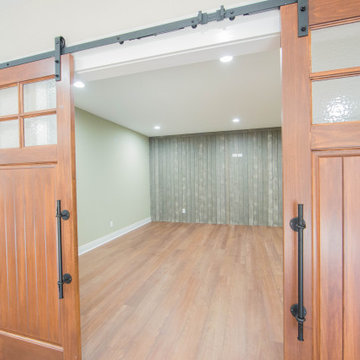
Sliding barn doors help create a private space in the home's large basement.
Aménagement d'un grand sous-sol contemporain enterré avec un mur vert, un sol en bois brun, un sol marron et du lambris.
Aménagement d'un grand sous-sol contemporain enterré avec un mur vert, un sol en bois brun, un sol marron et du lambris.
Idées déco de grands sous-sols avec un mur vert
5