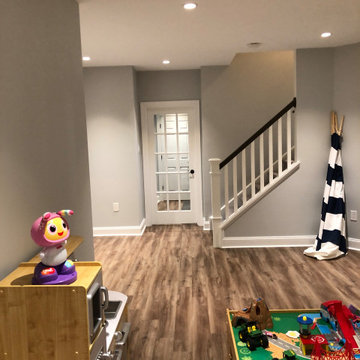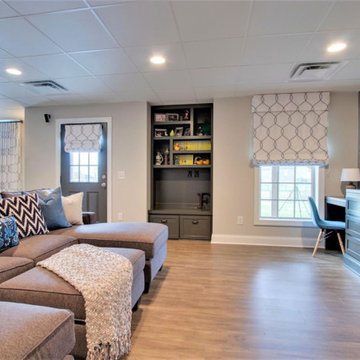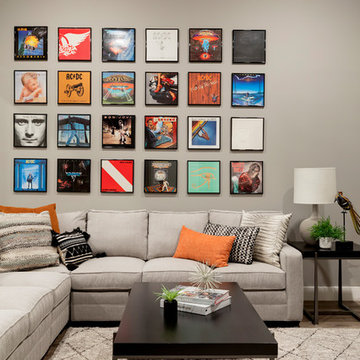Idées déco de grands sous-sols avec un sol marron
Trier par :
Budget
Trier par:Populaires du jour
1 - 20 sur 4 002 photos
1 sur 3

Cette image montre un grand sous-sol traditionnel avec parquet clair, aucune cheminée et un sol marron.

This rustic-inspired basement includes an entertainment area, two bars, and a gaming area. The renovation created a bathroom and guest room from the original office and exercise room. To create the rustic design the renovation used different naturally textured finishes, such as Coretec hard pine flooring, wood-look porcelain tile, wrapped support beams, walnut cabinetry, natural stone backsplashes, and fireplace surround,

Photographer: Bob Narod
Cette image montre un grand sous-sol traditionnel semi-enterré avec un sol marron, sol en stratifié et un mur multicolore.
Cette image montre un grand sous-sol traditionnel semi-enterré avec un sol marron, sol en stratifié et un mur multicolore.

Idées déco pour un grand sous-sol montagne avec un mur marron, un sol en bois brun, aucune cheminée et un sol marron.

Basement family room with built-in home bar, lounge area, and pool table area.
Idée de décoration pour un grand sous-sol tradition avec un bar de salon, un mur marron, parquet foncé, aucune cheminée, un sol marron et du papier peint.
Idée de décoration pour un grand sous-sol tradition avec un bar de salon, un mur marron, parquet foncé, aucune cheminée, un sol marron et du papier peint.

Game area of basement bar hang-out space. The console area sits behind a sectional and entertainment area for snacking during a game or movie.
Exemple d'un grand sous-sol bord de mer donnant sur l'extérieur avec un mur blanc, un sol en vinyl, une cheminée standard, un manteau de cheminée en lambris de bois, un sol marron, du lambris de bois et salle de jeu.
Exemple d'un grand sous-sol bord de mer donnant sur l'extérieur avec un mur blanc, un sol en vinyl, une cheminée standard, un manteau de cheminée en lambris de bois, un sol marron, du lambris de bois et salle de jeu.

A different take on the open living room concept that features a bold custom cabinetry and built-ins with a matching paint color on the walls.
Réalisation d'un grand sous-sol tradition donnant sur l'extérieur avec un bar de salon, un mur gris, moquette, cheminée suspendue et un sol marron.
Réalisation d'un grand sous-sol tradition donnant sur l'extérieur avec un bar de salon, un mur gris, moquette, cheminée suspendue et un sol marron.

Large finished basement in Pennington, NJ. This unfinished space was transformed into a bright, multi-purpose area which includes laundry room, additional pantry storage, multiple closets and expansive living spaces. Sherwin Williams Rhinestone Gray paint, white trim throughout, and COREtec flooring provides beauty and durability.

Inspiration pour un grand sous-sol traditionnel donnant sur l'extérieur avec un mur gris, un sol en carrelage de porcelaine, une cheminée d'angle, un manteau de cheminée en pierre et un sol marron.

A custom feature wall features a floating media unit and ship lap. All painted a gorgeous shade of slate blue. Accented with wood, brass, leather, and woven shades.

A modern take on a finished basement - Perfect for entertaining family and friends with a child play area so the adults can have some time to themselves. ? Enjoy your own private workout space by entering through a tasteful glass door.

Cette image montre un grand sous-sol traditionnel semi-enterré avec un mur gris, moquette, une cheminée ribbon, un manteau de cheminée en pierre et un sol marron.

Cynthia Lynn
Idée de décoration pour un grand sous-sol tradition semi-enterré avec un mur gris, parquet foncé, aucune cheminée et un sol marron.
Idée de décoration pour un grand sous-sol tradition semi-enterré avec un mur gris, parquet foncé, aucune cheminée et un sol marron.

custom media cabinet with desks and built in reading nook
Cette image montre un grand sous-sol traditionnel donnant sur l'extérieur avec un mur blanc, un sol en bois brun et un sol marron.
Cette image montre un grand sous-sol traditionnel donnant sur l'extérieur avec un mur blanc, un sol en bois brun et un sol marron.

Photos by Spacecrafting Photography.
Idée de décoration pour un grand sous-sol tradition enterré avec un mur gris, un sol en vinyl et un sol marron.
Idée de décoration pour un grand sous-sol tradition enterré avec un mur gris, un sol en vinyl et un sol marron.

Renee Alexander
Idée de décoration pour un grand sous-sol tradition enterré avec un mur beige, aucune cheminée, un sol marron et un sol en vinyl.
Idée de décoration pour un grand sous-sol tradition enterré avec un mur beige, aucune cheminée, un sol marron et un sol en vinyl.

Cette image montre un grand sous-sol traditionnel donnant sur l'extérieur avec un mur blanc, parquet clair, une cheminée standard, un manteau de cheminée en béton et un sol marron.

Crysalis National Award Winner 2018- Basement Remodel Under $100K
photos by J. Larry Golfer Photography
Inspiration pour un grand sous-sol bohème semi-enterré avec un mur gris, parquet clair, aucune cheminée et un sol marron.
Inspiration pour un grand sous-sol bohème semi-enterré avec un mur gris, parquet clair, aucune cheminée et un sol marron.

Marina Storm
Idées déco pour un grand sous-sol contemporain enterré avec un mur beige, un sol en bois brun, une cheminée ribbon et un sol marron.
Idées déco pour un grand sous-sol contemporain enterré avec un mur beige, un sol en bois brun, une cheminée ribbon et un sol marron.

Aménagement d'un grand sous-sol montagne enterré avec un mur rouge, sol en béton ciré, aucune cheminée et un sol marron.
Idées déco de grands sous-sols avec un sol marron
1