Idées déco de grands sous-sols avec un sol marron
Trier par :
Budget
Trier par:Populaires du jour
41 - 60 sur 4 019 photos
1 sur 3

Dallas & Harris Photography
Inspiration pour un grand sous-sol minimaliste donnant sur l'extérieur avec un bar de salon, un mur blanc, parquet foncé, une cheminée standard, un manteau de cheminée en plâtre et un sol marron.
Inspiration pour un grand sous-sol minimaliste donnant sur l'extérieur avec un bar de salon, un mur blanc, parquet foncé, une cheminée standard, un manteau de cheminée en plâtre et un sol marron.
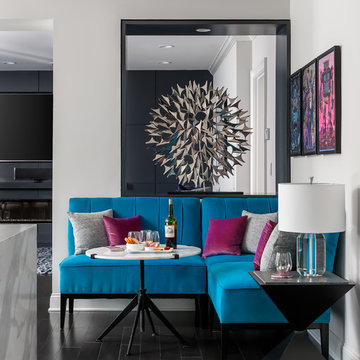
Anastasia Alkema Photography
Réalisation d'un grand sous-sol minimaliste avec parquet foncé, un sol marron et un mur blanc.
Réalisation d'un grand sous-sol minimaliste avec parquet foncé, un sol marron et un mur blanc.
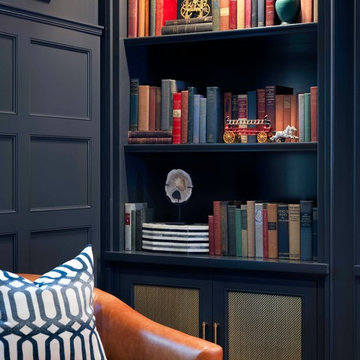
Cynthia Lynn
Idée de décoration pour un grand sous-sol tradition enterré avec un mur gris, parquet foncé, aucune cheminée et un sol marron.
Idée de décoration pour un grand sous-sol tradition enterré avec un mur gris, parquet foncé, aucune cheminée et un sol marron.
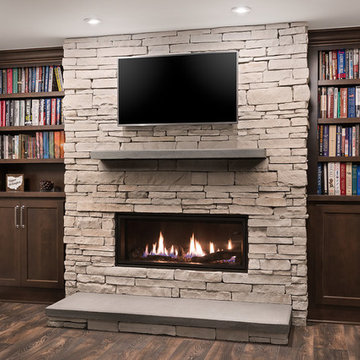
Marshall Evan Photography
Inspiration pour un grand sous-sol traditionnel enterré avec un mur blanc, un sol en vinyl, une cheminée standard, un manteau de cheminée en pierre et un sol marron.
Inspiration pour un grand sous-sol traditionnel enterré avec un mur blanc, un sol en vinyl, une cheminée standard, un manteau de cheminée en pierre et un sol marron.
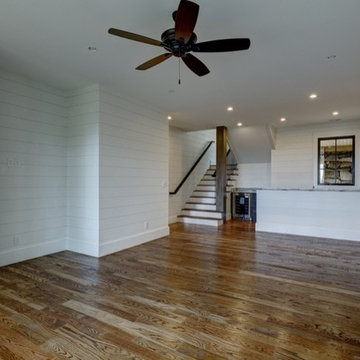
Exemple d'un grand sous-sol montagne donnant sur l'extérieur avec un mur blanc, un sol en bois brun, aucune cheminée et un sol marron.
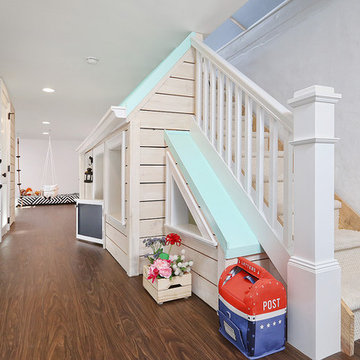
Ronnie Bruce Photography
Bellweather Construction, LLC is a trained and certified remodeling and home improvement general contractor that specializes in period-appropriate renovations and energy efficiency improvements. Bellweather's managing partner, William Giesey, has over 20 years of experience providing construction management and design services for high-quality home renovations in Philadelphia and its Main Line suburbs. Will is a BPI-certified building analyst, NARI-certified kitchen and bath remodeler, and active member of his local NARI chapter. He is the acting chairman of a local historical commission and has participated in award-winning restoration and historic preservation projects. His work has been showcased on home tours and featured in magazines.
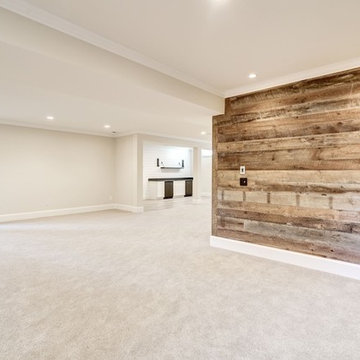
Réalisation d'un grand sous-sol champêtre donnant sur l'extérieur avec un mur beige, moquette, aucune cheminée et un sol marron.
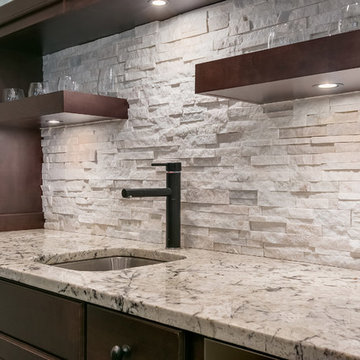
This basement wet bar features brilliant backpslash with a complementary granite counter top. ©Finished Basement Company
Réalisation d'un grand sous-sol tradition semi-enterré avec un mur gris, parquet foncé, une cheminée d'angle, un manteau de cheminée en carrelage et un sol marron.
Réalisation d'un grand sous-sol tradition semi-enterré avec un mur gris, parquet foncé, une cheminée d'angle, un manteau de cheminée en carrelage et un sol marron.
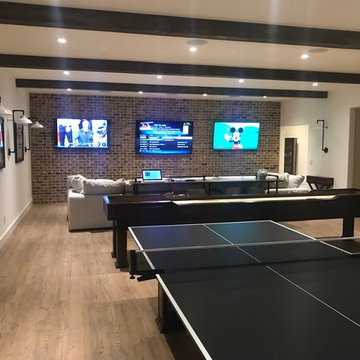
Inspiration pour un grand sous-sol traditionnel enterré avec un mur blanc, parquet clair, aucune cheminée et un sol marron.
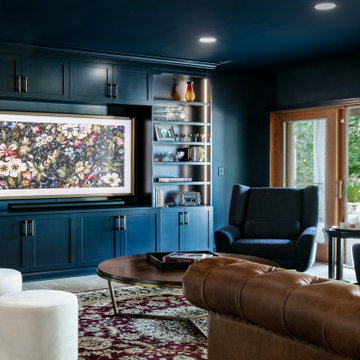
We completed this stunning basement renovation, featuring a bar and a walk-in wine cellar. The bar is the centerpiece of the basement, with a beautiful countertop and custom-built cabinetry. With its moody and dramatic ambiance, this location proves to be an ideal spot for socializing.

Exemple d'un grand sous-sol montagne donnant sur l'extérieur avec un mur blanc, parquet clair, une cheminée standard, un manteau de cheminée en pierre, un sol marron et un plafond en bois.
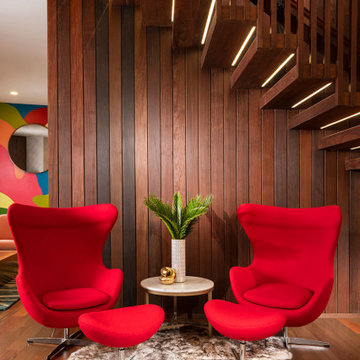
Cette image montre un grand sous-sol minimaliste donnant sur l'extérieur avec un sol en bois brun et un sol marron.

Back bar decorative tile with backlit reclaimed wood shelves.
Our client wanted to finish the basement of his home where he and his wife could enjoy the company of friends and family and spend time at a beautiful fully stocked bar and wine cellar, play billiards or card games, or watch a movie in the home theater. The cabinets, wine cellar racks, banquette, barnwood reclaimed columns, and home theater cabinetry were designed and built in our in-house custom cabinet shop. Our company also supplied and installed the home theater equipment.
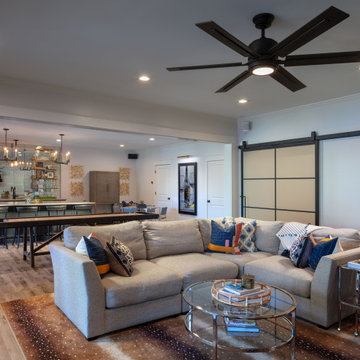
Our clients came to us to transform their dark, unfinished basement into a multifaceted, sophisticated, and stylish, entertainment hub. Their wish list included an expansive, open, entertainment area with a dramatic indoor/outdoor connection, private gym, full bathroom, and wine storage. The result is a stunning, light filled, space where mid-century modern lines meet transitional finishes.
The mirrored backsplash, floating shelves, custom charcoal cabinets, Caesarstone quartz countertops and brass chandelier pendants bring a touch of glam to this show-stopping kitchen and bar area. The chic living space includes a custom shuffleboard table, game table, large flat screen TV and ample seating for more entertaining options. Large panoramic doors open the entire width of the basement creating a spectacular setting for indoor-outdoor gatherings and fill the space with an abundance of natural light.
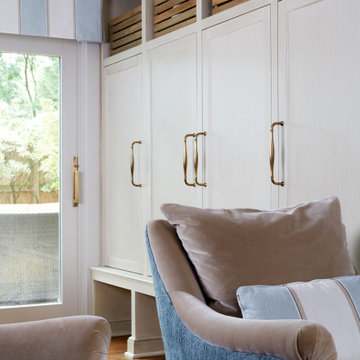
Bright and cheerful basement rec room with beige sectional, game table, built-in storage, and aqua and red accents.
Photo by Stacy Zarin Goldberg Photography
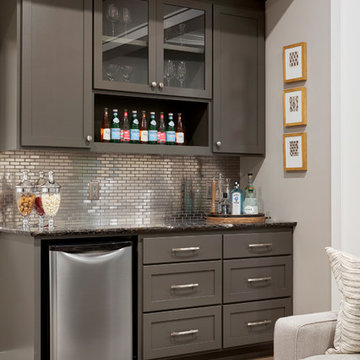
We added a lower ceiling over this dry bar in the large room. This allowed us to work around the mechanicals of their lower level and also add a bit of a cozy feeling to the bar area.
Photos by Spacecrafting Photography.
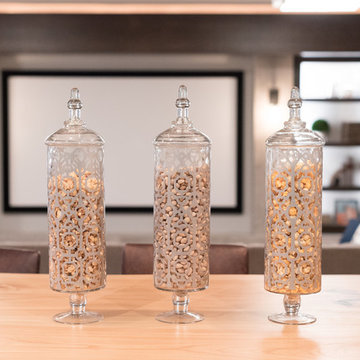
Aménagement d'un grand sous-sol classique enterré avec un mur beige, moquette, aucune cheminée et un sol marron.
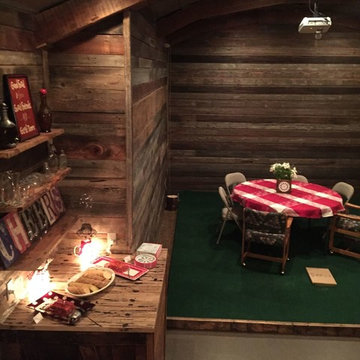
Idée de décoration pour un grand sous-sol chalet enterré avec un mur marron, sol en stratifié, aucune cheminée et un sol marron.

Aménagement d'un grand sous-sol montagne enterré avec un mur rouge, sol en béton ciré, aucune cheminée et un sol marron.
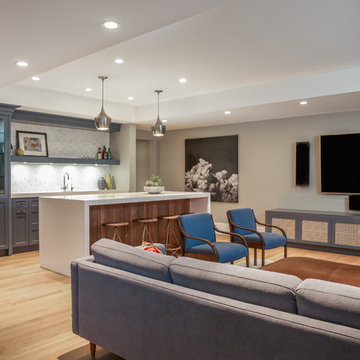
Home Theatre
Cette photo montre un grand sous-sol chic donnant sur l'extérieur avec un mur gris, parquet clair et un sol marron.
Cette photo montre un grand sous-sol chic donnant sur l'extérieur avec un mur gris, parquet clair et un sol marron.
Idées déco de grands sous-sols avec un sol marron
3