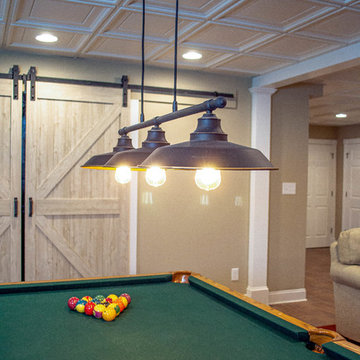Idées déco de grands sous-sols bord de mer
Trier par :
Budget
Trier par:Populaires du jour
81 - 100 sur 173 photos
1 sur 3
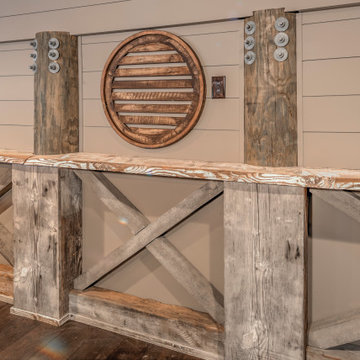
Renovation in Bora-Bora, Fenwick Island DE with Beige Siding and Decorative Wooden Round Venting Windows
Inspiration pour un grand sous-sol marin donnant sur l'extérieur avec un mur beige et parquet foncé.
Inspiration pour un grand sous-sol marin donnant sur l'extérieur avec un mur beige et parquet foncé.
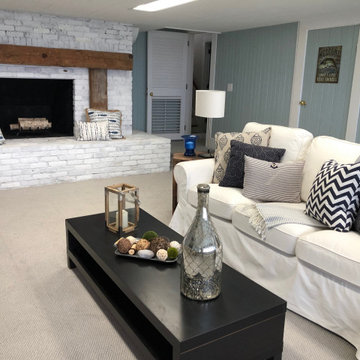
Idée de décoration pour un grand sous-sol marin donnant sur l'extérieur avec un mur bleu, moquette, une cheminée standard, un manteau de cheminée en brique et un sol beige.
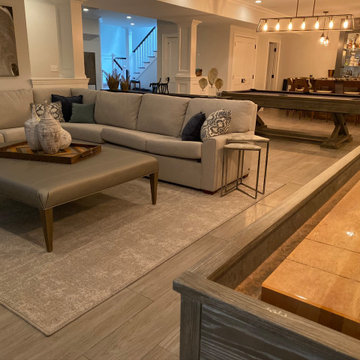
Basement bar area with agate underlit countertop. Transitional Rustic Coastal look
Aménagement d'un grand sous-sol bord de mer donnant sur l'extérieur avec un mur gris, parquet foncé et un sol marron.
Aménagement d'un grand sous-sol bord de mer donnant sur l'extérieur avec un mur gris, parquet foncé et un sol marron.
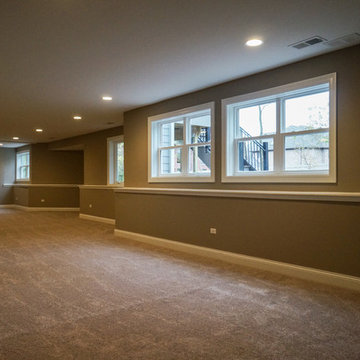
DJK Custom Homes
Inspiration pour un grand sous-sol marin semi-enterré avec un mur beige et moquette.
Inspiration pour un grand sous-sol marin semi-enterré avec un mur beige et moquette.
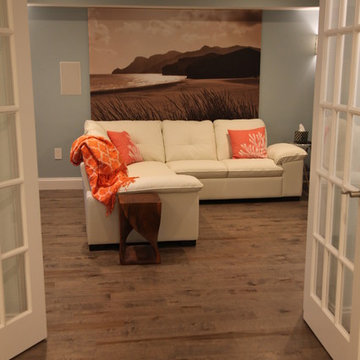
Kim Billingsley Photography, LLC.
Réalisation d'un grand sous-sol marin enterré avec un mur bleu et parquet foncé.
Réalisation d'un grand sous-sol marin enterré avec un mur bleu et parquet foncé.
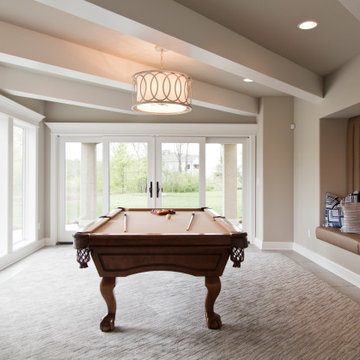
Wall color: Passive #7064
Trim: Pure White #7005
Tile Flooring: Emser Sandstorm
Inset Carpet: T-Lexmark Mojave R3020 Granite 3538
Light Fixture: Wilson LIghting
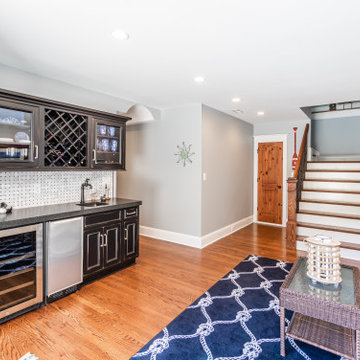
Finished basement with deluxe wet bar leads out to pool deck with wall of sliding glass doors.
Idée de décoration pour un grand sous-sol marin donnant sur l'extérieur avec un bar de salon, un mur gris, un sol en bois brun, un sol marron et du lambris de bois.
Idée de décoration pour un grand sous-sol marin donnant sur l'extérieur avec un bar de salon, un mur gris, un sol en bois brun, un sol marron et du lambris de bois.
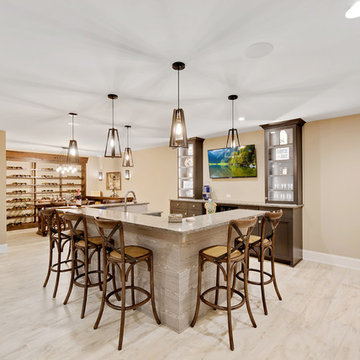
Fabulous finished basement that is perfect entertaining at the bar and wine tasting area,
Idées déco pour un grand sous-sol bord de mer enterré.
Idées déco pour un grand sous-sol bord de mer enterré.
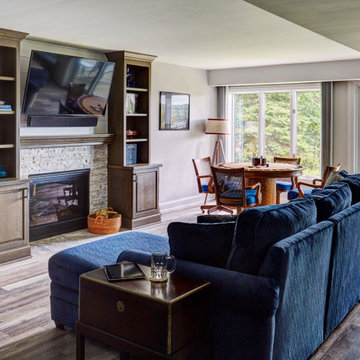
Exemple d'un grand sous-sol bord de mer donnant sur l'extérieur avec salle de cinéma, un mur beige, sol en stratifié, une cheminée standard, un manteau de cheminée en pierre et un sol marron.
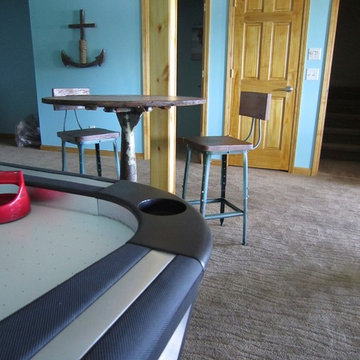
jg interiors
Cette photo montre un grand sous-sol bord de mer donnant sur l'extérieur avec un mur bleu et moquette.
Cette photo montre un grand sous-sol bord de mer donnant sur l'extérieur avec un mur bleu et moquette.
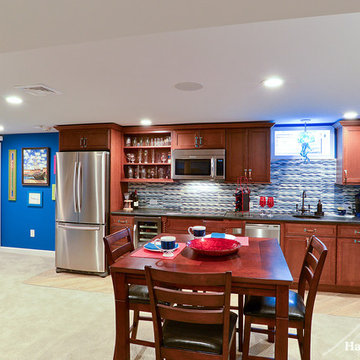
Even though there are different rooms with different functions in this basement, we wanted to tie everything together nicely. We used the same wave tile for the backsplash that was used under the boat bar.
Photo Credit: Mike Irby
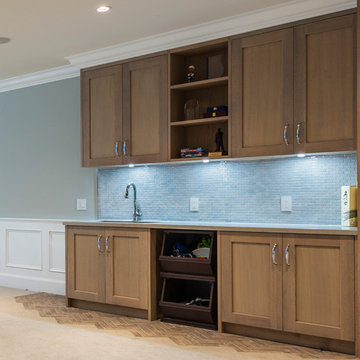
photography: Paul Grdina
Réalisation d'un grand sous-sol marin semi-enterré avec un mur gris, moquette et un sol beige.
Réalisation d'un grand sous-sol marin semi-enterré avec un mur gris, moquette et un sol beige.
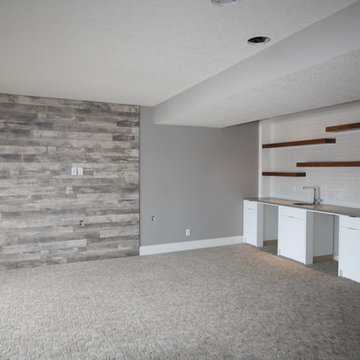
White brick tile installed on wetbar sinksplash - full height around walnut floating shelves.
Canadian manufactured carpet - Sculpted 3 tone - Lifetime stain resistant warranty
Laminate barn board feature wall
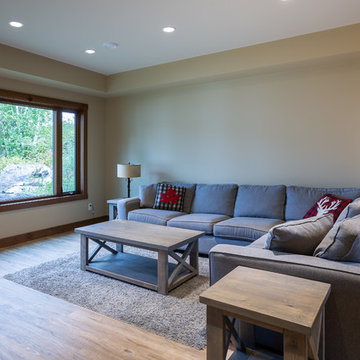
Cozy family room with a spectacular view in a walkout basement.
Cette image montre un grand sous-sol marin donnant sur l'extérieur avec un mur beige, un sol en linoléum et un sol marron.
Cette image montre un grand sous-sol marin donnant sur l'extérieur avec un mur beige, un sol en linoléum et un sol marron.
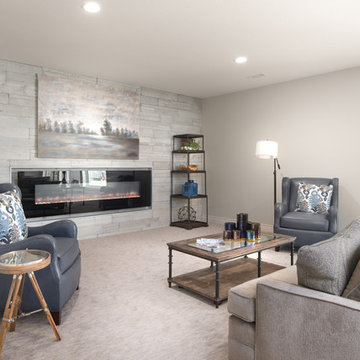
Cette image montre un grand sous-sol marin donnant sur l'extérieur avec un mur beige, moquette, un manteau de cheminée en pierre et une cheminée ribbon.
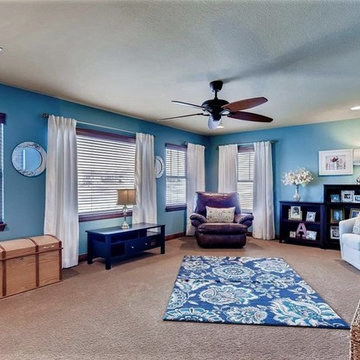
Walkout basement with light beach colors and window drapery panels.
Inspiration pour un grand sous-sol marin donnant sur l'extérieur avec un mur bleu, moquette et un sol beige.
Inspiration pour un grand sous-sol marin donnant sur l'extérieur avec un mur bleu, moquette et un sol beige.
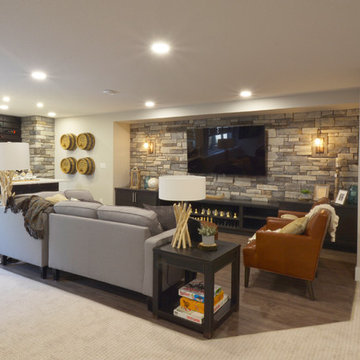
Exemple d'un grand sous-sol bord de mer avec un mur beige, un sol en bois brun et un sol marron.
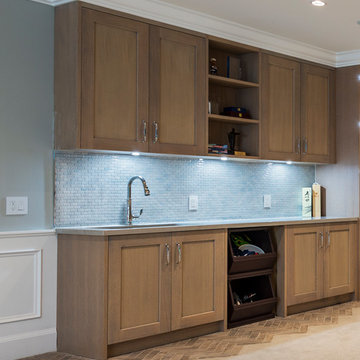
photography: Paul Grdina
Aménagement d'un grand sous-sol bord de mer semi-enterré avec un mur gris, moquette et un sol beige.
Aménagement d'un grand sous-sol bord de mer semi-enterré avec un mur gris, moquette et un sol beige.
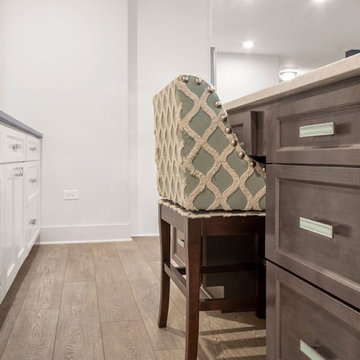
Kayser Photography
Réalisation d'un grand sous-sol marin enterré avec un mur gris, sol en stratifié, aucune cheminée et un sol gris.
Réalisation d'un grand sous-sol marin enterré avec un mur gris, sol en stratifié, aucune cheminée et un sol gris.
Idées déco de grands sous-sols bord de mer
5
