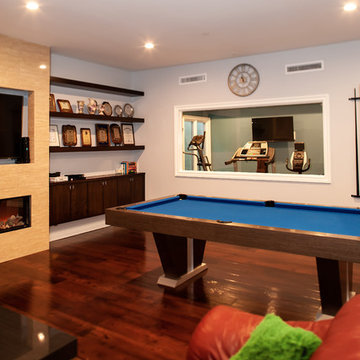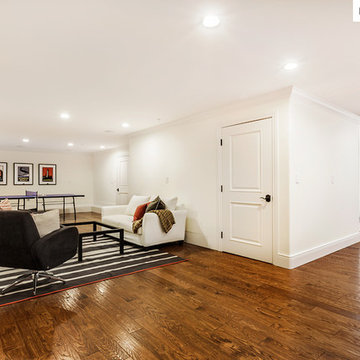Idées déco de grands sous-sols méditerranéens
Trier par :
Budget
Trier par:Populaires du jour
61 - 80 sur 108 photos
1 sur 3
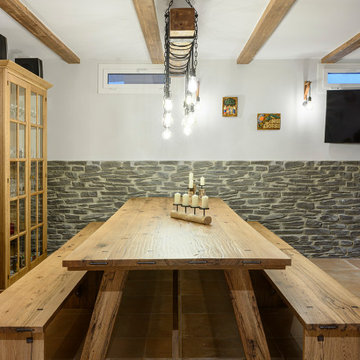
Idée de décoration pour un grand sous-sol méditerranéen semi-enterré avec un mur beige, un sol en carrelage de céramique, aucune cheminée et un sol marron.
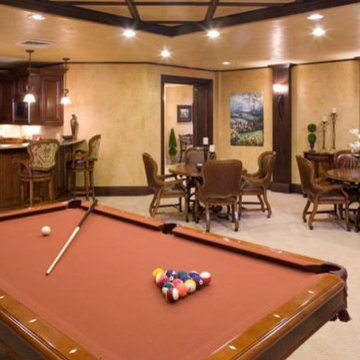
Idées déco pour un grand sous-sol méditerranéen avec un mur jaune, moquette, aucune cheminée et un sol beige.
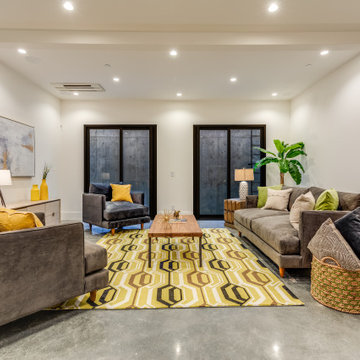
Aménagement d'un grand sous-sol méditerranéen donnant sur l'extérieur avec un mur blanc, sol en béton ciré et un sol gris.
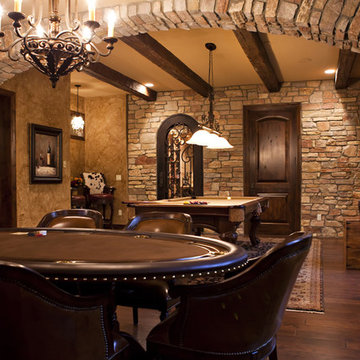
Photo by Melanie Reyes
Rustic lower level, with stone arches defining spaces. This photo shows the billiards area and the wine cellar. Engineered dark wood floors and warm rugs add beauty and warmth making this feel integrated into the rest of the house.
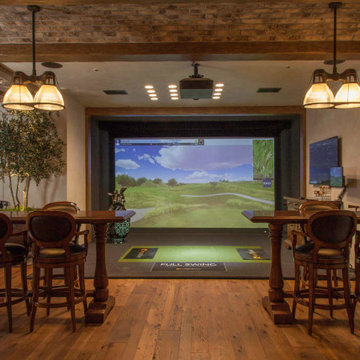
An historic Spanish Colonial residence built in 1925 being redesigned and furnished for a modern-day Southern California family was the challenge. The interiors of the main house needed the backgrounds set and then a timeless collection created for its furnishings. Lifestyle was always a consideration as well as the interiors relating to the strong architecture of the residence. Natural colors such as terra cotta, tans, blues, greens, old red and soft vintage shades were incorporated throughout. Our goal was to maintain the historic character of the residence combining design elements and materials considered classic in Southern California Spanish Colonial architecture. Natural fiber textiles, leathers and woven linens were the predominated upholstery choices. A 7000 square foot basement was added and furnished to provide a gym, Star Wars theater, game areas, spa area and a simulator for indoor golf and other sports.
Antiques were selected throughout the world, fine art from major galleries, custom reproductions fabricated in the old-world style. Collectible carpets were selected for the reclaimed hardwood flooring in all the areas. An estancia and garden over the basement were created and furnished with old world designs and materials as reclaimed woods, terra cotta and French limestone flooring.
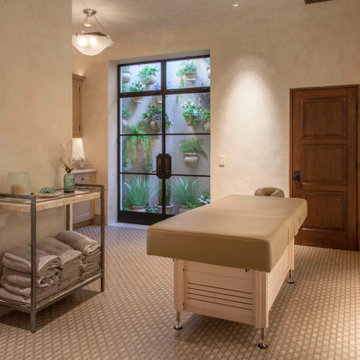
An historic Spanish Colonial residence built in 1925 being redesigned and furnished for a modern-day Southern California family was the challenge. The interiors of the main house needed the backgrounds set and then a timeless collection created for its furnishings. Lifestyle was always a consideration as well as the interiors relating to the strong architecture of the residence. Natural colors such as terra cotta, tans, blues, greens, old red and soft vintage shades were incorporated throughout. Our goal was to maintain the historic character of the residence combining design elements and materials considered classic in Southern California Spanish Colonial architecture. Natural fiber textiles, leathers and woven linens were the predominated upholstery choices. A 7000 square foot basement was added and furnished to provide a gym, Star Wars theater, game areas, spa area and a simulator for indoor golf and other sports.
Antiques were selected throughout the world, fine art from major galleries, custom reproductions fabricated in the old-world style. Collectible carpets were selected for the reclaimed hardwood flooring in all the areas. An estancia and garden over the basement were created and furnished with old world designs and materials as reclaimed woods, terra cotta and French limestone flooring.
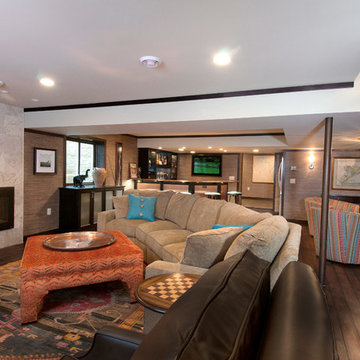
A second seating area was tucked into the area of the basement with a lower ceiling to encourage intimate conversation. Grass cloth wallpaper throughout the whole space brings it all together.
Photo: Marcia Hansen
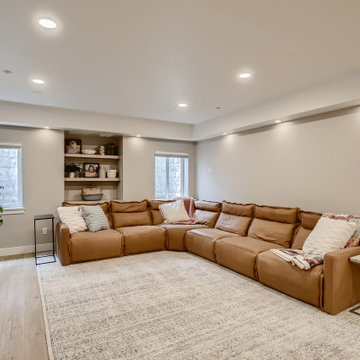
This modern basement has a touch of mediterranean style with natural elements such as rock, wood & more. Plus, a beautiful custom built wine cellar & gym.
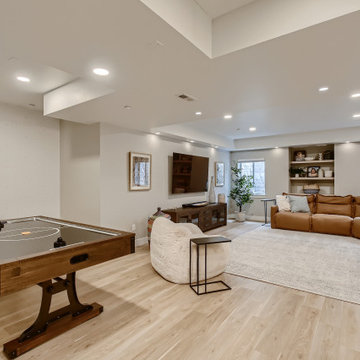
This modern basement has a touch of mediterranean style with natural elements such as rock, wood & more. Plus, a beautiful custom built wine cellar & gym.
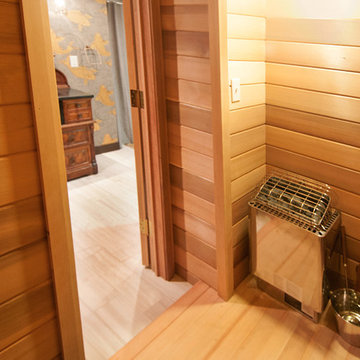
A sauna was added to this basement space.
Photo: Marcia Hansen
Cette photo montre un grand sous-sol méditerranéen enterré avec un mur beige et parquet clair.
Cette photo montre un grand sous-sol méditerranéen enterré avec un mur beige et parquet clair.
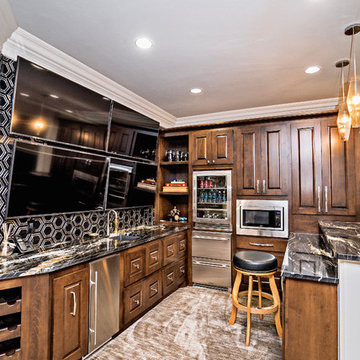
Cette image montre un grand sous-sol méditerranéen enterré avec un mur gris, moquette, aucune cheminée et un sol marron.
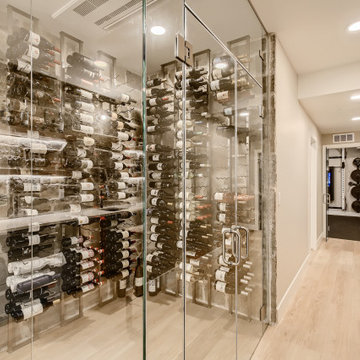
This modern basement has a touch of mediterranean style with natural elements such as rock, wood & more. Plus, a beautiful custom built wine cellar & gym.
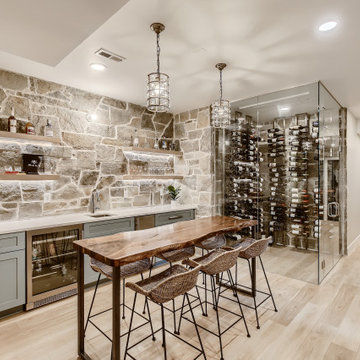
This modern basement has a touch of mediterranean style with natural elements such as rock, wood & more. Plus, a beautiful custom built wine cellar & gym.
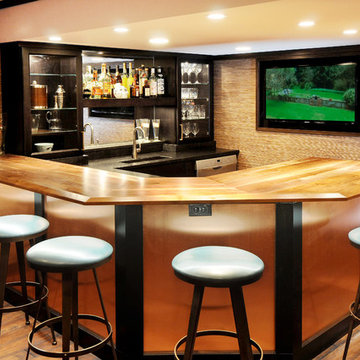
Dark gray stained cabinets make this bar feel masculine. The glass cabinets keep the space feeling airy and open. Bottle ledges create great shallow storage space behind the sink and the faucet.
Photo: Marcia Hansen
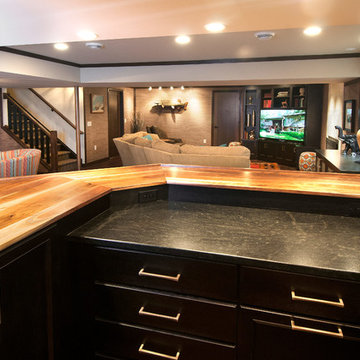
Sueded black granite tops coordinate perfectly with the wood top that was locally made. Brass hardware really stands out against the dark stained cabinets.
Photo: Marcia Hansen
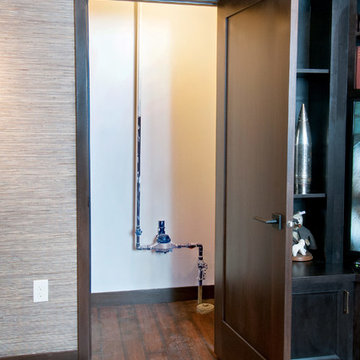
A closet was added to hide the water shut off.
Photo: Marcia Hansen
Exemple d'un grand sous-sol méditerranéen enterré avec un mur beige, un sol en vinyl, une cheminée standard et un manteau de cheminée en carrelage.
Exemple d'un grand sous-sol méditerranéen enterré avec un mur beige, un sol en vinyl, une cheminée standard et un manteau de cheminée en carrelage.
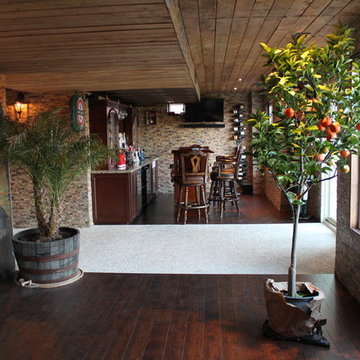
Happy Home Improvements
Cette photo montre un grand sous-sol méditerranéen donnant sur l'extérieur avec un mur beige et parquet foncé.
Cette photo montre un grand sous-sol méditerranéen donnant sur l'extérieur avec un mur beige et parquet foncé.
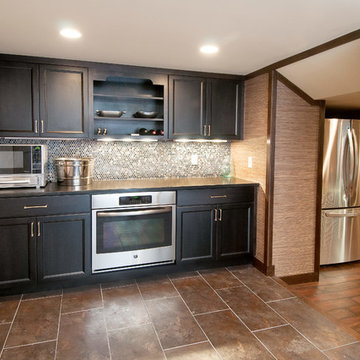
Dark gray stained cabinets provide additional storage in this room off the bar. The built in oven and the pizza oven provide a great place to warm up snacks when entertaining.
Photo: Marcia Hansen
Idées déco de grands sous-sols méditerranéens
4
