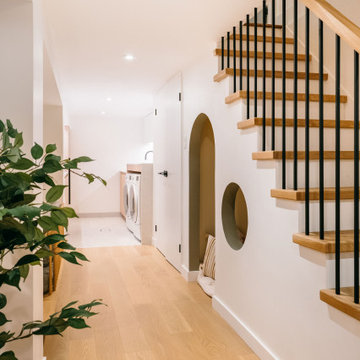Idées déco de grands sous-sols
Trier par :
Budget
Trier par:Populaires du jour
161 - 180 sur 6 298 photos
1 sur 3
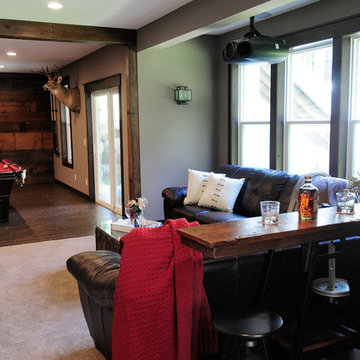
Bob Geifer Photography
Cette image montre un grand sous-sol donnant sur l'extérieur avec un mur beige et un sol marron.
Cette image montre un grand sous-sol donnant sur l'extérieur avec un mur beige et un sol marron.
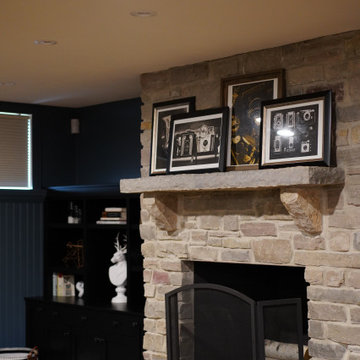
Now this is the perfect place for watching some football or a little blacklight ping pong. We added wide plank pine floors and deep dirty blue walls to create the frame. The black velvet pit sofa, custom made table, pops of gold, leather, fur and reclaimed wood give this space the masculine but sexy feel we were trying to accomplish.
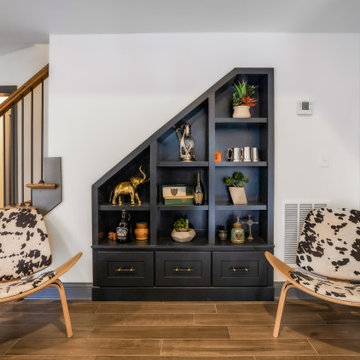
Custom Under Stair Built-Ins & Modern Cowhide Seating in Custom Basement Remodel.
Inspiration pour un grand sous-sol traditionnel donnant sur l'extérieur avec salle de cinéma, un mur blanc, un sol en carrelage de porcelaine et un sol marron.
Inspiration pour un grand sous-sol traditionnel donnant sur l'extérieur avec salle de cinéma, un mur blanc, un sol en carrelage de porcelaine et un sol marron.
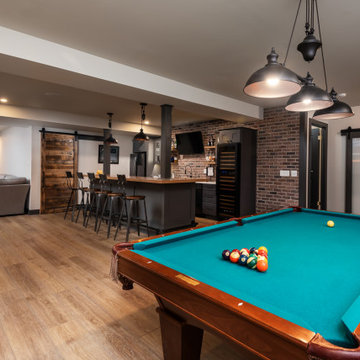
This 1600+ square foot basement was a diamond in the rough. We were tasked with keeping farmhouse elements in the design plan while implementing industrial elements. The client requested the space include a gym, ample seating and viewing area for movies, a full bar , banquette seating as well as area for their gaming tables - shuffleboard, pool table and ping pong. By shifting two support columns we were able to bury one in the powder room wall and implement two in the custom design of the bar. Custom finishes are provided throughout the space to complete this entertainers dream.
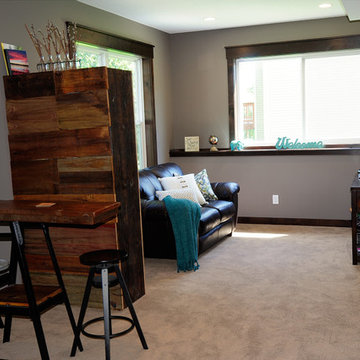
Bob Geifer Photography
Inspiration pour un grand sous-sol donnant sur l'extérieur avec un mur beige, un sol marron et moquette.
Inspiration pour un grand sous-sol donnant sur l'extérieur avec un mur beige, un sol marron et moquette.
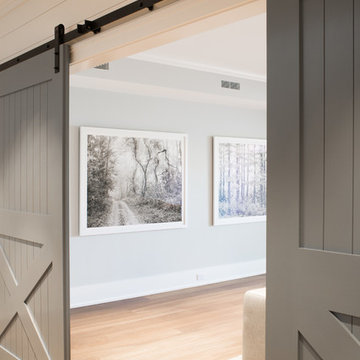
Liz Nemeth Photography
Idée de décoration pour un grand sous-sol champêtre avec un mur blanc.
Idée de décoration pour un grand sous-sol champêtre avec un mur blanc.
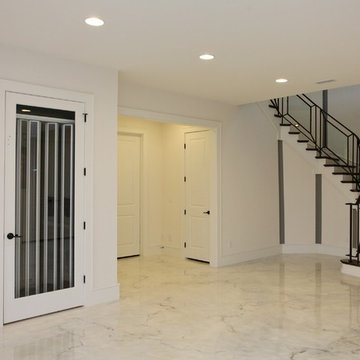
This Luxurious Lower Level is fun and comfortable with elegant finished and fun painted wall treatments!
Exemple d'un grand sous-sol tendance donnant sur l'extérieur avec un mur blanc, un sol en marbre et un sol blanc.
Exemple d'un grand sous-sol tendance donnant sur l'extérieur avec un mur blanc, un sol en marbre et un sol blanc.
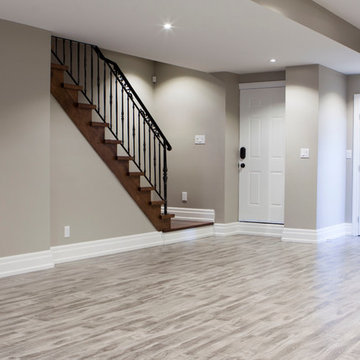
Marble cladding around a 60" Napoleon electric fireplace
Réalisation d'un grand sous-sol minimaliste enterré avec un mur gris, sol en stratifié, une cheminée standard, un manteau de cheminée en brique et un sol gris.
Réalisation d'un grand sous-sol minimaliste enterré avec un mur gris, sol en stratifié, une cheminée standard, un manteau de cheminée en brique et un sol gris.
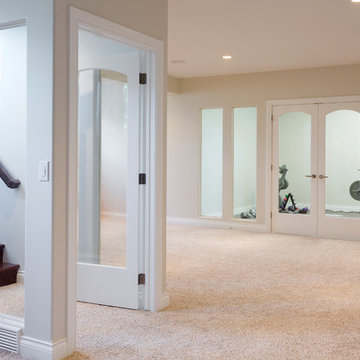
The home owners wanted a place to entertain, play and workout in their 3000 square foot basement. They added a completely soundproofed media room, a large restaurant-like wet bar, glass enclosed workout area, kids play/game space, great room, two bedrooms, two bathrooms, storage room and an office.
The overall modern esthetic and colour scheme is bright and fresh with rich charcoal accent woodwork and cabinets. 9’ ceilings and custom made 7’ doors throughout add to the overall luxurious yet comfortable feel of the basement.
The area below the stairs is a child’s dream hideaway with a small crawl-thru entry access, toy drawers and lighted reading cove.
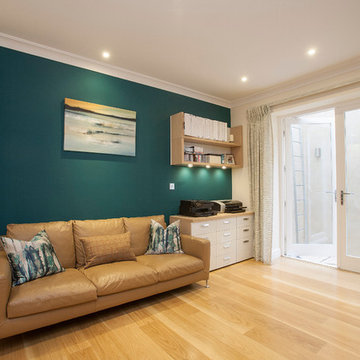
Jordi Barreras
Idées déco pour un grand sous-sol moderne enterré avec un mur blanc, parquet clair et aucune cheminée.
Idées déco pour un grand sous-sol moderne enterré avec un mur blanc, parquet clair et aucune cheminée.
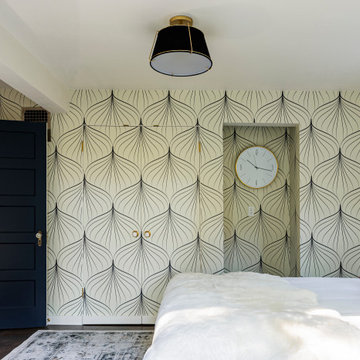
The graphic wallpaper in this basement guest room creates a stunning focal wall, while concealing the hidden closet door.
Aménagement d'un grand sous-sol éclectique semi-enterré avec un mur bleu, sol en béton ciré, un sol gris et du papier peint.
Aménagement d'un grand sous-sol éclectique semi-enterré avec un mur bleu, sol en béton ciré, un sol gris et du papier peint.
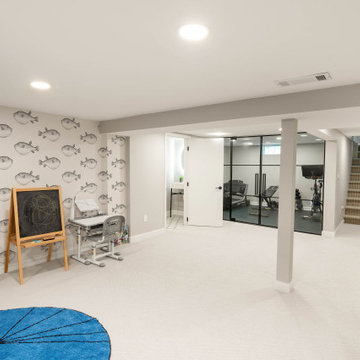
Play space looking into gym, powder room & up the stairs
Cette image montre un grand sous-sol marin enterré avec un mur gris, moquette, un sol beige et du papier peint.
Cette image montre un grand sous-sol marin enterré avec un mur gris, moquette, un sol beige et du papier peint.

The only thing more depressing than a dark basement is a beige on beige basement in the Pacific Northwest. With the global pandemic raging on, my clients were looking to add extra livable space in their home with a home office and workout studio. Our goal was to make this space feel like you're connected to nature and fun social activities that were once a main part of our lives. We used color, naturescapes and soft textures to turn this basement from bland beige to fun, warm and inviting.
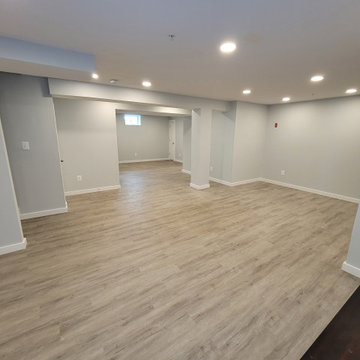
Our team meticulously converted this previously unfinished area into a thoughtfully designed and fully customized living space, boasting a spacious recreation room, bedroom, full bathroom, and a versatile office/gym area. Additionally, we successfully finalized the staircase, achieving a comprehensive and top-notch basement finishing project.

The basement provides a more secluded and private space to gather and entertain.
Photography (c) Jeffrey Totaro, 2021
Cette image montre un grand sous-sol minimaliste avec salle de cinéma, un mur blanc, parquet clair et un plafond à caissons.
Cette image montre un grand sous-sol minimaliste avec salle de cinéma, un mur blanc, parquet clair et un plafond à caissons.

Basement living area
Exemple d'un grand sous-sol moderne donnant sur l'extérieur avec un bar de salon, un mur beige, parquet clair, une cheminée standard, un manteau de cheminée en carrelage et du papier peint.
Exemple d'un grand sous-sol moderne donnant sur l'extérieur avec un bar de salon, un mur beige, parquet clair, une cheminée standard, un manteau de cheminée en carrelage et du papier peint.

Aménagement d'un grand sous-sol classique donnant sur l'extérieur avec un bar de salon, un mur gris, sol en stratifié, un sol marron et du lambris.

New finished basement. Includes large family room with expansive wet bar, spare bedroom/workout room, 3/4 bath, linear gas fireplace.
Exemple d'un grand sous-sol tendance donnant sur l'extérieur avec un bar de salon, un mur gris, un sol en vinyl, une cheminée standard, un manteau de cheminée en carrelage, un sol gris, un plafond décaissé et du papier peint.
Exemple d'un grand sous-sol tendance donnant sur l'extérieur avec un bar de salon, un mur gris, un sol en vinyl, une cheminée standard, un manteau de cheminée en carrelage, un sol gris, un plafond décaissé et du papier peint.
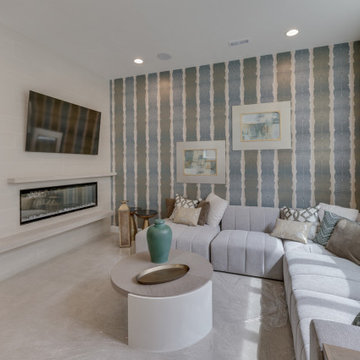
Photos by Mark Myers of Myers Imaging
Aménagement d'un grand sous-sol semi-enterré avec un mur blanc, moquette, une cheminée ribbon, un sol beige et du papier peint.
Aménagement d'un grand sous-sol semi-enterré avec un mur blanc, moquette, une cheminée ribbon, un sol beige et du papier peint.
Idées déco de grands sous-sols
9
