Idées déco de grands vestibules
Trier par :
Budget
Trier par:Populaires du jour
61 - 80 sur 609 photos
1 sur 3
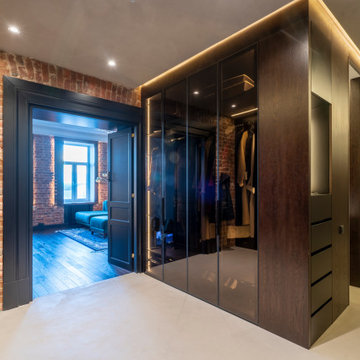
Прихожая представляет из себя чистое минималистичное пространство, визуальное расширенное за счёт скрытых дверей, отражений и мягкой подсветки.
Дизайн прихожей сложился сразу, но ряд элементов мыл изменён в ходе работы над проектом.
Изначально рассматривались варианты отделки гардеробов перфорированной стальной сеткой, но в итоге решено было выполненить их из тёмного тонированного стекла.
В сочетании с дверьми графитового цвета оно зрительно увеличивает объём помещения.
Функциональное скрытое хранение всей одежды позволяет сохранить пространство прихожей чистой, не загромождённой вещами.
Стены, полы, потолки и двери в детские комнаты выполнены из единого материала - микроцемента. Такой приём, в сочетании с линейным освещением, выделяет блок мокрых зон по другую сторону коридора, который обшит благородными панелями из натурального шпона. Зеркала, расположенные на двери в мастер-спальню и напротив неё, рядом со входом в квартиру - находятся напротив и создают ощущение бесконечного пространства.
Исторические двери мы бережно сохранили и отриставрировали, оставив их в окружении из родного кирпича.
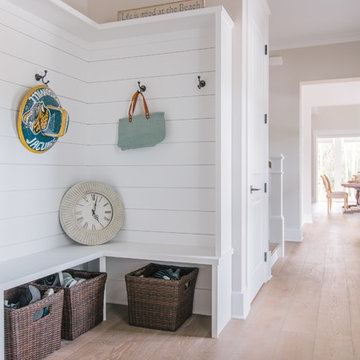
Cristina Danielle Photography
Idées déco pour un grand vestibule bord de mer avec un mur gris, un sol en carrelage de céramique et un sol marron.
Idées déco pour un grand vestibule bord de mer avec un mur gris, un sol en carrelage de céramique et un sol marron.
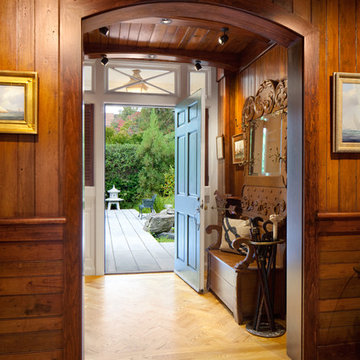
Anthony Crisafulli
Inspiration pour un grand vestibule bohème avec un mur marron et parquet clair.
Inspiration pour un grand vestibule bohème avec un mur marron et parquet clair.
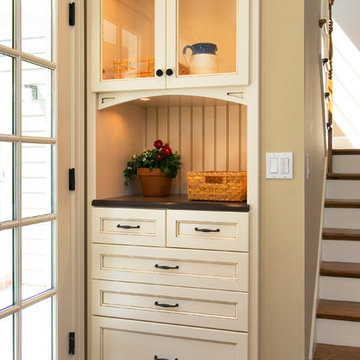
White painted telephone niche with glazing and glass doors.
Cette image montre un grand vestibule traditionnel avec un mur beige, une porte simple, une porte en verre, un sol en bois brun et un sol marron.
Cette image montre un grand vestibule traditionnel avec un mur beige, une porte simple, une porte en verre, un sol en bois brun et un sol marron.

A custom lacquered orange pivot gate at the double-sided cedar wood slats courtyard enclosure provides both privacy and creates movement and pattern at the entry court.
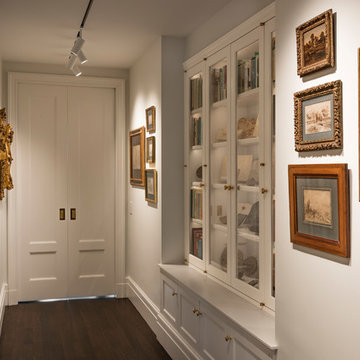
In combining three apartments, a Gallery space, was created to connect the Entry Foyer with Living Room, Dining Room, Family Room and Kitchen. The center of the Gallery features a display cabinet for a collection of fossils and related books. To protect the paintings, the walls surfaces were carefully oriented to avoid direct sunlight in this otherwise light filled apartment.
photo by Josh Nefsky
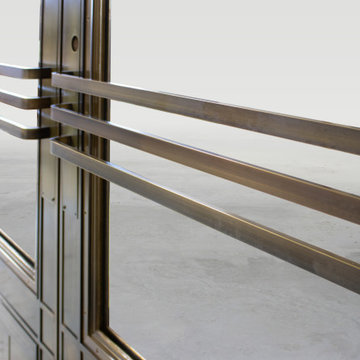
The Antique Brass Double Doors were designed to resemble classic hotel entry doors, clad in a weathered brass finish. Each door is detailed with a historic brass push bar, resembling those used in the early 1920’s, which double as a glass guard to protect the glass paneled door. Custom moldings and panels add extra details that set this double-door a part. The entryway is accompanied with a custom brass threshold and integrated locks for security.
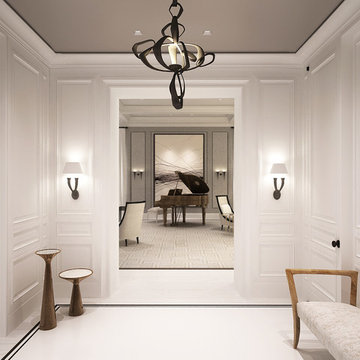
White paneling is a great way to create modern and fresh yet sophisticated look
Idées déco pour un grand vestibule classique avec un mur blanc et un sol en marbre.
Idées déco pour un grand vestibule classique avec un mur blanc et un sol en marbre.
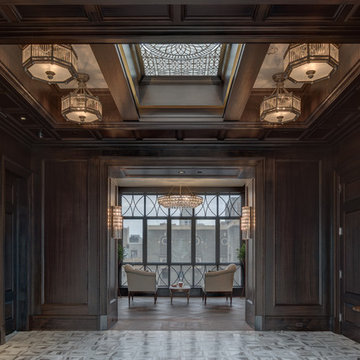
Weaver Images
Exemple d'un grand vestibule chic avec un mur blanc et un sol en marbre.
Exemple d'un grand vestibule chic avec un mur blanc et un sol en marbre.
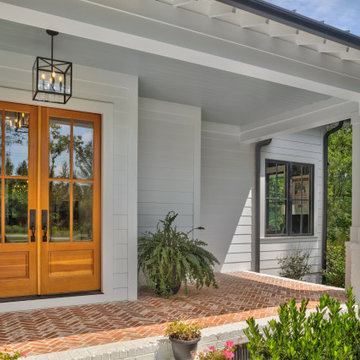
A sign of good luck and a family artifact displayed over the entry door.
Cette photo montre un grand vestibule nature avec un mur blanc, une porte simple et une porte en bois clair.
Cette photo montre un grand vestibule nature avec un mur blanc, une porte simple et une porte en bois clair.
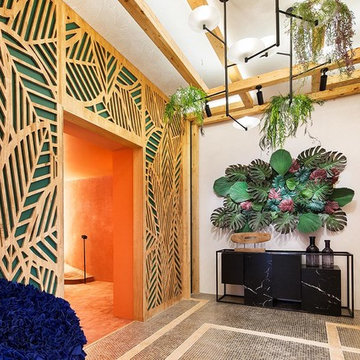
Desde Hisbalit colaboramos con Bdelux para el espacio “Joyas de la Naturaleza” de Estudio Diseño Absoluto en Casa Decor 2019.Un espacio orgánico, elegante y cálido inspirado en la naturaleza en el que se respira un espiritu fresco y aventurero. En él es posible disfrutar de las plantas en su interior y una celosía de madera hecha a medida en las paredes y en el suelo, simulando las raices de un árbol.
En este hall naturalista los interioristas añadieron una tonalidad que respira un aire de lujo, pero sin perder la nobleza de espacio acogedor. Así, uno de los colores sorpresa ha sido el oro, que han decidido incorporarlo en el suelo y en una de las paredes junto a la madera. Para ello, han apostado por mosaico en acabado metalizado oro, un proceso realizado por Bdelux sobre piezas hexagonales Hisbalit.
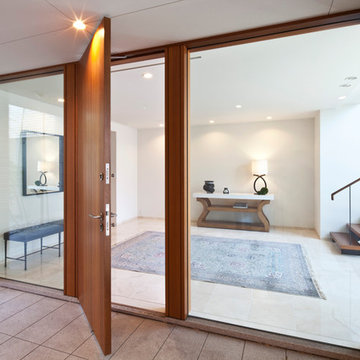
Réalisation d'un grand vestibule minimaliste avec un mur blanc, un sol en marbre, une porte simple, une porte en bois brun et un sol beige.
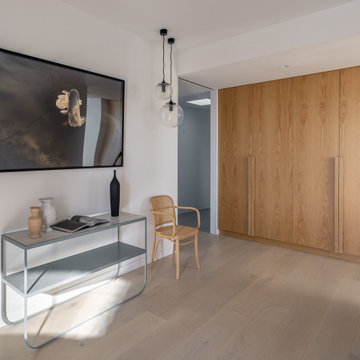
This calming vestibule welcomes the family home each time they walk through the front door.
Idées déco pour un grand vestibule contemporain avec un mur blanc, parquet clair et une porte en bois brun.
Idées déco pour un grand vestibule contemporain avec un mur blanc, parquet clair et une porte en bois brun.
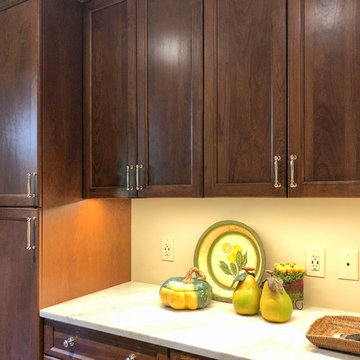
Custom cabinets optimize storage with 15" deep upper cabinets and versatile base cabinets that also disguise an air return. Multiple outlets, some with UBS ports, are ready for charging and telephone; others inside the deep left cabinet charge small appliances.
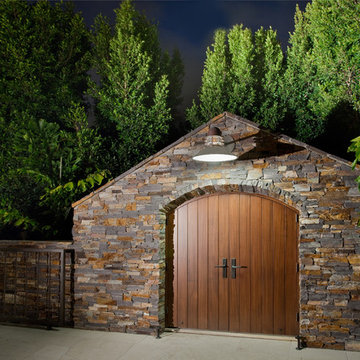
Storage - Remodel
Photo by Robert Hansen
Réalisation d'un grand vestibule design avec un sol en carrelage de porcelaine, une porte simple, une porte en verre et un sol beige.
Réalisation d'un grand vestibule design avec un sol en carrelage de porcelaine, une porte simple, une porte en verre et un sol beige.
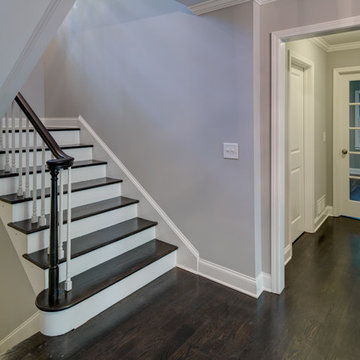
Fotografik Arts
Exemple d'un grand vestibule chic avec un mur gris, parquet foncé, une porte simple, une porte noire et un sol noir.
Exemple d'un grand vestibule chic avec un mur gris, parquet foncé, une porte simple, une porte noire et un sol noir.
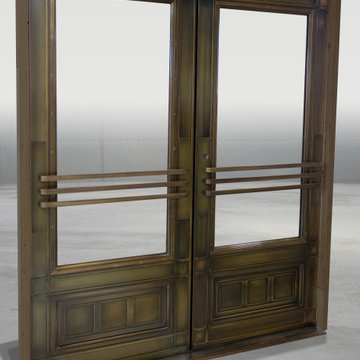
The Antique Brass Double Doors were designed to resemble classic hotel entry doors, clad in a weathered brass finish. Each door is detailed with a historic brass push bar, resembling those used in the early 1920’s, which double as a glass guard to protect the glass paneled door. Custom moldings and panels add extra details that set this double-door a part. The entryway is accompanied with a custom brass threshold and integrated locks for security.
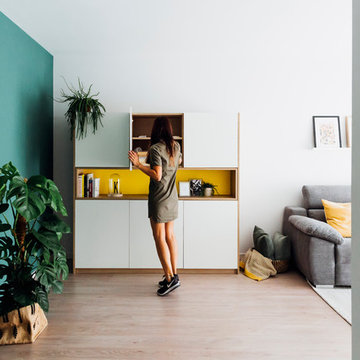
Cette photo montre un grand vestibule scandinave avec un mur vert, parquet clair, une porte simple, une porte en bois clair et un sol marron.
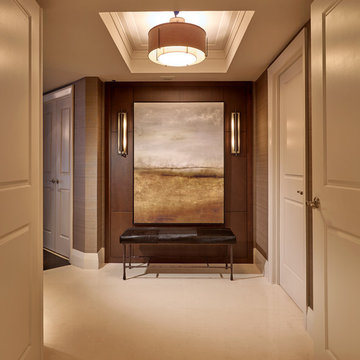
Espresso stained oak paneling with linear sconce bars form a feature wall in the foyer. Bench by Made Goods and chandelier by Hubberton forge
Cette photo montre un grand vestibule chic avec un mur beige et un sol en marbre.
Cette photo montre un grand vestibule chic avec un mur beige et un sol en marbre.
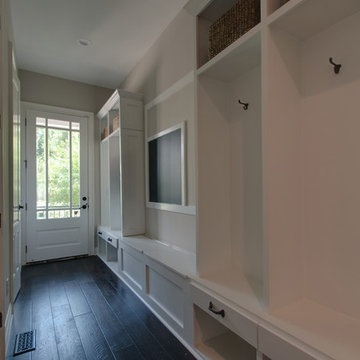
This second entry/vestibule to the home, was originally just an open hallway. By designing and incorporating a customized cubby system for each family member, USI was able to create a space that encompassed upper bins for storage, lower slots for shoes, a dedicated backpack/bag designation, a phone charging station tucked away in the drawers & a chalk/cork message board for the family to communicate on.
This now highly efficient location will instigate a organized lifestyle, while creating usable space.
Idées déco de grands vestibules
4