Idées déco de grands WC et toilettes avec différentes finitions de placard
Trier par :
Budget
Trier par:Populaires du jour
161 - 180 sur 2 112 photos
1 sur 3

A dramatic powder room features a glossy red crackle finish by Bravura Finishes. Ann Sacks mosaic tile covers the countertop and runs from floor to ceiling.
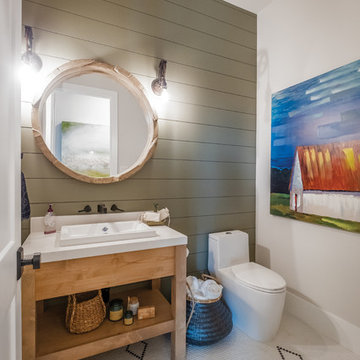
Idées déco pour un grand WC et toilettes éclectique en bois clair avec WC à poser, un mur multicolore, un sol en carrelage de porcelaine, un lavabo posé, un plan de toilette en surface solide, un sol multicolore et un plan de toilette blanc.

This master bath was dark and dated. Although a large space, the area felt small and obtrusive. By removing the columns and step up, widening the shower and creating a true toilet room I was able to give the homeowner a truly luxurious master retreat. (check out the before pictures at the end) The ceiling detail was the icing on the cake! It follows the angled wall of the shower and dressing table and makes the space seem so much larger than it is. The homeowners love their Nantucket roots and wanted this space to reflect that.

Wall hung vanity in Walnut with Tech Light pendants. Stone wall in ledgestone marble.
Réalisation d'un grand WC et toilettes minimaliste en bois foncé avec un placard à porte plane, WC séparés, un carrelage noir et blanc, un carrelage de pierre, un mur beige, un sol en carrelage de porcelaine, un lavabo posé, un plan de toilette en marbre, un sol gris et un plan de toilette noir.
Réalisation d'un grand WC et toilettes minimaliste en bois foncé avec un placard à porte plane, WC séparés, un carrelage noir et blanc, un carrelage de pierre, un mur beige, un sol en carrelage de porcelaine, un lavabo posé, un plan de toilette en marbre, un sol gris et un plan de toilette noir.

Wall Paint Color: Benjamin Moore Paper White
Paint Trim: Benjamin Moore White Heron
Vanity Paint Color: Benjamin Moore Hail Navy
Joe Kwon Photography

Réalisation d'un grand WC et toilettes tradition avec un placard à porte affleurante, des portes de placard grises, un carrelage gris, des carreaux de porcelaine, un mur gris, un sol en carrelage de porcelaine, un lavabo encastré, un plan de toilette en quartz modifié, un sol gris et un plan de toilette blanc.

Huge Powder Room with Separate Commode Area
Exemple d'un grand WC et toilettes tendance avec un placard à porte plane, des portes de placard marrons, un mur gris, parquet clair, un lavabo encastré, un plan de toilette en marbre, un sol beige et un plan de toilette gris.
Exemple d'un grand WC et toilettes tendance avec un placard à porte plane, des portes de placard marrons, un mur gris, parquet clair, un lavabo encastré, un plan de toilette en marbre, un sol beige et un plan de toilette gris.

Idée de décoration pour un grand WC et toilettes méditerranéen en bois brun avec un placard à porte shaker, WC à poser, un mur blanc, parquet foncé et une vasque.
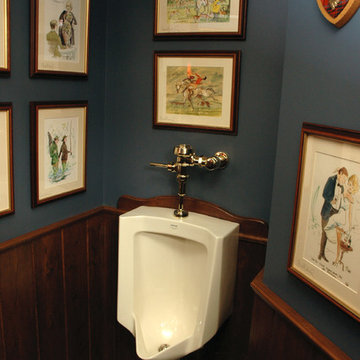
English-style pub that Her Majesty would be proud of. An authentic bar (straight from England) was the starting point for the design, then the areas beyond that include several vignette-style sitting areas, a den with a rustic fireplace, a wine cellar, a kitchenette, two bathrooms, an even a hidden home gym.
Neal's Design Remodel
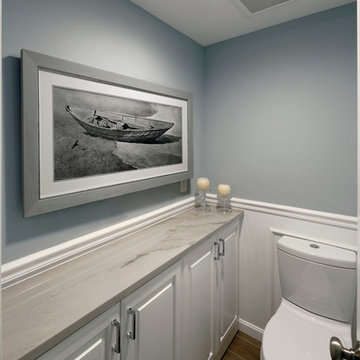
Photos by Bob Narod. Remodeled by Murphy's Design.
Exemple d'un grand WC et toilettes moderne avec un placard avec porte à panneau surélevé, des portes de placard blanches, WC séparés, un mur bleu, un sol en carrelage de terre cuite, un plan de toilette en marbre et un lavabo encastré.
Exemple d'un grand WC et toilettes moderne avec un placard avec porte à panneau surélevé, des portes de placard blanches, WC séparés, un mur bleu, un sol en carrelage de terre cuite, un plan de toilette en marbre et un lavabo encastré.
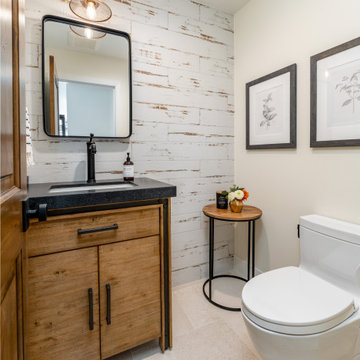
Rustic Wall Tile Accent with Furniture Style Vanity
Cette image montre un grand WC et toilettes chalet en bois brun avec un placard avec porte à panneau encastré, un sol en calcaire et un sol beige.
Cette image montre un grand WC et toilettes chalet en bois brun avec un placard avec porte à panneau encastré, un sol en calcaire et un sol beige.

Réalisation d'un grand WC et toilettes marin avec des portes de placard noires, WC à poser, un mur blanc, parquet clair, un lavabo suspendu, un sol marron, meuble-lavabo suspendu et du lambris de bois.

Light and Airy shiplap bathroom was the dream for this hard working couple. The goal was to totally re-create a space that was both beautiful, that made sense functionally and a place to remind the clients of their vacation time. A peaceful oasis. We knew we wanted to use tile that looks like shiplap. A cost effective way to create a timeless look. By cladding the entire tub shower wall it really looks more like real shiplap planked walls.
The center point of the room is the new window and two new rustic beams. Centered in the beams is the rustic chandelier.
Design by Signature Designs Kitchen Bath
Contractor ADR Design & Remodel
Photos by Gail Owens
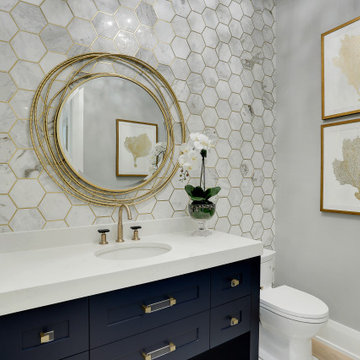
powder room with Carrara marble and brass
Inspiration pour un grand WC et toilettes traditionnel avec des portes de placard bleues, un carrelage gris, un plan de toilette en quartz modifié et meuble-lavabo sur pied.
Inspiration pour un grand WC et toilettes traditionnel avec des portes de placard bleues, un carrelage gris, un plan de toilette en quartz modifié et meuble-lavabo sur pied.

We always say that a powder room is the “gift” you give to the guests in your home; a special detail here and there, a touch of color added, and the space becomes a delight! This custom beauty, completed in January 2020, was carefully crafted through many construction drawings and meetings.
We intentionally created a shallower depth along both sides of the sink area in order to accommodate the location of the door openings. (The right side of the image leads to the foyer, while the left leads to a closet water closet room.) We even had the casing/trim applied after the countertop was installed in order to bring the marble in one piece! Setting the height of the wall faucet and wall outlet for the exposed P-Trap meant careful calculation and precise templating along the way, with plenty of interior construction drawings. But for such detail, it was well worth it.
From the book-matched miter on our black and white marble, to the wall mounted faucet in matte black, each design element is chosen to play off of the stacked metallic wall tile and scones. Our homeowners were thrilled with the results, and we think their guests are too!

Cette photo montre un grand WC et toilettes moderne avec des portes de placard noires, WC à poser, un mur multicolore, sol en béton ciré, un lavabo intégré, un plan de toilette en marbre, un sol gris, un plan de toilette noir, meuble-lavabo sur pied, du lambris et du papier peint.
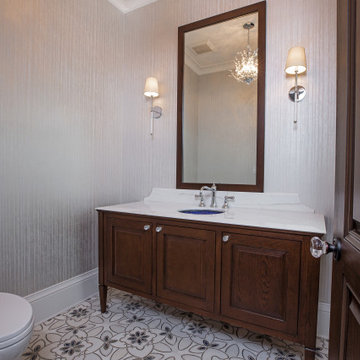
Aménagement d'un grand WC et toilettes classique en bois foncé avec un placard avec porte à panneau surélevé, WC séparés, un carrelage gris, un mur gris, un sol en carrelage de porcelaine, un lavabo encastré, un plan de toilette en marbre, un sol multicolore et un plan de toilette blanc.
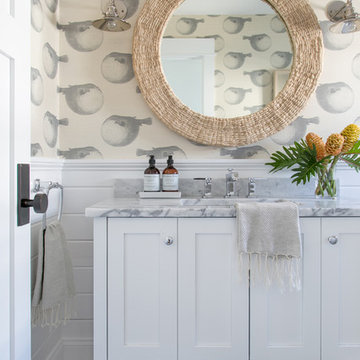
Interior Design, Custom Furniture Design, & Art Curation by Chango & Co.
Photography by Raquel Langworthy
Shop the Beach Haven Waterfront accessories at the Chango Shop!
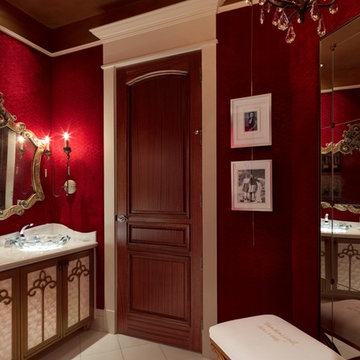
Photo Credit - Lori Hamilton
Inspiration pour un grand WC et toilettes bohème en bois brun avec un placard en trompe-l'oeil, un mur rouge, un sol en carrelage de céramique, une vasque et un plan de toilette en granite.
Inspiration pour un grand WC et toilettes bohème en bois brun avec un placard en trompe-l'oeil, un mur rouge, un sol en carrelage de céramique, une vasque et un plan de toilette en granite.

Grey and white powder room.
Photography: Ansel Olsen
Exemple d'un grand WC et toilettes chic avec un placard sans porte, des portes de placard grises, WC à poser, un carrelage blanc, un carrelage métro, un mur gris, un sol en marbre, un lavabo encastré, un plan de toilette en marbre, un sol multicolore et un plan de toilette blanc.
Exemple d'un grand WC et toilettes chic avec un placard sans porte, des portes de placard grises, WC à poser, un carrelage blanc, un carrelage métro, un mur gris, un sol en marbre, un lavabo encastré, un plan de toilette en marbre, un sol multicolore et un plan de toilette blanc.
Idées déco de grands WC et toilettes avec différentes finitions de placard
9