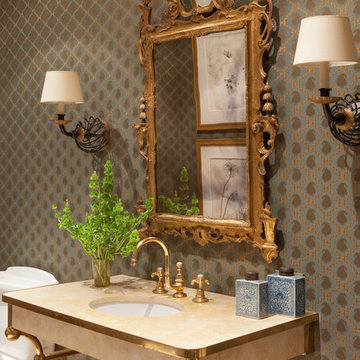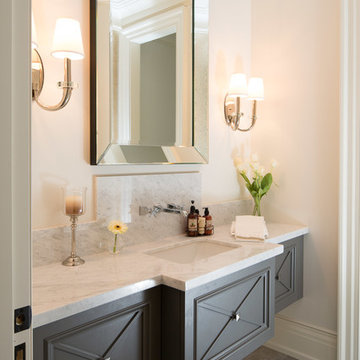Idées déco de grands WC et toilettes avec différentes finitions de placard
Trier par :
Budget
Trier par:Populaires du jour
1 - 20 sur 2 112 photos
1 sur 3

A monochromatic palette adds to the modern vibe of this powder room in our "Urban Modern" project.
https://www.drewettworks.com/urban-modern/
Project Details // Urban Modern
Location: Kachina Estates, Paradise Valley, Arizona
Architecture: Drewett Works
Builder: Bedbrock Developers
Landscape: Berghoff Design Group
Interior Designer for development: Est Est
Interior Designer + Furnishings: Ownby Design
Photography: Mark Boisclair

Idées déco pour un grand WC suspendu moderne avec un placard à porte plane, des portes de placard noires, un carrelage noir, des carreaux de porcelaine, un mur gris, un sol en carrelage de porcelaine, une vasque, un plan de toilette en marbre, un sol gris, un plan de toilette noir et meuble-lavabo encastré.

We always say that a powder room is the “gift” you give to the guests in your home; a special detail here and there, a touch of color added, and the space becomes a delight! This custom beauty, completed in January 2020, was carefully crafted through many construction drawings and meetings.
We intentionally created a shallower depth along both sides of the sink area in order to accommodate the location of the door openings. (The right side of the image leads to the foyer, while the left leads to a closet water closet room.) We even had the casing/trim applied after the countertop was installed in order to bring the marble in one piece! Setting the height of the wall faucet and wall outlet for the exposed P-Trap meant careful calculation and precise templating along the way, with plenty of interior construction drawings. But for such detail, it was well worth it.
From the book-matched miter on our black and white marble, to the wall mounted faucet in matte black, each design element is chosen to play off of the stacked metallic wall tile and scones. Our homeowners were thrilled with the results, and we think their guests are too!

A small closet space was adjoined to the original powder room to create one large space with plenty of cabinet space. The basin is integrated into the countertop.

Exemple d'un grand WC et toilettes tendance avec un placard avec porte à panneau encastré, des portes de placard blanches, WC séparés, un carrelage blanc, du carrelage en marbre, un mur beige, un sol en marbre, un lavabo encastré, un plan de toilette en quartz, un sol blanc et un plan de toilette beige.

Jon Hohman
Cette photo montre un grand WC et toilettes chic avec un placard avec porte à panneau surélevé, des portes de placard blanches, WC à poser, un mur bleu, un sol en carrelage de porcelaine, un lavabo encastré, un plan de toilette en quartz modifié, un sol blanc et un plan de toilette blanc.
Cette photo montre un grand WC et toilettes chic avec un placard avec porte à panneau surélevé, des portes de placard blanches, WC à poser, un mur bleu, un sol en carrelage de porcelaine, un lavabo encastré, un plan de toilette en quartz modifié, un sol blanc et un plan de toilette blanc.

This grand 2-story home with first-floor owner’s suite includes a 3-car garage with spacious mudroom entry complete with built-in lockers. A stamped concrete walkway leads to the inviting front porch. Double doors open to the foyer with beautiful hardwood flooring that flows throughout the main living areas on the 1st floor. Sophisticated details throughout the home include lofty 10’ ceilings on the first floor and farmhouse door and window trim and baseboard. To the front of the home is the formal dining room featuring craftsman style wainscoting with chair rail and elegant tray ceiling. Decorative wooden beams adorn the ceiling in the kitchen, sitting area, and the breakfast area. The well-appointed kitchen features stainless steel appliances, attractive cabinetry with decorative crown molding, Hanstone countertops with tile backsplash, and an island with Cambria countertop. The breakfast area provides access to the spacious covered patio. A see-thru, stone surround fireplace connects the breakfast area and the airy living room. The owner’s suite, tucked to the back of the home, features a tray ceiling, stylish shiplap accent wall, and an expansive closet with custom shelving. The owner’s bathroom with cathedral ceiling includes a freestanding tub and custom tile shower. Additional rooms include a study with cathedral ceiling and rustic barn wood accent wall and a convenient bonus room for additional flexible living space. The 2nd floor boasts 3 additional bedrooms, 2 full bathrooms, and a loft that overlooks the living room.

Aménagement d'un grand WC et toilettes campagne avec un placard à porte shaker, des portes de placard noires, parquet foncé, un sol marron, un mur multicolore et un lavabo de ferme.

Idées déco pour un grand WC et toilettes méditerranéen en bois brun avec un lavabo encastré, un mur gris, un placard avec porte à panneau encastré, mosaïque et un plan de toilette en granite.

Elegant powder room featuring a black, semi circle vanity Werner Straube Photography
Inspiration pour un grand WC et toilettes traditionnel avec un lavabo encastré, un placard en trompe-l'oeil, des portes de placard noires, un mur beige, un carrelage noir, du carrelage en ardoise, un sol en calcaire, un plan de toilette en granite, un sol gris, un plan de toilette noir, meuble-lavabo sur pied, un plafond décaissé et du papier peint.
Inspiration pour un grand WC et toilettes traditionnel avec un lavabo encastré, un placard en trompe-l'oeil, des portes de placard noires, un mur beige, un carrelage noir, du carrelage en ardoise, un sol en calcaire, un plan de toilette en granite, un sol gris, un plan de toilette noir, meuble-lavabo sur pied, un plafond décaissé et du papier peint.

A complete home remodel, our #AJMBLifeInTheSuburbs project is the perfect Westfield, NJ story of keeping the charm in town. Our homeowners had a vision to blend their updated and current style with the original character that was within their home. Think dark wood millwork, original stained glass windows, and quirky little spaces. The end result is the perfect blend of historical Westfield charm paired with today's modern style.

Exemple d'un grand WC et toilettes chic avec un placard à porte affleurante, des portes de placard grises, WC à poser, parquet foncé, un sol marron, un plan de toilette blanc, meuble-lavabo sur pied et du papier peint.

Cloakroom design
Exemple d'un grand WC suspendu moderne avec un placard à porte shaker, des portes de placard noires, un lavabo posé, un plan de toilette en quartz, un sol gris, un plan de toilette beige, meuble-lavabo encastré et du papier peint.
Exemple d'un grand WC suspendu moderne avec un placard à porte shaker, des portes de placard noires, un lavabo posé, un plan de toilette en quartz, un sol gris, un plan de toilette beige, meuble-lavabo encastré et du papier peint.

Cette image montre un grand WC et toilettes design en bois clair avec un placard sans porte, un sol en carrelage de porcelaine, un lavabo encastré, un plan de toilette en marbre, un sol beige, un plan de toilette blanc, meuble-lavabo sur pied et du papier peint.

Cette photo montre un grand WC et toilettes chic en bois clair avec un carrelage gris, parquet clair, un lavabo posé, un sol marron, meuble-lavabo encastré, des carreaux de céramique et un mur gris.

Wall hung vanity in Walnut with Tech Light pendants. Stone wall in ledgestone marble.
Réalisation d'un grand WC et toilettes minimaliste en bois foncé avec un placard à porte plane, WC séparés, un carrelage noir et blanc, un carrelage de pierre, un mur beige, un sol en carrelage de porcelaine, un lavabo posé, un plan de toilette en marbre, un sol gris et un plan de toilette noir.
Réalisation d'un grand WC et toilettes minimaliste en bois foncé avec un placard à porte plane, WC séparés, un carrelage noir et blanc, un carrelage de pierre, un mur beige, un sol en carrelage de porcelaine, un lavabo posé, un plan de toilette en marbre, un sol gris et un plan de toilette noir.

Glowing white onyx wall and vanity in the Powder.
Kim Pritchard Photography
Exemple d'un grand WC et toilettes tendance avec un placard à porte plane, des portes de placard marrons, WC à poser, un carrelage blanc, des dalles de pierre, un sol en marbre, une vasque, un plan de toilette en onyx et un sol beige.
Exemple d'un grand WC et toilettes tendance avec un placard à porte plane, des portes de placard marrons, WC à poser, un carrelage blanc, des dalles de pierre, un sol en marbre, une vasque, un plan de toilette en onyx et un sol beige.

Taube Photography /
Connor Contracting
Idées déco pour un grand WC et toilettes contemporain avec un placard à porte shaker, des portes de placard marrons, WC séparés, un mur gris, un sol en bois brun, un lavabo encastré, un plan de toilette en granite, un sol marron, un carrelage marron, des dalles de pierre et un plan de toilette marron.
Idées déco pour un grand WC et toilettes contemporain avec un placard à porte shaker, des portes de placard marrons, WC séparés, un mur gris, un sol en bois brun, un lavabo encastré, un plan de toilette en granite, un sol marron, un carrelage marron, des dalles de pierre et un plan de toilette marron.

Pam Singleton | Image Photography
Idées déco pour un grand WC et toilettes méditerranéen en bois foncé avec un placard avec porte à panneau surélevé, un carrelage blanc, un mur blanc, un sol en travertin, un lavabo posé, un plan de toilette en bois, un sol beige, un plan de toilette marron et WC à poser.
Idées déco pour un grand WC et toilettes méditerranéen en bois foncé avec un placard avec porte à panneau surélevé, un carrelage blanc, un mur blanc, un sol en travertin, un lavabo posé, un plan de toilette en bois, un sol beige, un plan de toilette marron et WC à poser.

Réalisation d'un grand WC et toilettes tradition avec un lavabo encastré, des portes de placard grises, un plan de toilette en marbre, un mur blanc, un sol en marbre et un plan de toilette blanc.
Idées déco de grands WC et toilettes avec différentes finitions de placard
1