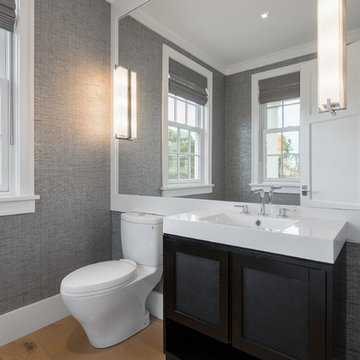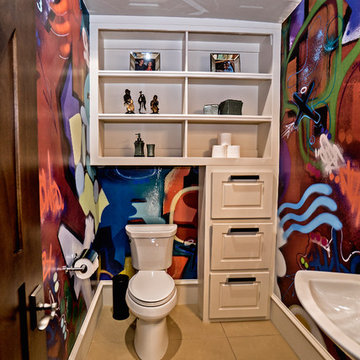Idées déco de grands WC et toilettes avec différentes finitions de placard
Trier par :
Budget
Trier par:Populaires du jour
41 - 60 sur 2 112 photos
1 sur 3

Casual Eclectic Elegance defines this 4900 SF Scottsdale home that is centered around a pyramid shaped Great Room ceiling. The clean contemporary lines are complimented by natural wood ceilings and subtle hidden soffit lighting throughout. This one-acre estate has something for everyone including a lap pool, game room and an exercise room.

powder room
Aménagement d'un grand WC et toilettes moderne en bois foncé avec un placard à porte plane, WC à poser, un carrelage marron, des carreaux de céramique, un mur blanc, parquet foncé, une vasque, un plan de toilette en quartz modifié et un sol gris.
Aménagement d'un grand WC et toilettes moderne en bois foncé avec un placard à porte plane, WC à poser, un carrelage marron, des carreaux de céramique, un mur blanc, parquet foncé, une vasque, un plan de toilette en quartz modifié et un sol gris.

Chibi Moku
Aménagement d'un grand WC et toilettes bord de mer avec un placard à porte shaker, des portes de placard noires, WC séparés, un mur gris, parquet clair et un lavabo intégré.
Aménagement d'un grand WC et toilettes bord de mer avec un placard à porte shaker, des portes de placard noires, WC séparés, un mur gris, parquet clair et un lavabo intégré.

Powder room
Photo credit- Alicia Garcia
Staging- one two six design
Cette image montre un grand WC et toilettes traditionnel avec un placard à porte shaker, des portes de placard blanches, un carrelage gris, un mur gris, un sol en marbre, un plan de toilette en marbre, WC à poser, mosaïque, une vasque et un plan de toilette gris.
Cette image montre un grand WC et toilettes traditionnel avec un placard à porte shaker, des portes de placard blanches, un carrelage gris, un mur gris, un sol en marbre, un plan de toilette en marbre, WC à poser, mosaïque, une vasque et un plan de toilette gris.

Réalisation d'un grand WC et toilettes tradition avec un placard à porte plane, des portes de placard noires, un mur noir, un sol en marbre, un lavabo encastré, un plan de toilette en marbre, un sol noir, un plan de toilette blanc, meuble-lavabo suspendu et du papier peint.

A close friend of one of our owners asked for some help, inspiration, and advice in developing an area in the mezzanine level of their commercial office/shop so that they could entertain friends, family, and guests. They wanted a bar area, a poker area, and seating area in a large open lounge space. So although this was not a full-fledged Four Elements project, it involved a Four Elements owner's design ideas and handiwork, a few Four Elements sub-trades, and a lot of personal time to help bring it to fruition. You will recognize similar design themes as used in the Four Elements office like barn-board features, live edge wood counter-tops, and specialty LED lighting seen in many of our projects. And check out the custom poker table and beautiful rope/beam light fixture constructed by our very own Peter Russell. What a beautiful and cozy space!

The main goal to reawaken the beauty of this outdated kitchen was to create more storage and make it a more functional space. This husband and wife love to host their large extended family of kids and grandkids. The JRP design team tweaked the floor plan by reducing the size of an unnecessarily large powder bath. Since storage was key this allowed us to turn a small pantry closet into a larger walk-in pantry.
Keeping with the Mediterranean style of the house but adding a contemporary flair, the design features two-tone cabinets. Walnut island and base cabinets mixed with off white full height and uppers create a warm, welcoming environment. With the removal of the dated soffit, the cabinets were extended to the ceiling. This allowed for a second row of upper cabinets featuring a walnut interior and lighting for display. Choosing the right countertop and backsplash such as this marble-like quartz and arabesque tile is key to tying this whole look together.
The new pantry layout features crisp off-white open shelving with a contrasting walnut base cabinet. The combined open shelving and specialty drawers offer greater storage while at the same time being visually appealing.
The hood with its dark metal finish accented with antique brass is the focal point. It anchors the room above a new 60” Wolf range providing ample space to cook large family meals. The massive island features storage on all sides and seating on two for easy conversation making this kitchen the true hub of the home.

Idée de décoration pour un grand WC et toilettes tradition avec un placard à porte shaker, des portes de placard noires, un mur bleu, un lavabo encastré, un sol noir, un plan de toilette noir et meuble-lavabo encastré.

Idées déco pour un grand WC et toilettes contemporain en bois clair avec un placard à porte plane, un carrelage blanc, du carrelage en marbre, un mur blanc, un sol en marbre, une vasque, un plan de toilette en bois, un sol blanc et un plan de toilette beige.

The powder room features a stainless vessel sink on a gorgeous marble vanity.
Exemple d'un grand WC et toilettes chic avec des portes de placard blanches, un mur gris, parquet foncé, une vasque, un plan de toilette en marbre, un sol marron, un plan de toilette multicolore et un placard avec porte à panneau encastré.
Exemple d'un grand WC et toilettes chic avec des portes de placard blanches, un mur gris, parquet foncé, une vasque, un plan de toilette en marbre, un sol marron, un plan de toilette multicolore et un placard avec porte à panneau encastré.

David Khazam Photography
Idée de décoration pour un grand WC et toilettes tradition avec des portes de placard noires, WC à poser, mosaïque, un mur multicolore, un sol en marbre, une vasque, un plan de toilette en marbre, un carrelage blanc et un placard avec porte à panneau encastré.
Idée de décoration pour un grand WC et toilettes tradition avec des portes de placard noires, WC à poser, mosaïque, un mur multicolore, un sol en marbre, une vasque, un plan de toilette en marbre, un carrelage blanc et un placard avec porte à panneau encastré.

Photo Credit: Unlimited Style Real Estate Photography
Architect: Nadav Rokach
Interior Design: Eliana Rokach
Contractor: Building Solutions and Design, Inc
Staging: Carolyn Grecco/ Meredit Baer

Powder room featuring hickory wood vanity, black countertops, gold faucet, black geometric wallpaper, gold mirror, and gold sconce.
Cette image montre un grand WC et toilettes traditionnel en bois clair avec un placard avec porte à panneau encastré, un mur noir, un lavabo encastré, un plan de toilette en quartz modifié, un plan de toilette noir, meuble-lavabo sur pied et du papier peint.
Cette image montre un grand WC et toilettes traditionnel en bois clair avec un placard avec porte à panneau encastré, un mur noir, un lavabo encastré, un plan de toilette en quartz modifié, un plan de toilette noir, meuble-lavabo sur pied et du papier peint.

Rénovation de la salle de bain, de son dressing, des wc qui n'avaient jamais été remis au goût du jour depuis la construction.
La salle de bain a entièrement été démolie pour ré installer une baignoire 180x80, une douche de 160x80 et un meuble double vasque de 150cm.

古民家ゆえ圧倒的にブラウン系の色調が多いので、トイレ空間だけはホワイトを基調としたモノトーン系のカラースキームとしました。安価なイメージにならないようにと、床・壁ともに外国産のセラミックタイルを貼り、間接照明で柔らかい光に包まれるような照明計画としました。
Réalisation d'un grand WC et toilettes minimaliste avec un placard avec porte à panneau encastré, des portes de placard noires, WC à poser, un carrelage blanc, des carreaux de céramique, un mur blanc, un sol en carrelage de céramique, une vasque, un sol gris, un plan de toilette noir, meuble-lavabo encastré et un plafond en papier peint.
Réalisation d'un grand WC et toilettes minimaliste avec un placard avec porte à panneau encastré, des portes de placard noires, WC à poser, un carrelage blanc, des carreaux de céramique, un mur blanc, un sol en carrelage de céramique, une vasque, un sol gris, un plan de toilette noir, meuble-lavabo encastré et un plafond en papier peint.

A mid-tone blue vanity in a Dallas master bathroom
Cette photo montre un grand WC et toilettes bord de mer avec un placard à porte shaker, des portes de placard blanches, carreaux de ciment au sol, un plan de toilette en quartz modifié, un sol bleu, un mur blanc, une vasque et un plan de toilette gris.
Cette photo montre un grand WC et toilettes bord de mer avec un placard à porte shaker, des portes de placard blanches, carreaux de ciment au sol, un plan de toilette en quartz modifié, un sol bleu, un mur blanc, une vasque et un plan de toilette gris.

Inspiration pour un grand WC et toilettes méditerranéen avec un placard avec porte à panneau surélevé, des portes de placard blanches, WC séparés, un mur multicolore, un sol en carrelage de porcelaine, un lavabo de ferme et un sol marron.

The Vivian Ferne, Speakeasy wallpaper was beautifully installed as in this modern restroom staging. Black and gold vanity / fixtures allow for the wallpaper to remain the focal point of the room while also providing elegance, sophistication and class. Marble floors created a soft, elegant surface that blissfully reflects the gold leafing that was applied to this luxury abstract wallpaper design.

We always say that a powder room is the “gift” you give to the guests in your home; a special detail here and there, a touch of color added, and the space becomes a delight! This custom beauty, completed in January 2020, was carefully crafted through many construction drawings and meetings.
We intentionally created a shallower depth along both sides of the sink area in order to accommodate the location of the door openings. (The right side of the image leads to the foyer, while the left leads to a closet water closet room.) We even had the casing/trim applied after the countertop was installed in order to bring the marble in one piece! Setting the height of the wall faucet and wall outlet for the exposed P-Trap meant careful calculation and precise templating along the way, with plenty of interior construction drawings. But for such detail, it was well worth it.
From the book-matched miter on our black and white marble, to the wall mounted faucet in matte black, each design element is chosen to play off of the stacked metallic wall tile and scones. Our homeowners were thrilled with the results, and we think their guests are too!

Réalisation d'un grand WC et toilettes design avec un placard avec porte à panneau encastré, des portes de placard blanches, un mur beige, parquet foncé, un lavabo suspendu, un plan de toilette en quartz, un sol marron et un plan de toilette blanc.
Idées déco de grands WC et toilettes avec différentes finitions de placard
3