Idées déco de grands WC et toilettes avec un mur blanc
Trier par :
Budget
Trier par:Populaires du jour
161 - 180 sur 748 photos
1 sur 3
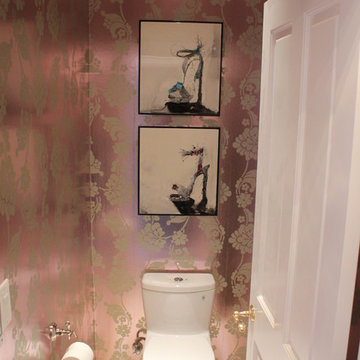
Master bath water closet with a metallic pink wallpaper
Idée de décoration pour un grand WC et toilettes style shabby chic avec un placard avec porte à panneau encastré, des portes de placard blanches, WC à poser, un carrelage blanc, un carrelage de pierre, un mur blanc, un sol en marbre, un lavabo encastré et un plan de toilette en marbre.
Idée de décoration pour un grand WC et toilettes style shabby chic avec un placard avec porte à panneau encastré, des portes de placard blanches, WC à poser, un carrelage blanc, un carrelage de pierre, un mur blanc, un sol en marbre, un lavabo encastré et un plan de toilette en marbre.

A masterpiece of light and design, this gorgeous Beverly Hills contemporary is filled with incredible moments, offering the perfect balance of intimate corners and open spaces.
A large driveway with space for ten cars is complete with a contemporary fountain wall that beckons guests inside. An amazing pivot door opens to an airy foyer and light-filled corridor with sliding walls of glass and high ceilings enhancing the space and scale of every room. An elegant study features a tranquil outdoor garden and faces an open living area with fireplace. A formal dining room spills into the incredible gourmet Italian kitchen with butler’s pantry—complete with Miele appliances, eat-in island and Carrara marble countertops—and an additional open living area is roomy and bright. Two well-appointed powder rooms on either end of the main floor offer luxury and convenience.
Surrounded by large windows and skylights, the stairway to the second floor overlooks incredible views of the home and its natural surroundings. A gallery space awaits an owner’s art collection at the top of the landing and an elevator, accessible from every floor in the home, opens just outside the master suite. Three en-suite guest rooms are spacious and bright, all featuring walk-in closets, gorgeous bathrooms and balconies that open to exquisite canyon views. A striking master suite features a sitting area, fireplace, stunning walk-in closet with cedar wood shelving, and marble bathroom with stand-alone tub. A spacious balcony extends the entire length of the room and floor-to-ceiling windows create a feeling of openness and connection to nature.
A large grassy area accessible from the second level is ideal for relaxing and entertaining with family and friends, and features a fire pit with ample lounge seating and tall hedges for privacy and seclusion. Downstairs, an infinity pool with deck and canyon views feels like a natural extension of the home, seamlessly integrated with the indoor living areas through sliding pocket doors.
Amenities and features including a glassed-in wine room and tasting area, additional en-suite bedroom ideal for staff quarters, designer fixtures and appliances and ample parking complete this superb hillside retreat.
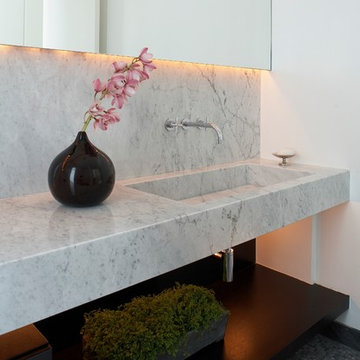
Dominique Vorillon Photography
Inspiration pour un grand WC et toilettes design avec un placard sans porte, un carrelage gris, du carrelage en marbre, un mur blanc, un sol en carrelage de terre cuite, un lavabo intégré, un plan de toilette en marbre et un sol gris.
Inspiration pour un grand WC et toilettes design avec un placard sans porte, un carrelage gris, du carrelage en marbre, un mur blanc, un sol en carrelage de terre cuite, un lavabo intégré, un plan de toilette en marbre et un sol gris.

The Home Aesthetic
Idées déco pour un grand WC et toilettes campagne avec un placard avec porte à panneau encastré, des portes de placard blanches, WC à poser, un carrelage blanc, des carreaux de céramique, un mur blanc, un sol en bois brun, un lavabo posé, un plan de toilette en granite, un sol multicolore et un plan de toilette noir.
Idées déco pour un grand WC et toilettes campagne avec un placard avec porte à panneau encastré, des portes de placard blanches, WC à poser, un carrelage blanc, des carreaux de céramique, un mur blanc, un sol en bois brun, un lavabo posé, un plan de toilette en granite, un sol multicolore et un plan de toilette noir.

Advisement + Design - Construction advisement, custom millwork & custom furniture design, interior design & art curation by Chango & Co.
Idée de décoration pour un grand WC et toilettes tradition avec un placard à porte affleurante, des portes de placard blanches, WC à poser, un mur blanc, un sol en calcaire, un lavabo intégré, un plan de toilette en quartz modifié, un sol gris, un plan de toilette blanc, meuble-lavabo encastré, un plafond en lambris de bois et du lambris de bois.
Idée de décoration pour un grand WC et toilettes tradition avec un placard à porte affleurante, des portes de placard blanches, WC à poser, un mur blanc, un sol en calcaire, un lavabo intégré, un plan de toilette en quartz modifié, un sol gris, un plan de toilette blanc, meuble-lavabo encastré, un plafond en lambris de bois et du lambris de bois.
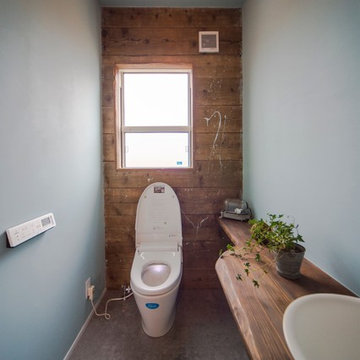
ヴィンテージ感ある古材を一面に
お施主様によるペイントをし、楽しいお家つくりと
なりました。
床はコンクリート風のクッションフロア
クールでかっこいいトイレが完成しました♪
Cette photo montre un grand WC et toilettes bord de mer avec un placard sans porte, des portes de placard marrons, un mur blanc, un sol en vinyl, un lavabo intégré, un plan de toilette en bois, un sol gris et un plan de toilette marron.
Cette photo montre un grand WC et toilettes bord de mer avec un placard sans porte, des portes de placard marrons, un mur blanc, un sol en vinyl, un lavabo intégré, un plan de toilette en bois, un sol gris et un plan de toilette marron.
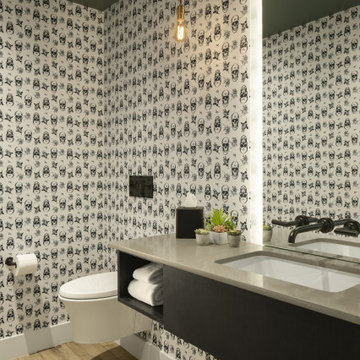
Idées déco pour un grand WC suspendu industriel en bois foncé avec un placard à porte plane, un mur blanc, parquet clair, un lavabo encastré, un plan de toilette en quartz modifié, un sol marron, un plan de toilette gris, meuble-lavabo suspendu et du papier peint.
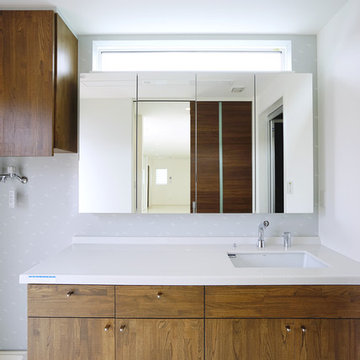
白と木とシルバーを基調としたリビングに合わせて、リビングからつながる洗面台
Cette photo montre un grand WC et toilettes moderne en bois foncé avec un placard à porte affleurante, un mur blanc, un sol en vinyl, un plan de toilette en surface solide, un lavabo encastré, un sol blanc, un plan de toilette blanc et meuble-lavabo sur pied.
Cette photo montre un grand WC et toilettes moderne en bois foncé avec un placard à porte affleurante, un mur blanc, un sol en vinyl, un plan de toilette en surface solide, un lavabo encastré, un sol blanc, un plan de toilette blanc et meuble-lavabo sur pied.
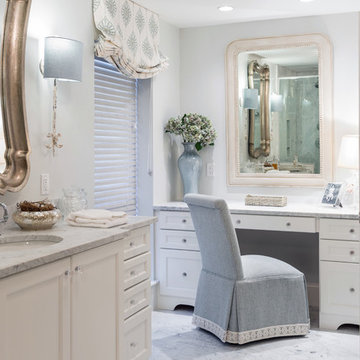
Inspiration pour un grand WC et toilettes design avec un placard avec porte à panneau encastré, des portes de placard blanches, un carrelage blanc, un carrelage de pierre, un mur blanc, un sol en carrelage de porcelaine, un plan de toilette en marbre et un lavabo encastré.
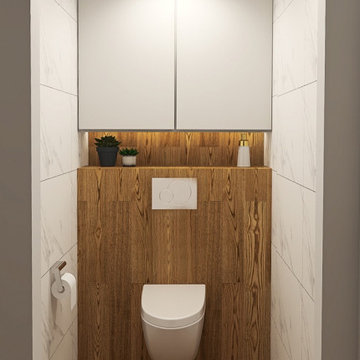
Туалет дерево белый мрамор инсталляция шкаф над инсталляцией маленький туалет
Cette photo montre un grand WC suspendu tendance avec un placard à porte plane, des portes de placard blanches, un carrelage blanc, des carreaux de céramique, un mur blanc, un sol en carrelage de porcelaine, un sol marron et meuble-lavabo suspendu.
Cette photo montre un grand WC suspendu tendance avec un placard à porte plane, des portes de placard blanches, un carrelage blanc, des carreaux de céramique, un mur blanc, un sol en carrelage de porcelaine, un sol marron et meuble-lavabo suspendu.
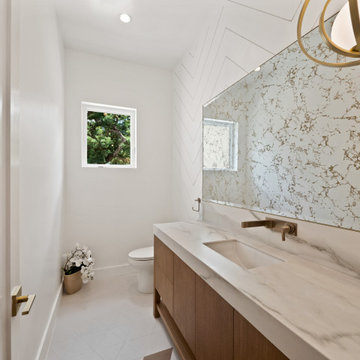
Cette photo montre un grand WC et toilettes en bois brun avec un placard à porte plane, un mur blanc, un sol en carrelage de porcelaine, un lavabo encastré, un plan de toilette en marbre, un sol multicolore, un plan de toilette multicolore, meuble-lavabo sur pied et du lambris.
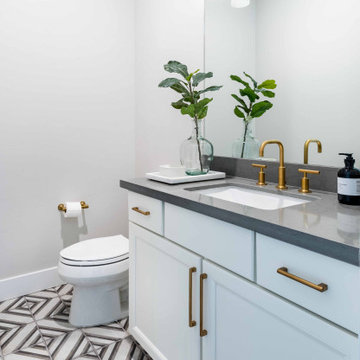
Aménagement d'un grand WC et toilettes classique avec un placard avec porte à panneau surélevé, des portes de placard blanches, un mur blanc, un sol en carrelage de porcelaine, un lavabo encastré, un plan de toilette en quartz modifié, un plan de toilette gris et un sol gris.
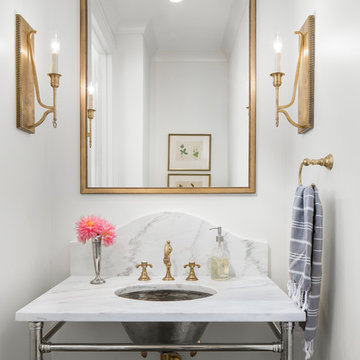
Powder room a remodeled home by Adams & Gerndt Architecture firm and Harris Coggin Building Company in Vestavia Hills Alabama. Photographed by Tommy Daspit a Birmingham based architectural and interiors photographer. You can see more of his work at http://tommydaspit.com
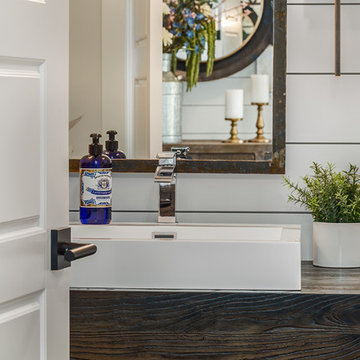
The reclaimed mirror, wood furniture vanity and shiplap really give that farmhouse feel!
Idées déco pour un grand WC et toilettes campagne en bois foncé avec un placard en trompe-l'oeil, WC à poser, un mur blanc, parquet clair, une vasque, un plan de toilette en bois, un sol beige et un plan de toilette marron.
Idées déco pour un grand WC et toilettes campagne en bois foncé avec un placard en trompe-l'oeil, WC à poser, un mur blanc, parquet clair, une vasque, un plan de toilette en bois, un sol beige et un plan de toilette marron.
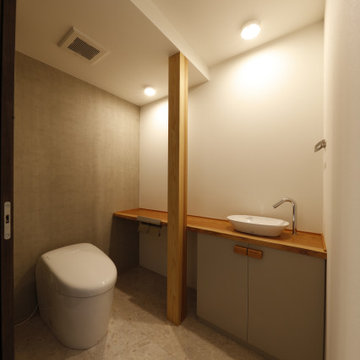
1階トイレ
自動手洗い付きカウンター造作収納を設置
Réalisation d'un grand WC et toilettes avec un placard en trompe-l'oeil, des portes de placard marrons, WC séparés, un mur blanc, parquet peint, un lavabo posé, un plan de toilette en bois, un sol gris, un plan de toilette marron, meuble-lavabo encastré, un plafond en papier peint et du papier peint.
Réalisation d'un grand WC et toilettes avec un placard en trompe-l'oeil, des portes de placard marrons, WC séparés, un mur blanc, parquet peint, un lavabo posé, un plan de toilette en bois, un sol gris, un plan de toilette marron, meuble-lavabo encastré, un plafond en papier peint et du papier peint.
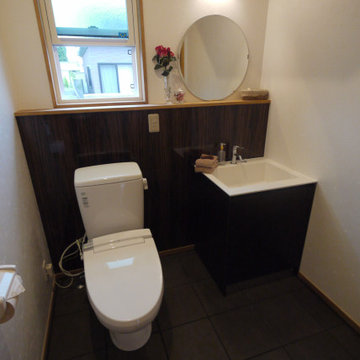
階段下を有効に使用した設計のトイレ。トイレと手洗いを並べ洋式のバニティを再現したスタイルです。1坪タイプと広く、老後の生活を考え介護し易い広さにしました。しかも、床は拭き掃除が容易な磁器タイルを用いオーナー様からとても好評です。
Aménagement d'un grand WC et toilettes classique avec un placard à porte plane, des portes de placard marrons, WC à poser, un carrelage blanc, des plaques de verre, un mur blanc, un sol en carrelage de porcelaine, un lavabo intégré, un plan de toilette en surface solide, un sol marron, un plan de toilette blanc, un plafond en papier peint et du lambris.
Aménagement d'un grand WC et toilettes classique avec un placard à porte plane, des portes de placard marrons, WC à poser, un carrelage blanc, des plaques de verre, un mur blanc, un sol en carrelage de porcelaine, un lavabo intégré, un plan de toilette en surface solide, un sol marron, un plan de toilette blanc, un plafond en papier peint et du lambris.

Cette image montre un grand WC et toilettes méditerranéen avec WC à poser, un carrelage blanc, des carreaux de porcelaine, un mur blanc, un sol en bois brun, un plan de toilette blanc, un plan de toilette en carrelage et une vasque.
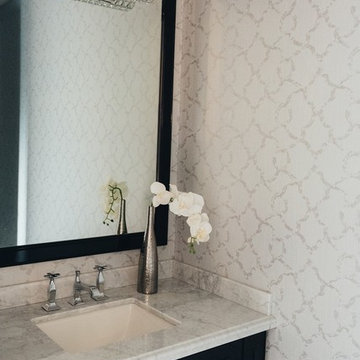
Idées déco pour un grand WC et toilettes classique avec un placard avec porte à panneau encastré, un mur blanc, un lavabo encastré, un sol blanc, un plan de toilette en marbre, des portes de placard noires et un plan de toilette blanc.
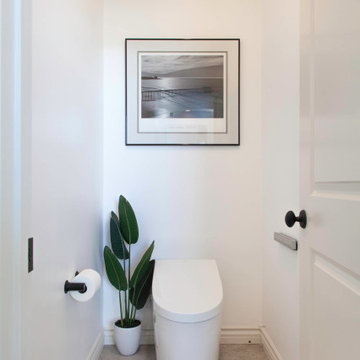
The clients wanted a refresh on their master suite while keeping the majority of the plumbing in the same space. Keeping the shower were it was we simply
removed some minimal walls at their master shower area which created a larger, more dramatic, and very functional master wellness retreat.
The new space features a expansive showering area, as well as two furniture sink vanity, and seated makeup area. A serene color palette and a variety of textures gives this bathroom a spa-like vibe and the dusty blue highlights repeated in glass accent tiles, delicate wallpaper and customized blue tub.
Design and Cabinetry by Bonnie Bagley Catlin
Kitchen Installation by Tomas at Mc Construction
Photos by Gail Owens
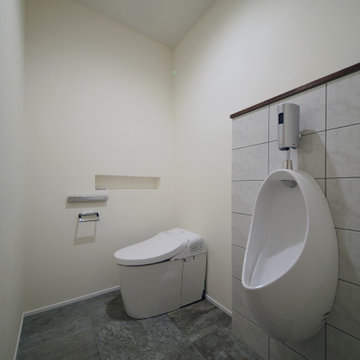
オーナー様の思い描く夢を基に「本場プロヴァンスの住宅のように、年を重ねる毎に味わいを深める」をテーマにした平屋住宅を設計・施工。
アンティークな雰囲気を出すため、外観・内装仕上げともに直輸入した石やタイルを張り、パントリーやシューズインクローク出入り口の天井には、アーチ状のデザインを施しました。
広々としたLDKはワンフロアなので天井を高くとることができ、開放感のある空間が完成。
かねてからご希望の暖炉も設置いたしました。
壁や扉などの間仕切りを極力少なくすることで、家族同士のコミュニケーションを取りやすく、憧れの平屋暮らしがより豊かになるよう、ご提案させていただきました。
Idées déco de grands WC et toilettes avec un mur blanc
9