Idées déco de grands WC et toilettes avec un mur blanc
Trier par :
Budget
Trier par:Populaires du jour
141 - 160 sur 748 photos
1 sur 3
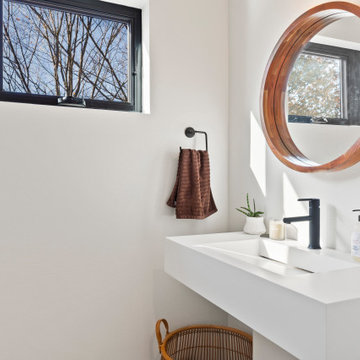
Powder room with contemporary sink, black faucet and unique sconce.
Inspiration pour un grand WC et toilettes traditionnel avec des portes de placard blanches, un mur blanc, un sol en carrelage de porcelaine, un lavabo suspendu, un plan de toilette en quartz modifié, un sol gris, un plan de toilette blanc et meuble-lavabo suspendu.
Inspiration pour un grand WC et toilettes traditionnel avec des portes de placard blanches, un mur blanc, un sol en carrelage de porcelaine, un lavabo suspendu, un plan de toilette en quartz modifié, un sol gris, un plan de toilette blanc et meuble-lavabo suspendu.

A masterpiece of light and design, this gorgeous Beverly Hills contemporary is filled with incredible moments, offering the perfect balance of intimate corners and open spaces.
A large driveway with space for ten cars is complete with a contemporary fountain wall that beckons guests inside. An amazing pivot door opens to an airy foyer and light-filled corridor with sliding walls of glass and high ceilings enhancing the space and scale of every room. An elegant study features a tranquil outdoor garden and faces an open living area with fireplace. A formal dining room spills into the incredible gourmet Italian kitchen with butler’s pantry—complete with Miele appliances, eat-in island and Carrara marble countertops—and an additional open living area is roomy and bright. Two well-appointed powder rooms on either end of the main floor offer luxury and convenience.
Surrounded by large windows and skylights, the stairway to the second floor overlooks incredible views of the home and its natural surroundings. A gallery space awaits an owner’s art collection at the top of the landing and an elevator, accessible from every floor in the home, opens just outside the master suite. Three en-suite guest rooms are spacious and bright, all featuring walk-in closets, gorgeous bathrooms and balconies that open to exquisite canyon views. A striking master suite features a sitting area, fireplace, stunning walk-in closet with cedar wood shelving, and marble bathroom with stand-alone tub. A spacious balcony extends the entire length of the room and floor-to-ceiling windows create a feeling of openness and connection to nature.
A large grassy area accessible from the second level is ideal for relaxing and entertaining with family and friends, and features a fire pit with ample lounge seating and tall hedges for privacy and seclusion. Downstairs, an infinity pool with deck and canyon views feels like a natural extension of the home, seamlessly integrated with the indoor living areas through sliding pocket doors.
Amenities and features including a glassed-in wine room and tasting area, additional en-suite bedroom ideal for staff quarters, designer fixtures and appliances and ample parking complete this superb hillside retreat.

Idée de décoration pour un grand WC et toilettes en bois brun avec un placard en trompe-l'oeil, WC séparés, un mur blanc, un sol en carrelage de terre cuite, une vasque, un plan de toilette en quartz, un sol blanc, un plan de toilette blanc, meuble-lavabo sur pied et du lambris de bois.

Experience the latest renovation by TK Homes with captivating Mid Century contemporary design by Jessica Koltun Home. Offering a rare opportunity in the Preston Hollow neighborhood, this single story ranch home situated on a prime lot has been superbly rebuilt to new construction specifications for an unparalleled showcase of quality and style. The mid century inspired color palette of textured whites and contrasting blacks flow throughout the wide-open floor plan features a formal dining, dedicated study, and Kitchen Aid Appliance Chef's kitchen with 36in gas range, and double island. Retire to your owner's suite with vaulted ceilings, an oversized shower completely tiled in Carrara marble, and direct access to your private courtyard. Three private outdoor areas offer endless opportunities for entertaining. Designer amenities include white oak millwork, tongue and groove shiplap, marble countertops and tile, and a high end lighting, plumbing, & hardware.
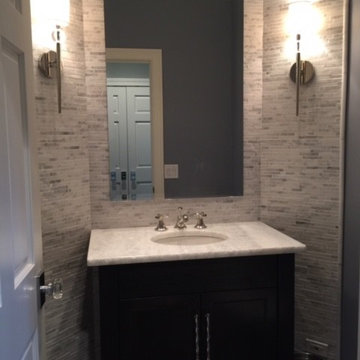
Idée de décoration pour un grand WC et toilettes tradition avec un placard avec porte à panneau encastré, des portes de placard noires, WC séparés, un carrelage gris, des carreaux en allumettes, un mur blanc, parquet foncé, un lavabo encastré, un plan de toilette en quartz, un sol marron et un plan de toilette blanc.
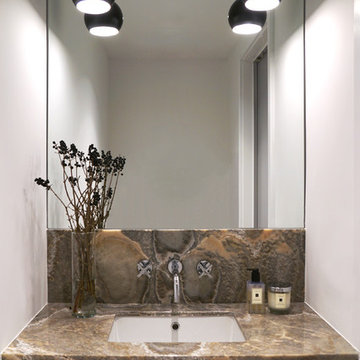
First floor guest bathroom with custom gray smoke onyx vanity, inset sink and Schoolhouse Electric mirror mounted sconces.
Photocredit: Natalia Lorca Ruiz
https://www.houzz.com/pro/natalialorcaruiz/natalia-lorca-ruiz-photography
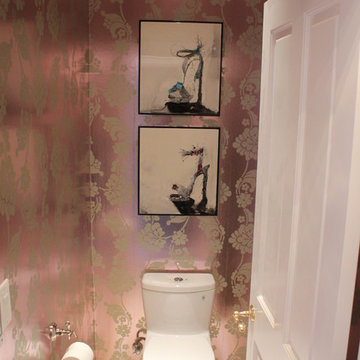
Master bath water closet with a metallic pink wallpaper
Idée de décoration pour un grand WC et toilettes style shabby chic avec un placard avec porte à panneau encastré, des portes de placard blanches, WC à poser, un carrelage blanc, un carrelage de pierre, un mur blanc, un sol en marbre, un lavabo encastré et un plan de toilette en marbre.
Idée de décoration pour un grand WC et toilettes style shabby chic avec un placard avec porte à panneau encastré, des portes de placard blanches, WC à poser, un carrelage blanc, un carrelage de pierre, un mur blanc, un sol en marbre, un lavabo encastré et un plan de toilette en marbre.
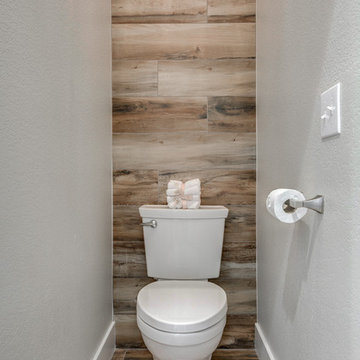
JOSEPH & BERRY - REMODEL DESIGN BUILD
spa a like bathroom, combination of gray, brown, concrete and modern touch.
Once a natural bathroom with tub and standing shower below two large under-used windows. Now, a stunning wide standing shower with luxury massage faucet, benches to relax, two rain shower heads and beautiful modern updated double his-and-her sinks and vanities.
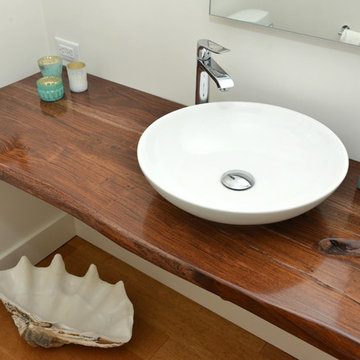
Idée de décoration pour un grand WC et toilettes design avec un mur blanc, un sol en bois brun, une vasque et un plan de toilette en bois.
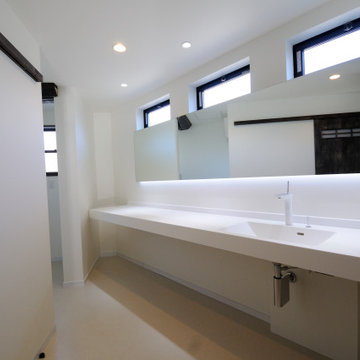
Idée de décoration pour un grand WC et toilettes avec un placard sans porte, des portes de placard blanches, un mur blanc, un sol en carrelage de céramique, un lavabo intégré, un plan de toilette en surface solide, un sol blanc, un plan de toilette blanc, meuble-lavabo encastré et un plafond en papier peint.
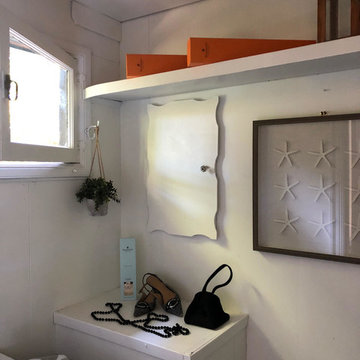
Cette image montre un grand WC et toilettes design avec un placard sans porte, des portes de placard blanches, un mur blanc et un plan de toilette en surface solide.
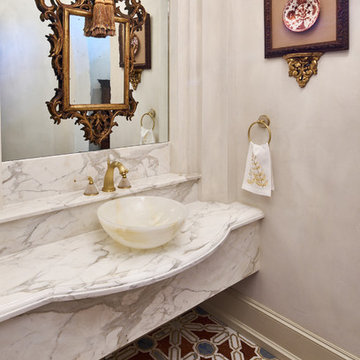
Matthew Niemann
Idées déco pour un grand WC et toilettes méditerranéen avec un mur blanc.
Idées déco pour un grand WC et toilettes méditerranéen avec un mur blanc.
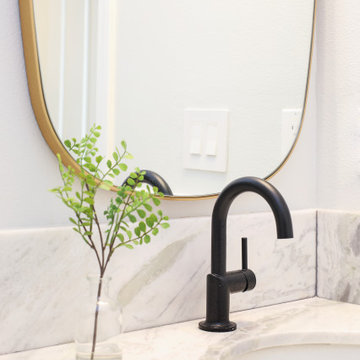
Cette photo montre un grand WC et toilettes chic avec un placard à porte affleurante, des portes de placard blanches, sol en stratifié, un sol blanc, WC à poser, un mur blanc, un lavabo encastré, un plan de toilette en quartz modifié, un plan de toilette blanc et meuble-lavabo encastré.

The initial inspiration for this Powder Room was to have a water feature behind the vessel sink. The concept was exciting but hardly practical. The solution to a water feature is a mosaic tile called raindrop that is installed floor to ceiling to add to the dramatic scale of the trough faucet. The custom lattice wood detailed ceiling adds the finishing touch to this Asian inspired Powder Room.Photography by Carlson Productions, LLC
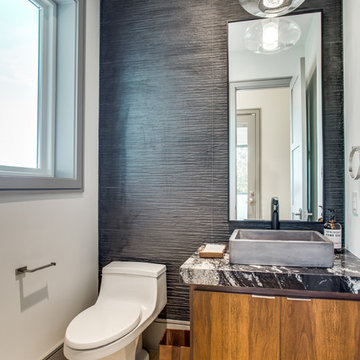
Downstairs Powder Bathroom #2 with Concrete Vessel Sink and Textured Tile Back Wall
Exemple d'un grand WC et toilettes moderne en bois brun avec un placard à porte plane, un carrelage noir, des carreaux de porcelaine, un mur blanc, parquet clair, une vasque, un plan de toilette en marbre et un sol marron.
Exemple d'un grand WC et toilettes moderne en bois brun avec un placard à porte plane, un carrelage noir, des carreaux de porcelaine, un mur blanc, parquet clair, une vasque, un plan de toilette en marbre et un sol marron.
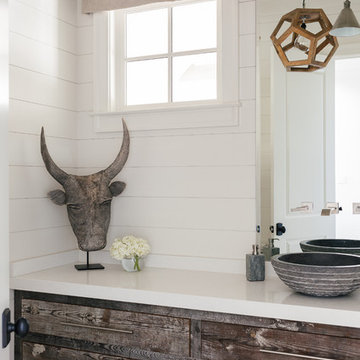
Willet Photography
Idée de décoration pour un grand WC et toilettes tradition en bois vieilli avec une vasque, un placard à porte plane, un carrelage blanc, un mur blanc, un plan de toilette en surface solide, un sol marron, sol en stratifié et un plan de toilette blanc.
Idée de décoration pour un grand WC et toilettes tradition en bois vieilli avec une vasque, un placard à porte plane, un carrelage blanc, un mur blanc, un plan de toilette en surface solide, un sol marron, sol en stratifié et un plan de toilette blanc.
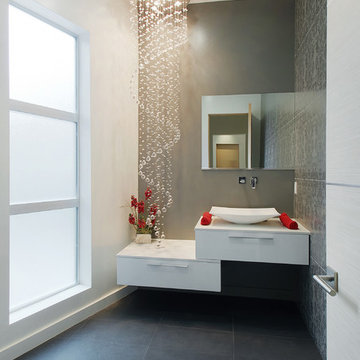
ET2 Lighting
Idée de décoration pour un grand WC et toilettes design avec un placard à porte plane, des portes de placard blanches, un mur blanc, une vasque, un plan de toilette en surface solide, un sol noir et un plan de toilette blanc.
Idée de décoration pour un grand WC et toilettes design avec un placard à porte plane, des portes de placard blanches, un mur blanc, une vasque, un plan de toilette en surface solide, un sol noir et un plan de toilette blanc.
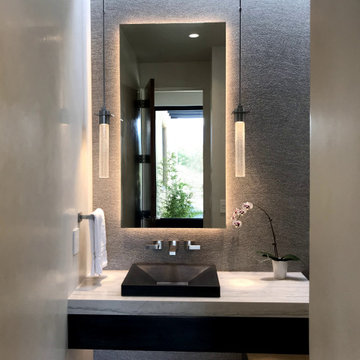
Mid-century Modern home - Powder room with dimensional wall tile and LED mirror, wall mounted vanity with under lighting. Japanese prints. Stone vessel sink.

Cette image montre un grand WC et toilettes design avec un placard avec porte à panneau surélevé, des portes de placard blanches, WC séparés, un carrelage gris, un carrelage blanc, un carrelage de pierre, un mur blanc, un sol en marbre, un lavabo encastré et un plan de toilette en marbre.
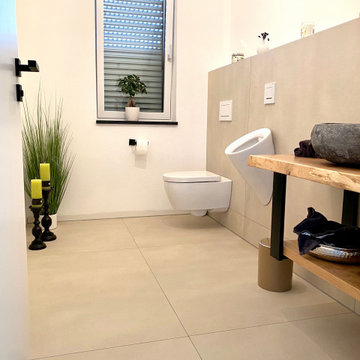
Idées déco pour un grand WC et toilettes contemporain avec un placard sans porte, un urinoir, un carrelage beige, des carreaux de céramique, un mur blanc, un sol en carrelage de céramique, une vasque, un plan de toilette en bois, un sol beige, un plan de toilette marron et meuble-lavabo suspendu.
Idées déco de grands WC et toilettes avec un mur blanc
8