Idées déco de grands WC et toilettes avec un mur blanc
Trier par :
Budget
Trier par:Populaires du jour
61 - 80 sur 748 photos
1 sur 3
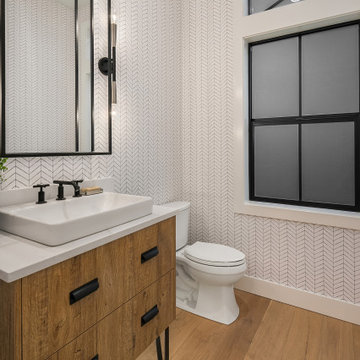
Enfort Homes - 2019
Inspiration pour un grand WC et toilettes rustique en bois brun avec un mur blanc, un sol en bois brun, un plan de toilette blanc et un placard à porte plane.
Inspiration pour un grand WC et toilettes rustique en bois brun avec un mur blanc, un sol en bois brun, un plan de toilette blanc et un placard à porte plane.
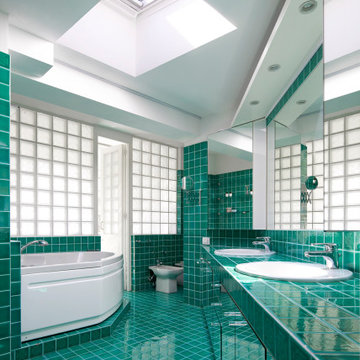
Idées déco pour un grand WC et toilettes classique avec un placard à porte affleurante, des portes de placards vertess, un carrelage vert, des carreaux de céramique, un mur blanc, un sol en carrelage de céramique, un lavabo posé, un plan de toilette en carrelage, un sol vert et un plan de toilette vert.
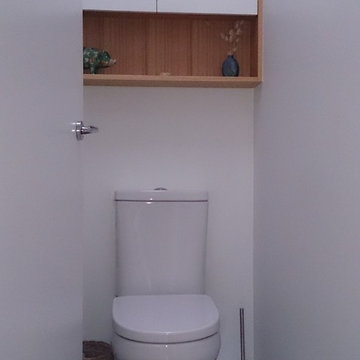
A generous sized family bathroom was modernised to include a large walk-in shower and deep luxurious bath. Timber was used extensively throughout with veneer door to the 'medicine' cabinet, chunky timber shelf and feature panelling on the white vanity cabinet. Small, white tiles with grey grout were used sparingly to the walls with a matching grey floor tile. The toilet was moved forward from what is now the shower space and a shallow storage cabinet with feature timber shelf installed above the cistern.
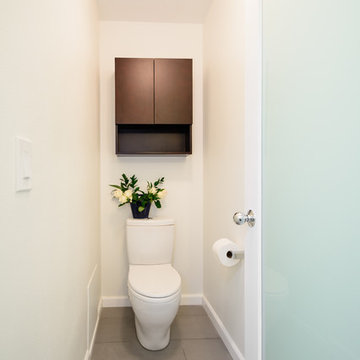
This small water closet allows two occupants to use this bathroom at the same time, which is especially useful in a kids bathroom such as this one. The white walls and the flat paneled black cabinet produce a modern look in this area. The frosted mint green glass door is a stylish touch that maintains privacy in this water closet.
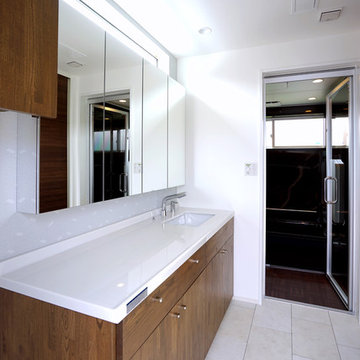
木目調の洗面台、カウンターは白。全面ガラスはもちろん扉を開けると収納になっています。
Aménagement d'un grand WC et toilettes moderne en bois foncé avec un placard à porte affleurante, un mur blanc, un sol en vinyl, un plan de toilette en surface solide et un sol blanc.
Aménagement d'un grand WC et toilettes moderne en bois foncé avec un placard à porte affleurante, un mur blanc, un sol en vinyl, un plan de toilette en surface solide et un sol blanc.
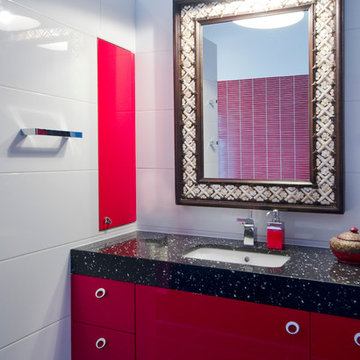
Inspiration pour un grand WC et toilettes bohème avec un lavabo encastré, un placard à porte plane, des portes de placard rouges, un plan de toilette en quartz modifié, un carrelage rouge, un mur blanc, un sol noir, des carreaux de céramique, un sol en carrelage de porcelaine et WC à poser.
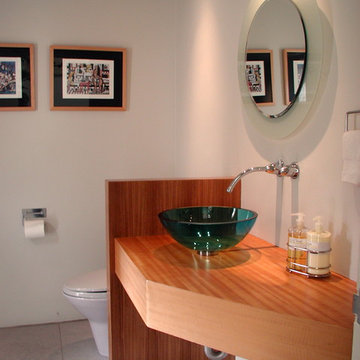
Tom Bonner
Idées déco pour un grand WC et toilettes moderne en bois brun avec un placard sans porte, WC séparés, un mur blanc, une vasque, un plan de toilette en bois et un plan de toilette marron.
Idées déco pour un grand WC et toilettes moderne en bois brun avec un placard sans porte, WC séparés, un mur blanc, une vasque, un plan de toilette en bois et un plan de toilette marron.

Rénovation de la salle de bain, de son dressing, des wc qui n'avaient jamais été remis au goût du jour depuis la construction.
La salle de bain a entièrement été démolie pour ré installer une baignoire 180x80, une douche de 160x80 et un meuble double vasque de 150cm.

Two levels of South-facing (and lake-facing) outdoor spaces wrap the home and provide ample excuses to spend leisure time outside. Acting as an added room to the home, this area connects the interior to the gorgeous neighboring countryside, even featuring an outdoor grill and barbecue area. A massive two-story rock-faced wood burning fireplace with subtle copper accents define both the interior and exterior living spaces. Providing warmth, comfort, and a stunning focal point, this fireplace serves as a central gathering place in any season. A chef’s kitchen is equipped with a 48” professional range which allows for gourmet cooking with a phenomenal view. With an expansive bunk room for guests, the home has been designed with a grand master suite that exudes luxury and takes in views from the North, West, and South sides of the panoramic beauty.
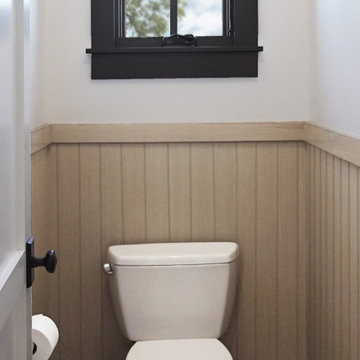
Heather Ryan, Interior Designer H.Ryan Studio - Scottsdale, AZ www.hryanstudio.com
Réalisation d'un grand WC et toilettes tradition en bois avec un placard en trompe-l'oeil, des portes de placard beiges, un carrelage blanc, un carrelage métro, un mur blanc, carreaux de ciment au sol, un lavabo encastré, un plan de toilette en quartz modifié, un sol multicolore, un plan de toilette gris et meuble-lavabo encastré.
Réalisation d'un grand WC et toilettes tradition en bois avec un placard en trompe-l'oeil, des portes de placard beiges, un carrelage blanc, un carrelage métro, un mur blanc, carreaux de ciment au sol, un lavabo encastré, un plan de toilette en quartz modifié, un sol multicolore, un plan de toilette gris et meuble-lavabo encastré.
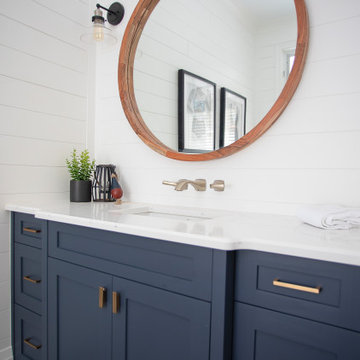
Idée de décoration pour un grand WC et toilettes tradition avec un placard à porte plane, des portes de placard bleues, WC séparés, un mur blanc, parquet foncé, un plan de toilette en quartz modifié, un sol marron et un plan de toilette blanc.
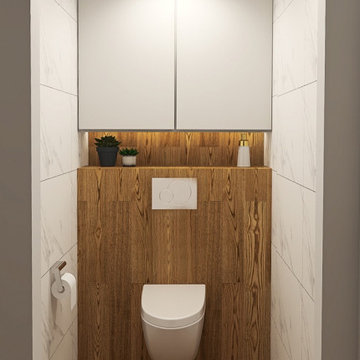
Туалет дерево белый мрамор инсталляция шкаф над инсталляцией маленький туалет
Cette photo montre un grand WC suspendu tendance avec un placard à porte plane, des portes de placard blanches, un carrelage blanc, des carreaux de céramique, un mur blanc, un sol en carrelage de porcelaine, un sol marron et meuble-lavabo suspendu.
Cette photo montre un grand WC suspendu tendance avec un placard à porte plane, des portes de placard blanches, un carrelage blanc, des carreaux de céramique, un mur blanc, un sol en carrelage de porcelaine, un sol marron et meuble-lavabo suspendu.
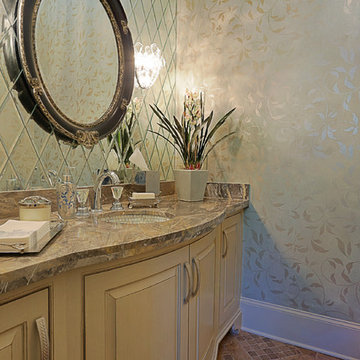
TK Images
Aménagement d'un grand WC et toilettes classique avec un lavabo encastré, un placard en trompe-l'oeil, des portes de placard beiges, un plan de toilette en granite, un mur blanc, un sol en marbre et des carreaux de miroir.
Aménagement d'un grand WC et toilettes classique avec un lavabo encastré, un placard en trompe-l'oeil, des portes de placard beiges, un plan de toilette en granite, un mur blanc, un sol en marbre et des carreaux de miroir.
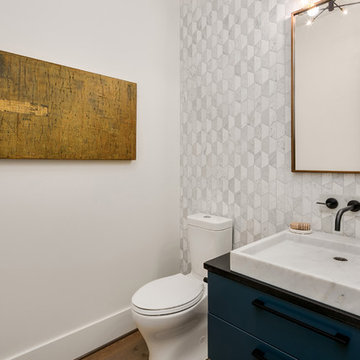
Main floor powder room features a full marble hexagon tile wall and marble vessel sink with black wall mounted plumbing fixture. Touches of gold from mirror, light fixture and at tie in nicely.
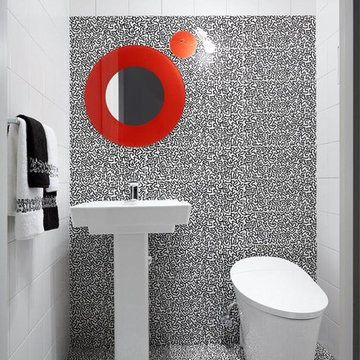
Direct inspiration for my Powder Room derives from Ascot’s Keith Haring ceramic tile collection, “Game of Fifteen.” Upon seeing the series, I knew that, in order to make a significant impact, the bathroom would have to be small in size, as the tile itself was high impact. Thus, we needed to keep the theme sharp and chic, graphic and poignant. The room had to maintain a proportional balance between the recessive background of the white tiles and the strength of the accent tile’s imagery. Thus equal elements of visual proportion and harmony was essential to a successfully designed room. In terms of color, the boldness of the tiles black and white pattern with its overall whimsical pattern made the selection a perfect fit for a playful and innovative room.
.
I liked the way the different shapes blend into each other, hardly indistinguishable from one another, yet decipherable. His shapes are visual mazes, archetypal ideograms of a sort. At a distance, they form a pattern; up close, they form a story. Many of the themes are about people and their connections to each other. Some are visually explicit; others are more reflective and discreet. Most are just fun and whimsical, appealing to children and to the uninhibited in us. They are also primitive in their bold lines and graphic imagery. Many shapes are of monsters and scary beings, relaying the innate fears of childhood and the exterior landscape of the reality of city life. In effect, they are graffiti like patterns, yet indelibly marked in our subconscious. In addition, the basic black, white, and red colors so essential to Haring’s work express the boldness and basic instincts of color and form.
In addition, my passion for both design and art found their aesthetic confluence in the expression of this whimsical statement of idea and function.
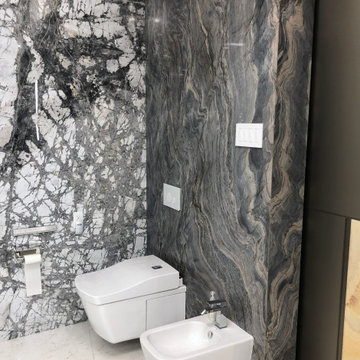
Exemple d'un grand WC et toilettes tendance avec un placard à porte plane, des portes de placard blanches, WC séparés, un carrelage blanc, du carrelage en marbre, un mur blanc, un sol en marbre, un lavabo encastré, un plan de toilette en marbre, un sol blanc et un plan de toilette blanc.

Réalisation d'un grand WC et toilettes minimaliste en bois brun avec un placard à porte plane, WC séparés, un carrelage blanc, des carreaux de céramique, un mur blanc, un sol en carrelage de céramique, une vasque, un plan de toilette en quartz, un sol noir, un plan de toilette blanc et meuble-lavabo encastré.
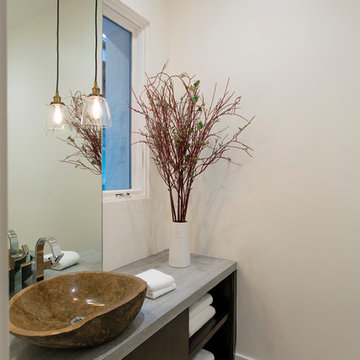
Aménagement d'un grand WC et toilettes contemporain en bois foncé avec un placard à porte plane, un carrelage blanc, un mur blanc, carreaux de ciment au sol, une vasque, un plan de toilette en béton, un sol multicolore et un plan de toilette gris.
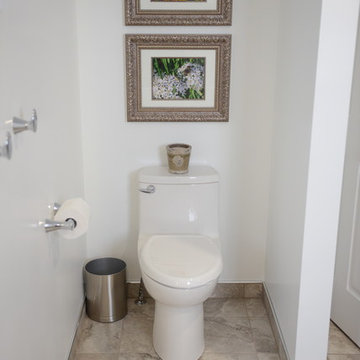
Cette photo montre un grand WC et toilettes chic en bois foncé avec un placard avec porte à panneau surélevé, WC à poser, un mur blanc, un sol en carrelage de porcelaine, un lavabo encastré, un plan de toilette en granite, un sol multicolore et un plan de toilette multicolore.
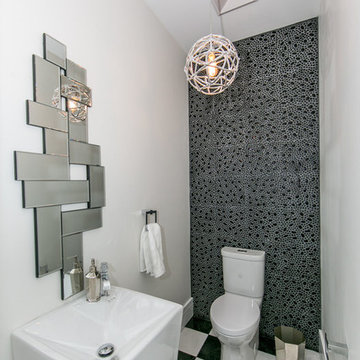
Réalisation d'un grand WC et toilettes design avec WC séparés, un carrelage vert, un carrelage noir, un carrelage blanc, des carreaux de porcelaine, un mur blanc, un sol en carrelage de porcelaine et un lavabo de ferme.
Idées déco de grands WC et toilettes avec un mur blanc
4