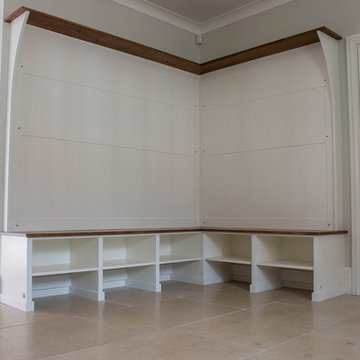Idées déco de grands WC et toilettes campagne
Trier par :
Budget
Trier par:Populaires du jour
21 - 40 sur 122 photos
1 sur 3
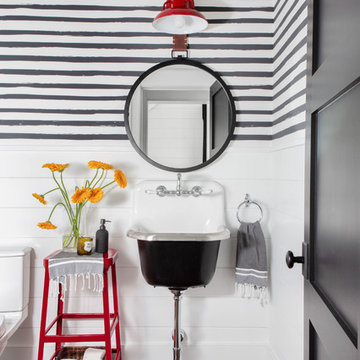
Architectural advisement, Interior Design, Custom Furniture Design & Art Curation by Chango & Co.
Architecture by Crisp Architects
Construction by Structure Works Inc.
Photography by Sarah Elliott
See the feature in Domino Magazine

Aménagement d'un grand WC et toilettes campagne avec un placard à porte shaker, des portes de placard noires, parquet foncé, un sol marron, un mur multicolore et un lavabo de ferme.

This coastal farmhouse design is destined to be an instant classic. This classic and cozy design has all of the right exterior details, including gray shingle siding, crisp white windows and trim, metal roofing stone accents and a custom cupola atop the three car garage. It also features a modern and up to date interior as well, with everything you'd expect in a true coastal farmhouse. With a beautiful nearly flat back yard, looking out to a golf course this property also includes abundant outdoor living spaces, a beautiful barn and an oversized koi pond for the owners to enjoy.

Light and Airy shiplap bathroom was the dream for this hard working couple. The goal was to totally re-create a space that was both beautiful, that made sense functionally and a place to remind the clients of their vacation time. A peaceful oasis. We knew we wanted to use tile that looks like shiplap. A cost effective way to create a timeless look. By cladding the entire tub shower wall it really looks more like real shiplap planked walls.
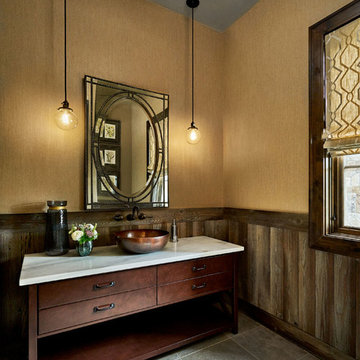
Réalisation d'un grand WC et toilettes champêtre avec un placard en trompe-l'oeil, des portes de placard marrons, un mur beige, un sol en ardoise, une vasque et un plan de toilette en marbre.
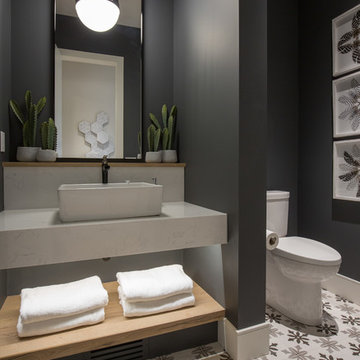
Adrian Shellard Photography
Inspiration pour un grand WC et toilettes rustique avec un placard sans porte, une vasque, un plan de toilette en quartz modifié et un plan de toilette blanc.
Inspiration pour un grand WC et toilettes rustique avec un placard sans porte, une vasque, un plan de toilette en quartz modifié et un plan de toilette blanc.
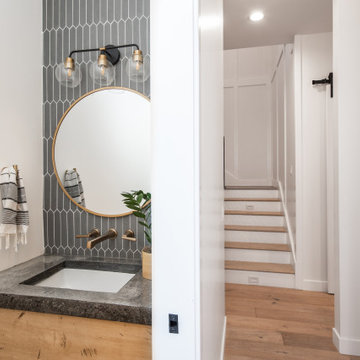
Magnolia - Carlsbad, CA - 3,212 SF + 4BD + 3.5 BA
Architectural Style: Modern Farmhouse
Magnolia is a significant transformation of the owner's childhood home. Features like the steep 12:12 metal roofs softening to 3:12 pitches; soft arch shaped doug fir beams; custom designed double gable brackets; exaggerated beam extensions; a detached arched/ louvered carport marching along the front of the home; an expansive rear deck with beefy brick bases with quad columns, large protruding arched beams; an arched louvered structure centered on an outdoor fireplace; cased out openings and detailed trim work throughout the home; and many other architectural features have created a unique and elegant home along Highland Ave. in Carlsbad, California.
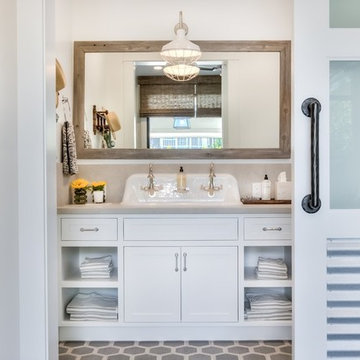
interior designer: Kathryn Smith
Aménagement d'un grand WC et toilettes campagne avec un placard à porte affleurante, des portes de placard blanches, un mur blanc, un sol en carrelage de terre cuite, une vasque et un plan de toilette gris.
Aménagement d'un grand WC et toilettes campagne avec un placard à porte affleurante, des portes de placard blanches, un mur blanc, un sol en carrelage de terre cuite, une vasque et un plan de toilette gris.
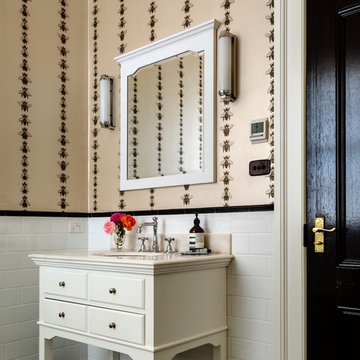
Photographer Justin Alexander
Exemple d'un grand WC et toilettes nature avec des portes de placard blanches, un carrelage blanc, des carreaux de céramique, un lavabo encastré, un plan de toilette en marbre, un mur beige et un placard sans porte.
Exemple d'un grand WC et toilettes nature avec des portes de placard blanches, un carrelage blanc, des carreaux de céramique, un lavabo encastré, un plan de toilette en marbre, un mur beige et un placard sans porte.
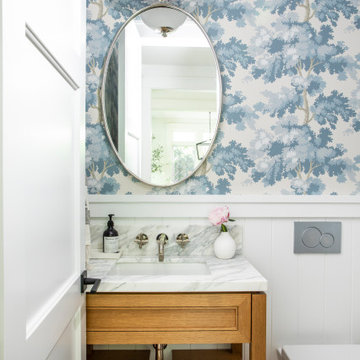
Inspiration pour un grand WC suspendu rustique avec un plan de toilette en marbre, un plan de toilette multicolore, du papier peint, un mur multicolore, un placard sans porte, un sol en bois brun, un lavabo encastré, un sol marron et meuble-lavabo sur pied.
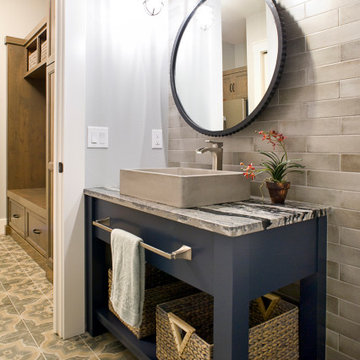
Simultaneously comfortable and elegant, this executive home makes excellent use of Showplace Cabinetry throughout its open floor plan. The contrasting design elements found within this newly constructed home are very intentional, blending bright and clean sophistication with splashes of earthy colors and textures. In this home, painted white kitchen cabinets are anything but ordinary.
Visually stunning from every angle, the homeowners have created an open space that not only reflects their personal sense of informed design, but also ensures it will feel livable to younger family members and approachable to their guests. A home where sweet little moments will create lasting memories.
Powder Room
- Door Style: Edgewater
- Construction: International+/Full Overlay
- Wood Type: Paint Grade
- Paint: Showplace Paints - Hale Navy
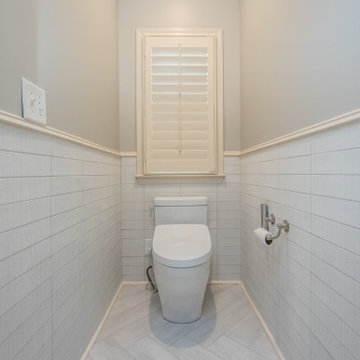
Beautiful Eclectic Farmhouse Design in master bath. Lots of color, herringbone tile floor, quartz countertops, rectangle sinks, large shower, incredible freestanding soaking tub, wainscoting, Toto toilets
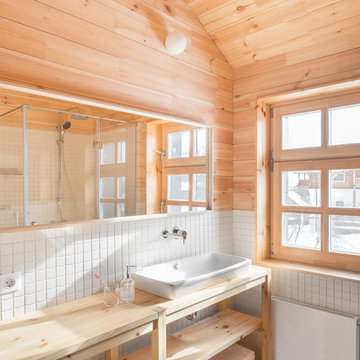
Архитекторы: Алексей Дунаев, Марианна Запольская
Фотограф: Полина Полудкина
Idées déco pour un grand WC et toilettes campagne avec un carrelage blanc, des carreaux de porcelaine, un lavabo posé et un plan de toilette en bois.
Idées déco pour un grand WC et toilettes campagne avec un carrelage blanc, des carreaux de porcelaine, un lavabo posé et un plan de toilette en bois.
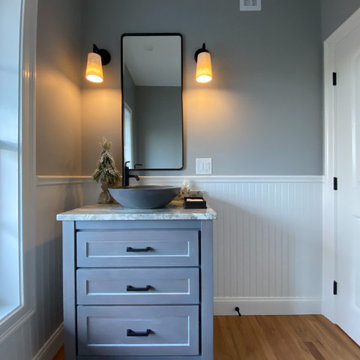
Two walls were taken down to open up the kitchen and to enlarge the dining room by adding the front hallway space to the main area. Powder room and coat closet were relocated from the center of the house to the garage wall. The door to the garage was shifted by 3 feet to extend uninterrupted wall space for kitchen cabinets and to allow for a bigger island.
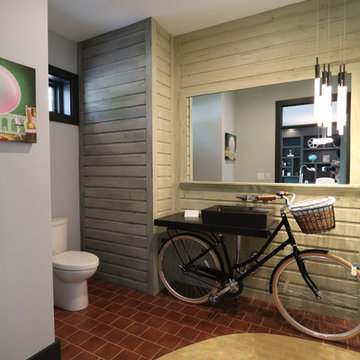
Modern Farmhouse Eco-smart home- Naperville, IL. Built by DJK custom homes, flooring by Performers Flooring & Design gallery.
Cette photo montre un grand WC et toilettes nature avec WC à poser, un mur gris et un sol marron.
Cette photo montre un grand WC et toilettes nature avec WC à poser, un mur gris et un sol marron.
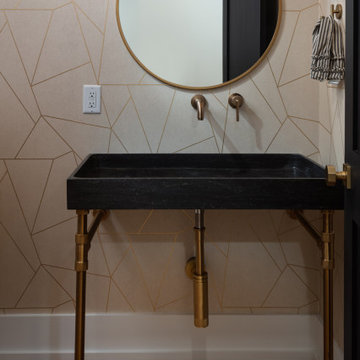
Powder room of modern luxury farmhouse in Pass Christian Mississippi photographed for Watters Architecture by Birmingham Alabama based architectural and interiors photographer Tommy Daspit.
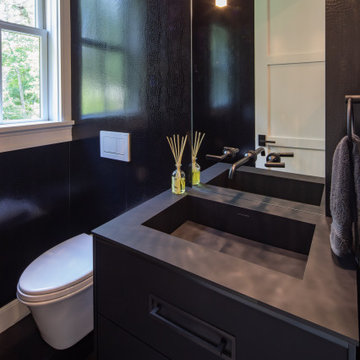
Powder Room
Cette image montre un grand WC suspendu rustique avec un placard à porte plane, des portes de placard noires, un mur noir, parquet foncé, un lavabo intégré, un plan de toilette en surface solide, un sol noir et un plan de toilette noir.
Cette image montre un grand WC suspendu rustique avec un placard à porte plane, des portes de placard noires, un mur noir, parquet foncé, un lavabo intégré, un plan de toilette en surface solide, un sol noir et un plan de toilette noir.

The Home Aesthetic
Idées déco pour un grand WC et toilettes campagne avec un placard avec porte à panneau encastré, des portes de placard blanches, WC à poser, un carrelage blanc, des carreaux de céramique, un mur blanc, un sol en bois brun, un lavabo posé, un plan de toilette en granite, un sol multicolore et un plan de toilette noir.
Idées déco pour un grand WC et toilettes campagne avec un placard avec porte à panneau encastré, des portes de placard blanches, WC à poser, un carrelage blanc, des carreaux de céramique, un mur blanc, un sol en bois brun, un lavabo posé, un plan de toilette en granite, un sol multicolore et un plan de toilette noir.

Idée de décoration pour un grand WC et toilettes champêtre en bois foncé avec un placard sans porte, un carrelage blanc, du carrelage en marbre, un sol en bois brun, une vasque, un plan de toilette en bois, un sol marron, un plan de toilette marron, meuble-lavabo suspendu et du papier peint.
Idées déco de grands WC et toilettes campagne
2
