Idées déco de grands WC et toilettes gris
Trier par :
Budget
Trier par:Populaires du jour
121 - 140 sur 332 photos
1 sur 3
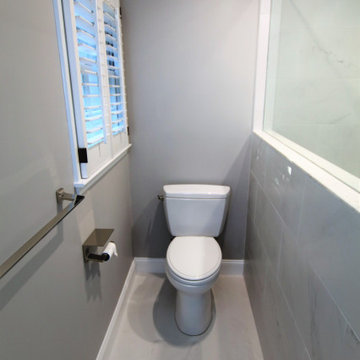
Réalisation d'un grand WC et toilettes minimaliste avec des portes de placard blanches, un carrelage beige, un lavabo encastré, un plan de toilette en quartz et un plan de toilette blanc.
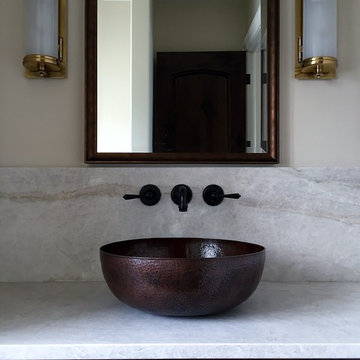
Powder Room Detail | Reisinger Design
Aménagement d'un grand WC et toilettes méditerranéen en bois foncé avec un placard sans porte, un mur beige, parquet foncé, une vasque et un plan de toilette en quartz.
Aménagement d'un grand WC et toilettes méditerranéen en bois foncé avec un placard sans porte, un mur beige, parquet foncé, une vasque et un plan de toilette en quartz.

Photo by:大井川 茂兵衛
Aménagement d'un grand WC et toilettes scandinave en bois brun avec un placard sans porte, un mur blanc, un sol en bois brun, un lavabo posé, un sol marron et un plan de toilette marron.
Aménagement d'un grand WC et toilettes scandinave en bois brun avec un placard sans porte, un mur blanc, un sol en bois brun, un lavabo posé, un sol marron et un plan de toilette marron.
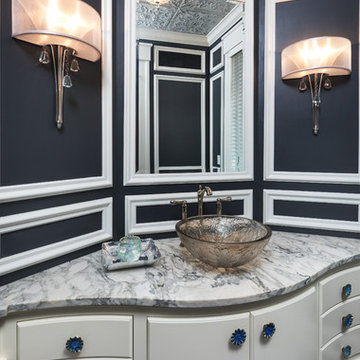
This powder room was challenging to design because of its unique layout. To accommodate the rooms distinctive shape, I designed a curved vanity to fit perfectly within the space that features plenty of storage and a crystal vessel sink on top of a marble countertop to add an element of elegance. The symmetrical crown molding detail and the tin ceiling design ties the room together with the perfect amount of sophistication
LandMark Photography
Sharatt Architect
Builder: Kyle Hunt
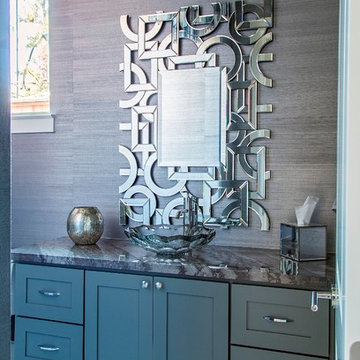
The powder bathroom is like no other with a geometric chandelier, carved glass mirror, marble countertops, a unique glass sink and metallic grass cloth wallcovering.
Ashton Morgan, By Design Interiors
Photography: Daniel Angulo
Builder: Flair Builders
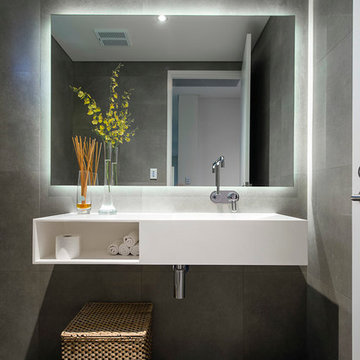
D Max
Cette photo montre un grand WC et toilettes tendance avec un lavabo suspendu, des portes de placard blanches, un plan de toilette en surface solide, WC à poser, un carrelage gris, un sol en ardoise, un mur gris et un placard sans porte.
Cette photo montre un grand WC et toilettes tendance avec un lavabo suspendu, des portes de placard blanches, un plan de toilette en surface solide, WC à poser, un carrelage gris, un sol en ardoise, un mur gris et un placard sans porte.
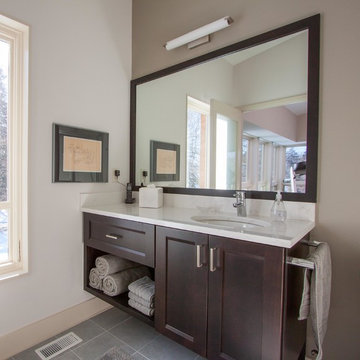
Inspiration pour un grand WC et toilettes traditionnel en bois foncé avec un placard avec porte à panneau encastré, WC séparés, un mur marron, un sol en carrelage de porcelaine, un lavabo encastré et un plan de toilette en surface solide.
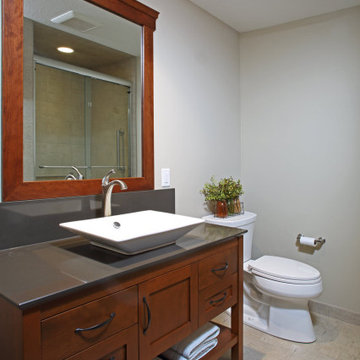
Exemple d'un grand WC et toilettes moderne en bois brun avec un placard à porte plane, WC à poser, un sol en carrelage de porcelaine, une vasque, un plan de toilette en surface solide, un sol beige et un plan de toilette gris.
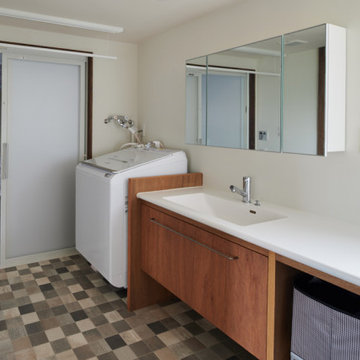
とてもゆったりとした洗面所。3畳くらいあります。
カウンターは洗面ボウルと一体化したメラミン化粧版でできており、汚れが付きにくくお掃除しやすい形状になっています。カウンター下は大工工事にすることでコストを押さえました。
Réalisation d'un grand WC et toilettes asiatique avec un plan de toilette blanc.
Réalisation d'un grand WC et toilettes asiatique avec un plan de toilette blanc.
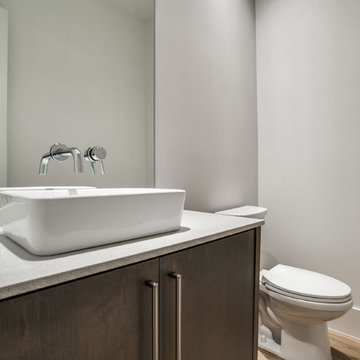
Idée de décoration pour un grand WC et toilettes minimaliste en bois brun avec une vasque, un placard à porte plane, un plan de toilette en quartz modifié, WC séparés, un mur gris et parquet clair.
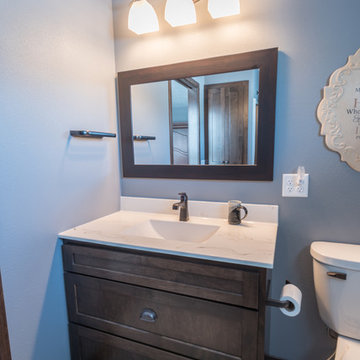
Denise Baur Photography
Aménagement d'un grand WC et toilettes montagne en bois foncé avec un placard à porte shaker, WC séparés, un mur gris, un sol en carrelage de porcelaine, un lavabo intégré, un plan de toilette en marbre et un sol beige.
Aménagement d'un grand WC et toilettes montagne en bois foncé avec un placard à porte shaker, WC séparés, un mur gris, un sol en carrelage de porcelaine, un lavabo intégré, un plan de toilette en marbre et un sol beige.
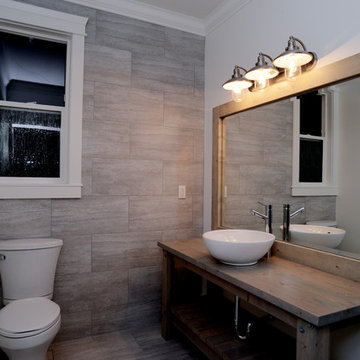
When this young family of two approached us, they knew exactly what they wanted: to live in a high end home situated in a great neighbourhood. This Murrayville, Langley residence was 25 years old when we arrived, but when we left it looked brand new. The spectacular views didn't match the previous interior, so we added a touch of magic. A few renovations in this space included:
Addition of a 16 foot kitchen island
Installation of high end appliances
Adorned the space with stunning pendants
Added a unique 18 foot tall fireplace
Custom classic Versa millwork
Addition of single wall shower with glass doors
Nuheat™ heated floors
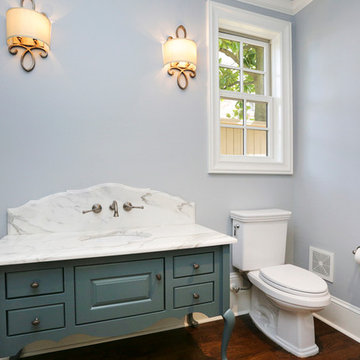
Wade Blissard
Idée de décoration pour un grand WC et toilettes tradition avec un lavabo encastré, un placard à porte plane, des portes de placard bleues, un plan de toilette en marbre, WC séparés, un carrelage blanc, des dalles de pierre, un mur bleu et parquet foncé.
Idée de décoration pour un grand WC et toilettes tradition avec un lavabo encastré, un placard à porte plane, des portes de placard bleues, un plan de toilette en marbre, WC séparés, un carrelage blanc, des dalles de pierre, un mur bleu et parquet foncé.
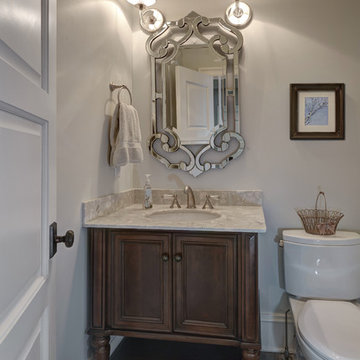
Daniel Island Private Residence
Completed 2014
Architect: Anita King, AIA, LEED AP, NCARB
Photographer: William Quarles
Facebook/Twitter/Instagram/Tumblr:
inkarchitecture
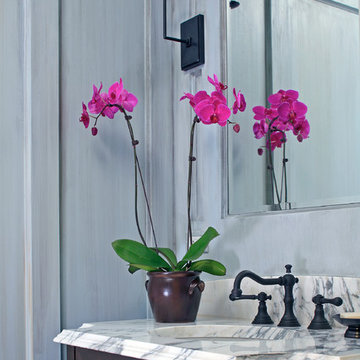
This gracious property in the award-winning Blaine school district - and just off the Southport Corridor - marries an old world European design sensibility with contemporary technologies and unique artisan details. With more than 5,200 square feet, the home has four bedrooms and three bathrooms on the second floor, including a luxurious master suite with a private terrace.
The house also boasts a distinct foyer; formal living and dining rooms designed in an open-plan concept; an expansive, eat-in, gourmet kitchen which is open to the first floor great room; lower-level family room; an attached, heated, 2-½ car garage with roof deck; a penthouse den and roof deck; and two additional rooms on the lower level which could be used as bedrooms, home offices or exercise rooms. The home, designed with an extra-wide floorplan, achieved through side yard relief, also has considerable, professionally-landscaped outdoor living spaces.
This brick and limestone residence has been designed with family-functional experiences and classically proportioned spaces in mind. Highly-efficient environmental technologies have been integrated into the design and construction and the plan also takes into consideration the incorporation of all types of advanced communications systems.
The home went under contract in less than 45 days in 2011.
Jim Yochum
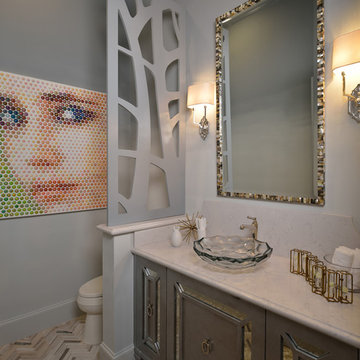
Miro Dvorscak
Peterson Homebuilders, Inc.
CLR Design Services, Inc
Réalisation d'un grand WC et toilettes bohème avec un placard en trompe-l'oeil, des portes de placard grises, un mur gris, un sol en carrelage de céramique, une vasque, un plan de toilette en surface solide et un sol beige.
Réalisation d'un grand WC et toilettes bohème avec un placard en trompe-l'oeil, des portes de placard grises, un mur gris, un sol en carrelage de céramique, une vasque, un plan de toilette en surface solide et un sol beige.
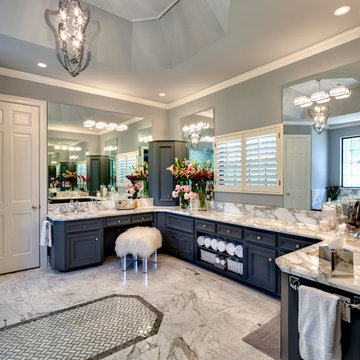
Inspiration pour un grand WC et toilettes vintage avec un placard à porte affleurante, des portes de placard noires, un mur gris, un sol en marbre et un sol blanc.
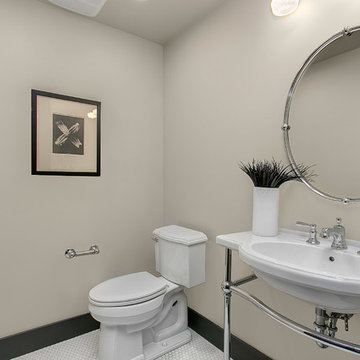
Brand new basement powder bathroom ties in spirit of the original features of this 1910 home. Conveniently placed near the recreation room.
Exemple d'un grand WC et toilettes chic avec un plan vasque, WC séparés, un carrelage blanc, un mur gris et un sol en marbre.
Exemple d'un grand WC et toilettes chic avec un plan vasque, WC séparés, un carrelage blanc, un mur gris et un sol en marbre.
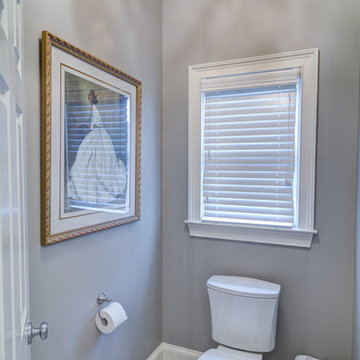
The Homeowner’s of this St. Marlo home were ready to do away with the large unused Jacuzzi tub and builder grade finishes in their Master Bath and Bedroom. The request was for a design that felt modern and crisp but held the elegance of their Country French preferences. Custom vanities with drop in sinks that mimic the roll top tub and crystal knobs flank a furniture style armoire painted in a lightly distressed gray achieving a sense of casual elegance. Wallpaper and crystal sconces compliment the simplicity of the chandelier and free standing tub surrounded by traditional Rue Pierre white marble tile. As contradiction the floor is 12 x 24 polished porcelain adding a clean and modernized touch. Multiple shower heads, bench and mosaic tiled niches with glass shelves complete the luxurious showering experience.
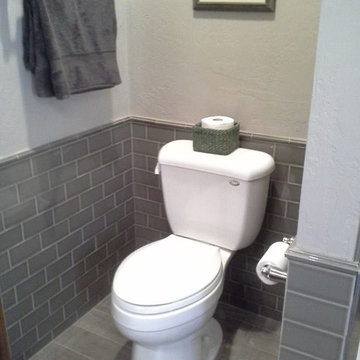
Laura Eagan, CKD
Cette image montre un grand WC et toilettes traditionnel en bois foncé avec un placard à porte affleurante, un carrelage gris, un carrelage métro, un mur gris, un sol en carrelage de porcelaine, un lavabo encastré, un plan de toilette en quartz modifié et un sol gris.
Cette image montre un grand WC et toilettes traditionnel en bois foncé avec un placard à porte affleurante, un carrelage gris, un carrelage métro, un mur gris, un sol en carrelage de porcelaine, un lavabo encastré, un plan de toilette en quartz modifié et un sol gris.
Idées déco de grands WC et toilettes gris
7