Idées déco de grands WC et toilettes gris
Trier par :
Budget
Trier par:Populaires du jour
161 - 180 sur 332 photos
1 sur 3
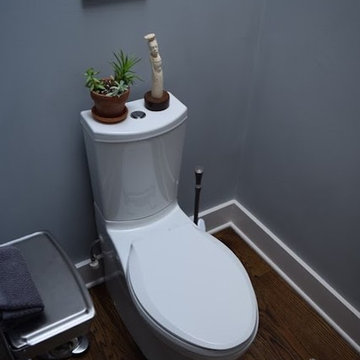
Réalisation d'un grand WC et toilettes bohème avec un placard avec porte à panneau encastré, des portes de placard grises, WC à poser, un carrelage multicolore, mosaïque, un mur gris, parquet foncé, un lavabo encastré et un plan de toilette en marbre.
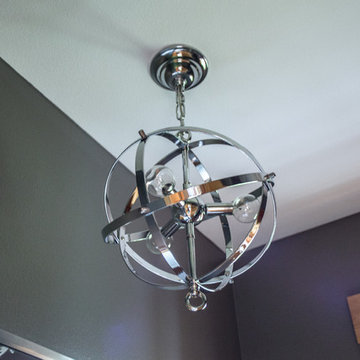
Lighting fixture in powder room
Cette photo montre un grand WC et toilettes moderne avec WC à poser, un mur gris, parquet clair, un lavabo de ferme et un sol beige.
Cette photo montre un grand WC et toilettes moderne avec WC à poser, un mur gris, parquet clair, un lavabo de ferme et un sol beige.
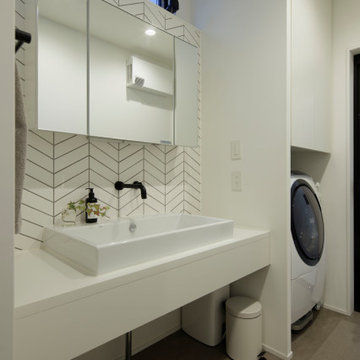
タイルをヘリンボーン貼りにした洗面室。カウンター下には、あえて収納を設けずすっきりとしたデザインに仕上げています。
Cette photo montre un grand WC et toilettes moderne avec un placard sans porte, des portes de placard blanches, un carrelage blanc, un mur blanc, un sol gris, un plan de toilette blanc et meuble-lavabo encastré.
Cette photo montre un grand WC et toilettes moderne avec un placard sans porte, des portes de placard blanches, un carrelage blanc, un mur blanc, un sol gris, un plan de toilette blanc et meuble-lavabo encastré.
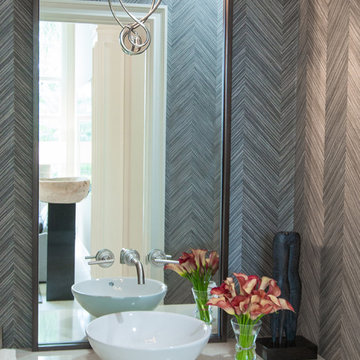
Wall hung vanity in Powder room with wood veneer wall covering
Réalisation d'un grand WC et toilettes tradition avec un placard à porte plane, des portes de placard marrons, WC à poser, un mur gris, un sol en calcaire, une vasque, un plan de toilette en quartz et un sol beige.
Réalisation d'un grand WC et toilettes tradition avec un placard à porte plane, des portes de placard marrons, WC à poser, un mur gris, un sol en calcaire, une vasque, un plan de toilette en quartz et un sol beige.
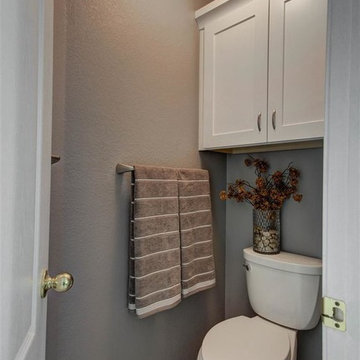
Inspiration pour un grand WC et toilettes design avec un placard à porte shaker, des portes de placard blanches, un carrelage noir, un carrelage gris, un carrelage blanc, des carreaux de porcelaine, un mur gris, un sol en carrelage de porcelaine, un lavabo encastré et un plan de toilette en granite.
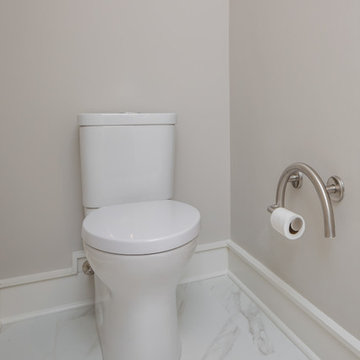
Bob Fortner Photography.
Toilet paper holder is a grab bar in disguise.
Exemple d'un grand WC et toilettes chic avec un placard à porte plane, des portes de placard grises, WC séparés, un carrelage blanc, des carreaux de céramique, un mur gris, un sol en carrelage de céramique, un lavabo encastré et un plan de toilette en quartz modifié.
Exemple d'un grand WC et toilettes chic avec un placard à porte plane, des portes de placard grises, WC séparés, un carrelage blanc, des carreaux de céramique, un mur gris, un sol en carrelage de céramique, un lavabo encastré et un plan de toilette en quartz modifié.
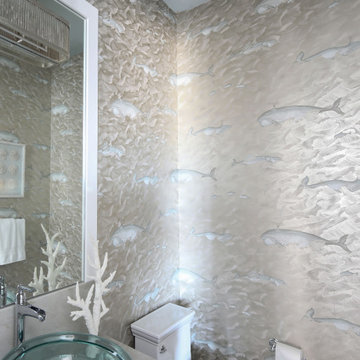
Exemple d'un grand WC et toilettes bord de mer avec un placard à porte shaker, des portes de placard blanches, un plan de toilette en quartz et meuble-lavabo suspendu.
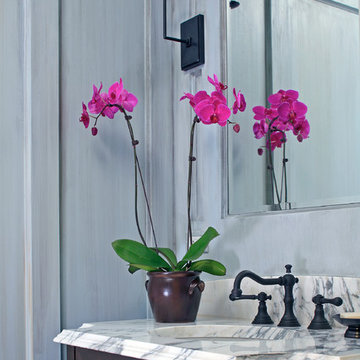
This gracious property in the award-winning Blaine school district - and just off the Southport Corridor - marries an old world European design sensibility with contemporary technologies and unique artisan details. With more than 5,200 square feet, the home has four bedrooms and three bathrooms on the second floor, including a luxurious master suite with a private terrace.
The house also boasts a distinct foyer; formal living and dining rooms designed in an open-plan concept; an expansive, eat-in, gourmet kitchen which is open to the first floor great room; lower-level family room; an attached, heated, 2-½ car garage with roof deck; a penthouse den and roof deck; and two additional rooms on the lower level which could be used as bedrooms, home offices or exercise rooms. The home, designed with an extra-wide floorplan, achieved through side yard relief, also has considerable, professionally-landscaped outdoor living spaces.
This brick and limestone residence has been designed with family-functional experiences and classically proportioned spaces in mind. Highly-efficient environmental technologies have been integrated into the design and construction and the plan also takes into consideration the incorporation of all types of advanced communications systems.
The home went under contract in less than 45 days in 2011.
Jim Yochum
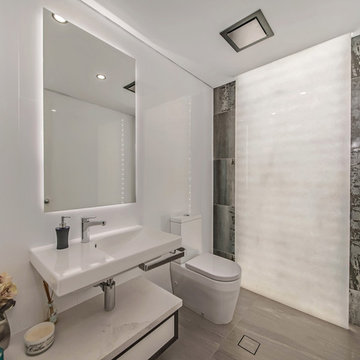
Designed for families who love to entertain, relax and socialise in style, the Promenade offers plenty of personal space for every member of the family, as well as catering for guests or inter-generational living.
The first of two luxurious master suites is downstairs, complete with two walk-in robes and spa ensuite. Four generous children’s bedrooms are grouped around their own bathroom. At the heart of the home is the huge designer kitchen, with a big stone island bench, integrated appliances and separate scullery. Seamlessly flowing from the kitchen are spacious indoor and outdoor dining and lounge areas, a family room, games room and study.
For guests or family members needing a little more privacy, there is a second master suite upstairs, along with a sitting room and a theatre with a 150-inch screen, projector and surround sound.
No expense has been spared, with high feature ceilings throughout, three powder rooms, a feature tiled fireplace in the family room, alfresco kitchen, outdoor shower, under-floor heating, storerooms, video security, garaging for three cars and more.
The Promenade is definitely worth a look! It is currently available for viewing by private inspection only, please contact Daniel Marcolina on 0419 766 658
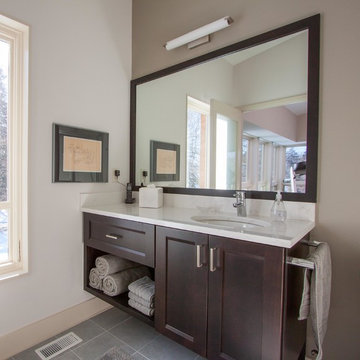
Inspiration pour un grand WC et toilettes traditionnel en bois foncé avec un placard avec porte à panneau encastré, WC séparés, un mur marron, un sol en carrelage de porcelaine, un lavabo encastré et un plan de toilette en surface solide.
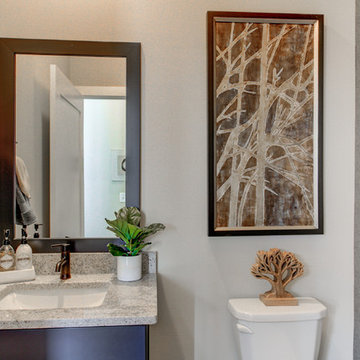
This 2-story home with first-floor owner’s suite includes a 3-car garage and an inviting front porch. A dramatic 2-story ceiling welcomes you into the foyer where hardwood flooring extends throughout the main living areas of the home including the dining room, great room, kitchen, and breakfast area. The foyer is flanked by the study to the right and the formal dining room with stylish coffered ceiling and craftsman style wainscoting to the left. The spacious great room with 2-story ceiling includes a cozy gas fireplace with custom tile surround. Adjacent to the great room is the kitchen and breakfast area. The kitchen is well-appointed with Cambria quartz countertops with tile backsplash, attractive cabinetry and a large pantry. The sunny breakfast area provides access to the patio and backyard. The owner’s suite with includes a private bathroom with 6’ tile shower with a fiberglass base, free standing tub, and an expansive closet. The 2nd floor includes a loft, 2 additional bedrooms and 2 full bathrooms.
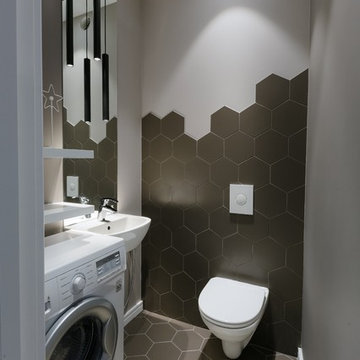
Фотограф: Стас Волков
Cette photo montre un grand WC suspendu tendance avec un carrelage gris, des carreaux de céramique, un mur gris, un sol en carrelage de porcelaine, un lavabo suspendu et un sol gris.
Cette photo montre un grand WC suspendu tendance avec un carrelage gris, des carreaux de céramique, un mur gris, un sol en carrelage de porcelaine, un lavabo suspendu et un sol gris.
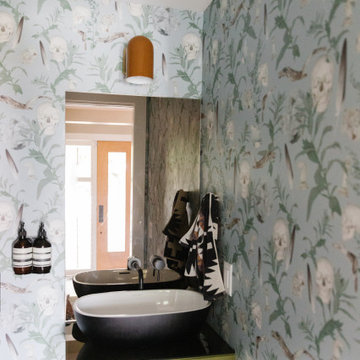
Having lived in England and now Canada, these clients wanted to inject some personality and extra space for their young family into their 70’s, two storey home. I was brought in to help with the extension of their front foyer, reconfiguration of their powder room and mudroom.
We opted for some rich blue color for their front entry walls and closet, which reminded them of English pubs and sea shores they have visited. The floor tile was also a node to some classic elements. When it came to injecting some fun into the space, we opted for graphic wallpaper in the bathroom.
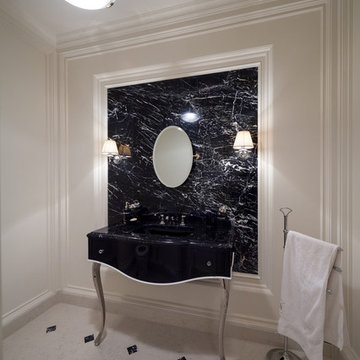
Idées déco pour un grand WC et toilettes classique en bois foncé avec WC séparés, un carrelage blanc, un mur blanc, un sol en marbre, un lavabo encastré et un plan de toilette en marbre.
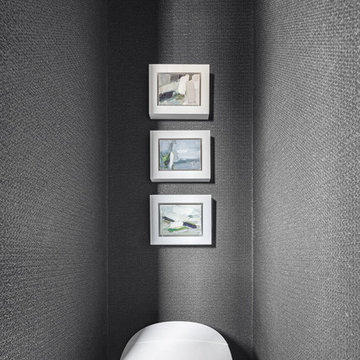
Blake Marvin Photography
Exemple d'un grand WC et toilettes tendance avec WC à poser, un carrelage gris, un mur gris, une vasque, un plan de toilette en quartz modifié et un sol gris.
Exemple d'un grand WC et toilettes tendance avec WC à poser, un carrelage gris, un mur gris, une vasque, un plan de toilette en quartz modifié et un sol gris.
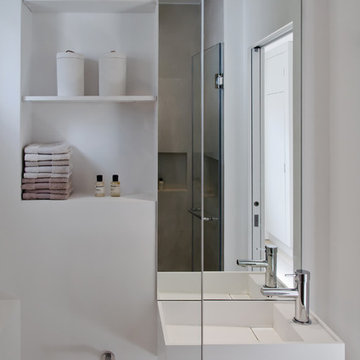
Concrete effect porcelain tiles were fitted on the en-suite bathroom and walk-in wardrobe floor. Wall behind the bathtub was finished with patterned cement tiles and areas, such as walls inside the shower and basins back-splash, were finished in natural light beige porcelain tiles. Bespoke joinery was designed to maximise the storage space, including indirect LED lighting around the mirror cabinet. Basin cabinet in linen effect laminate was imported directly from Spain.
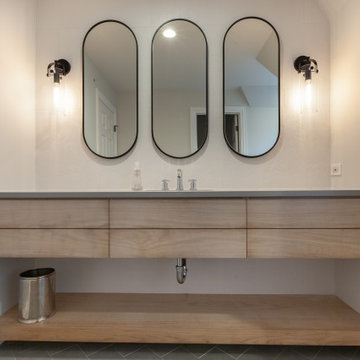
Idée de décoration pour un grand WC et toilettes tradition en bois clair avec un placard à porte plane, un carrelage blanc, des carreaux de porcelaine, un lavabo encastré, un plan de toilette en quartz modifié, un sol gris, un plan de toilette gris et meuble-lavabo suspendu.
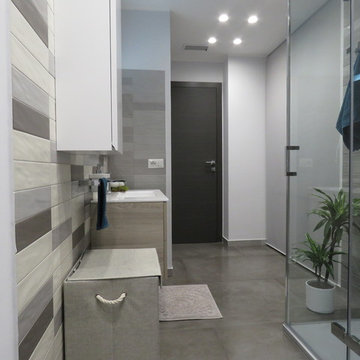
Bagno comodo e luminoso, caratterizzato da zona doccia, dietro la quale si celano i sanitari. Doccia completa di colonna con idrogetti. I toni del grigio conferiscono eleganza a tutto l'ambiente. I faretti incassati regalano un'illuminazione generale ben distribuita.
Consolle con lavabo integrato, completo di due cestoni..
Parete del lavabo caratterizzata da una posa piastrelle studiata su misura che crea un piacevole effetto multicolore.
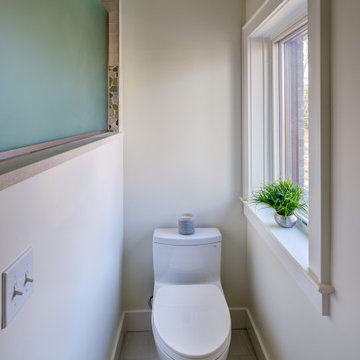
Cette photo montre un grand WC et toilettes tendance en bois clair avec un placard à porte plane, WC à poser, un carrelage blanc, une plaque de galets, un mur blanc, un sol en carrelage de céramique, un lavabo encastré, un plan de toilette en quartz modifié, un sol beige et un plan de toilette beige.
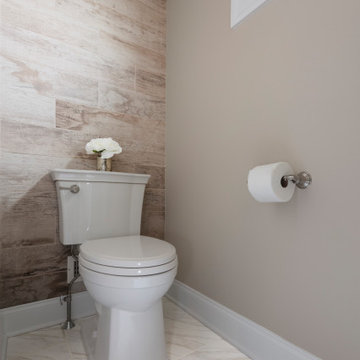
Réalisation d'un grand WC et toilettes design avec un placard avec porte à panneau encastré, des portes de placard grises, WC séparés, un carrelage gris, des carreaux de céramique, un mur gris, un sol en carrelage de céramique, un lavabo encastré, un plan de toilette en marbre, un sol gris, un plan de toilette gris, meuble-lavabo encastré et boiseries.
Idées déco de grands WC et toilettes gris
9