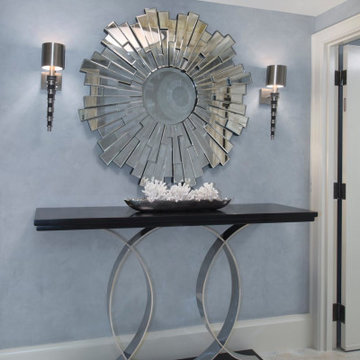Idées déco de halls d'entrée avec différents designs de plafond
Trier par :
Budget
Trier par:Populaires du jour
41 - 60 sur 2 441 photos
1 sur 3

Inspiration pour un hall d'entrée avec un mur blanc, parquet clair, une porte en verre et un plafond voûté.

Walking into this gorgeous home, you get a feel of just how grand everything is, this space showcases soaring high ceilings, recessed lighting, custom paint, staircase leading to the 2nd floor, tile flooring, fireplace and large windows.
This additional sitting is located in the formal entry and includes a stunning fireplace with mantel.

We created this 1250 sq. ft basement under a house that initially only had crawlspace and minimal dugout area for mechanicals. To create this basement, we excavated 60 dump trucks of dirt through a 3’x2’ crawlspace opening to the outside.

Photography by Picture Perfect House
Idée de décoration pour un très grand hall d'entrée tradition avec un mur gris, un sol en bois brun, une porte simple, une porte blanche, un sol gris et un plafond voûté.
Idée de décoration pour un très grand hall d'entrée tradition avec un mur gris, un sol en bois brun, une porte simple, une porte blanche, un sol gris et un plafond voûté.

Entrance hall foyer open to family room. detailed panel wall treatment helped a tall narrow arrow have interest and pattern.
Idées déco pour un grand hall d'entrée classique avec un mur gris, un sol en marbre, une porte simple, une porte en bois foncé, un sol blanc, un plafond à caissons et du lambris.
Idées déco pour un grand hall d'entrée classique avec un mur gris, un sol en marbre, une porte simple, une porte en bois foncé, un sol blanc, un plafond à caissons et du lambris.

Newly relocated from Nashville, TN, this couple’s high-rise condo was completely renovated and furnished by our team with a central focus around their extensive art collection. Color and style were deeply influenced by the few pieces of furniture brought with them and we had a ball designing to bring out the best in those items. Classic finishes were chosen for kitchen and bathrooms, which will endure the test of time, while bolder, “personality” choices were made in other areas, such as the powder bath, guest bedroom, and study. Overall, this home boasts elegance and charm, reflecting the homeowners perfectly. Goal achieved: a place where they can live comfortably and enjoy entertaining their friends often!

Welcome home- this space make quite the entry with soaring ceilings, a custom metal & wood pivot door and glow-y lighting.
Idée de décoration pour un très grand hall d'entrée design avec un mur blanc, un sol en carrelage de porcelaine, une porte pivot, une porte en bois foncé, un sol beige et un plafond voûté.
Idée de décoration pour un très grand hall d'entrée design avec un mur blanc, un sol en carrelage de porcelaine, une porte pivot, une porte en bois foncé, un sol beige et un plafond voûté.

Exemple d'un hall d'entrée moderne en bois de taille moyenne avec un sol en ardoise, un sol gris et un plafond en bois.

Cette image montre un hall d'entrée avec un sol en brique, une porte simple, une porte en verre, un sol gris et un plafond en bois.

Cette photo montre un hall d'entrée éclectique avec un mur blanc, un sol en carrelage de porcelaine, une porte pivot, une porte blanche, un sol gris et un plafond voûté.

Cette image montre un très grand hall d'entrée minimaliste avec un mur blanc, un sol en bois brun, une porte double, une porte noire, un sol marron et poutres apparentes.

All'ingresso dell'abitazione troviamo una madia di Lago con specchi e mobili cappottiera di Caccaro. Due porte a vetro scorrevoli separano l'ambiente cucina.
Foto di Simone Marulli

New construction family home in the forest,
Most rooms open to the outdoors, and flows seamlessly.
Exemple d'un grand hall d'entrée rétro avec un mur blanc, un sol en terrazzo, une porte pivot, une porte en verre, un sol blanc et un plafond en bois.
Exemple d'un grand hall d'entrée rétro avec un mur blanc, un sol en terrazzo, une porte pivot, une porte en verre, un sol blanc et un plafond en bois.

Idées déco pour un hall d'entrée bord de mer avec un mur gris, parquet foncé, une porte simple, une porte en bois brun, un sol marron, un plafond en lambris de bois et boiseries.

This two story entry features a combination of traditional and modern architectural features. To the right is a custom, floating, and curved staircase to the second floor. The formal living space features a coffered ceiling, two stories of windows, modern light fixtures, built in shelving/bookcases, and a custom cast concrete fireplace surround.

Cette image montre un hall d'entrée rustique de taille moyenne avec un mur blanc, parquet foncé, une porte double, une porte noire, un sol marron et poutres apparentes.

Réalisation d'un très grand hall d'entrée ethnique avec un mur blanc, une porte double, une porte en verre, un sol multicolore et un plafond en bois.

Réalisation d'un grand hall d'entrée tradition avec un mur gris, un sol en carrelage de porcelaine, une porte double, une porte noire, un plafond en bois et un mur en parement de brique.

Inspiration pour un hall d'entrée design de taille moyenne avec un mur blanc, un sol en carrelage de céramique, une porte simple, une porte noire, un sol gris et un plafond voûté.

Cette image montre un petit hall d'entrée minimaliste avec un mur bleu, un sol en marbre, une porte double, une porte blanche et un plafond décaissé.
Idées déco de halls d'entrée avec différents designs de plafond
3