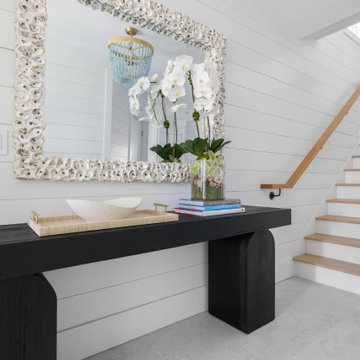Idées déco de halls d'entrée avec du lambris de bois
Trier par :
Budget
Trier par:Populaires du jour
1 - 20 sur 203 photos
1 sur 3
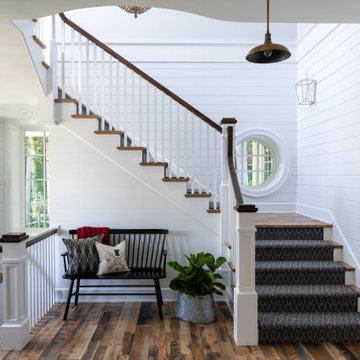
Martha O'Hara Interiors, Interior Design & Photo Styling | L Cramer Builders, Builder | Troy Thies, Photography | Murphy & Co Design, Architect |
Please Note: All “related,” “similar,” and “sponsored” products tagged or listed by Houzz are not actual products pictured. They have not been approved by Martha O’Hara Interiors nor any of the professionals credited. For information about our work, please contact design@oharainteriors.com.

Family friendly Foyer. This is the entrance to the home everyone uses. First thing LGV did was to lay an inexpensive indoor outdoor rug at the door, provided a bowl to throw keys and mail into and of course, a gorgeous mirror for one last check!

Inspiration pour un hall d'entrée traditionnel avec un mur beige, un sol en bois brun, une porte simple, une porte en verre, un sol marron, un plafond en lambris de bois, un plafond décaissé et du lambris de bois.

Exemple d'un hall d'entrée nature avec un mur beige, un sol en bois brun, une porte simple, une porte bleue, un sol marron, un plafond en lambris de bois, du lambris de bois et du papier peint.
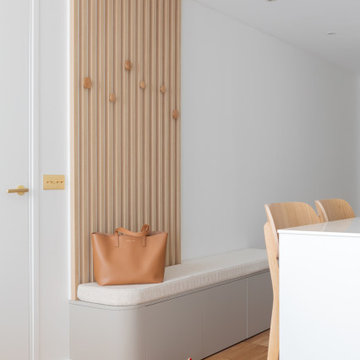
Dans l’entrée, les menuiseries sont faites sur mesure avec des lignes épurées et sophistiquées, ajoutant une touche de raffinement.
Réalisation d'un hall d'entrée design de taille moyenne avec un mur blanc, un sol en bois brun, une porte simple et du lambris de bois.
Réalisation d'un hall d'entrée design de taille moyenne avec un mur blanc, un sol en bois brun, une porte simple et du lambris de bois.

Entry Foyer
Cette image montre un hall d'entrée rustique de taille moyenne avec un mur blanc, un sol en bois brun, une porte simple, une porte en verre, un sol beige et du lambris de bois.
Cette image montre un hall d'entrée rustique de taille moyenne avec un mur blanc, un sol en bois brun, une porte simple, une porte en verre, un sol beige et du lambris de bois.
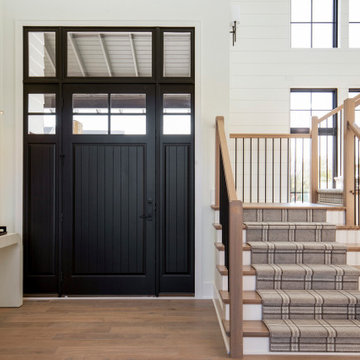
Aménagement d'un hall d'entrée campagne avec un mur blanc, parquet clair, un sol beige et du lambris de bois.

Grand foyer for first impressions.
Aménagement d'un hall d'entrée campagne de taille moyenne avec un mur blanc, un sol en vinyl, une porte double, une porte noire, un sol marron, un plafond voûté et du lambris de bois.
Aménagement d'un hall d'entrée campagne de taille moyenne avec un mur blanc, un sol en vinyl, une porte double, une porte noire, un sol marron, un plafond voûté et du lambris de bois.

Our clients wanted the ultimate modern farmhouse custom dream home. They found property in the Santa Rosa Valley with an existing house on 3 ½ acres. They could envision a new home with a pool, a barn, and a place to raise horses. JRP and the clients went all in, sparing no expense. Thus, the old house was demolished and the couple’s dream home began to come to fruition.
The result is a simple, contemporary layout with ample light thanks to the open floor plan. When it comes to a modern farmhouse aesthetic, it’s all about neutral hues, wood accents, and furniture with clean lines. Every room is thoughtfully crafted with its own personality. Yet still reflects a bit of that farmhouse charm.
Their considerable-sized kitchen is a union of rustic warmth and industrial simplicity. The all-white shaker cabinetry and subway backsplash light up the room. All white everything complimented by warm wood flooring and matte black fixtures. The stunning custom Raw Urth reclaimed steel hood is also a star focal point in this gorgeous space. Not to mention the wet bar area with its unique open shelves above not one, but two integrated wine chillers. It’s also thoughtfully positioned next to the large pantry with a farmhouse style staple: a sliding barn door.
The master bathroom is relaxation at its finest. Monochromatic colors and a pop of pattern on the floor lend a fashionable look to this private retreat. Matte black finishes stand out against a stark white backsplash, complement charcoal veins in the marble looking countertop, and is cohesive with the entire look. The matte black shower units really add a dramatic finish to this luxurious large walk-in shower.
Photographer: Andrew - OpenHouse VC
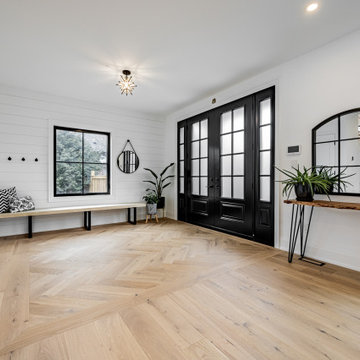
White oak flooring with herringbone inlay. Black double door entryway. Custom built in bench with hooks and shiplap. Semi-flushmount star light.
Aménagement d'un grand hall d'entrée campagne avec un mur blanc, parquet clair, une porte double, une porte noire et du lambris de bois.
Aménagement d'un grand hall d'entrée campagne avec un mur blanc, parquet clair, une porte double, une porte noire et du lambris de bois.
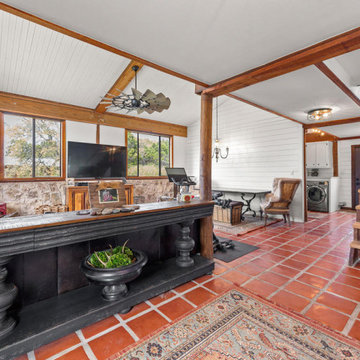
Guest house interior
Rustic Farmhouse
Cette image montre un hall d'entrée rustique avec un mur blanc, tomettes au sol et du lambris de bois.
Cette image montre un hall d'entrée rustique avec un mur blanc, tomettes au sol et du lambris de bois.
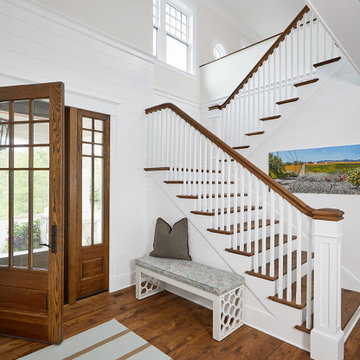
Aménagement d'un grand hall d'entrée bord de mer avec un mur blanc, un sol en bois brun, une porte simple, une porte en bois brun, un sol marron et du lambris de bois.
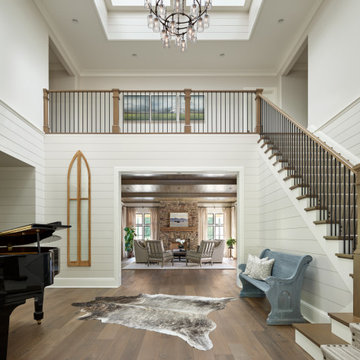
Inspiration pour un hall d'entrée rustique avec un mur blanc, un sol en bois brun et du lambris de bois.
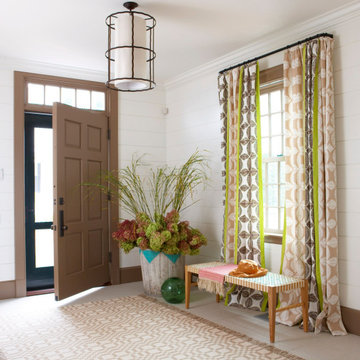
Réalisation d'un hall d'entrée tradition avec un mur blanc, une porte simple, un sol beige et du lambris de bois.
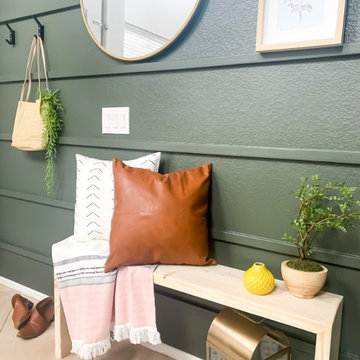
Deep green entry walls with reverse shiplap.
Inspiration pour un petit hall d'entrée traditionnel avec un mur vert, un sol en carrelage de céramique, une porte simple et du lambris de bois.
Inspiration pour un petit hall d'entrée traditionnel avec un mur vert, un sol en carrelage de céramique, une porte simple et du lambris de bois.
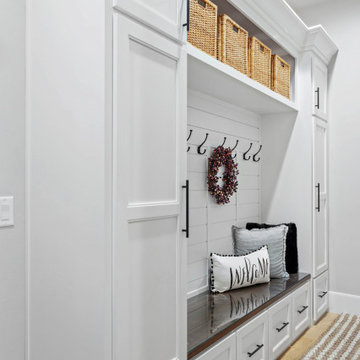
Mudroom
Cette image montre un grand hall d'entrée rustique avec un mur gris, un sol en bois brun, une porte double, une porte noire, un sol marron et du lambris de bois.
Cette image montre un grand hall d'entrée rustique avec un mur gris, un sol en bois brun, une porte double, une porte noire, un sol marron et du lambris de bois.

Detail shot of the Floating Live Edge shelf at the entry. Minimalist design is paired with the rusticity of the live edge wood piece to create a contemporary feel of elegance and hospitality.
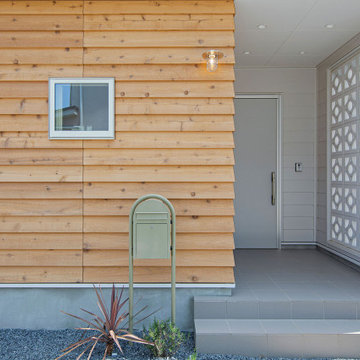
Idée de décoration pour un hall d'entrée design de taille moyenne avec un mur blanc, une porte simple, une porte blanche et du lambris de bois.
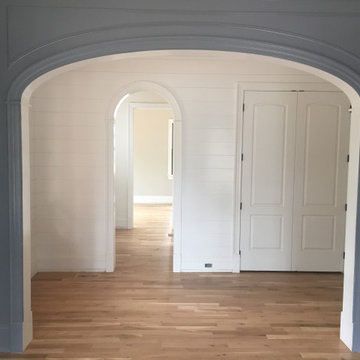
arched interior doorways in a modern farmhouse style home.
Inspiration pour un hall d'entrée rustique de taille moyenne avec un mur bleu, un sol en bois brun, une porte simple, une porte en bois foncé, un sol marron et du lambris de bois.
Inspiration pour un hall d'entrée rustique de taille moyenne avec un mur bleu, un sol en bois brun, une porte simple, une porte en bois foncé, un sol marron et du lambris de bois.
Idées déco de halls d'entrée avec du lambris de bois
1
