Idées déco de halls d'entrée avec poutres apparentes
Trier par :
Budget
Trier par:Populaires du jour
161 - 180 sur 362 photos
1 sur 3
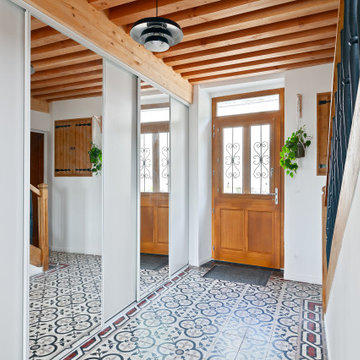
Idées déco pour un hall d'entrée avec un mur blanc, une porte simple, une porte marron et poutres apparentes.
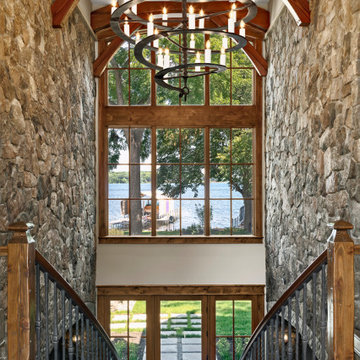
Front Entry with natural stone walls. This shot shows it going to the lower level.
Réalisation d'un grand hall d'entrée chalet avec un sol en bois brun, une porte simple, une porte en bois foncé, un sol marron et poutres apparentes.
Réalisation d'un grand hall d'entrée chalet avec un sol en bois brun, une porte simple, une porte en bois foncé, un sol marron et poutres apparentes.
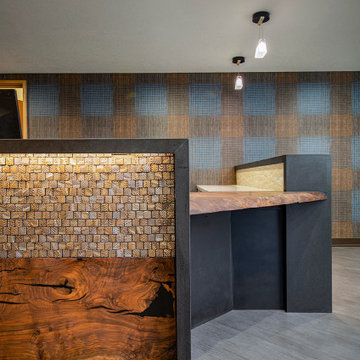
Idée de décoration pour un grand hall d'entrée design avec un sol marron, un mur multicolore, un sol en vinyl, poutres apparentes et du papier peint.
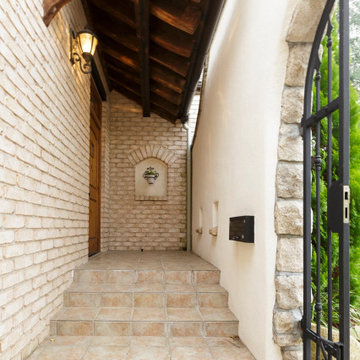
Idée de décoration pour un grand hall d'entrée tradition avec un mur blanc, une porte simple, une porte marron, poutres apparentes et un mur en parement de brique.
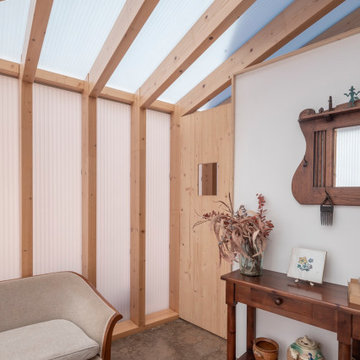
Casa prefabricada de madera con revestimiento de paneles de derivados de madera. Accesos de metaquilato translucido.
Aménagement d'un hall d'entrée scandinave de taille moyenne avec parquet foncé, une porte pivot, une porte en verre, poutres apparentes et du lambris.
Aménagement d'un hall d'entrée scandinave de taille moyenne avec parquet foncé, une porte pivot, une porte en verre, poutres apparentes et du lambris.
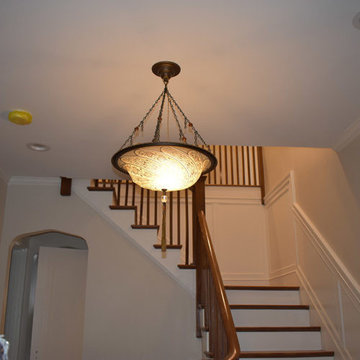
Cette image montre un hall d'entrée minimaliste avec un mur blanc, un sol en bois brun, une porte simple, une porte noire, un sol marron et poutres apparentes.
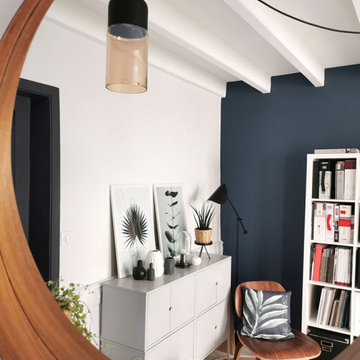
Agence Azeli decodesign
Aménagement d'un hall d'entrée contemporain avec un mur blanc, un sol blanc et poutres apparentes.
Aménagement d'un hall d'entrée contemporain avec un mur blanc, un sol blanc et poutres apparentes.
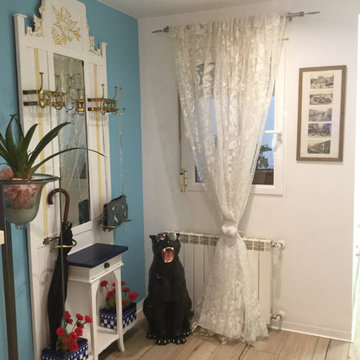
Réalisation d'un hall d'entrée bohème de taille moyenne avec un mur bleu, parquet clair, une porte blanche, un sol beige, poutres apparentes et du papier peint.
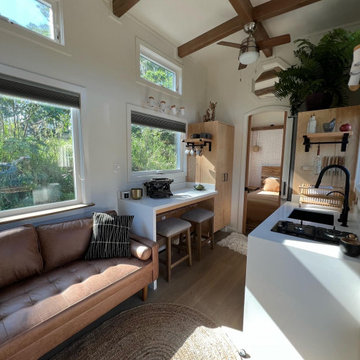
This Paradise Model ATU is extra tall and grand! As you would in you have a couch for lounging, a 6 drawer dresser for clothing, and a seating area and closet that mirrors the kitchen. Quartz countertops waterfall over the side of the cabinets encasing them in stone. The custom kitchen cabinetry is sealed in a clear coat keeping the wood tone light. Black hardware accents with contrast to the light wood. A main-floor bedroom- no crawling in and out of bed. The wallpaper was an owner request; what do you think of their choice?
The bathroom has natural edge Hawaiian mango wood slabs spanning the length of the bump-out: the vanity countertop and the shelf beneath. The entire bump-out-side wall is tiled floor to ceiling with a diamond print pattern. The shower follows the high contrast trend with one white wall and one black wall in matching square pearl finish. The warmth of the terra cotta floor adds earthy warmth that gives life to the wood. 3 wall lights hang down illuminating the vanity, though durning the day, you likely wont need it with the natural light shining in from two perfect angled long windows.
This Paradise model was way customized. The biggest alterations were to remove the loft altogether and have one consistent roofline throughout. We were able to make the kitchen windows a bit taller because there was no loft we had to stay below over the kitchen. This ATU was perfect for an extra tall person. After editing out a loft, we had these big interior walls to work with and although we always have the high-up octagon windows on the interior walls to keep thing light and the flow coming through, we took it a step (or should I say foot) further and made the french pocket doors extra tall. This also made the shower wall tile and shower head extra tall. We added another ceiling fan above the kitchen and when all of those awning windows are opened up, all the hot air goes right up and out.
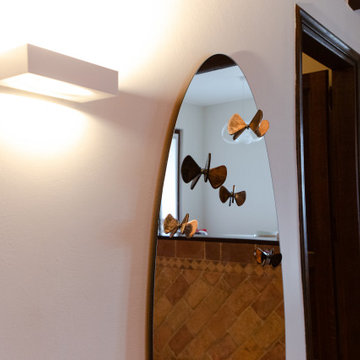
Dettaglio dello specchio e delle farfalle di MoggDesign, oltre che alla lampada con luce led neutra biemissiva.
Il pavimento è un cotto toscano rettangolare, come l'assito del soffitto; le travi invece sono in castagno, volutamente anticato.
La parete del camino, il pavimento e le travi sono i veri protagonisti della zona giorno, di conseguenza tutti gli altri arredi sono molto semplici e lineari
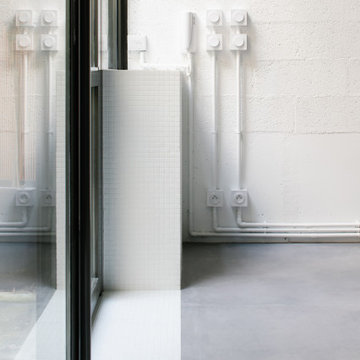
Idée de décoration pour un hall d'entrée minimaliste de taille moyenne avec un mur blanc, un sol en carrelage de céramique, une porte simple, une porte noire, un sol gris et poutres apparentes.
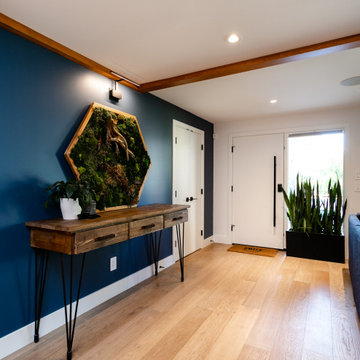
Inspiration pour un hall d'entrée urbain avec un mur bleu, parquet clair, une porte simple, une porte blanche, un sol beige et poutres apparentes.
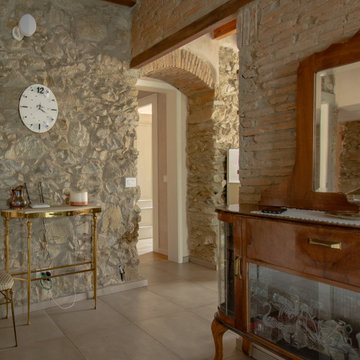
Questo immobile d'epoca trasuda storia da ogni parete. Gli attuali proprietari hanno avuto l'abilità di riuscire a rinnovare l'intera casa (la cui costruzione risale alla fine del 1.800) mantenendone inalterata la natura e l'anima.
Parliamo di un architetto che (per passione ha fondato un'impresa edile in cui lavora con grande dedizione) e di una brillante artista che, con la sua inseparabile partner, realizza opere d'arti a quattro mani miscelando la pittura su tela a collage tratti da immagini di volti d'epoca. L'introduzione promette bene...
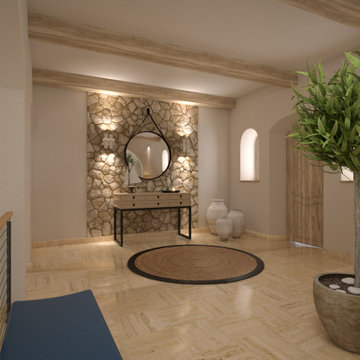
Réalisation d'un hall d'entrée méditerranéen de taille moyenne avec un mur blanc, un sol en marbre, une porte simple, une porte en bois clair, un sol beige et poutres apparentes.
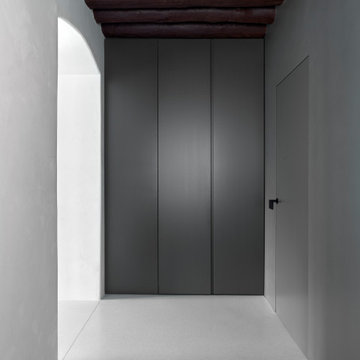
Inspiration pour un hall d'entrée design de taille moyenne avec un mur blanc, un sol en terrazzo, une porte simple, une porte blanche, un sol gris et poutres apparentes.
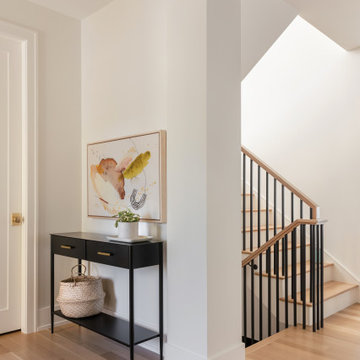
A classic, modern farmhouse custom home located in Calgary, Canada.
Réalisation d'un hall d'entrée champêtre avec un mur blanc, un sol en bois brun et poutres apparentes.
Réalisation d'un hall d'entrée champêtre avec un mur blanc, un sol en bois brun et poutres apparentes.
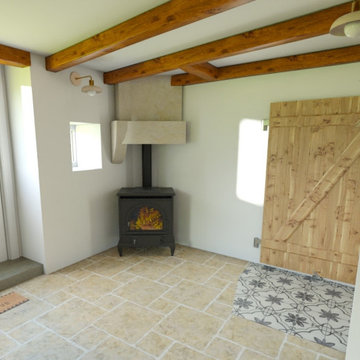
Entrée avec module sur mesure pour délimiter l'espace
Idée de décoration pour un hall d'entrée champêtre de taille moyenne avec un mur blanc, un sol en carrelage de céramique, une porte simple, une porte blanche, un sol beige et poutres apparentes.
Idée de décoration pour un hall d'entrée champêtre de taille moyenne avec un mur blanc, un sol en carrelage de céramique, une porte simple, une porte blanche, un sol beige et poutres apparentes.
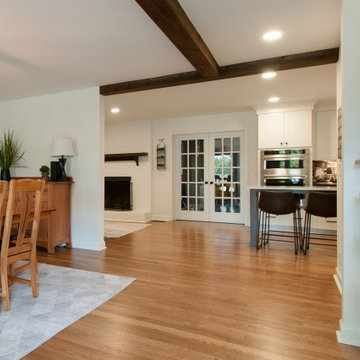
By removing the wall and opening up this space USI was able to create a more open foyer, dining and living space.
Cette photo montre un hall d'entrée chic de taille moyenne avec un mur blanc, un sol en bois brun, une porte simple, une porte rouge, un sol marron et poutres apparentes.
Cette photo montre un hall d'entrée chic de taille moyenne avec un mur blanc, un sol en bois brun, une porte simple, une porte rouge, un sol marron et poutres apparentes.
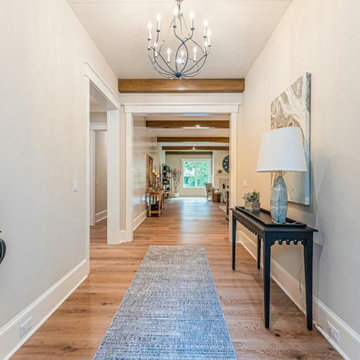
As your guests arrive at your front door, they will want to see more of your home as they peep into your great room.
Aménagement d'un hall d'entrée bord de mer de taille moyenne avec un mur gris, un sol en bois brun, une porte simple, une porte marron, un sol marron et poutres apparentes.
Aménagement d'un hall d'entrée bord de mer de taille moyenne avec un mur gris, un sol en bois brun, une porte simple, une porte marron, un sol marron et poutres apparentes.
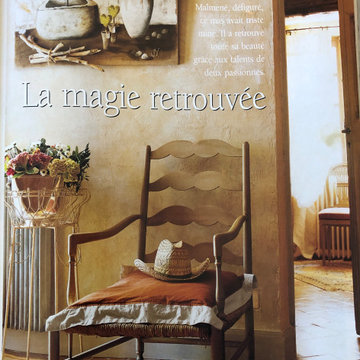
Une entrée digne d'une bastide en Provence avec sa chaise en canage tréssée, son tapis au petit point et se patines murales faites dans les règles de l'art..
Idées déco de halls d'entrée avec poutres apparentes
9