Idées déco de halls d'entrée avec un sol en carrelage de céramique
Trier par :
Budget
Trier par:Populaires du jour
21 - 40 sur 3 414 photos
1 sur 3
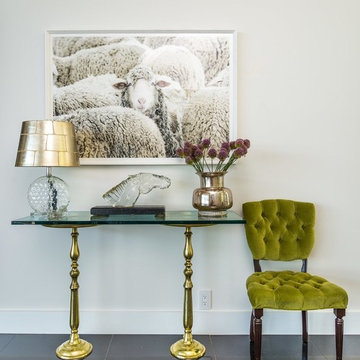
Inspiration pour un hall d'entrée design de taille moyenne avec un mur blanc, un sol en carrelage de céramique, une porte simple et un sol noir.
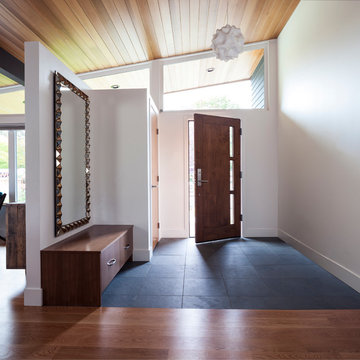
John Granen
Cette image montre un hall d'entrée vintage avec un mur blanc, un sol en carrelage de céramique, une porte simple et une porte en bois foncé.
Cette image montre un hall d'entrée vintage avec un mur blanc, un sol en carrelage de céramique, une porte simple et une porte en bois foncé.
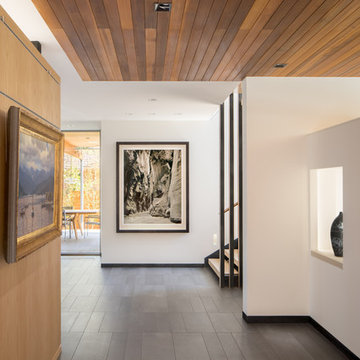
Entry Hall
photo credit: David Lauer
Idées déco pour un hall d'entrée moderne avec un mur blanc, un sol en carrelage de céramique, une porte simple et une porte en bois brun.
Idées déco pour un hall d'entrée moderne avec un mur blanc, un sol en carrelage de céramique, une porte simple et une porte en bois brun.
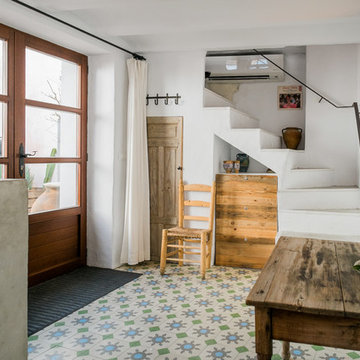
Cette photo montre un hall d'entrée méditerranéen de taille moyenne avec un mur blanc, un sol en carrelage de céramique, une porte double et une porte en bois brun.
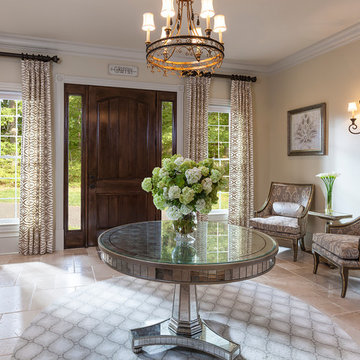
D Randolph Foulds Photography
Cette image montre un grand hall d'entrée traditionnel avec un mur beige, un sol en carrelage de céramique, une porte simple et une porte en bois foncé.
Cette image montre un grand hall d'entrée traditionnel avec un mur beige, un sol en carrelage de céramique, une porte simple et une porte en bois foncé.

Aménagement d'un grand hall d'entrée moderne avec un mur blanc, une porte simple, une porte en bois foncé, un sol en carrelage de céramique et un sol noir.

Aménagement d'un très grand hall d'entrée contemporain avec un mur blanc, un sol en carrelage de céramique, une porte double et une porte en verre.

Exemple d'un hall d'entrée tendance de taille moyenne avec un mur bleu, un sol en carrelage de céramique, une porte double, une porte bleue, un sol bleu et boiseries.

Idées déco pour un grand hall d'entrée classique avec un mur blanc, un sol en carrelage de céramique, une porte double, une porte noire et un sol beige.
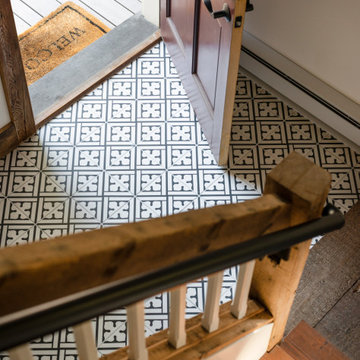
This project hits very close to home for us. Not your typical office space, we re-purposed a 19th century carriage barn into our office and workshop. With no heat, minimum electricity and few windows (most of which were broken), a priority for CEO and Designer Jason Hoffman was to create a space that honors its historic architecture, era and purpose but still offers elements of understated sophistication.
The building is nearly 140 years old, built before many of the trees towering around it had begun growing. It was originally built as a simple, Victorian carriage barn, used to store the family’s horse and buggy. Later, it housed 2,000 chickens when the Owners worked the property as their farm. Then, for many years, it was storage space. Today, it couples as a workshop for our carpentry team, building custom projects and storing equipment, as well as an office loft space ready to welcome clients, visitors and trade partners. We added a small addition onto the existing barn to offer a separate entry way for the office. New stairs and an entrance to the workshop provides for a small, yet inviting foyer space.
From the beginning, even is it’s dark state, Jason loved the ambiance of the old hay loft with its unfinished, darker toned timbers. He knew he wanted to find a way to refinish the space with a focus on those timbers, evident in the statement they make when walking up the stairs. On the exterior, the building received new siding, a new roof and even a new foundation which is a story for another post. Inside, we added skylights, larger windows and a French door, with a small balcony. Along with heat, electricity, WiFi and office furniture, we’re ready for visitors!
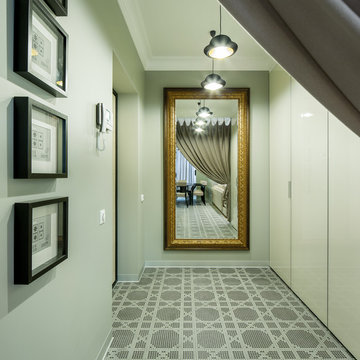
Réalisation d'un hall d'entrée design avec un mur gris et un sol en carrelage de céramique.
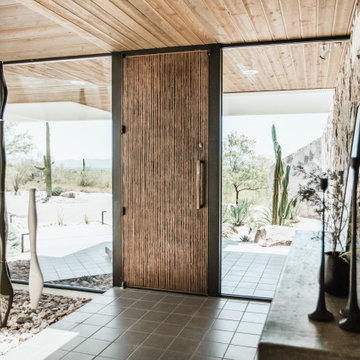
Aménagement d'un hall d'entrée moderne de taille moyenne avec un mur beige, un sol en carrelage de céramique, une porte simple, une porte métallisée et un sol gris.
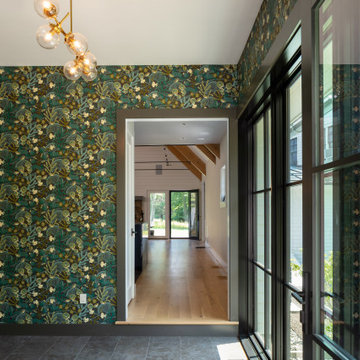
Entry Foyer with hidden closets /
Photographer: Robert Brewster Photography /
Architect: Matthew McGeorge, McGeorge Architecture Interiors
Idée de décoration pour un hall d'entrée champêtre de taille moyenne avec un mur multicolore, un sol en carrelage de céramique, une porte simple, une porte en verre et un sol gris.
Idée de décoration pour un hall d'entrée champêtre de taille moyenne avec un mur multicolore, un sol en carrelage de céramique, une porte simple, une porte en verre et un sol gris.
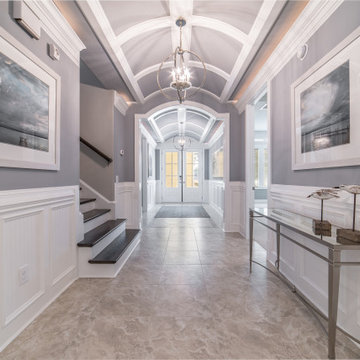
Custom Barrel Foyer Ceiling
Idée de décoration pour un hall d'entrée marin avec un mur bleu, un sol en carrelage de céramique, une porte double, une porte blanche et un sol multicolore.
Idée de décoration pour un hall d'entrée marin avec un mur bleu, un sol en carrelage de céramique, une porte double, une porte blanche et un sol multicolore.

A white washed ship lap barn wood wall creates a beautiful entry-way space and coat rack. A custom floating entryway bench made of a beautiful 4" thick reclaimed barn wood beam is held up by a very large black painted steel L-bracket
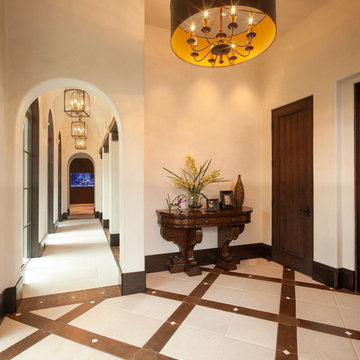
Idée de décoration pour un hall d'entrée méditerranéen de taille moyenne avec un mur beige, un sol en carrelage de céramique, une porte simple, une porte en bois foncé et un sol multicolore.
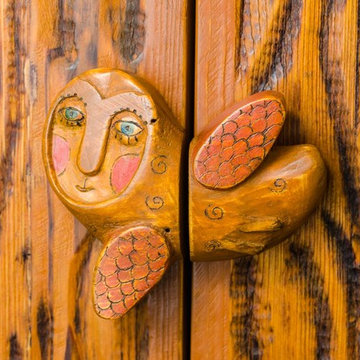
Alexandr Shimbarovskiy
http://photo-video.kiev.ua/architecturniy-photograph/
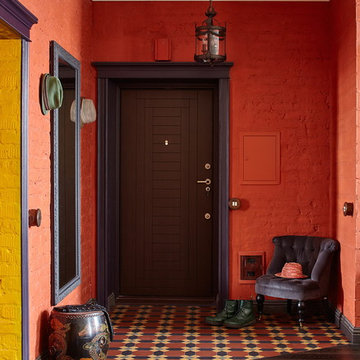
Réalisation d'un hall d'entrée bohème de taille moyenne avec un mur rouge, un sol en carrelage de céramique, une porte simple, une porte en bois foncé et un sol multicolore.
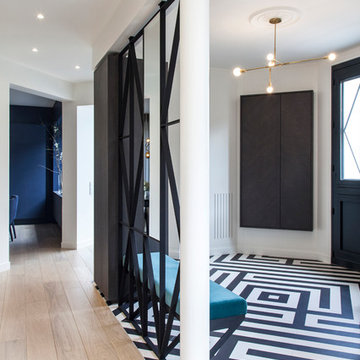
Photo : BCDF Studio
Réalisation d'un grand hall d'entrée design avec un mur blanc, un sol en carrelage de céramique, une porte double, une porte noire et un sol multicolore.
Réalisation d'un grand hall d'entrée design avec un mur blanc, un sol en carrelage de céramique, une porte double, une porte noire et un sol multicolore.
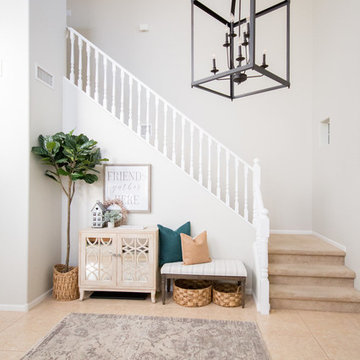
This "friends gather here" sign is a welcoming feel when you arrive at this grand entrance...it has an inviting warm feel that everyone wants to come in and take off their shoes immediately!
Idées déco de halls d'entrée avec un sol en carrelage de céramique
2