Idées déco de halls d'entrée avec un sol en carrelage de porcelaine
Trier par :
Budget
Trier par:Populaires du jour
21 - 40 sur 3 454 photos
1 sur 3
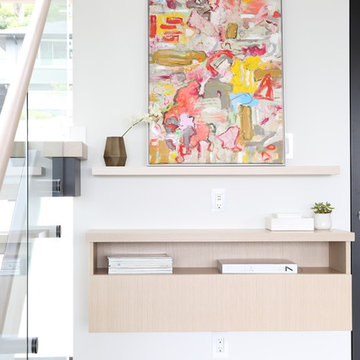
Idée de décoration pour un grand hall d'entrée minimaliste avec un mur blanc, un sol en carrelage de porcelaine et un sol gris.
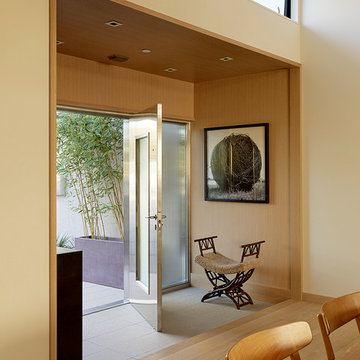
Matthew Millman
Cette photo montre un hall d'entrée moderne de taille moyenne avec un mur blanc, un sol en carrelage de porcelaine, une porte simple et une porte métallisée.
Cette photo montre un hall d'entrée moderne de taille moyenne avec un mur blanc, un sol en carrelage de porcelaine, une porte simple et une porte métallisée.
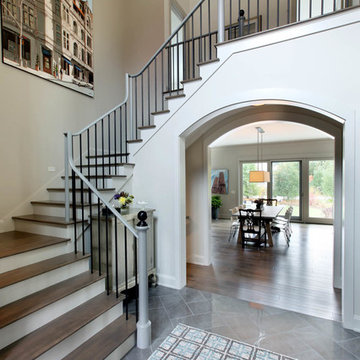
2014 Fall Parade East Grand Rapids I J Visser Design I Joel Peterson Homes I Rock Kauffman Design I Photography by M-Buck Studios
Exemple d'un hall d'entrée chic avec un mur beige, un sol en carrelage de porcelaine et un sol gris.
Exemple d'un hall d'entrée chic avec un mur beige, un sol en carrelage de porcelaine et un sol gris.
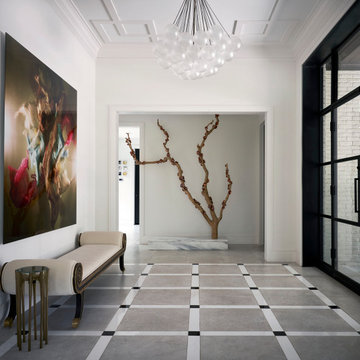
Inspiration pour un très grand hall d'entrée minimaliste avec un mur blanc, un sol en carrelage de porcelaine, une porte double, une porte en verre, un sol gris et un plafond en bois.
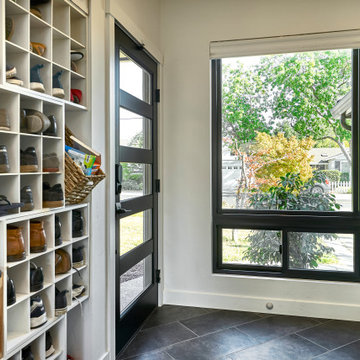
A five panel glass door gives access to this bright and open entry. Shoe storage just inside the front door encourages family and friends to kindly remove their shoes upon entering.
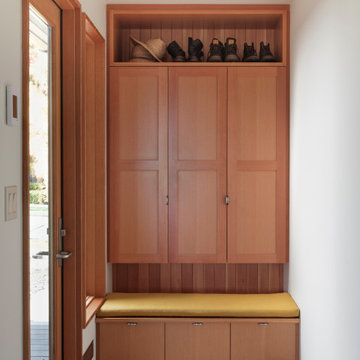
Entry area nook provides a perfect place to store your shoes and coats.
Aménagement d'un petit hall d'entrée moderne avec un mur blanc, un sol en carrelage de porcelaine, une porte simple, une porte en bois brun et un sol beige.
Aménagement d'un petit hall d'entrée moderne avec un mur blanc, un sol en carrelage de porcelaine, une porte simple, une porte en bois brun et un sol beige.
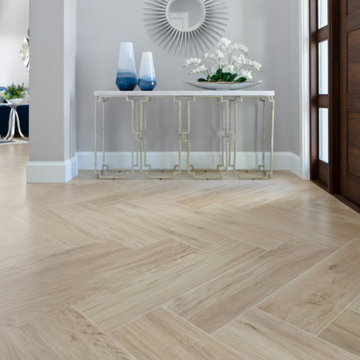
Cette photo montre un hall d'entrée bord de mer de taille moyenne avec un mur gris, un sol en carrelage de porcelaine, une porte double, une porte en bois brun, un sol marron et un plafond décaissé.
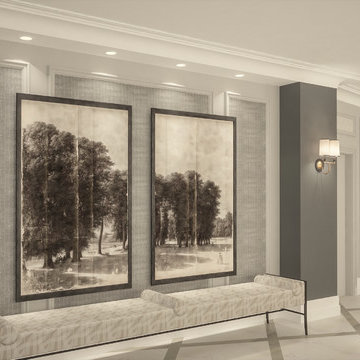
Idées déco pour un très grand hall d'entrée classique avec un mur gris, un sol en carrelage de porcelaine et un sol gris.
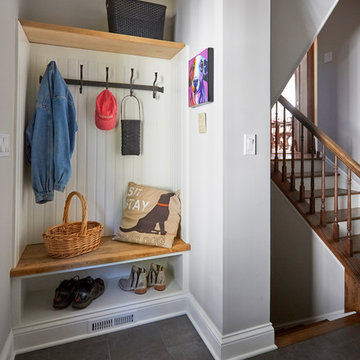
Free ebook, Creating the Ideal Kitchen. DOWNLOAD NOW
This project started out as a kitchen remodel but ended up as so much more. As the original plan started to take shape, some water damage provided the impetus to remodel a small upstairs hall bath. Once this bath was complete, the homeowners enjoyed the result so much that they decided to set aside the kitchen and complete a large master bath remodel. Once that was completed, we started planning for the kitchen!
Doing the bump out also allowed the opportunity for a small mudroom and powder room right off the kitchen as well as re-arranging some openings to allow for better traffic flow throughout the entire first floor. The result is a comfortable up-to-date home that feels both steeped in history yet allows for today’s style of living.
Designed by: Susan Klimala, CKD, CBD
Photography by: Mike Kaskel
For more information on kitchen and bath design ideas go to: www.kitchenstudio-ge.com
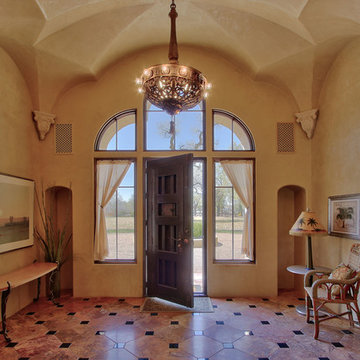
Home staging reflects stylish touch to accent architecture of this North Valley mansion.
Cette photo montre un grand hall d'entrée éclectique avec un mur beige, un sol en carrelage de porcelaine, une porte simple, une porte en bois foncé et un sol beige.
Cette photo montre un grand hall d'entrée éclectique avec un mur beige, un sol en carrelage de porcelaine, une porte simple, une porte en bois foncé et un sol beige.
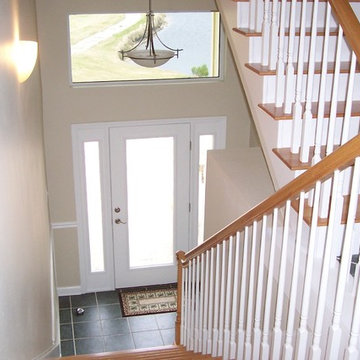
Idée de décoration pour un hall d'entrée tradition de taille moyenne avec un mur beige, un sol en carrelage de porcelaine, une porte simple, une porte en verre et un sol gris.

Dramatic foyer with wood stairway leading to second floor. The staircase and two story entry have been finished with white walls and molding for a grand and memorable foyer. Linfield Design placed modern contrasting art in blues and grays above the staircase to add interest and color. A simple glass console table is located at the foot of the stairs with candle holders and a modern sculpture accessory. From the foyer you enter the living room through a large expansive archway that also adds to the dramatic feel of the entryway. These molding and trim finished are an fairly inexpensive way to upgrade a foyer and give your home a grand entrance.
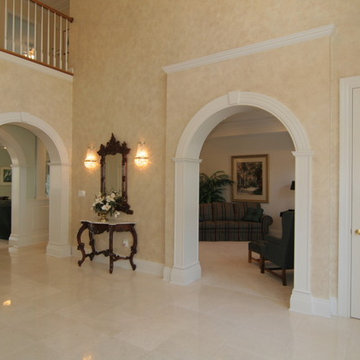
Exemple d'un grand hall d'entrée chic avec un mur beige, un sol en carrelage de porcelaine, une porte double et une porte en bois brun.
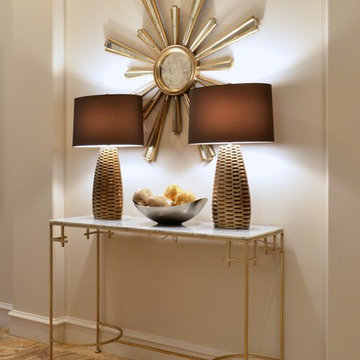
Welcoming Foyer - Allen Texas. Interior Design Dallas, Foyer, Blue, Custom Furniture, CR Laine, Drapes, Florals, Lamps, Design, Rugs, Baker Design Group

Parete camino
Idée de décoration pour un hall d'entrée minimaliste de taille moyenne avec un mur gris, un sol en carrelage de porcelaine, une porte simple, une porte en bois brun, un sol gris, un plafond décaissé et du lambris.
Idée de décoration pour un hall d'entrée minimaliste de taille moyenne avec un mur gris, un sol en carrelage de porcelaine, une porte simple, une porte en bois brun, un sol gris, un plafond décaissé et du lambris.
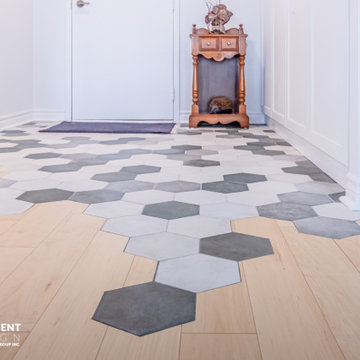
Inspiration pour un hall d'entrée traditionnel de taille moyenne avec un mur blanc, un sol en carrelage de porcelaine, une porte simple, une porte blanche et un sol multicolore.
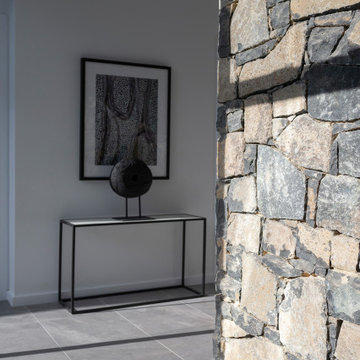
For this knock-down rebuild, in the established suburb of Deakin, Canberra, the interior design aesthetic was modern chalet. Natural stone walls, timber cladding, and a palette of deep inky navy, greys and accents of brass. Built by Homes by Howe. Photography by Hcreations.
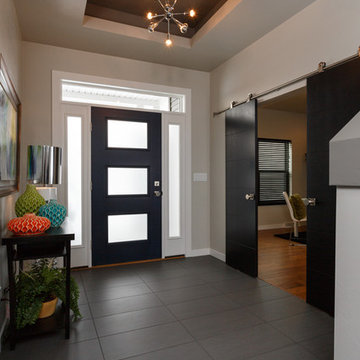
Simple yet luxurious finishes and sleek geometric architectural details make this modern home one of a kind.
Designer: Amy Gerber
Photo: Mary Santaga

Photography: Stacy Zarin Goldberg
Inspiration pour un petit hall d'entrée design avec un mur blanc, un sol en carrelage de porcelaine et un sol marron.
Inspiration pour un petit hall d'entrée design avec un mur blanc, un sol en carrelage de porcelaine et un sol marron.
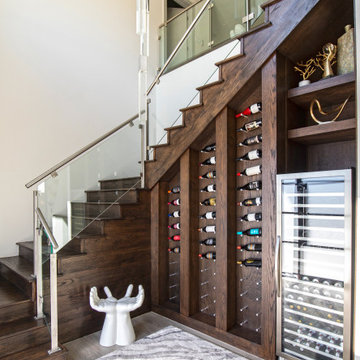
This family moved from CA to TX and wanted to bring their modern style with them. See all the pictures to see the gorgeous modern design.
Exemple d'un petit hall d'entrée moderne avec un mur blanc, un sol en carrelage de porcelaine et un sol marron.
Exemple d'un petit hall d'entrée moderne avec un mur blanc, un sol en carrelage de porcelaine et un sol marron.
Idées déco de halls d'entrée avec un sol en carrelage de porcelaine
2