Idées déco de halls d'entrée avec une porte blanche
Trier par:Populaires du jour
141 - 160 sur 7 910 photos
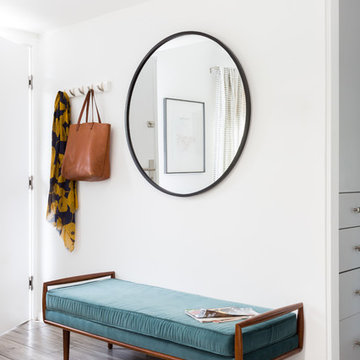
Exemple d'un hall d'entrée tendance avec un mur blanc, un sol en vinyl, une porte simple, une porte blanche et un sol marron.
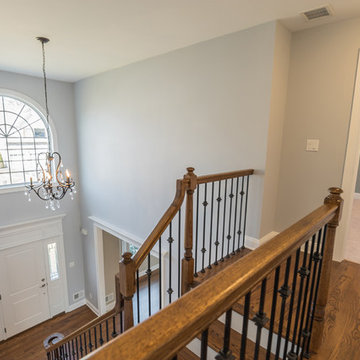
Elegant 2-story Foyer, featuring large arch window, elegant wrought iron and crystal chandelier, hardwood floors, grey walls, white trim, and wrought-iron railings. Front door is white with 2 sidelights, beautifully blended together with dentil crown moulding. Larosa Built Home
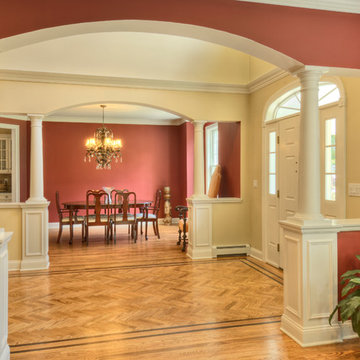
Cette image montre un très grand hall d'entrée traditionnel avec un mur multicolore, un sol en bois brun, une porte simple et une porte blanche.
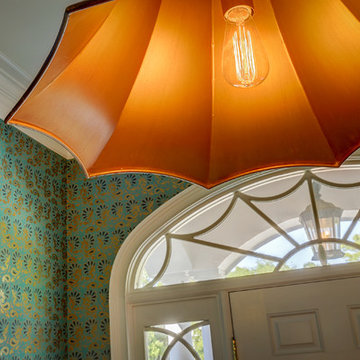
Mark Steelman Photography
Cette image montre un hall d'entrée bohème de taille moyenne avec un mur vert, parquet clair, une porte simple et une porte blanche.
Cette image montre un hall d'entrée bohème de taille moyenne avec un mur vert, parquet clair, une porte simple et une porte blanche.
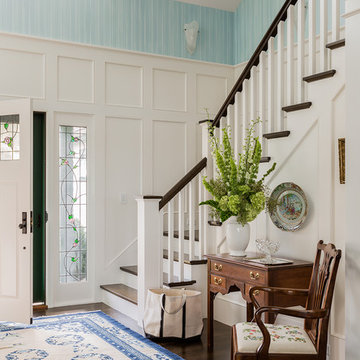
Exemple d'un hall d'entrée chic avec un mur bleu, parquet foncé, une porte simple et une porte blanche.

Cet appartement situé dans le XVe arrondissement parisien présentait des volumes intéressants et généreux, mais manquait de chaleur : seuls des murs blancs et un carrelage anthracite rythmaient les espaces. Ainsi, un seul maitre mot pour ce projet clé en main : égayer les lieux !
Une entrée effet « wow » dans laquelle se dissimule une buanderie derrière une cloison miroir, trois chambres avec pour chacune d’entre elle un code couleur, un espace dressing et des revêtements muraux sophistiqués, ainsi qu’une cuisine ouverte sur la salle à manger pour d’avantage de convivialité. Le salon quant à lui, se veut généreux mais intimiste, une grande bibliothèque sur mesure habille l’espace alliant options de rangements et de divertissements. Un projet entièrement sur mesure pour une ambiance contemporaine aux lignes délicates.
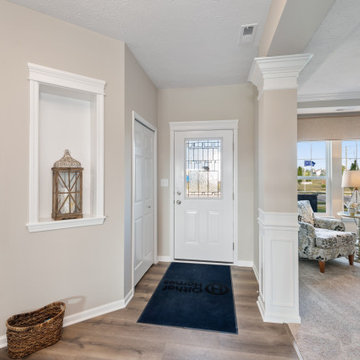
Idées déco pour un grand hall d'entrée classique avec un mur beige, sol en stratifié, une porte simple, une porte blanche et un sol marron.

Cette photo montre un hall d'entrée éclectique avec un mur blanc, un sol en carrelage de porcelaine, une porte pivot, une porte blanche, un sol gris et un plafond voûté.
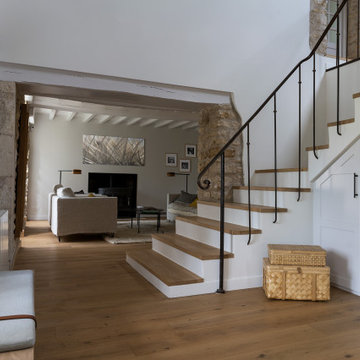
Vaste entrée sur cage d'escalier cathédrale. Sols en chêne massif et pierres de Bourgogne; rembarde en fer forgé artisanal. Ensemble de placards réalisés en sur-mesure. Vue sur salon.
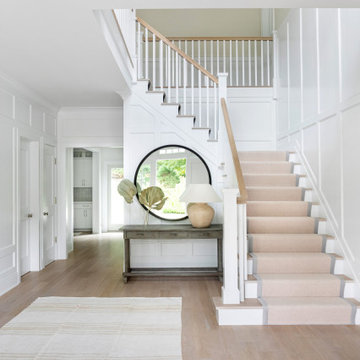
Architecture, Interior Design, Custom Furniture Design & Art Curation by Chango & Co.
Exemple d'un grand hall d'entrée chic avec un mur blanc, parquet clair, une porte simple, une porte blanche et un sol marron.
Exemple d'un grand hall d'entrée chic avec un mur blanc, parquet clair, une porte simple, une porte blanche et un sol marron.
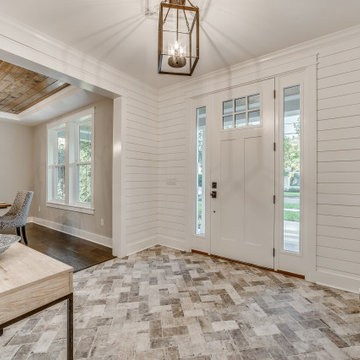
Created for a second-time homebuyer, DreamDesign 38 is a cottage-style home designed to fit within the historic district of Ortega. While the exterior blends in with the existing neighborhood, the interior is open, contemporary and well-finished. Wood and marble floors, a beautiful kitchen and large lanai create beautiful spaces for living. Four bedrooms and two and half baths fill this 2772 SF home.
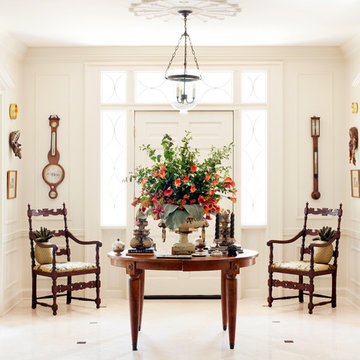
Exemple d'un hall d'entrée chic avec un mur blanc, une porte simple, une porte blanche et un sol blanc.
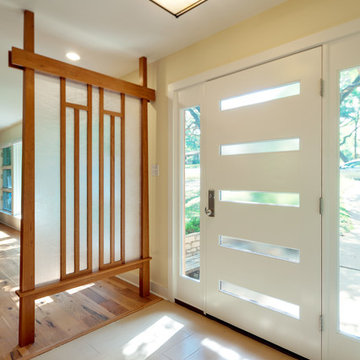
New front door and sidelights, matching the mid-century (1950's) vintage of the house.
Custom cherry and rice paper screen have an Asian-influenced design, suggested by the homeowners and their dining room furniture.
Construction by CG&S Design-Build
Photo by Jonathan Jackson
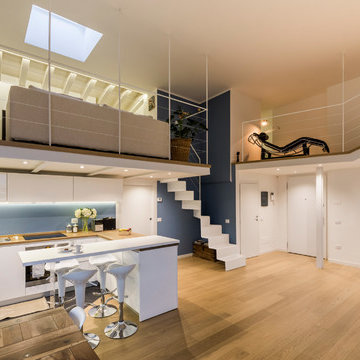
La scala conduce al soppalco sovrastante la cucina che attraverso un corridoio conduce alla passerella sopra all'ingresso.
Foto di Simone Marulli
Cette photo montre un hall d'entrée scandinave de taille moyenne avec un mur multicolore, parquet clair, une porte simple, une porte blanche et un sol beige.
Cette photo montre un hall d'entrée scandinave de taille moyenne avec un mur multicolore, parquet clair, une porte simple, une porte blanche et un sol beige.
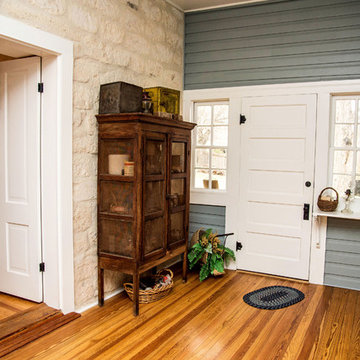
Idée de décoration pour un hall d'entrée champêtre de taille moyenne avec un mur gris, parquet foncé, une porte simple, une porte blanche et un sol marron.
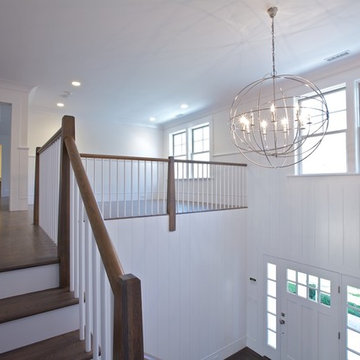
Double height foyer with paneled walls and extra wide staircase.
Idée de décoration pour un grand hall d'entrée tradition avec un mur blanc, un sol en bois brun, une porte simple et une porte blanche.
Idée de décoration pour un grand hall d'entrée tradition avec un mur blanc, un sol en bois brun, une porte simple et une porte blanche.
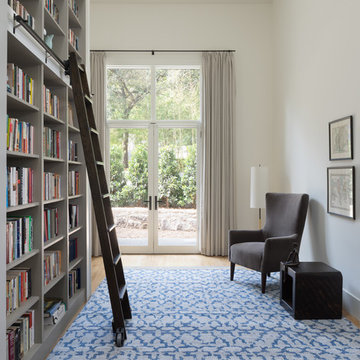
Entry features book case; stairway to second floor addition is hidden beyond. Silk rug from Black Sheep, Austin.
Photo by Whit Preston
Idée de décoration pour un hall d'entrée tradition avec un mur blanc, un sol en bois brun, une porte double et une porte blanche.
Idée de décoration pour un hall d'entrée tradition avec un mur blanc, un sol en bois brun, une porte double et une porte blanche.
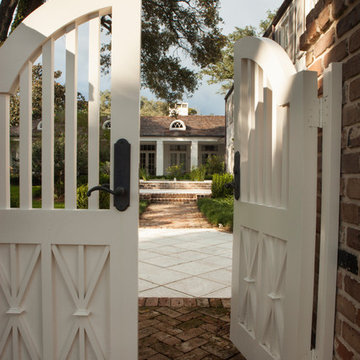
The family room's center French door, lunette dormer, and fireplace were aligned with the existing entrance walk from the street. The pair of custom designed entrance gates repeat the "sheaf of wheat" pattern of the balcony railing above the entrance.
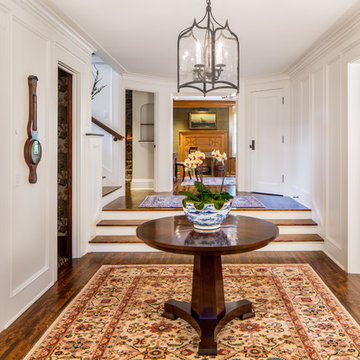
Brandon Stengell
Aménagement d'un hall d'entrée classique de taille moyenne avec un mur blanc, parquet foncé, une porte simple et une porte blanche.
Aménagement d'un hall d'entrée classique de taille moyenne avec un mur blanc, parquet foncé, une porte simple et une porte blanche.
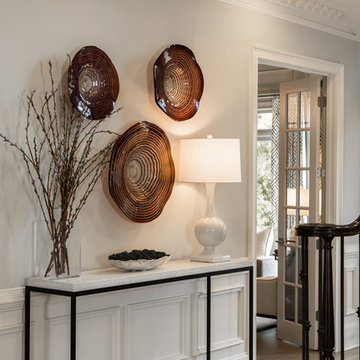
The foyer wall outside the home office serves as a backdrop for a custom console with a concrete top and a hand forged iron stretcher in a black finish.
Scott Moore Photography
Idées déco de halls d'entrée avec une porte blanche
8