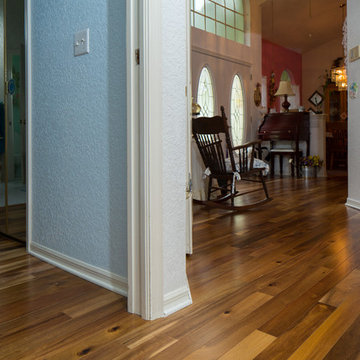Idées déco de halls d'entrée avec une porte blanche
Trier par :
Budget
Trier par:Populaires du jour
101 - 120 sur 7 910 photos
1 sur 3
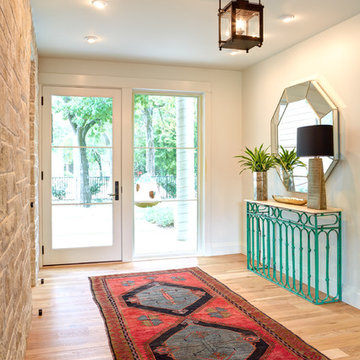
Aaron Dougherty Photography
Idées déco pour un grand hall d'entrée classique avec un mur blanc, parquet clair, une porte simple et une porte blanche.
Idées déco pour un grand hall d'entrée classique avec un mur blanc, parquet clair, une porte simple et une porte blanche.
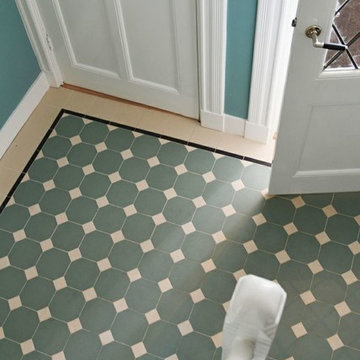
This bright and breezy entryway features Winckelmans' dot and octagon tile in sea green and white. Winckelmans vitrified porcelain tiles are low maintenance, water-resistant and sand-and-slip-proof.
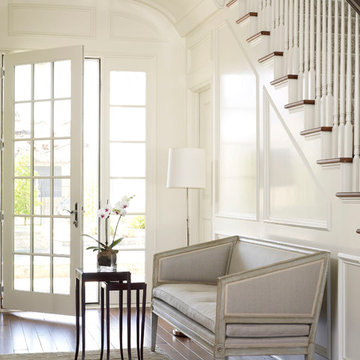
Inspiration pour un hall d'entrée traditionnel avec une porte simple, une porte blanche et un mur blanc.
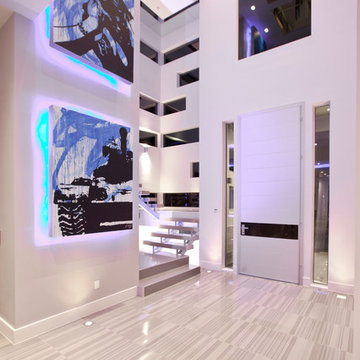
David Marquardt
Cette image montre un hall d'entrée design avec une porte simple et une porte blanche.
Cette image montre un hall d'entrée design avec une porte simple et une porte blanche.
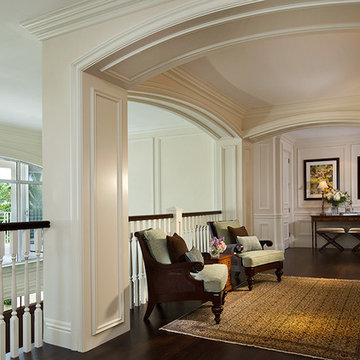
Craig Denis Photography
Aménagement d'un grand hall d'entrée classique avec un mur blanc, parquet foncé, une porte double, une porte blanche et un sol marron.
Aménagement d'un grand hall d'entrée classique avec un mur blanc, parquet foncé, une porte double, une porte blanche et un sol marron.
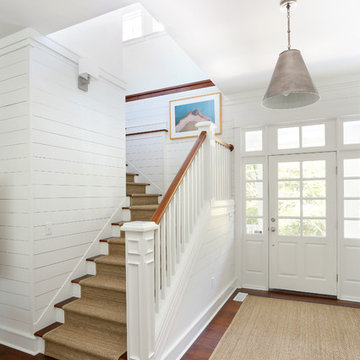
Matthew Bolt Graphic Design
Aménagement d'un hall d'entrée bord de mer avec une porte simple et une porte blanche.
Aménagement d'un hall d'entrée bord de mer avec une porte simple et une porte blanche.
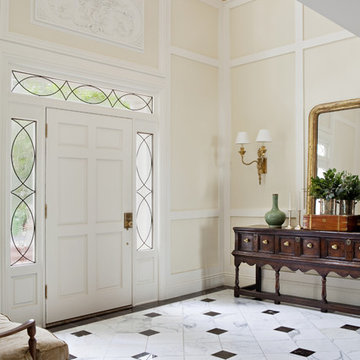
Laura Hull Photography
Exemple d'un grand hall d'entrée chic avec un mur beige, une porte simple, une porte blanche et un sol en marbre.
Exemple d'un grand hall d'entrée chic avec un mur beige, une porte simple, une porte blanche et un sol en marbre.

Dans l’entrée, des rangements sur mesure ont été pensés pour y camoufler les manteaux et chaussures.
Idée de décoration pour un hall d'entrée nordique de taille moyenne avec un mur bleu, parquet clair, une porte simple et une porte blanche.
Idée de décoration pour un hall d'entrée nordique de taille moyenne avec un mur bleu, parquet clair, une porte simple et une porte blanche.
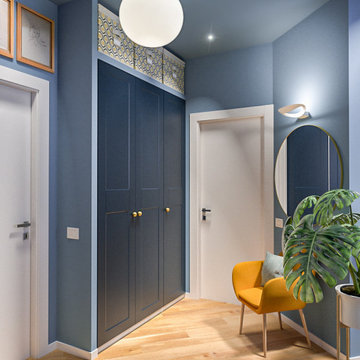
Liadesign
Idées déco pour un hall d'entrée contemporain de taille moyenne avec un mur bleu, parquet clair, une porte simple et une porte blanche.
Idées déco pour un hall d'entrée contemporain de taille moyenne avec un mur bleu, parquet clair, une porte simple et une porte blanche.
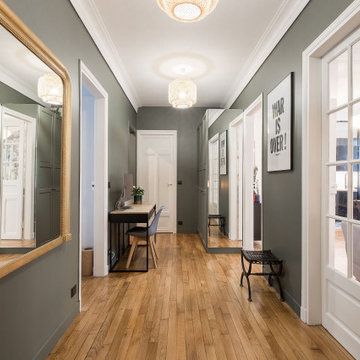
Aménagement d'un hall d'entrée contemporain avec un mur vert, parquet clair, une porte blanche et un sol beige.
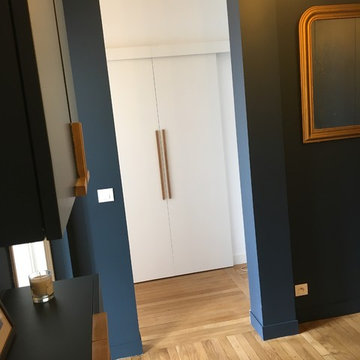
Inspiration pour un hall d'entrée design de taille moyenne avec un mur bleu, parquet clair, une porte simple, une porte blanche et un sol beige.
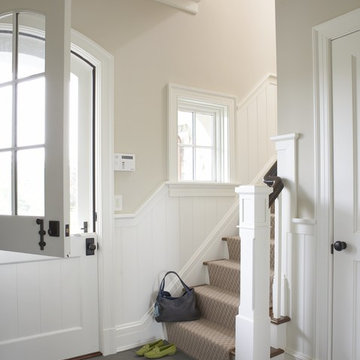
The mudroom entry features an arched Dutch Door, back stairs, and bluestone floor.
Idées déco pour un grand hall d'entrée classique avec un mur blanc, un sol en ardoise, une porte blanche, un sol gris et une porte hollandaise.
Idées déco pour un grand hall d'entrée classique avec un mur blanc, un sol en ardoise, une porte blanche, un sol gris et une porte hollandaise.
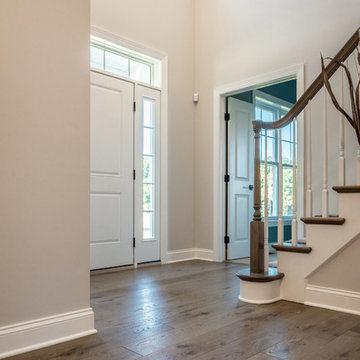
Samadhi Floor from The Akasha Collection:
https://revelwoods.com/products/857/detail
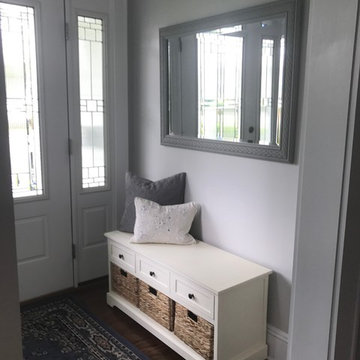
Idée de décoration pour un petit hall d'entrée champêtre avec un mur gris, parquet foncé, une porte simple, une porte blanche et un sol marron.
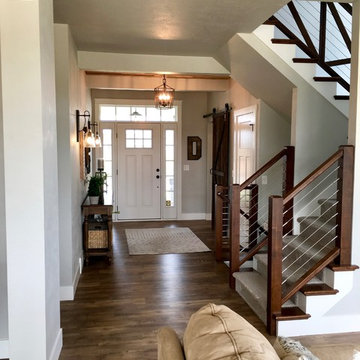
Check out this charming foyer! See the cable rails? Totally modern!
Cette photo montre un grand hall d'entrée nature avec un mur gris, un sol en vinyl, une porte simple, une porte blanche et un sol marron.
Cette photo montre un grand hall d'entrée nature avec un mur gris, un sol en vinyl, une porte simple, une porte blanche et un sol marron.
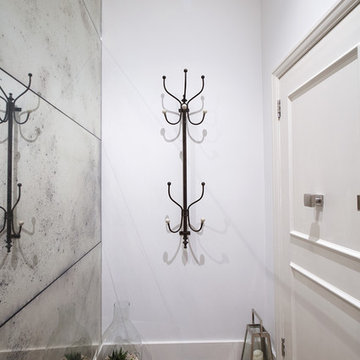
We added an antiques glass wall as you walk into the flat to create a feeling of space and a bit of drama. It's a small space so ti did give a feeling of more depth.

These clients came to my office looking for an architect who could design their "empty nest" home that would be the focus of their soon to be extended family. A place where the kids and grand kids would want to hang out: with a pool, open family room/ kitchen, garden; but also one-story so there wouldn't be any unnecessary stairs to climb. They wanted the design to feel like "old Pasadena" with the coziness and attention to detail that the era embraced. My sensibilities led me to recall the wonderful classic mansions of San Marino, so I designed a manor house clad in trim Bluestone with a steep French slate roof and clean white entry, eave and dormer moldings that would blend organically with the future hardscape plan and thoughtfully landscaped grounds.
The site was a deep, flat lot that had been half of the old Joan Crawford estate; the part that had an abandoned swimming pool and small cabana. I envisioned a pavilion filled with natural light set in a beautifully planted park with garden views from all sides. Having a one-story house allowed for tall and interesting shaped ceilings that carved into the sheer angles of the roof. The most private area of the house would be the central loggia with skylights ensconced in a deep woodwork lattice grid and would be reminiscent of the outdoor “Salas” found in early Californian homes. The family would soon gather there and enjoy warm afternoons and the wonderfully cool evening hours together.
Working with interior designer Jeffrey Hitchcock, we designed an open family room/kitchen with high dark wood beamed ceilings, dormer windows for daylight, custom raised panel cabinetry, granite counters and a textured glass tile splash. Natural light and gentle breezes flow through the many French doors and windows located to accommodate not only the garden views, but the prevailing sun and wind as well. The graceful living room features a dramatic vaulted white painted wood ceiling and grand fireplace flanked by generous double hung French windows and elegant drapery. A deeply cased opening draws one into the wainscot paneled dining room that is highlighted by hand painted scenic wallpaper and a barrel vaulted ceiling. The walnut paneled library opens up to reveal the waterfall feature in the back garden. Equally picturesque and restful is the view from the rotunda in the master bedroom suite.
Architect: Ward Jewell Architect, AIA
Interior Design: Jeffrey Hitchcock Enterprises
Contractor: Synergy General Contractors, Inc.
Landscape Design: LZ Design Group, Inc.
Photography: Laura Hull
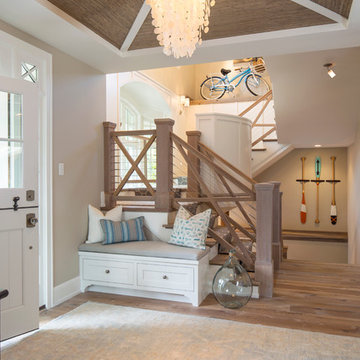
Exemple d'un hall d'entrée bord de mer de taille moyenne avec un sol en bois brun, une porte hollandaise, un mur beige et une porte blanche.
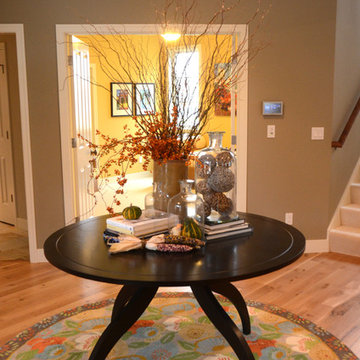
Fantastic, fun new family home in quaint Douglas, Michigan. A transitional open-concept house showcasing a hallway with a round dark wooden table, a round colorful floral area rug, fall themed decor, medium toned wooden floors, and dark beige walls.
Home located in Douglas, Michigan. Designed by Bayberry Cottage who also serves South Haven, Kalamazoo, Saugatuck, St Joseph, & Holland.
Idées déco de halls d'entrée avec une porte blanche
6
