Idées déco de halls d'entrée avec une porte rouge
Trier par :
Budget
Trier par:Populaires du jour
121 - 140 sur 403 photos
1 sur 3
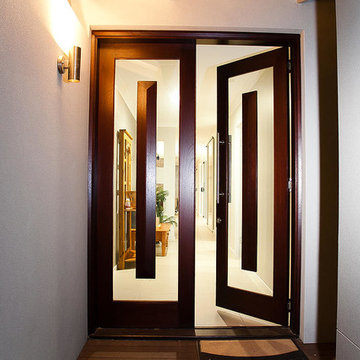
Exemple d'un grand hall d'entrée tendance avec un mur gris, une porte double et une porte rouge.
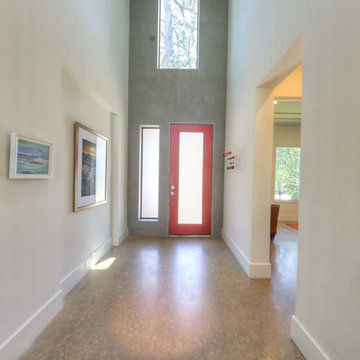
Exemple d'un hall d'entrée rétro de taille moyenne avec un mur blanc, sol en béton ciré, une porte simple, une porte rouge et un sol gris.

Réalisation d'un grand hall d'entrée marin avec une porte simple, une porte rouge, un mur gris, parquet clair et un sol marron.
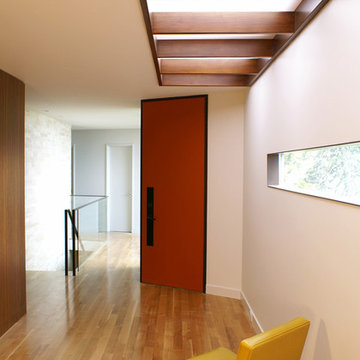
etA
Cette photo montre un hall d'entrée moderne de taille moyenne avec un mur blanc, parquet clair, une porte simple et une porte rouge.
Cette photo montre un hall d'entrée moderne de taille moyenne avec un mur blanc, parquet clair, une porte simple et une porte rouge.
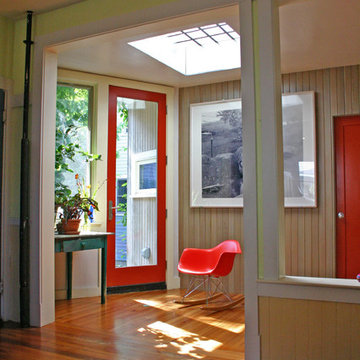
This early 20th century two-family home had not been renovated for many years. Typical to homes of this era, it was subdivided into a series of small rooms that felt dark and crowded. In a series of phased renovations and a small addition, we strategically removed portions of walls to create openness and easy communication between rooms. We left other walls, including window and door openings, intact to create furnishable spaces. The original brick fireplace was stripped of its walls and plaster to create a sculptural and functional centerpiece for the house. A large, glass-block skylight brings natural light deep into the heart of the house while providing a walkable surface on the roof deck above.
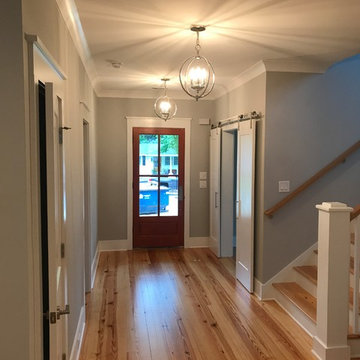
Entry hall with U shaped staircase, double barn slider doors to office, guest hallway, pendant lighting
Aménagement d'un hall d'entrée bord de mer de taille moyenne avec un mur vert, un sol en bois brun, une porte simple et une porte rouge.
Aménagement d'un hall d'entrée bord de mer de taille moyenne avec un mur vert, un sol en bois brun, une porte simple et une porte rouge.
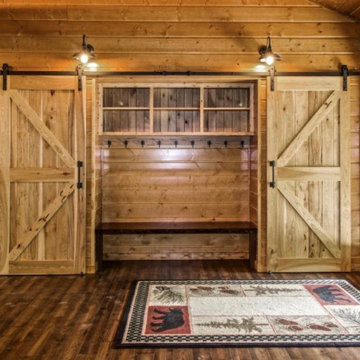
A rustic cabin set on a 5.9 acre wooded property on Little Boy Lake in Longville, MN, the design takes advantage of its secluded setting and stunning lake views. Covered porches on the forest-side and lake-side offer protection from the elements while allowing one to enjoy the fresh open air and unobstructed views. Once inside, one is greeted by a series of custom closet and bench built-ins hidden behind a pair of sliding wood barn doors. Ahead is a dramatic open great room with vaulted ceilings exposing the wood trusses and large circular chandeliers. Anchoring the space is a natural river-rock stone fireplace with windows on all sides capturing views of the forest and lake. A spacious kitchen with custom hickory cabinetry and cobalt blue appliances opens up the the great room creating a warm and inviting setting. The unassuming exterior is adorned in circle sawn cedar siding with red windows. The inside surfaces are clad in circle sawn wood boards adding to the rustic feel of the cabin.
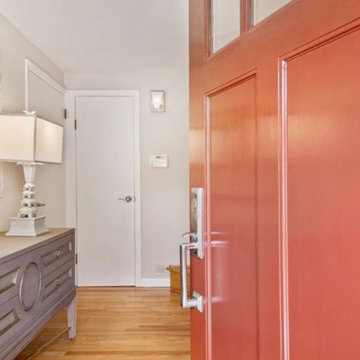
Cette photo montre un hall d'entrée tendance de taille moyenne avec un mur gris, parquet clair, une porte simple et une porte rouge.
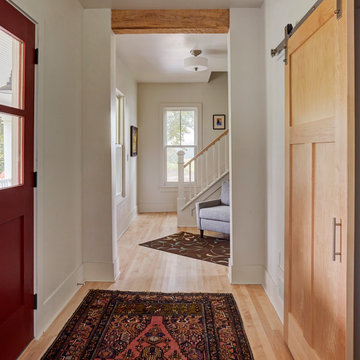
Traditionally separate rooms have been transformed into bright and open spaces to help with flow.
Cette photo montre un petit hall d'entrée nature avec un mur blanc, parquet clair, une porte simple et une porte rouge.
Cette photo montre un petit hall d'entrée nature avec un mur blanc, parquet clair, une porte simple et une porte rouge.
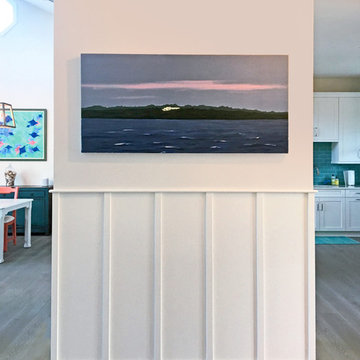
A serving bar with drink cooler resides on the other side of this wall divider.
Réalisation d'un hall d'entrée marin de taille moyenne avec un mur blanc, parquet clair, une porte simple, une porte rouge et un sol gris.
Réalisation d'un hall d'entrée marin de taille moyenne avec un mur blanc, parquet clair, une porte simple, une porte rouge et un sol gris.
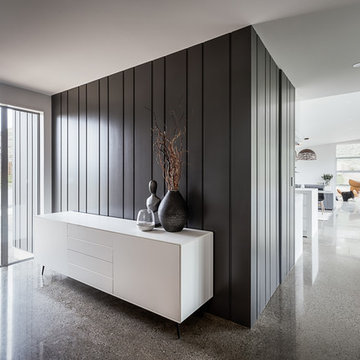
A red front door makes a statement, welcoming guests into a large front entryway.
Cette photo montre un grand hall d'entrée moderne avec un mur gris, sol en béton ciré, une porte simple, une porte rouge et un sol multicolore.
Cette photo montre un grand hall d'entrée moderne avec un mur gris, sol en béton ciré, une porte simple, une porte rouge et un sol multicolore.
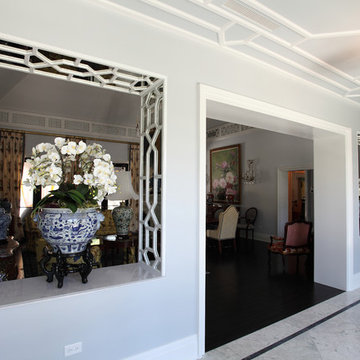
Foyer fretwork we manufactured to match the ceilings in this home. Hand cut, not CNC.
Idées déco pour un hall d'entrée asiatique avec un mur gris, un sol en marbre, une porte double et une porte rouge.
Idées déco pour un hall d'entrée asiatique avec un mur gris, un sol en marbre, une porte double et une porte rouge.
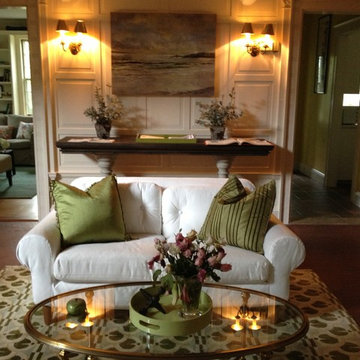
Heidi Pribell Interiors puts a fresh twist on classic design serving the major Boston metro area. By blending grandeur with bohemian flair, Heidi creates inviting interiors with an elegant and sophisticated appeal. Confident in mixing eras, style and color, she brings her expertise and love of antiques, art and objects to every project.
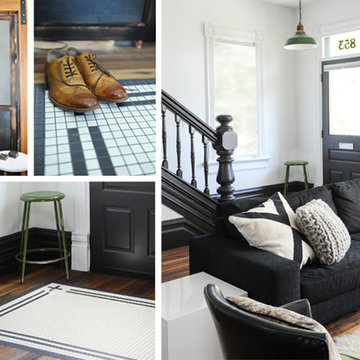
Réalisation d'un hall d'entrée bohème de taille moyenne avec un mur blanc, parquet foncé, une porte simple et une porte rouge.
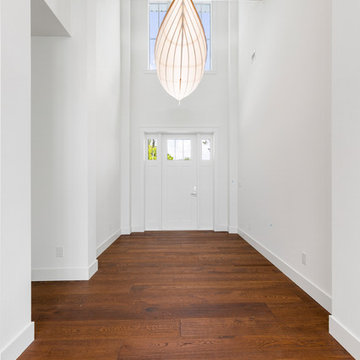
Idée de décoration pour un grand hall d'entrée marin avec un mur blanc, un sol en bois brun, une porte simple, une porte rouge et un sol marron.
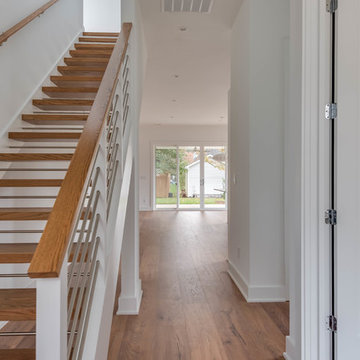
A large window and modern door flood this front entry with light. The bold staircase with cable handrail and open-tread design draw the eye into the open-concept floor plan. With ReAlta, we are introducing for the first time in Charlotte a fully solar community. Each beautifully detailed home will incorporate low profile solar panels that will collect the sun’s rays
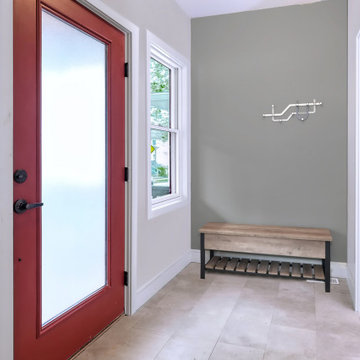
Ground Floor Accessory Dwelling Unit Entry Entry
Idée de décoration pour un petit hall d'entrée tradition avec un mur vert, un sol en carrelage de porcelaine, une porte simple, une porte rouge et un sol beige.
Idée de décoration pour un petit hall d'entrée tradition avec un mur vert, un sol en carrelage de porcelaine, une porte simple, une porte rouge et un sol beige.
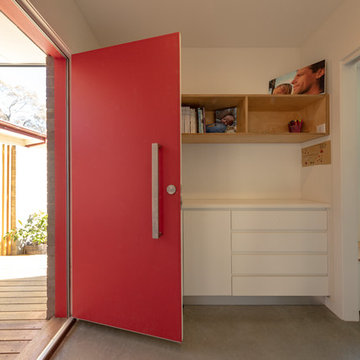
Ben Wrigley
Réalisation d'un petit hall d'entrée design avec un mur blanc, sol en béton ciré, une porte double, une porte rouge et un sol gris.
Réalisation d'un petit hall d'entrée design avec un mur blanc, sol en béton ciré, une porte double, une porte rouge et un sol gris.
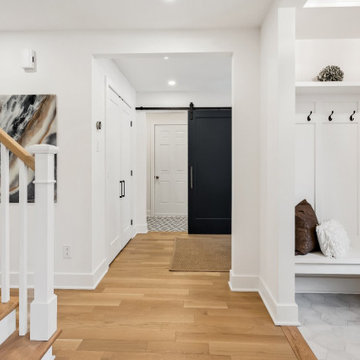
Love this mudroom! It is so convenient if you have kids because they can sit down and pull off their boots in the wintertime and there are ceramic tiles on the floor so cleaning up is easy!
This property was beautifully renovated and sold shortly after it was listed. We brought in all the furniture and accessories which gave some life to what would have been only empty rooms.
If you are thinking about listing your home in the Montreal area, give us a call. 514-222-5553. The Quebec real estate market has never been so hot. We can help you to get your home ready so it can look the best it possibly can!
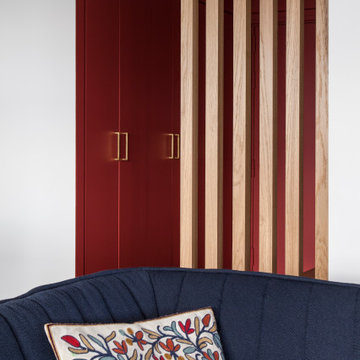
L'entrée de cette appartement était un peu "glaciale" (toute blanche avec des spots)... Et s'ouvrait directement sur le salon. Nous l'avons égayée d'un rouge acidulé, de jolies poignées dorées et d'un chêne chaleureux au niveau des bancs coffres et du claustra qui permet à présent de créer un SAS.
Idées déco de halls d'entrée avec une porte rouge
7