Idées déco de halls d'entrée avec une porte rouge
Trier par :
Budget
Trier par:Populaires du jour
141 - 160 sur 403 photos
1 sur 3
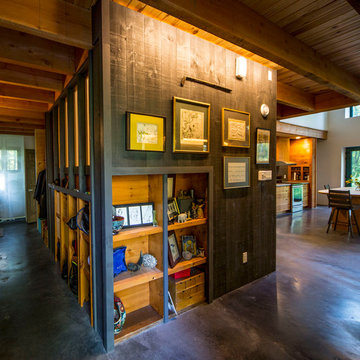
For this project, the goals were straight forward - a low energy, low maintenance home that would allow the "60 something couple” time and money to enjoy all their interests. Accessibility was also important since this is likely their last home. In the end the style is minimalist, but the raw, natural materials add texture that give the home a warm, inviting feeling.
The home has R-67.5 walls, R-90 in the attic, is extremely air tight (0.4 ACH) and is oriented to work with the sun throughout the year. As a result, operating costs of the home are minimal. The HVAC systems were chosen to work efficiently, but not to be complicated. They were designed to perform to the highest standards, but be simple enough for the owners to understand and manage.
The owners spend a lot of time camping and traveling and wanted the home to capture the same feeling of freedom that the outdoors offers. The spaces are practical, easy to keep clean and designed to create a free flowing space that opens up to nature beyond the large triple glazed Passive House windows. Built-in cubbies and shelving help keep everything organized and there is no wasted space in the house - Enough space for yoga, visiting family, relaxing, sculling boats and two home offices.
The most frequent comment of visitors is how relaxed they feel. This is a result of the unique connection to nature, the abundance of natural materials, great air quality, and the play of light throughout the house.
The exterior of the house is simple, but a striking reflection of the local farming environment. The materials are low maintenance, as is the landscaping. The siting of the home combined with the natural landscaping gives privacy and encourages the residents to feel close to local flora and fauna.
Photo Credit: Leon T. Switzer/Front Page Media Groupp
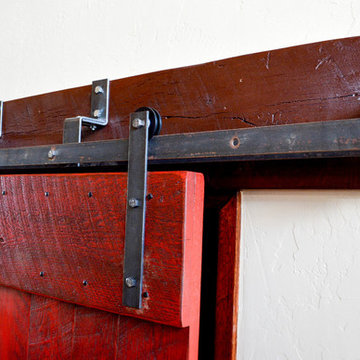
Idée de décoration pour un petit hall d'entrée design avec un mur beige, parquet clair, une porte double, une porte rouge et un sol beige.
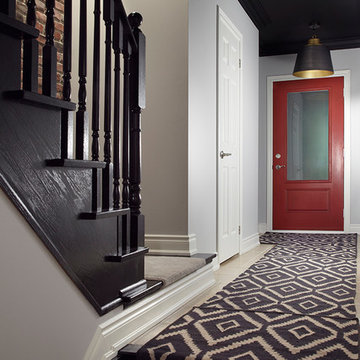
Lisa Petrole
Idées déco pour un hall d'entrée classique de taille moyenne avec un mur gris et une porte rouge.
Idées déco pour un hall d'entrée classique de taille moyenne avec un mur gris et une porte rouge.
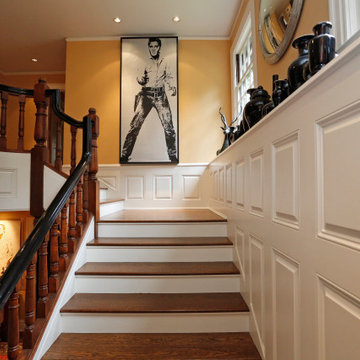
Cette image montre un grand hall d'entrée bohème avec un mur jaune, un sol en bois brun, une porte simple et une porte rouge.
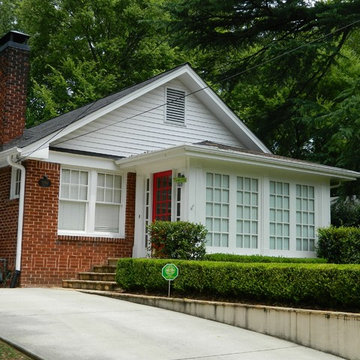
(c) Lisa Stacholy
Idées déco pour un petit hall d'entrée craftsman avec un mur blanc, tomettes au sol, une porte simple et une porte rouge.
Idées déco pour un petit hall d'entrée craftsman avec un mur blanc, tomettes au sol, une porte simple et une porte rouge.
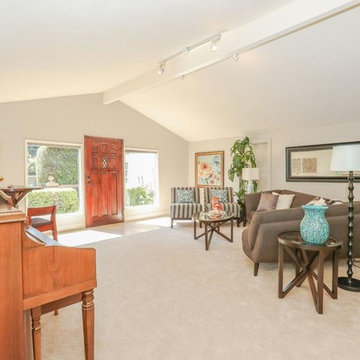
Idées déco pour un hall d'entrée classique de taille moyenne avec un sol en carrelage de porcelaine, une porte simple, un sol beige, un mur beige et une porte rouge.
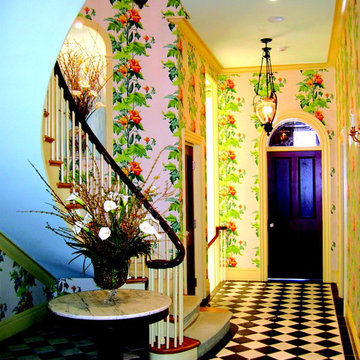
Heidi Pribell Interiors puts a fresh twist on classic design serving the major Boston metro area. By blending grandeur with bohemian flair, Heidi creates inviting interiors with an elegant and sophisticated appeal. Confident in mixing eras, style and color, she brings her expertise and love of antiques, art and objects to every project.
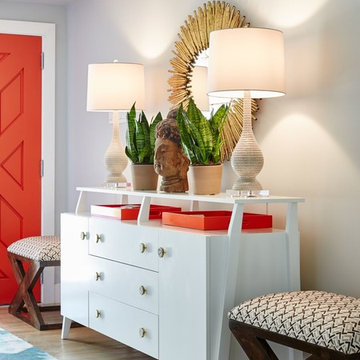
This lakeside home was completely refurbished inside and out to accommodate 16 guests in a stylish, hotel-like setting. Owned by a long-time client of Pulp, this home reflects the owner's personal style -- well-traveled and eclectic -- while also serving as a landing pad for her large family. With spa-like guest bathrooms equipped with robes and lotions, guest bedrooms with multiple beds and high-quality comforters, and a party deck with a bar/entertaining area, this is the ultimate getaway.
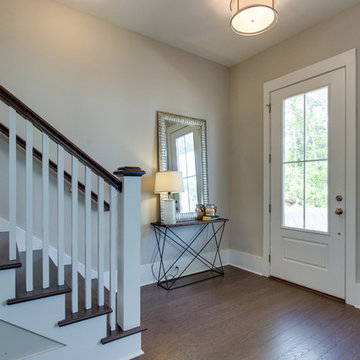
Idées déco pour un hall d'entrée classique avec un sol en bois brun, une porte simple et une porte rouge.
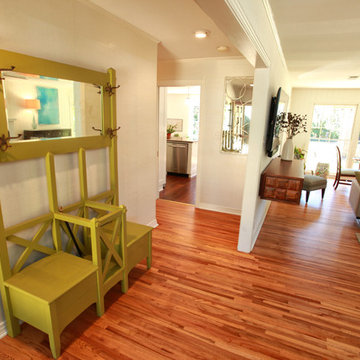
The opening from the small entry into the living room was widened to open both spaces and accomodate family heirloom hall tree. The hall tree was painted a bright apple green to coordinate with living room furnishings. White grasscloth wallcovering adds a subtle texture and elegance to the space.
Clay Bostian; Creative Photography
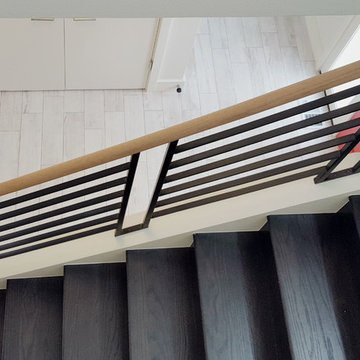
Aménagement d'un hall d'entrée moderne avec un mur blanc, un sol en carrelage de porcelaine, une porte simple, une porte rouge et un sol blanc.
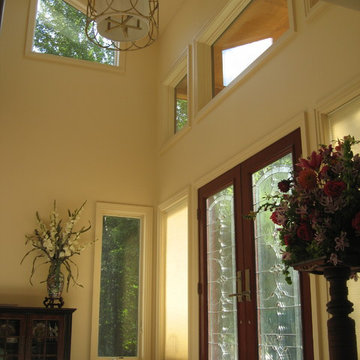
Robert Kutner
Inspiration pour un petit hall d'entrée design avec un mur beige, un sol en marbre, une porte double, une porte rouge et un sol beige.
Inspiration pour un petit hall d'entrée design avec un mur beige, un sol en marbre, une porte double, une porte rouge et un sol beige.
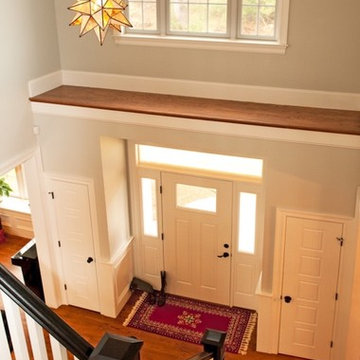
transitional foyer with World's Away Moravian Star light fixture and Moroccan rug
photo: Mary Prince
Inspiration pour un hall d'entrée traditionnel de taille moyenne avec un mur gris, un sol en bois brun, une porte simple, une porte rouge et un sol marron.
Inspiration pour un hall d'entrée traditionnel de taille moyenne avec un mur gris, un sol en bois brun, une porte simple, une porte rouge et un sol marron.
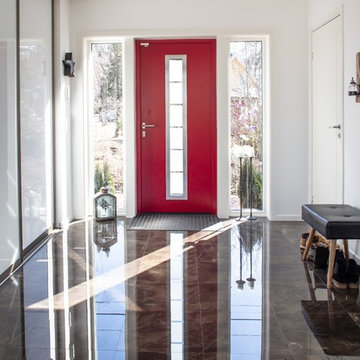
Exemple d'un hall d'entrée scandinave avec une porte simple, une porte rouge et un sol marron.
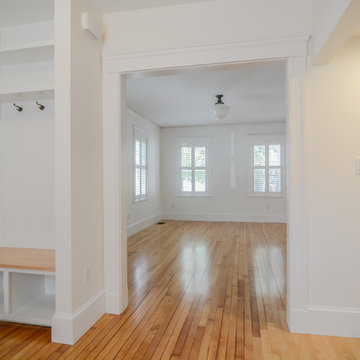
New entryway 4' wide enters into the living room.
Cette image montre un hall d'entrée traditionnel de taille moyenne avec un mur blanc, un sol en bois brun, une porte simple et une porte rouge.
Cette image montre un hall d'entrée traditionnel de taille moyenne avec un mur blanc, un sol en bois brun, une porte simple et une porte rouge.
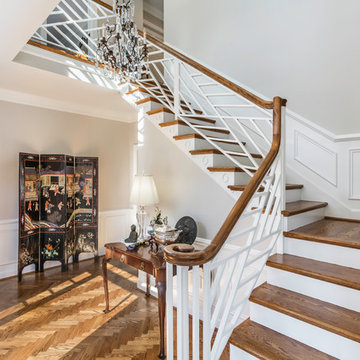
This project completely renovated and remodeled this 50’s era home. The owners wanted to modernize and update over 3,800 square feet but maintain the traditional feel and stately appearance of the home. Elements included a fully modern kitchen, residential sprinkler system, a new three story elevator, gentleman's parlor, and all new baths and closets.
photo: Inspiro8
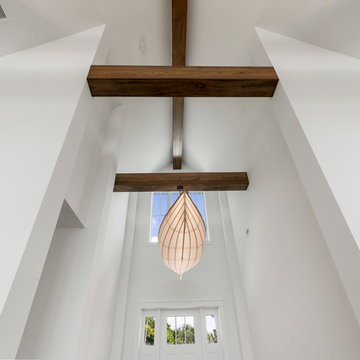
Exposed Wood Beams
Idées déco pour un grand hall d'entrée bord de mer avec un mur blanc, un sol en bois brun, une porte simple, une porte rouge et un sol marron.
Idées déco pour un grand hall d'entrée bord de mer avec un mur blanc, un sol en bois brun, une porte simple, une porte rouge et un sol marron.
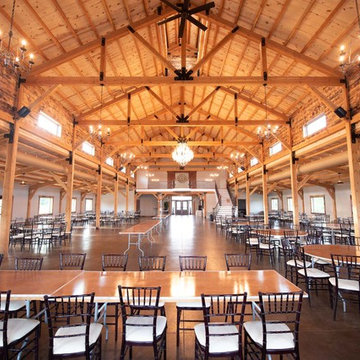
Event center in Carbondale, Kansas.
Idées déco pour un hall d'entrée montagne avec un mur gris, sol en béton ciré, une porte double, une porte rouge et un sol gris.
Idées déco pour un hall d'entrée montagne avec un mur gris, sol en béton ciré, une porte double, une porte rouge et un sol gris.
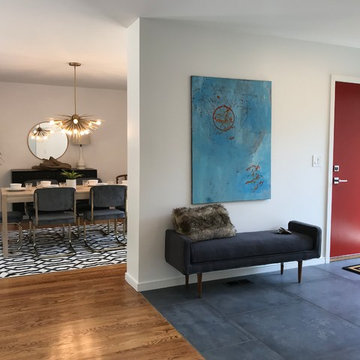
We replaced the original entry slate with new porcelain tiles that convey the original mid-century feel. Adding new floor to ceiling store-front windows allow the entry to be flooded with light creating an enviting Entry.
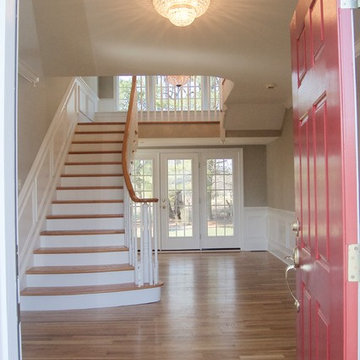
The front hall was originally painted a very saturated golden yellow w/ a chair rail dividing the color. I chose a new color (Benjamin Moore's Pashmina @ 50%) for the hall and through the upstairs, created wainscoting to define and bring interest and had the floors refinished throughout the home in a Matte sealant. All trim was painted Designer's white. The front door was originally hunter green. We gave it a bit more pop and welcomed potential buyers with Antique red. Photo by Robin McGlinchey
Idées déco de halls d'entrée avec une porte rouge
8